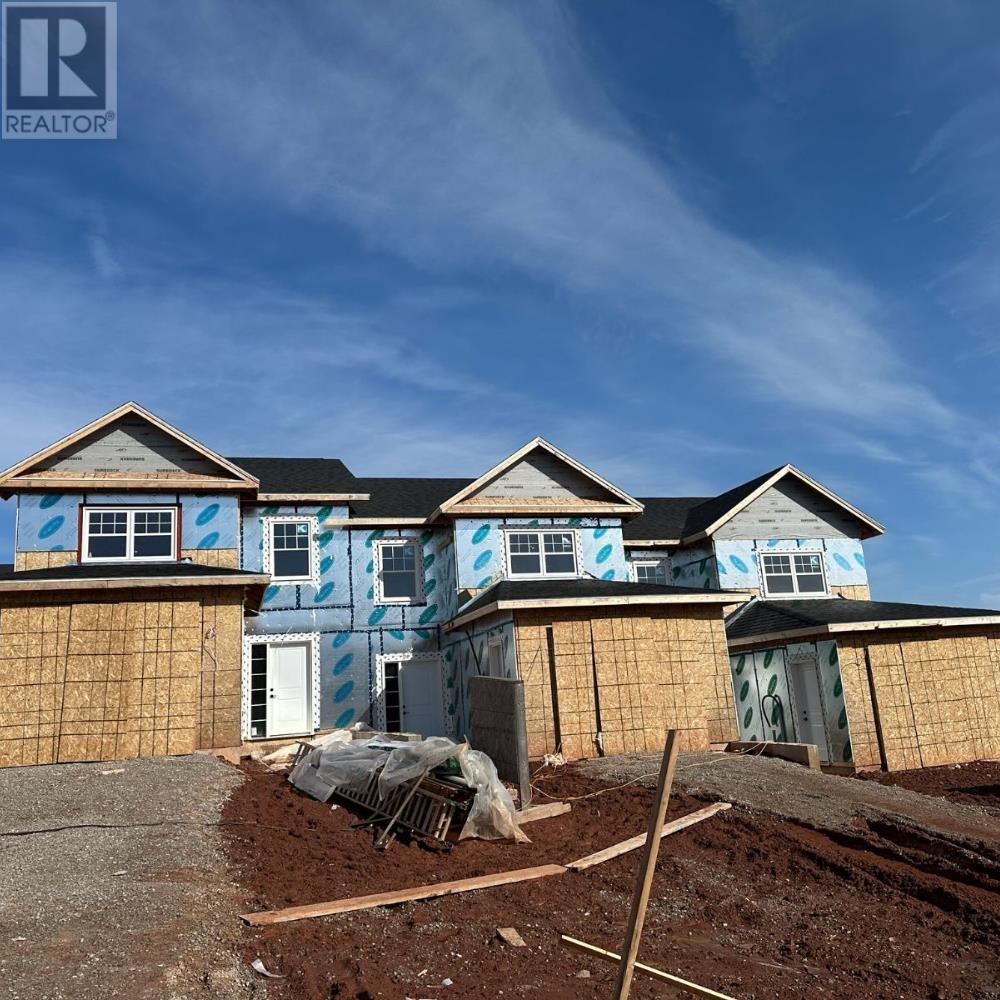3 Bedroom
3 Bathroom
Air Exchanger
Hot Water, Not Known, Heat Recovery Ventilation (Hrv)
Landscaped
$472,500
When Viewing This Property On Realtor.ca Please Click On The Multimedia or Virtual Tour Link For More Property Info. Discover Montgomery Heights: charming townhouses offering 1561 sq ft of meticulously designed living space. Enjoy three cozy bedrooms, two and a half bathrooms, and a versatile home office. The master suite features a walk-in closet and ensuite bath. Delight in the modern Shaker style kitchen with sleek appliances and a spacious island. Gather in the open-concept living area with a custom fireplace. Outside, enjoy your own driveway, garage, and private deck. With no condo fees and dedicated utilities, customize your space stress-free. Welcome home to comfort and tranquility. (id:56351)
Property Details
|
MLS® Number
|
202404518 |
|
Property Type
|
Single Family |
|
Neigbourhood
|
East Royalty |
|
Community Name
|
Charlottetown |
|
Amenities Near By
|
Park, Public Transit, Shopping |
|
Structure
|
Deck, Patio(s) |
Building
|
Bathroom Total
|
3 |
|
Bedrooms Above Ground
|
3 |
|
Bedrooms Total
|
3 |
|
Appliances
|
Cooktop - Electric, Oven - Electric, Dishwasher, Dryer - Electric, Washer, Microwave, Refrigerator, Water Meter |
|
Basement Type
|
Unknown |
|
Cooling Type
|
Air Exchanger |
|
Exterior Finish
|
Stone, Vinyl |
|
Flooring Type
|
Vinyl |
|
Half Bath Total
|
1 |
|
Heating Fuel
|
Electric |
|
Heating Type
|
Hot Water, Not Known, Heat Recovery Ventilation (hrv) |
|
Stories Total
|
2 |
|
Total Finished Area
|
1561 Sqft |
|
Type
|
Row / Townhouse |
|
Utility Water
|
Municipal Water |
Parking
|
Attached Garage
|
|
|
Heated Garage
|
|
|
Parking Space(s)
|
|
|
Paved Yard
|
|
Land
|
Acreage
|
No |
|
Land Amenities
|
Park, Public Transit, Shopping |
|
Land Disposition
|
Cleared |
|
Landscape Features
|
Landscaped |
|
Sewer
|
Municipal Sewage System |
|
Size Total Text
|
Under 1/2 Acre |
Rooms
| Level |
Type |
Length |
Width |
Dimensions |
|
Second Level |
Primary Bedroom |
|
|
14.5x16.58 |
|
Second Level |
Ensuite (# Pieces 2-6) |
|
|
8.25x7.5 4PC |
|
Second Level |
Ensuite (# Pieces 2-6) |
|
|
5.92x7.5 |
|
Second Level |
Bedroom |
|
|
14x12.83 |
|
Second Level |
Bedroom |
|
|
11x13.4 |
|
Second Level |
Bath (# Pieces 1-6) |
|
|
8.25x7.5 4pc |
|
Second Level |
Laundry Room |
|
|
5.75x7.5 |
|
Main Level |
Living Room |
|
|
16.5x10 |
|
Main Level |
Dining Room |
|
|
12x10.25 |
|
Main Level |
Kitchen |
|
|
11.8x8.8 |
|
Main Level |
Den |
|
|
10x8.8 |
|
Main Level |
Bath (# Pieces 1-6) |
|
|
6.17x7.17 |
|
Main Level |
Foyer |
|
|
8x7.16 |
|
Main Level |
Storage |
|
|
8.75x7.16 |
|
Main Level |
Porch |
|
|
8x8 |
https://www.realtor.ca/real-estate/26618159/86-kindred-avenue-charlottetown-charlottetown
















