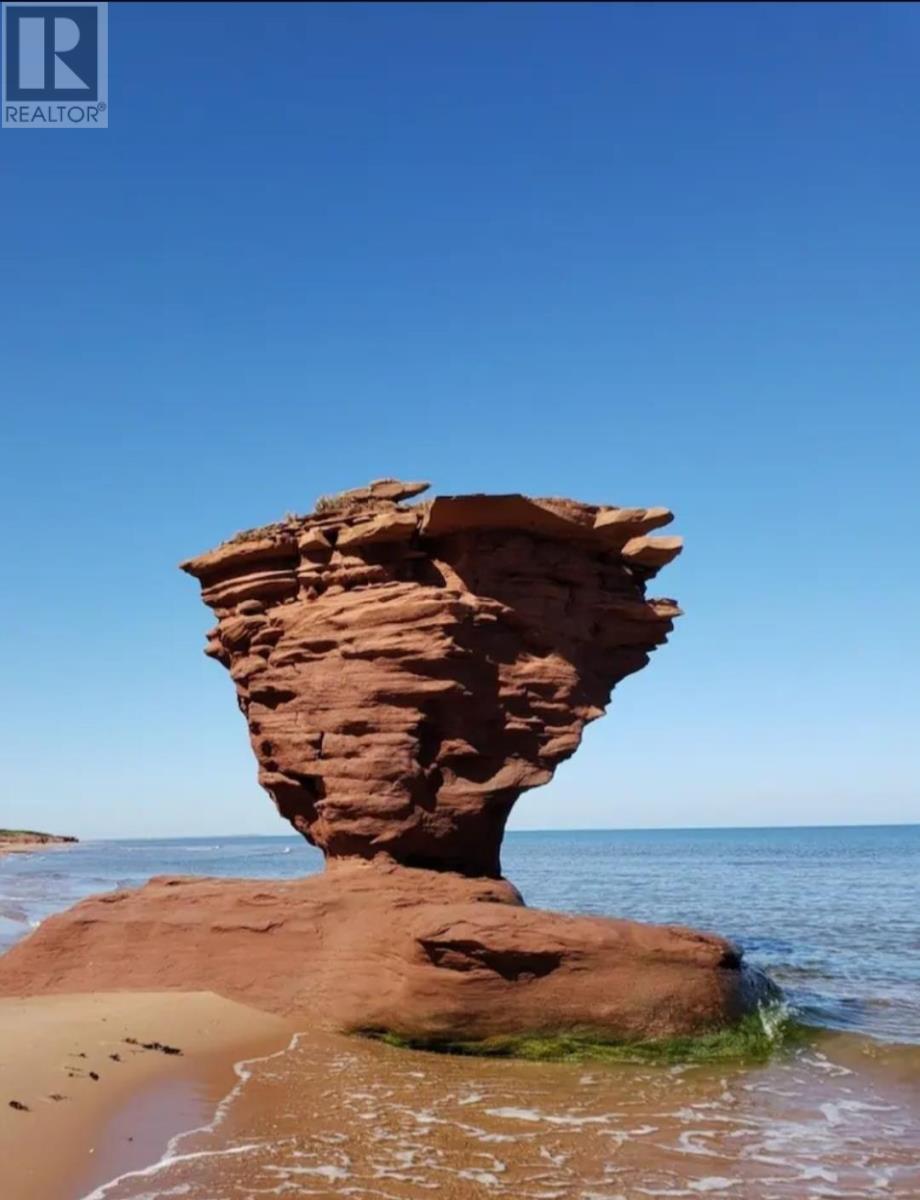3 Bedroom
2 Bathroom
Baseboard Heaters
Landscaped
$364,900
Discover the perfect PEI summer retreat in this 3-bed, 2-bath, beach cottage in the picturesque community of Darnley. Complete with sunset water views and deeded waterfront access, this turn-key property includes everything (all furnishings, bedding, large and small appliances, dishes, cutlery, pots and pans, towels, curtains, decorations, wall hangings). All you need is your bag and toothbrush!! The main floor features the living room with new furniture, kitchen and dining room, primary bedroom, full bathroom and new stackable washer and dryer. The second floor contains 2 bedrooms and a half bath and access to an incredible deck overlooking the Darnley Basin. Some of the many features are a great wrap-around deck allowing for entertaining outdoors, private upper balcony, an enclosed outdoor shower space, metal roofing, vinyl windows, cedar shingles, firepit, large yard, 8?x6? shed, 200amp service. New living room furniture. New king and queen beds. This immaculate cottage is ideal for your leisurely enjoyment, or as a charming North Shore rental listing. Walk or bike to Thunder Cove beach, a favorite among Islanders because of it?s gorgeous sand dunes. Also close by is a fully stocked convenience store, Twin Shores Campground, and a golf course. The town of Kensington is a 10 minute drive that offers banking, pharmacy, doctor's office, gas stations, building supplies, post office, and a number of casual and fine dining options. Please note: Tax and Assessment values listed are for Non-Residence. (id:56351)
Property Details
|
MLS® Number
|
202412878 |
|
Property Type
|
Recreational |
|
Community Name
|
Darnley |
|
Amenities Near By
|
Golf Course, Park, Playground |
|
Community Features
|
Recreational Facilities |
|
Features
|
Balcony |
|
Structure
|
Deck, Patio(s), Shed |
|
View Type
|
Ocean View, View Of Water |
Building
|
Bathroom Total
|
2 |
|
Bedrooms Above Ground
|
3 |
|
Bedrooms Total
|
3 |
|
Appliances
|
Barbeque, Range, Washer/dryer Combo, Microwave, Refrigerator |
|
Basement Type
|
None |
|
Constructed Date
|
2011 |
|
Construction Style Attachment
|
Detached |
|
Exterior Finish
|
Wood Shingles |
|
Flooring Type
|
Laminate, Tile, Vinyl |
|
Half Bath Total
|
1 |
|
Heating Fuel
|
Electric |
|
Heating Type
|
Baseboard Heaters |
|
Stories Total
|
2 |
|
Total Finished Area
|
1100 Sqft |
|
Type
|
Recreational |
|
Utility Water
|
Community Water System |
Parking
Land
|
Acreage
|
No |
|
Land Amenities
|
Golf Course, Park, Playground |
|
Land Disposition
|
Cleared |
|
Landscape Features
|
Landscaped |
|
Sewer
|
Septic System |
|
Size Irregular
|
0.38 Acre |
|
Size Total Text
|
0.38 Acre|under 1/2 Acre |
Rooms
| Level |
Type |
Length |
Width |
Dimensions |
|
Second Level |
Bedroom |
|
|
19.6 x 10 |
|
Second Level |
Bedroom |
|
|
19.6 x 10 |
|
Second Level |
Bath (# Pieces 1-6) |
|
|
4.7 x 3.7 |
|
Main Level |
Living Room |
|
|
10.6 x 9.8 |
|
Main Level |
Dining Room |
|
|
13.5 x 9 |
|
Main Level |
Kitchen |
|
|
13.5 x 8.2 |
|
Main Level |
Bath (# Pieces 1-6) |
|
|
9 x 7.2 |
|
Main Level |
Primary Bedroom |
|
|
12 x 9.4 |
https://www.realtor.ca/real-estate/27000724/67-bearisto-drive-darnley-darnley





























