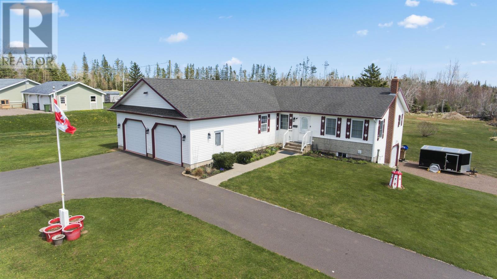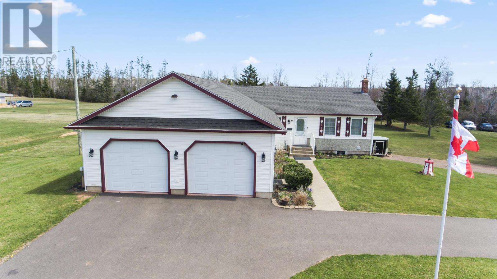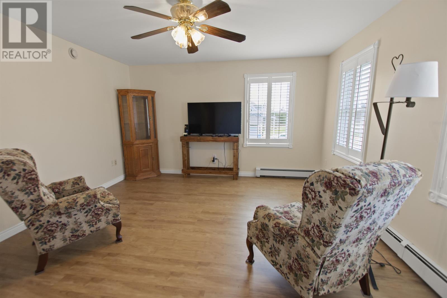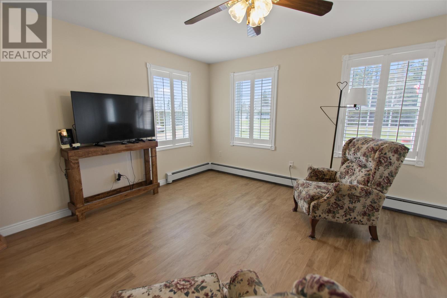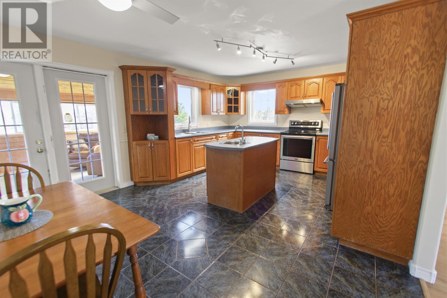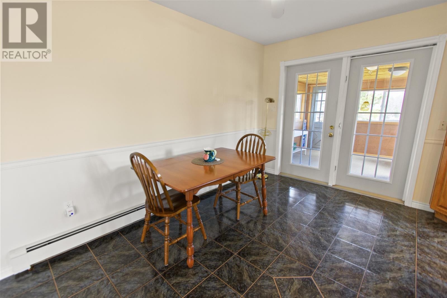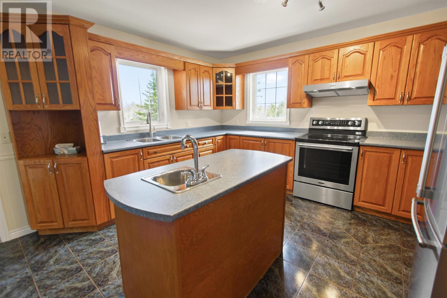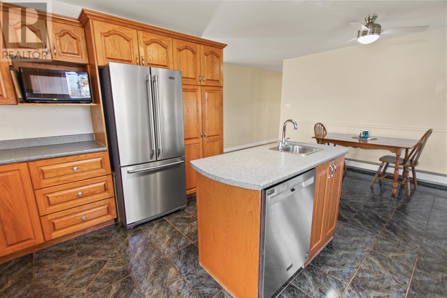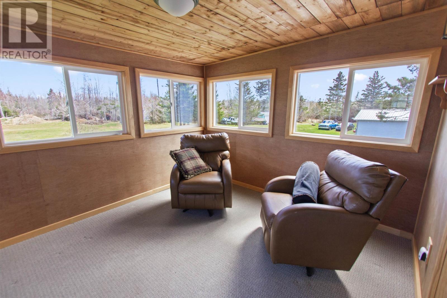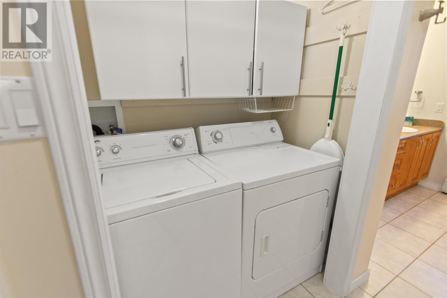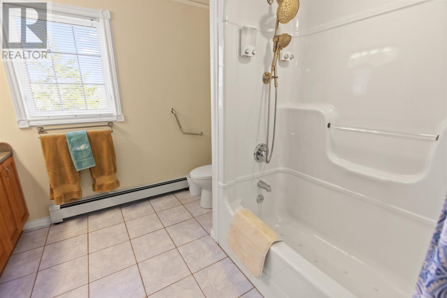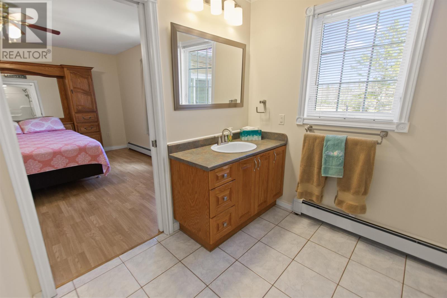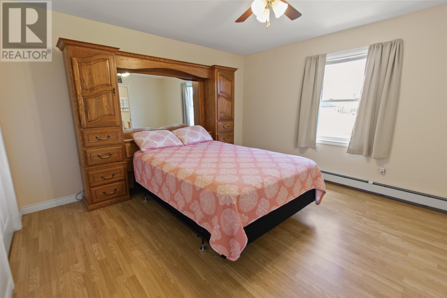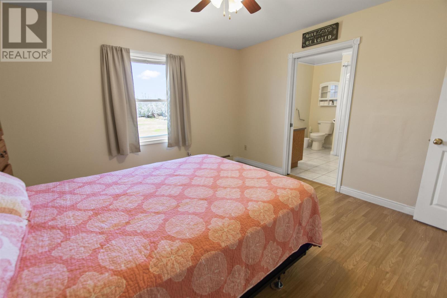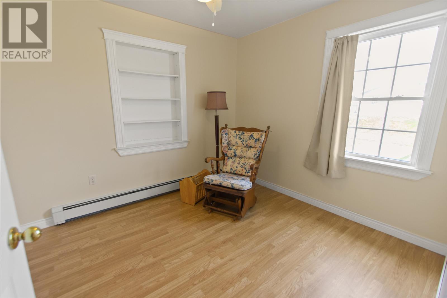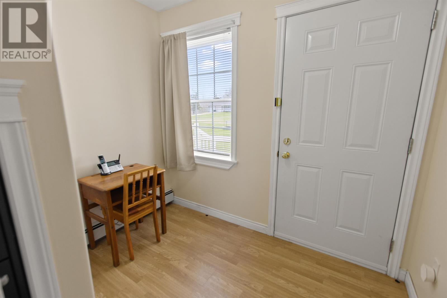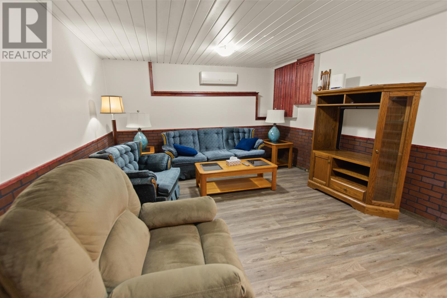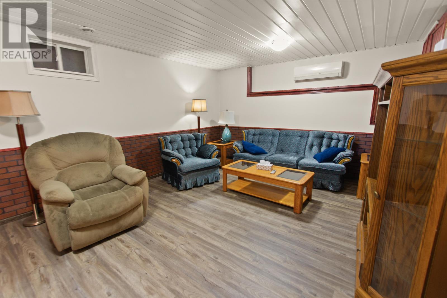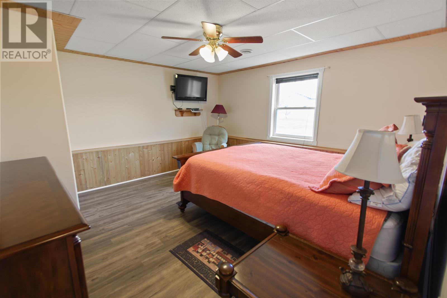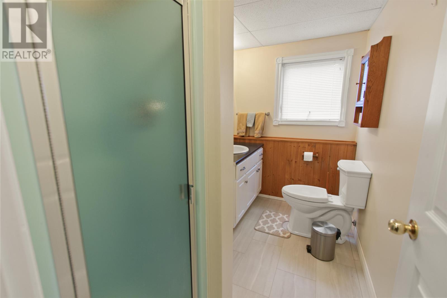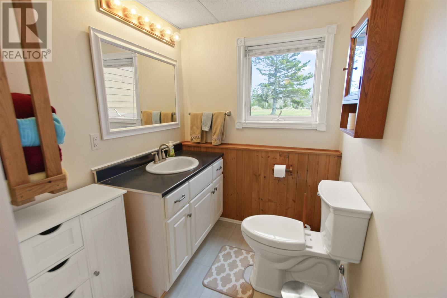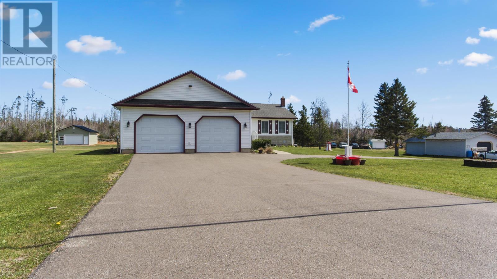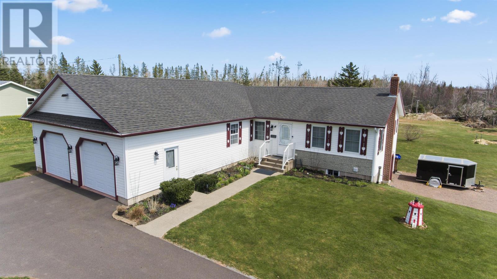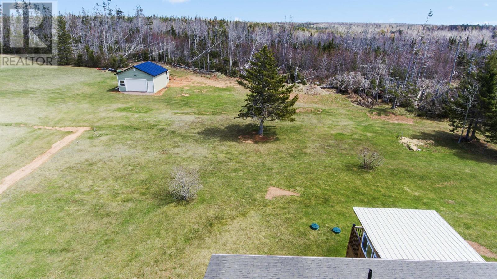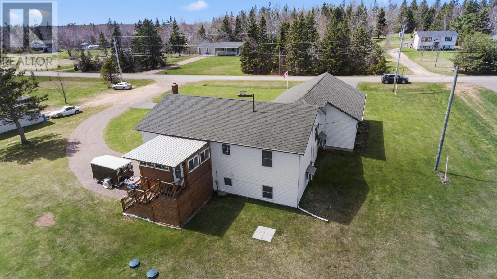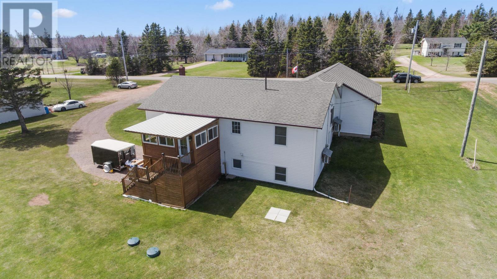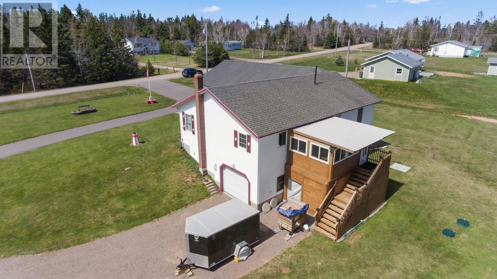251 Pleasant Grove Road Pleasant Grove, Prince Edward Island C0A 1P0
$459,900
In Pleasant Grove, this remarkable custom-built residence boasts four bedrooms and two bathrooms, offering an idyllic retreat near North Shore beaches and a mere 15-minute drive from Charlottetown. The kitchen features custom cabinets, complemented by a convenient second sink within the island, while offering seamless access to a charming three-season room, ideal for hosting unforgettable gatherings. Designed with comfort and functionality in mind, the home is equipped with generator wiring and spacious interiors, including broad hallways and doorways, alongside two heat pumps for whisper-quiet and energy-efficient climate control. Accompanied by a spacious attached garage capable of accommodating up to four vehicles, the property also features a workshop with a garage door, providing ample storage space. Note the home is being sold partially furnished as well! All measurements are approximate and should be verified by the Buyer(s). (id:56351)
Open House
This property has open houses!
2:00 pm
Ends at:4:00 pm
Property Details
| MLS® Number | 202410210 |
| Property Type | Single Family |
| Community Name | Pleasant Grove |
| Community Features | School Bus |
Building
| Bathroom Total | 2 |
| Bedrooms Above Ground | 3 |
| Bedrooms Below Ground | 1 |
| Bedrooms Total | 4 |
| Appliances | Jetted Tub, Range, Dishwasher, Dryer, Washer, Microwave, Refrigerator |
| Basement Development | Partially Finished |
| Basement Features | Walk Out |
| Basement Type | Full (partially Finished) |
| Constructed Date | 2002 |
| Construction Style Attachment | Detached |
| Cooling Type | Air Exchanger |
| Exterior Finish | Vinyl |
| Flooring Type | Laminate, Tile, Vinyl |
| Foundation Type | Poured Concrete |
| Heating Fuel | Electric, Oil |
| Heating Type | Furnace, Wall Mounted Heat Pump, Hot Water, In Floor Heating, Radiant Heat |
| Total Finished Area | 1837 Sqft |
| Type | House |
| Utility Water | Drilled Well |
Parking
| Attached Garage | |
| Heated Garage | |
| Underground | |
| Paved Yard |
Land
| Access Type | Year-round Access |
| Acreage | No |
| Land Disposition | Cleared |
| Landscape Features | Landscaped |
| Sewer | Septic System |
| Size Total Text | 1/2 - 1 Acre |
Rooms
| Level | Type | Length | Width | Dimensions |
|---|---|---|---|---|
| Lower Level | Recreational, Games Room | 18’3X12’8 | ||
| Lower Level | Bedroom | 13’4X13’3 | ||
| Lower Level | Bath (# Pieces 1-6) | 9’3X5’6 | ||
| Lower Level | Other | 23’X13’3 | ||
| Main Level | Living Room | 15’1x13’5 | ||
| Main Level | Foyer | 5’4x4’4 | ||
| Main Level | Kitchen | 19’4x13’2 | ||
| Main Level | Porch | 13’x10’ | ||
| Main Level | Bath (# Pieces 1-6) | 13’2x9’5 | ||
| Main Level | Primary Bedroom | 13’4x13’2 | ||
| Main Level | Bedroom | 10X9’2 | ||
| Main Level | Bedroom | 8’3X5’4+4’2X3’9 | ||
| Main Level | Other | 31’4X27 |
https://www.realtor.ca/real-estate/26884488/251-pleasant-grove-road-pleasant-grove-pleasant-grove
Interested?
Contact us for more information


