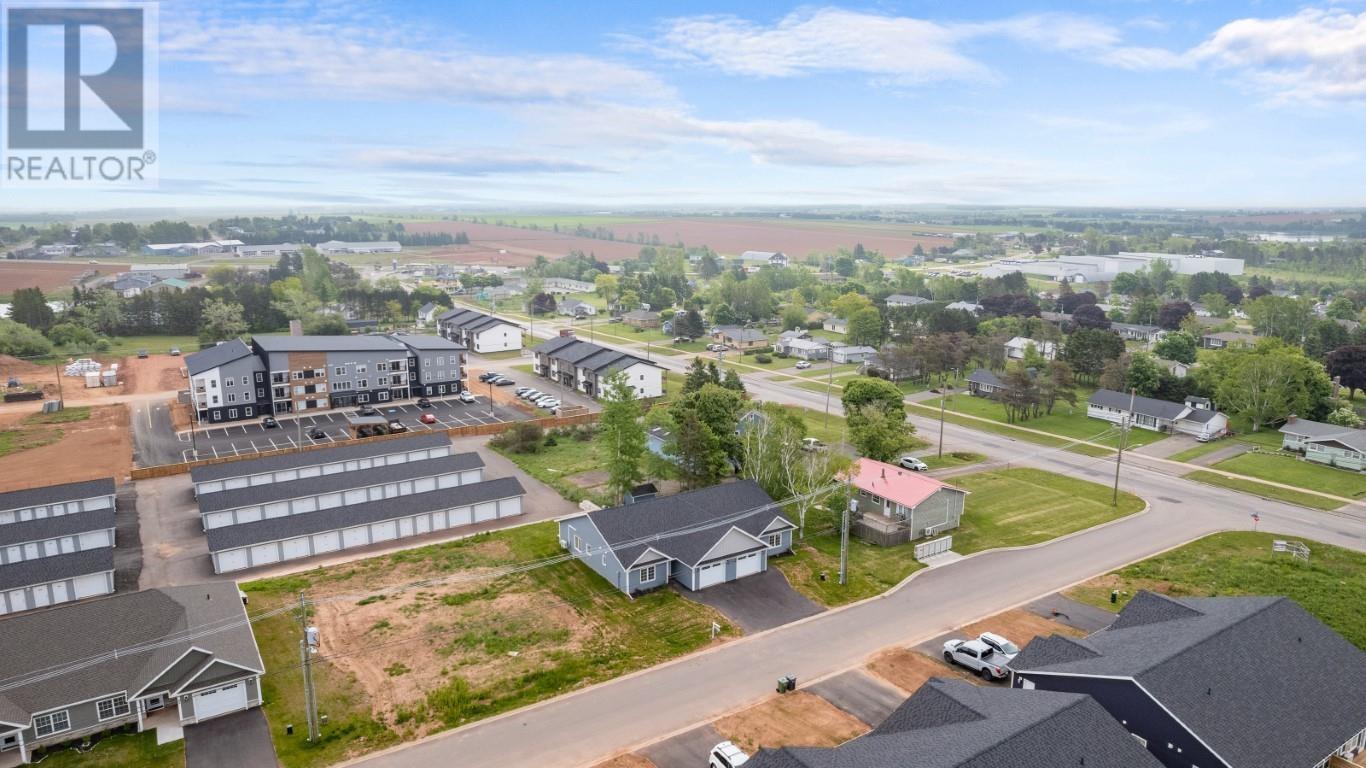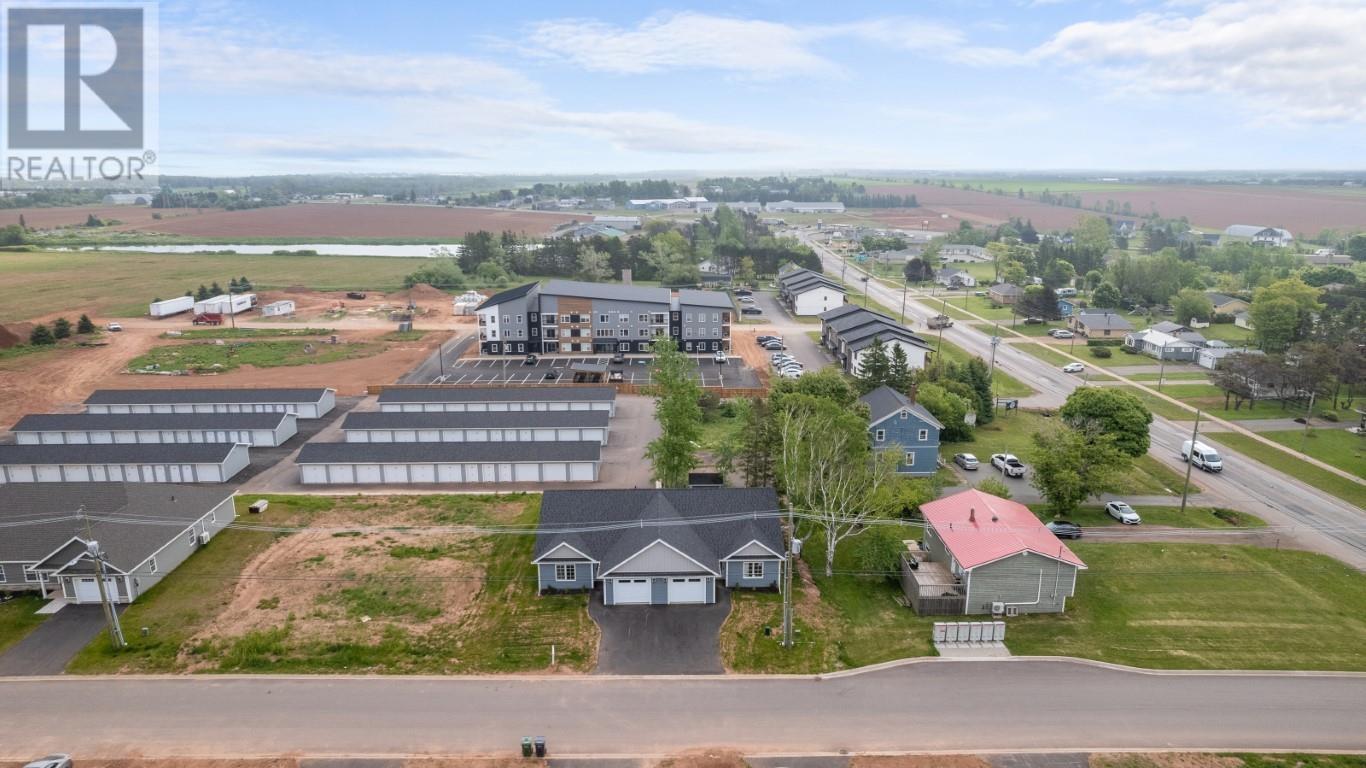2 Bedroom
2 Bathroom
Air Exchanger
Baseboard Heaters, Central Heat Pump
$367,500
Here?s your chance to become the first time owner of 23 Starlite in Summerside, PE which is just getting its finishing touches. This two bedroom two bathroom home offers an array of thoughtful features: Full utility room with an attic hatch for additional storage, an ensuite walk-in closet that leads to your ensuite bathroom, full pantry with countertop, two good sized bedrooms and much more. Set up a viewing today before it?s gone! (id:56351)
Property Details
|
MLS® Number
|
202413432 |
|
Property Type
|
Single Family |
|
Community Name
|
Summerside |
|
Amenities Near By
|
Park, Playground, Public Transit, Shopping |
|
Community Features
|
Recreational Facilities, School Bus |
Building
|
Bathroom Total
|
2 |
|
Bedrooms Above Ground
|
2 |
|
Bedrooms Total
|
2 |
|
Appliances
|
Oven, Dishwasher, Dryer, Washer, Microwave, Refrigerator |
|
Basement Type
|
None |
|
Constructed Date
|
2024 |
|
Construction Style Attachment
|
Semi-detached |
|
Cooling Type
|
Air Exchanger |
|
Exterior Finish
|
Vinyl |
|
Flooring Type
|
Laminate, Tile |
|
Foundation Type
|
Concrete Slab |
|
Heating Fuel
|
Electric |
|
Heating Type
|
Baseboard Heaters, Central Heat Pump |
|
Total Finished Area
|
1270 Sqft |
|
Type
|
House |
|
Utility Water
|
Community Water System |
Parking
|
Attached Garage
|
|
|
Paved Yard
|
|
Land
|
Acreage
|
No |
|
Land Amenities
|
Park, Playground, Public Transit, Shopping |
|
Land Disposition
|
Cleared |
|
Sewer
|
Municipal Sewage System |
|
Size Irregular
|
0.19 |
|
Size Total
|
0.1900|under 1/2 Acre |
|
Size Total Text
|
0.1900|under 1/2 Acre |
Rooms
| Level |
Type |
Length |
Width |
Dimensions |
|
Main Level |
Dining Room |
|
|
17x9 |
|
Main Level |
Living Room |
|
|
17x9 |
|
Main Level |
Kitchen |
|
|
17x9.4 |
|
Main Level |
Bath (# Pieces 1-6) |
|
|
9.7x6.6 |
|
Main Level |
Primary Bedroom |
|
|
13.1x12.6 |
|
Main Level |
Bedroom |
|
|
9.8x11.7 |
|
Main Level |
Ensuite (# Pieces 2-6) |
|
|
6.4x10 |
|
Main Level |
Other |
|
|
5.3x10 closet |
https://www.realtor.ca/real-estate/27024709/23-starlite-street-summerside-summerside
















































