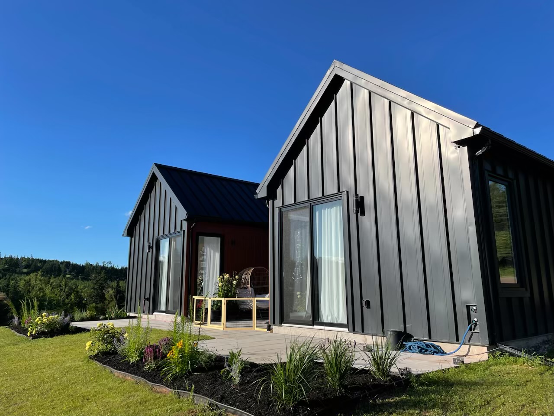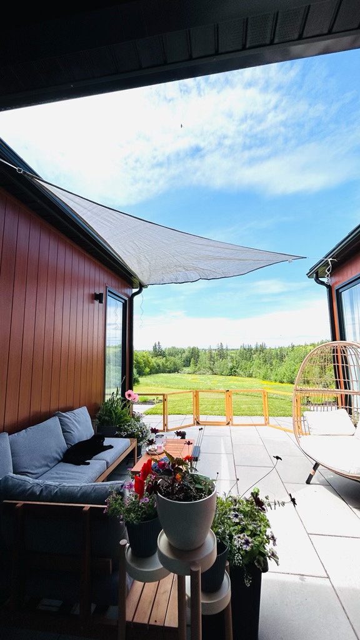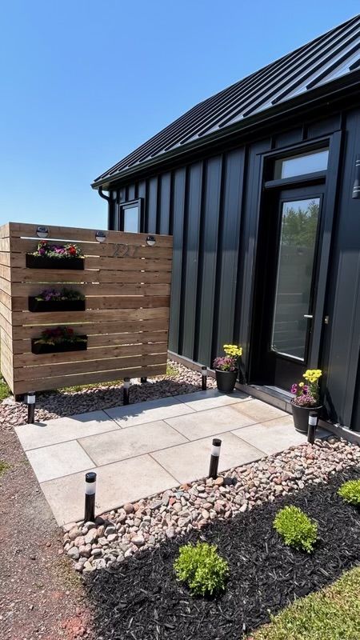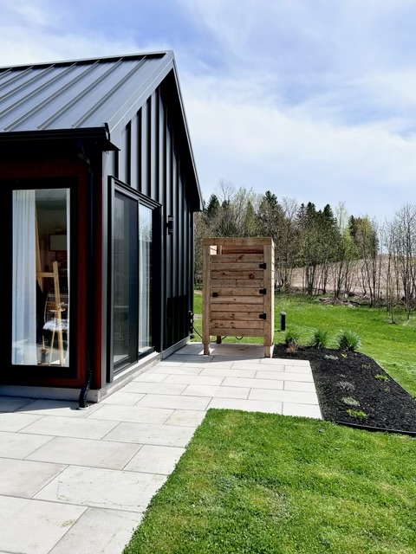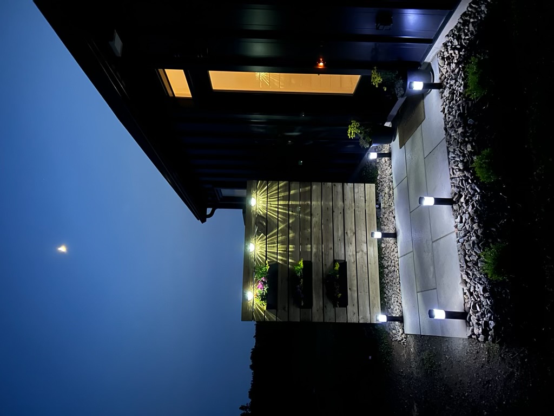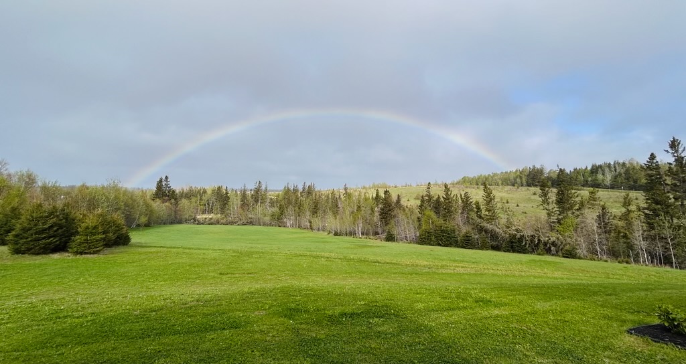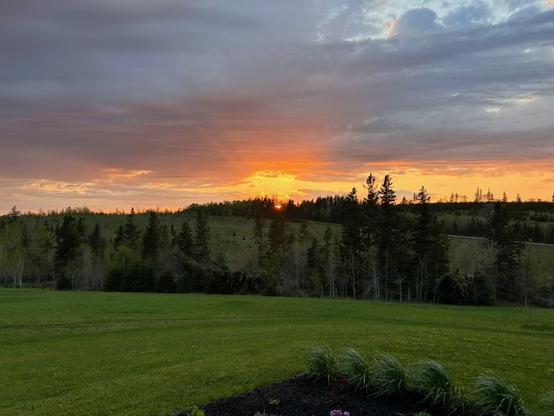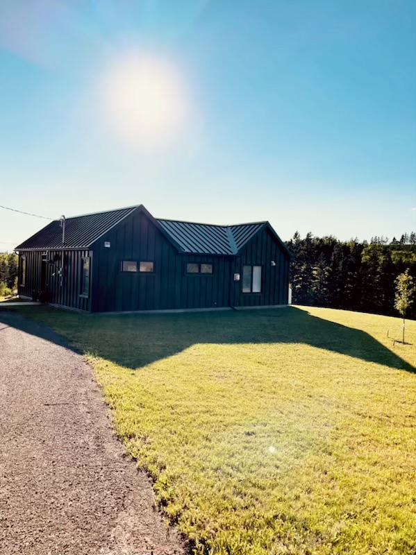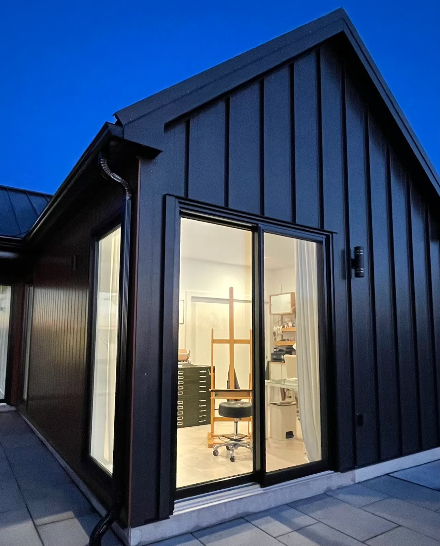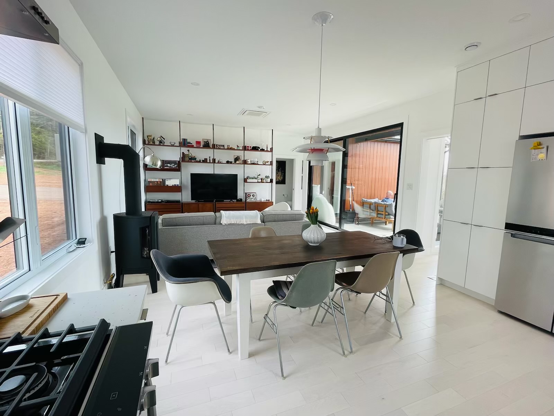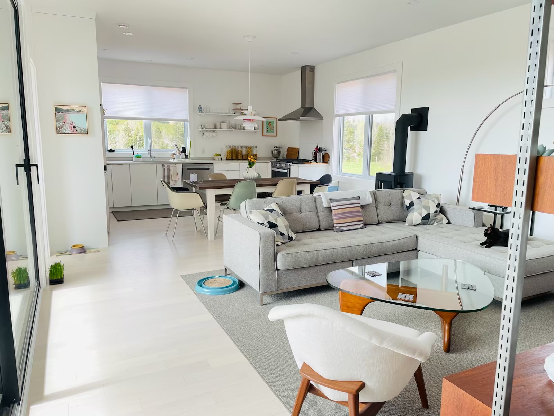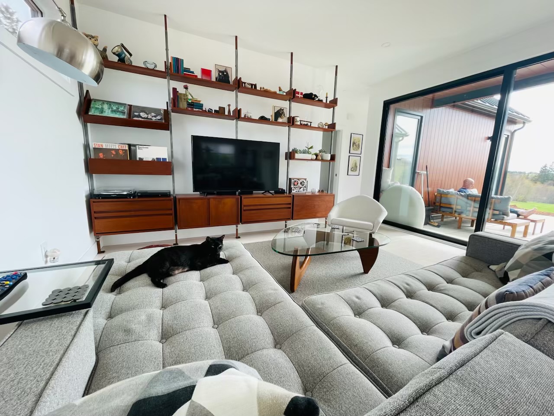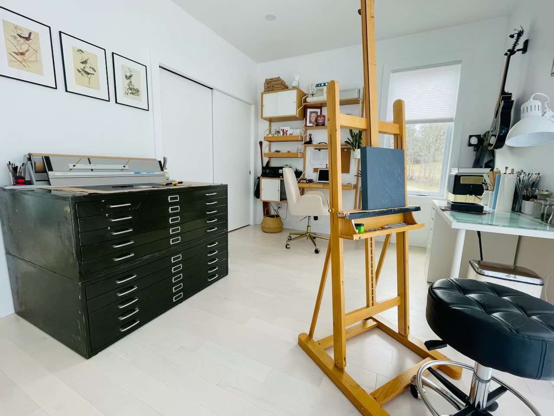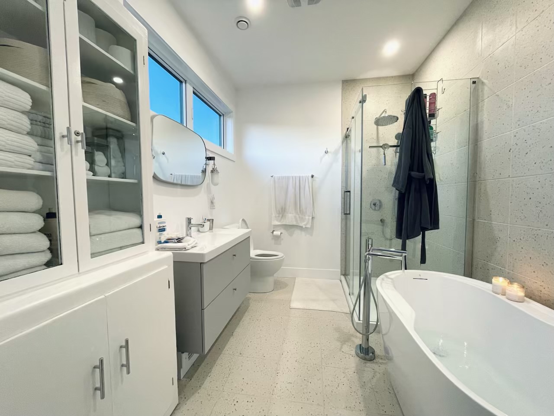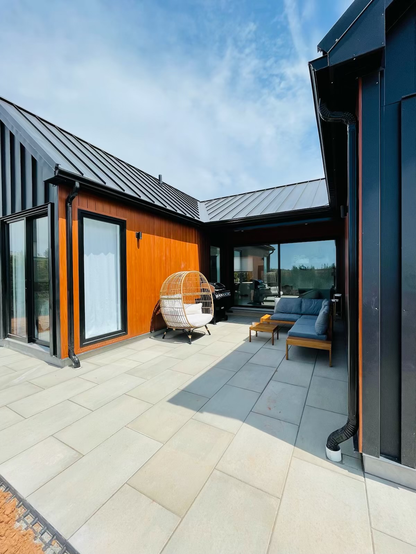3 Bedroom
2 Bathroom
1,252 ft2
Ranch
Cassette Heat Pump
Wall Electric Heaters & Cassette Heatpump, Propane Stove
Waterfront On River
Landscaped
SOLD
Escape to a serene oasis nestled on 6 private acres along the riverfront, just 25 minutes from Charlottetown and 30 minutes from Summerside in Central PEI. This exquisite property boasts a one-of-a-kind custom-built home by one of the Island’s premium builders, Chappell Construction, meticulously crafted with luxurious features and efficient design. Built to last, the home features an insulated concrete foundation and standing-seam steel siding and roof, ensuring longevity and minimal maintenance.
Large south-facing windows flood the living spaces with natural light and offer stunning views of the rolling acreage and riverfront, creating a tranquil ambiance throughout the home. Step through a custom twelve foot patio slider in the sheltered stone courtyard flanked by stone patios on either side, ideal for relaxing or entertaining while enjoying the peaceful surroundings and scenic landscape. Stay comfortable year-round with an efficient cassette heat pump, complemented by baseboard electric heating and a propane Jotul stove, providing affordable and eco-friendly living. The interior boasts premium finishes, including porcelain terrazzo tile and engineered hardwood flooring, creating a sophisticated and inviting atmosphere.
The spacious open-concept living area features a floor to ceiling collectable mid-century wall unit, a dining area, and a stylish white minimalist kitchen equipped with quartz countertops and high-end appliances, perfect for modern living and entertaining. Retreat to the secluded primary bedroom suite, complete with a large built-in closet and an ensuite bathroom featuring a luxurious soaker tub and shower, providing a peaceful sanctuary away from the rest of the home.
Additional amenities include a mudroom with a utility room housing the washer and dryer, a second bedroom & 3rd bedroom, and a well-appointed half bathroom for guests. Ample storage space is available, including an attic hatch for additional storage, and a custom baby barn located off the double driveway. Professionally landscaped grounds enhance the curb appeal of the property, creating a picturesque setting for outdoor enjoyment. Experience the epitome of Scandinavian modern living in this exceptional riverfront home. With its premium construction, luxurious features, and idyllic location, this property offers a rare opportunity to indulge in a tranquil lifestyle while still being within easy reach of urban conveniences. Don't miss your chance to own this impressive and meticulously maintained home in the heart of Central PEI.
Property Details
|
RP Number
|
RP2874734659 |
|
Property Type
|
Single Family |
|
Community Name
|
South Melville |
|
Features
|
Private Setting, Southern Exposure |
|
Parking Space Total
|
4 |
|
Structure
|
Stone Patio |
|
View Type
|
River View |
|
Water Front Type
|
Waterfront On River |
Building
|
Bathroom Total
|
2 |
|
Bedrooms Above Ground
|
3 |
|
Bedrooms Total
|
3 |
|
Age
|
2 |
|
Appliances
|
All Appliances Included In Sale |
|
Architectural Style
|
Ranch |
|
Basement Development
|
None |
|
Basement Features
|
Icf Slab |
|
Cooling Type
|
Cassette Heat Pump |
|
Fireplace Fuel
|
Propane Stove |
|
Half Bath Total
|
1 |
|
Heating Fuel
|
Electric, Propane |
|
Heating Type
|
Wall Electric Heaters & Cassette Heatpump, Propane Stove |
|
Roof Material
|
Steel |
|
Stories Total
|
1 |
|
Size Interior
|
1,252 Ft2 |
|
Type
|
House |
|
Utility Power
|
200 Amp Service |
|
Utility Water
|
Drilled Well |
Land
|
Access Type
|
Year-round Access, Public Road |
|
Land Amenities
|
Brookvale Ski Hill, Cross Country, Walking Trails & Biking |
|
Landscape Features
|
Landscaped |
|
Size Total Text
|
6.0 Acres |
|
Zoning Description
|
R1 |
|
Zoning Type
|
Single Family Dwelling |
Rooms
| Level |
Type |
Length |
Width |
Dimensions |
|
Main Level |
Eat In Kitchen |
15.9 |
27.9 |
27.9 X 15.9 |
|
Main Level |
Bedroom |
10.2 |
14.6 |
14.6 X 10.2 |
|
Main Level |
4pc Bathroom |
8.6 |
10.2 |
10.2 X 8.6 |
|
Main Level |
Bedroom 2 |
11.2 |
14.4 |
14.4 X 11.2 |
|
Main Level |
Bedroom 3 |
11.4 |
14.6 |
14.6 X 11.4 |
|
Main Level |
Utility Room |
7 |
7.6 |
7.6 X 7 |


