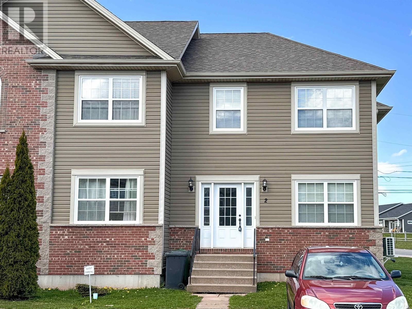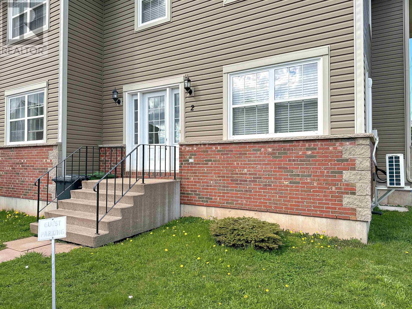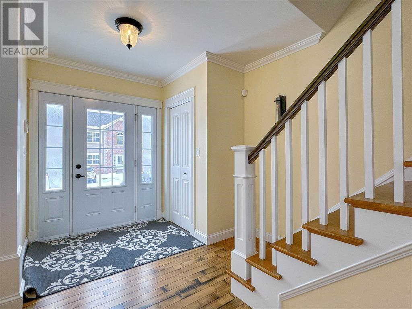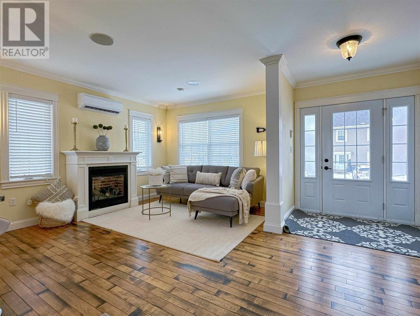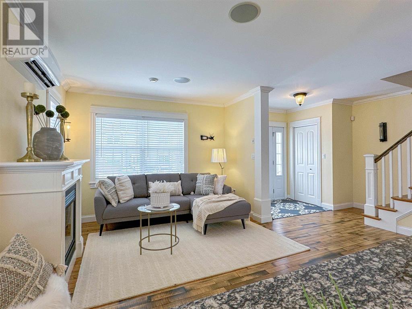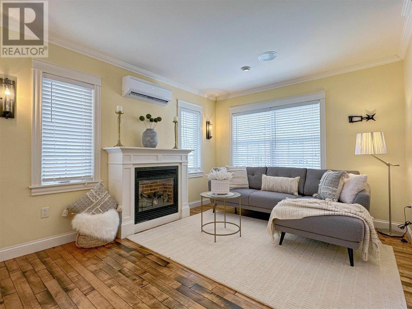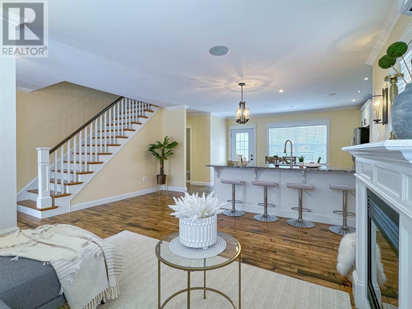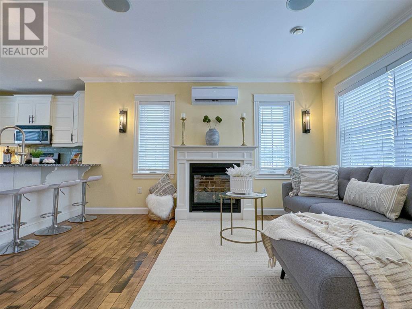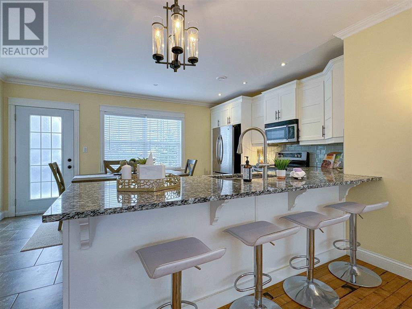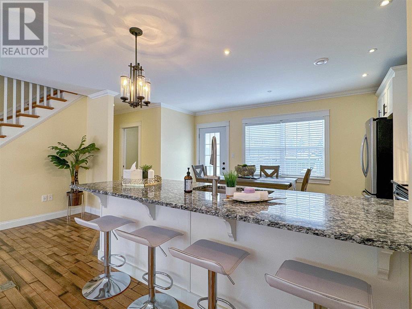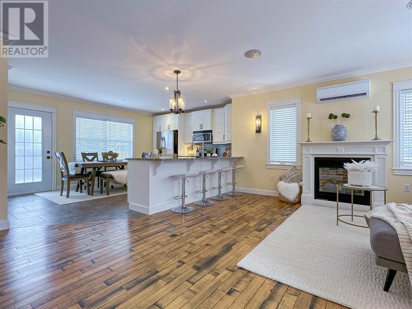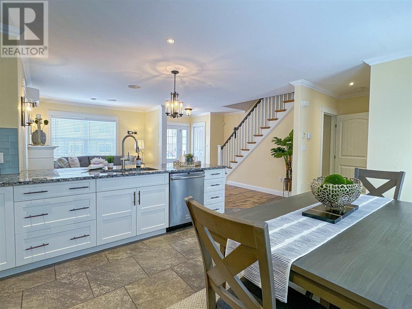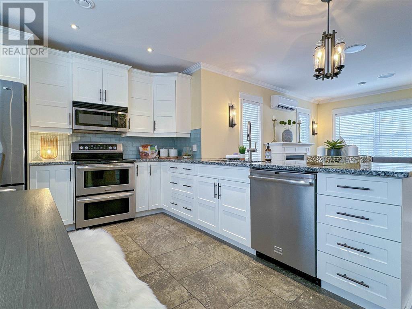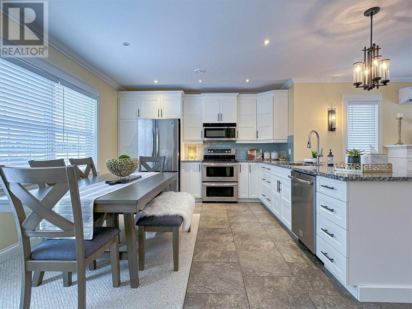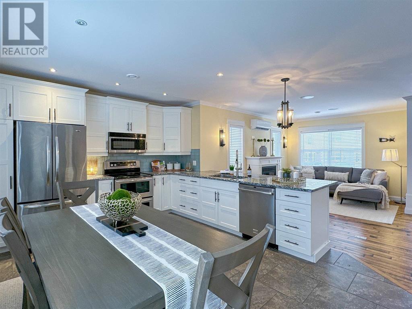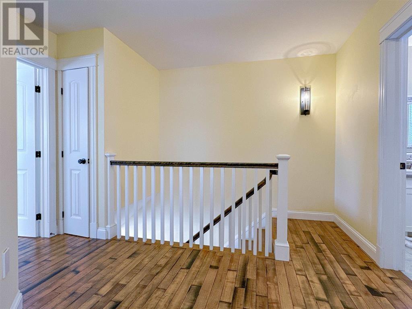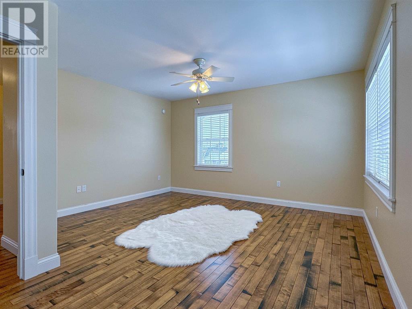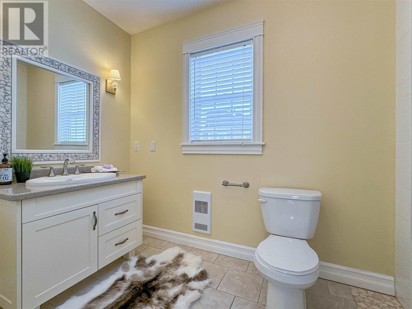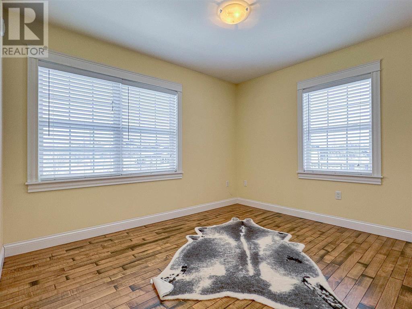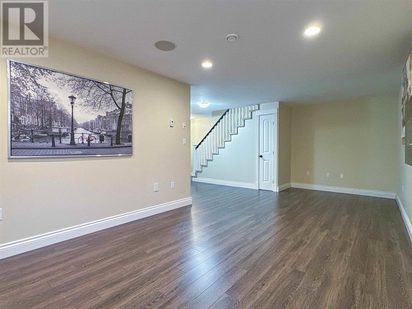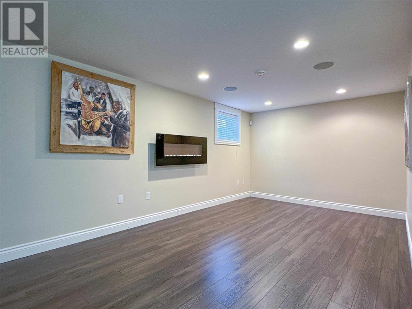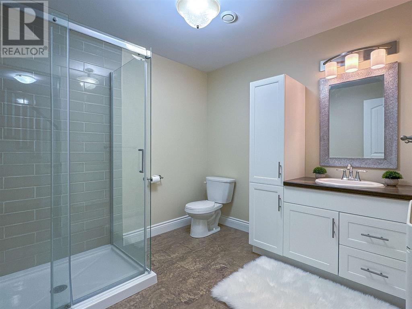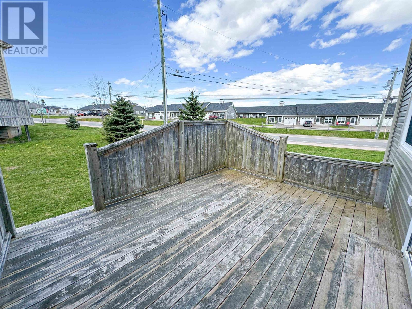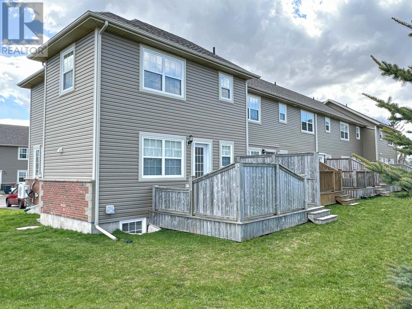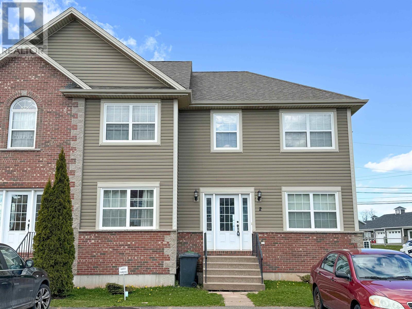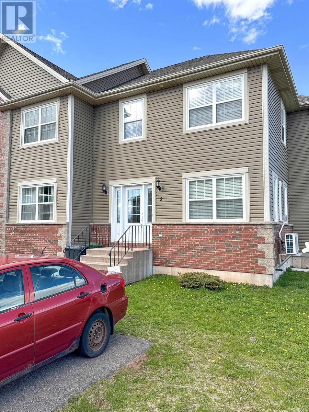2 Cameron Heights Stratford, Prince Edward Island C1B 0K2
$385,000Maintenance,
$200 Monthly
Maintenance,
$200 MonthlyExplore the captivating charm of this exquisite three-level Stratford townhouse, conveniently located just moments away from shopping, parks, and schools, including a short 450 meters to Sobeys. Radiating beauty and brightness, this residence extends a warm welcome to you. The main level reveals an open-concept design, highlighting a stunning kitchen with solid surface countertops, ample cupboard and counter space, stainless steel appliances, and a garden door leading to the secluded deck. Enjoy the comfort of a half bath and a propane fireplace in the living room. Ascend to the upper level, where two spacious bedrooms with generous closets and a full bath ensure both space and convenience. The lower level is an ideal space for entertainment, boasting a family room, additional storage, and a full bath with a glass walk-in shower. With a heat pump for refreshing air conditioning in summer and in-floor heating on all three levels, this unit promises maintenance-free living in a friendly community just minutes from downtown Charlottetown. Updates list: Redone upstairs bathroom in 2018, Redone downstairs bathroom in 2020, Granite kitchen countertops 2019, Kitchen faucet 2019, New convection double oven 2019, New paint Primary bedroom and Bathroom 2024. Don't miss the opportunity to experience this exceptional property ? call now for a private viewing! Virtual tours are available for those off the island, offering an immersive experience of the home's charm. (id:56351)
Property Details
| MLS® Number | 202409695 |
| Property Type | Single Family |
| Community Name | Stratford |
| Amenities Near By | Golf Course, Park, Playground, Public Transit, Shopping |
| Community Features | Recreational Facilities, School Bus |
Building
| Bathroom Total | 3 |
| Bedrooms Above Ground | 2 |
| Bedrooms Total | 2 |
| Appliances | Jetted Tub, Stove, Dishwasher, Dryer, Washer, Refrigerator |
| Constructed Date | 2011 |
| Cooling Type | Air Exchanger |
| Exterior Finish | Brick, Vinyl |
| Fireplace Present | Yes |
| Flooring Type | Ceramic Tile, Hardwood |
| Foundation Type | Poured Concrete |
| Half Bath Total | 1 |
| Heating Fuel | Electric, Propane |
| Heating Type | Hot Water, In Floor Heating |
| Total Finished Area | 2200 Sqft |
| Type | Row / Townhouse |
| Utility Water | Municipal Water |
Parking
| Parking Space(s) | |
| Paved Yard |
Land
| Acreage | No |
| Land Amenities | Golf Course, Park, Playground, Public Transit, Shopping |
| Land Disposition | Cleared |
| Sewer | Municipal Sewage System |
| Size Total Text | Under 1/2 Acre |
Rooms
| Level | Type | Length | Width | Dimensions |
|---|---|---|---|---|
| Second Level | Primary Bedroom | 14. X 14. | ||
| Second Level | Bedroom | 11. X 10. | ||
| Lower Level | Recreational, Games Room | 10. X 25. | ||
| Main Level | Kitchen | 19. X 12. | ||
| Main Level | Living Room | 16. X 16. |
https://www.realtor.ca/real-estate/26862614/2-cameron-heights-stratford-stratford
Interested?
Contact us for more information


