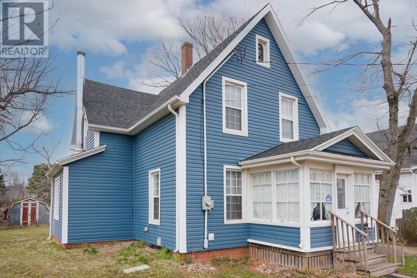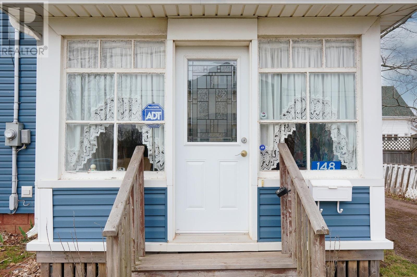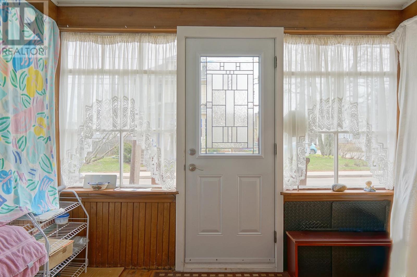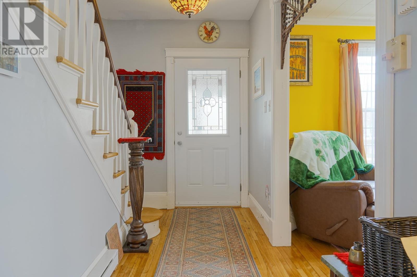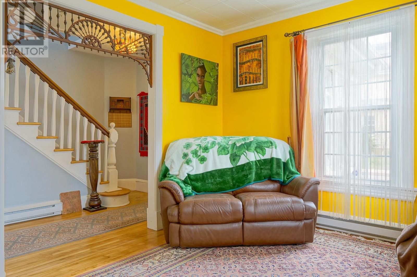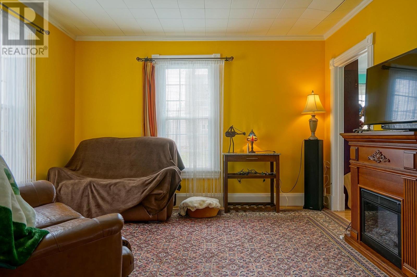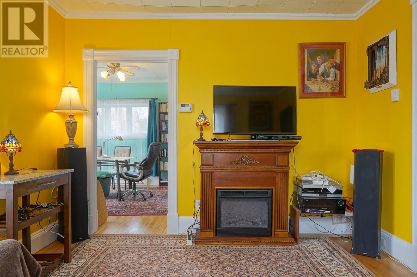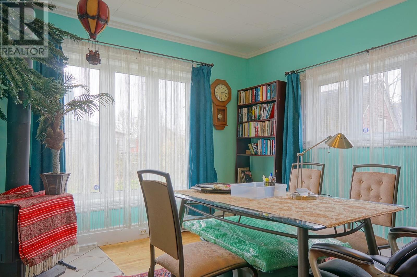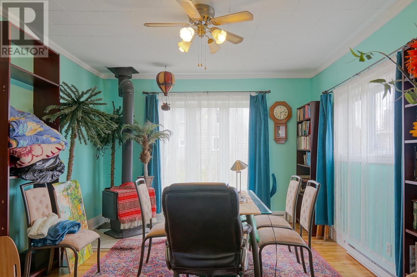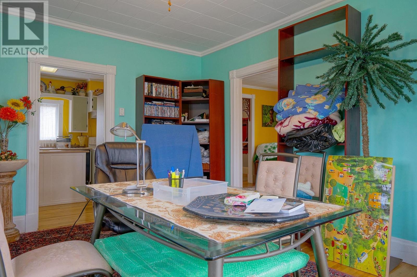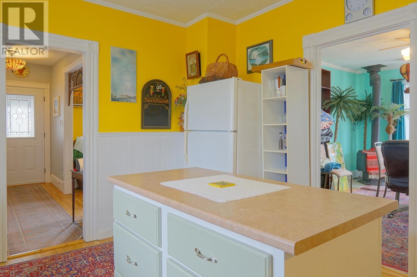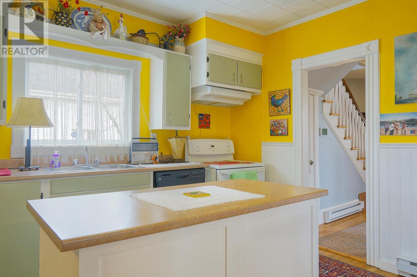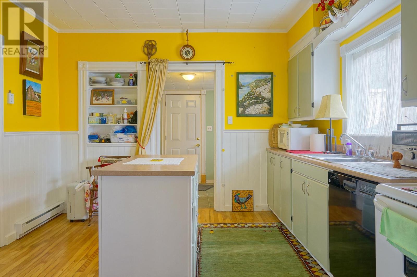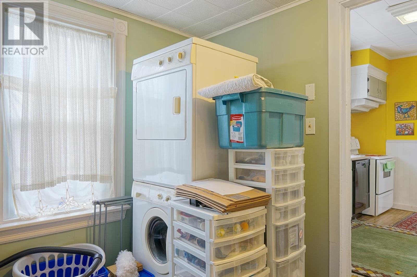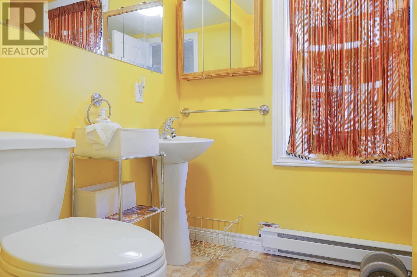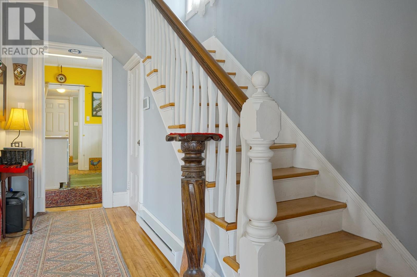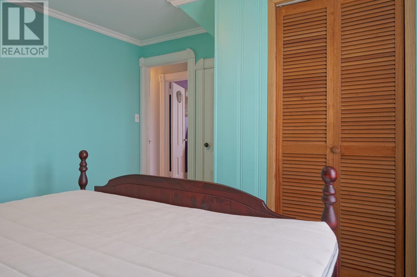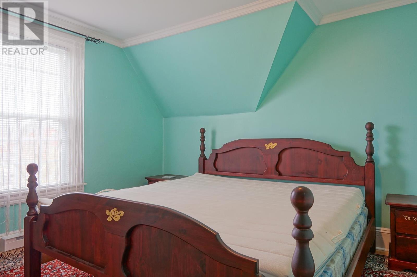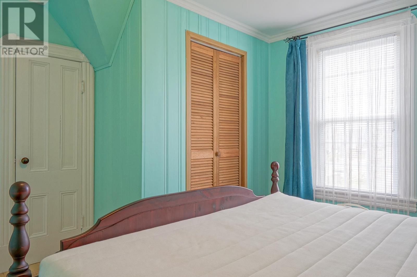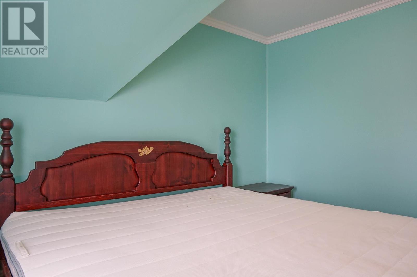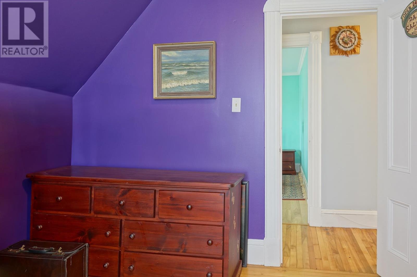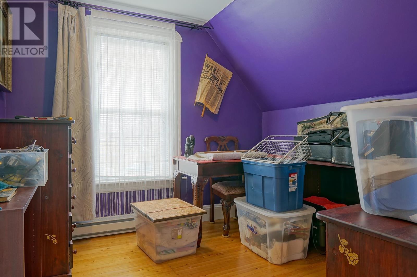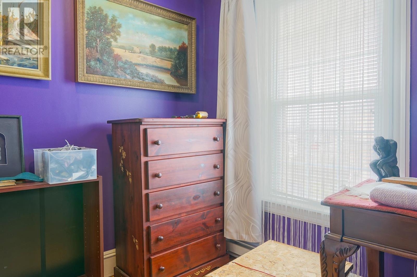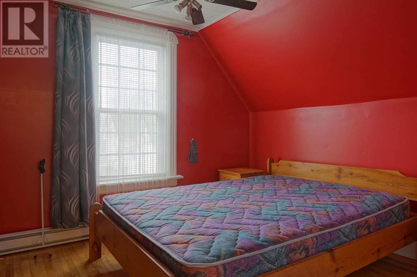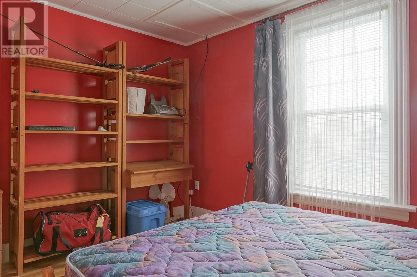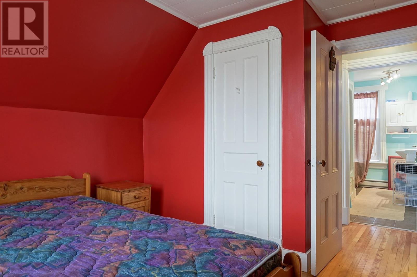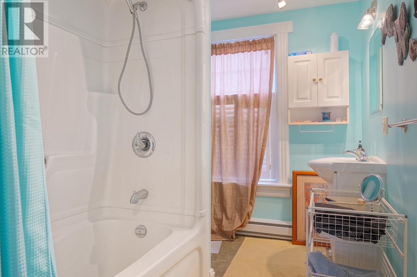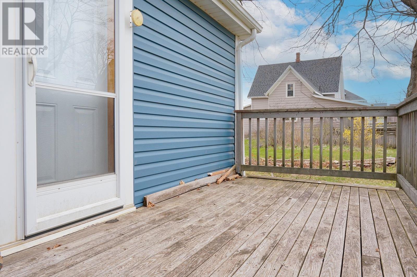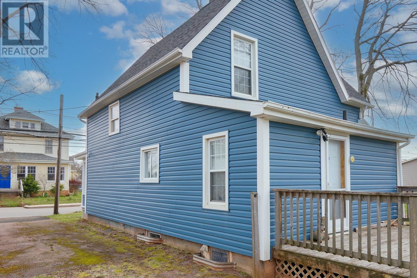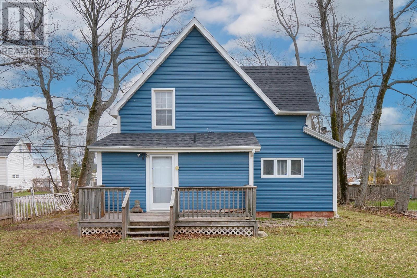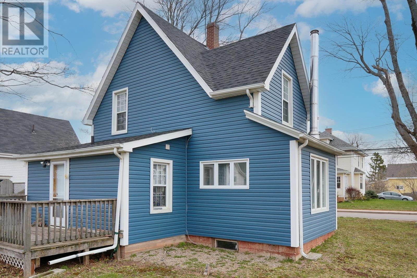3 Bedroom
2 Bathroom
Fireplace
Baseboard Heaters, Stove, Radiator
Landscaped
$319,900
(VIDEO - Click on the Multi-Media Link) Exceptional Character Home in the Heart of Summerside, Prince Edward Island: A Masterful Union of Vintage Charm and Modern Elegance. Immerse yourself in a living experience that uniquely blends historical allure with contemporary amenities in this stunning character home. As you enter, be greeted by a spacious sunroom bathed in natural light, setting an inviting tone for the entire home. This space seamlessly transitions into distinct living areas?each generously sized and radiating a vintage charm that captures the essence of its era. The home's layout includes a well-appointed living room, a formal dining area perfect for hosting dinners, and a kitchen that combines functionality with old-world aesthetics. Adjacent to the kitchen, find a practical laundry zone coupled with a convenient 3/4 bath, enhancing everyday utility. Outside, a cozy deck opens to a sprawling backyard, an ideal setting for tranquil relaxation and vibrant gatherings. Upstairs, three sizeable bedrooms offer ample privacy and comfort, accompanied by a spacious full bath, perfect for family living. The charm of the century-old house is meticulously preserved through pristine hardwood floors, original baseboards, and classic trims, providing an atmosphere of timeless elegance. Significant renovations have been thoughtfully implemented to meld these historical features with modern necessities. Fresh vinyl siding, new windows, contemporary exterior doors, and updated electrical systems ensure this home meets today's standards while celebrating its historical roots. Summerside itself, with its rich history as a thriving community on Prince Edward Island, offers a backdrop of both cultural heritage and modern conveniences. This home places you within a short stroll of essential amenities, top-rated schools, and a bustling shopping scene, making it not just a house but a gateway to a lifestyle of comfort and convenience. 2 (id:56351)
Property Details
|
MLS® Number
|
202409468 |
|
Property Type
|
Single Family |
|
Community Name
|
Summerside |
|
Amenities Near By
|
Golf Course, Park, Playground, Public Transit, Shopping |
|
Community Features
|
Recreational Facilities, School Bus |
|
Features
|
Single Driveway |
|
Structure
|
Deck, Shed |
Building
|
Bathroom Total
|
2 |
|
Bedrooms Above Ground
|
3 |
|
Bedrooms Total
|
3 |
|
Appliances
|
Alarm System, None |
|
Basement Development
|
Unfinished |
|
Basement Type
|
Full (unfinished) |
|
Constructed Date
|
1903 |
|
Construction Style Attachment
|
Detached |
|
Exterior Finish
|
Vinyl |
|
Fireplace Present
|
Yes |
|
Fireplace Type
|
Woodstove |
|
Flooring Type
|
Hardwood, Laminate, Vinyl |
|
Foundation Type
|
Poured Concrete, Stone |
|
Heating Fuel
|
Electric, Wood |
|
Heating Type
|
Baseboard Heaters, Stove, Radiator |
|
Total Finished Area
|
1560 Sqft |
|
Type
|
House |
|
Utility Water
|
Municipal Water |
Parking
Land
|
Access Type
|
Year-round Access |
|
Acreage
|
No |
|
Land Amenities
|
Golf Course, Park, Playground, Public Transit, Shopping |
|
Land Disposition
|
Cleared |
|
Landscape Features
|
Landscaped |
|
Sewer
|
Municipal Sewage System |
|
Size Irregular
|
0.126 Acre |
|
Size Total Text
|
0.126 Acre|under 1/2 Acre |
Rooms
| Level |
Type |
Length |
Width |
Dimensions |
|
Second Level |
Primary Bedroom |
|
|
12.4 x 12 |
|
Second Level |
Bedroom |
|
|
9.7 x 9.8 |
|
Second Level |
Bedroom |
|
|
9.7 x 9.8 |
|
Second Level |
Bath (# Pieces 1-6) |
|
|
5.8 x 6 + 9.6 x 4 |
|
Main Level |
Kitchen |
|
|
12.4 x 12.2 |
|
Main Level |
Living Room |
|
|
12.9 x 11.6 |
|
Main Level |
Dining Room |
|
|
15.7 x 12.5 |
|
Main Level |
Sunroom |
|
|
6.8 x 11.8 |
|
Main Level |
Porch |
|
|
10.3 x 8.2 |
|
Main Level |
Bath (# Pieces 1-6) |
|
|
7.8 x 6 |
https://www.realtor.ca/real-estate/26852543/148-granville-street-summerside-summerside


