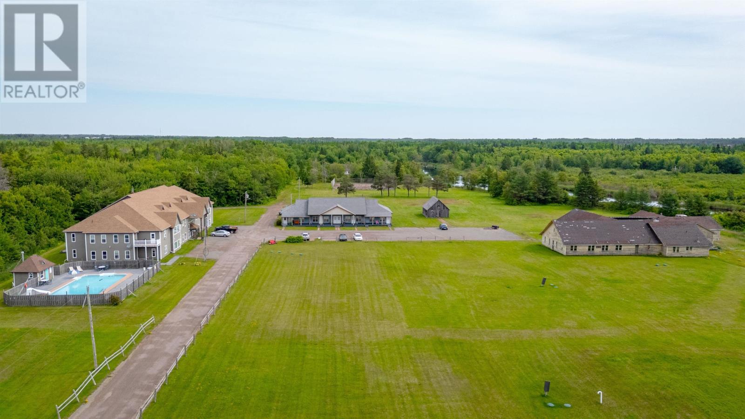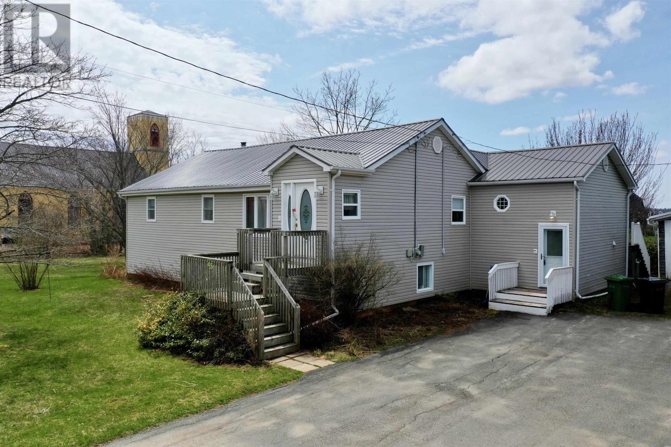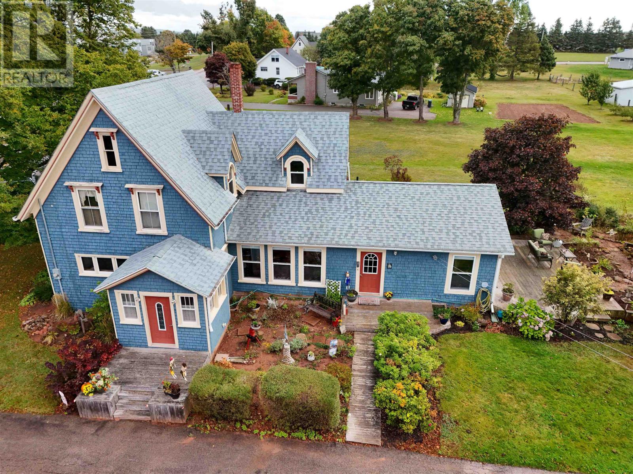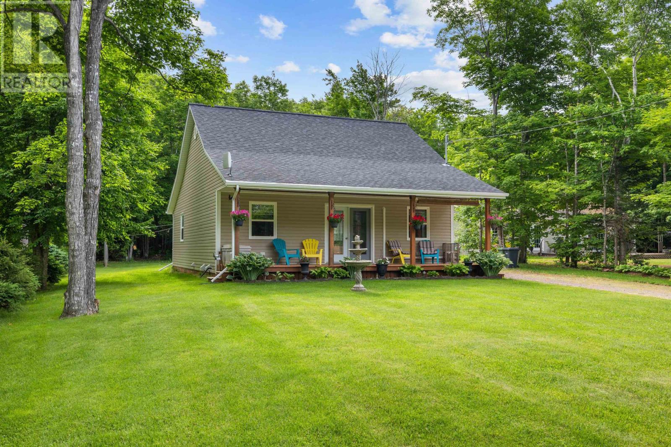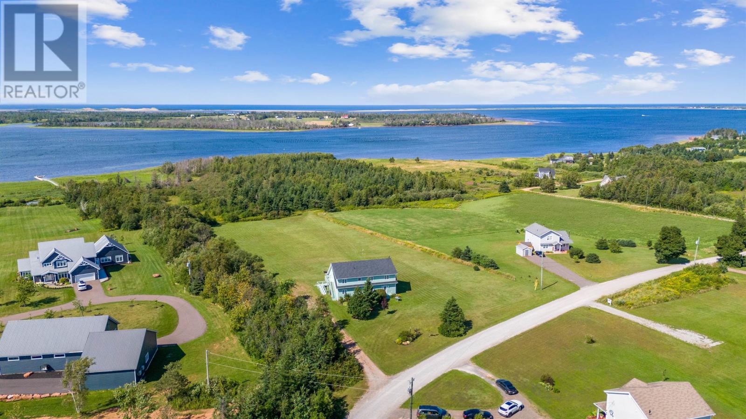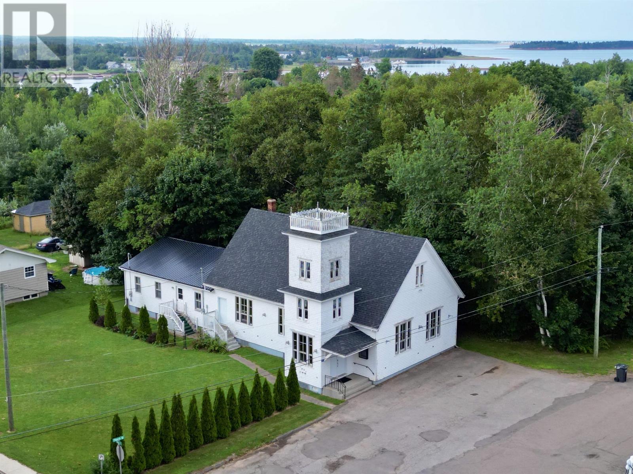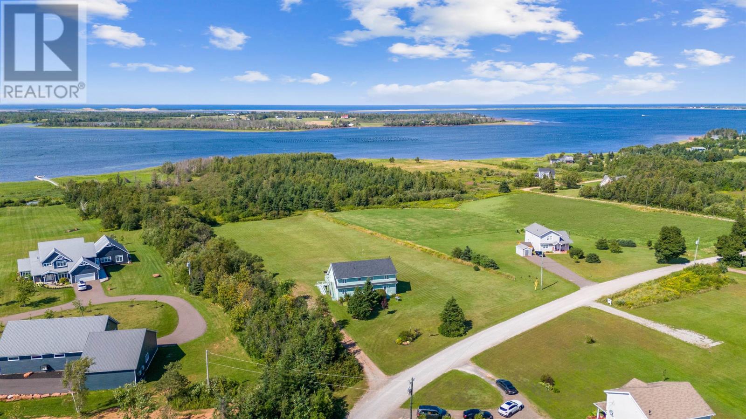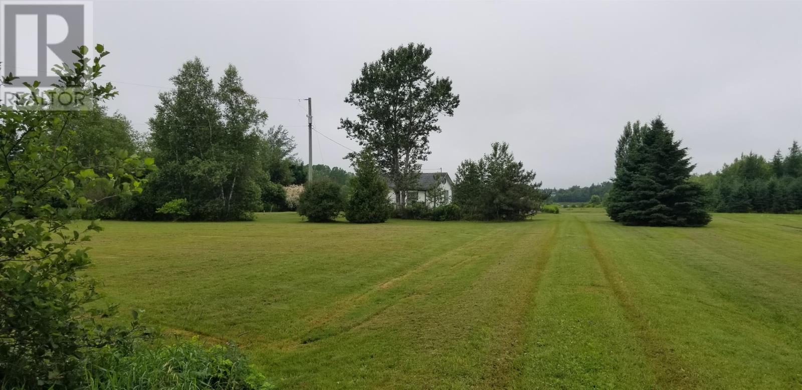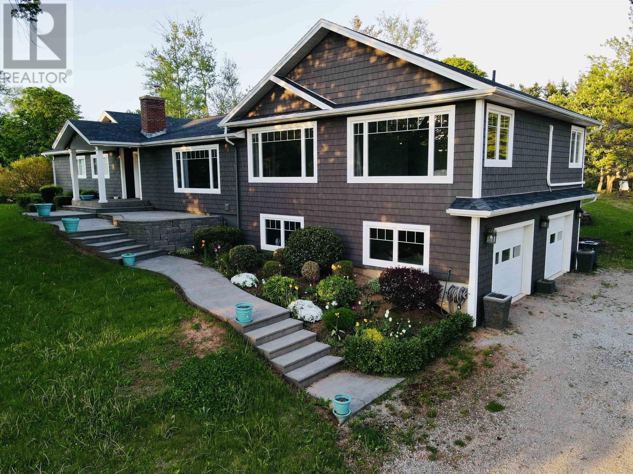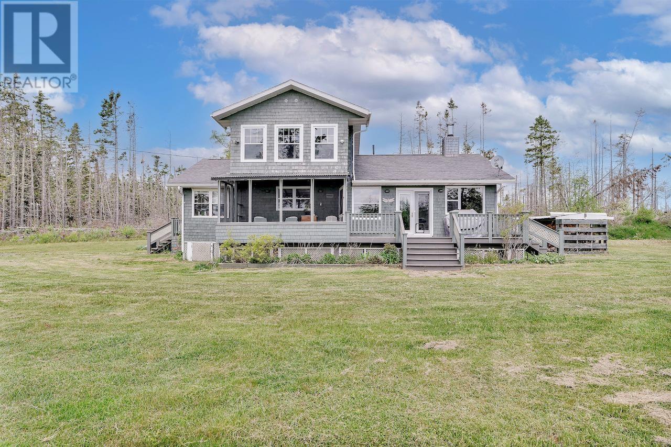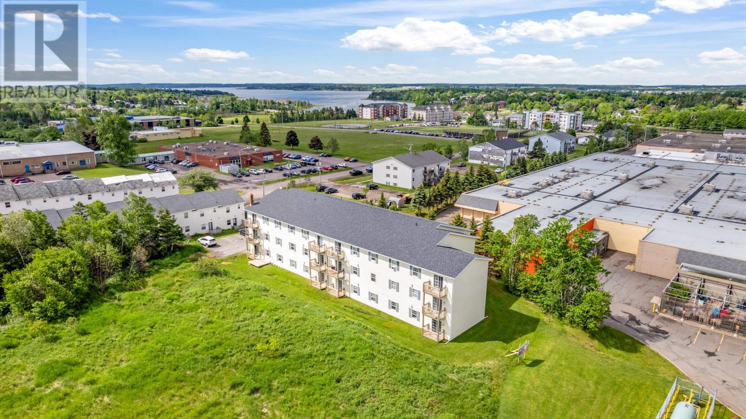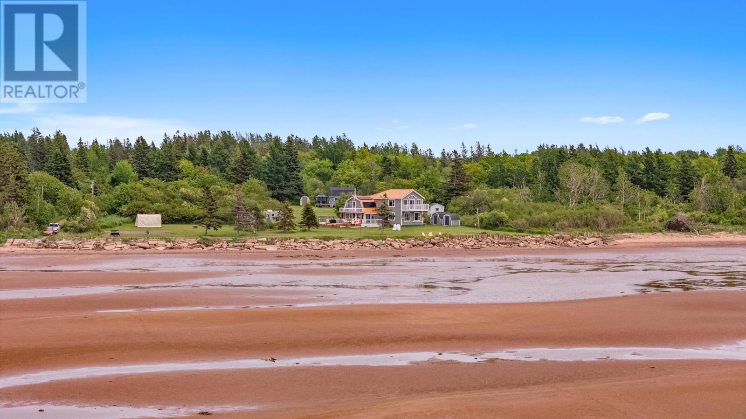Unit 205 6216 Rte 11
Mont Carmel, Prince Edward Island
Calling all first-time home buyers or investors, this beautiful 1 bedroom 1 bathroom unit is located in a lovely 2 story condominium building in Mont Carmel. The amenities on the property are by far some of the best. There is an outdoor pool for those beautiful summer days and a common room where you can gather with friends and family to either play pool, read or sit and do a puzzle. Each unit owner has the ability to have use of the guest suite. On site free laundry facility. Located off a paved road and there is a beach house that can be rented should you have a large group of family or friends come for a summer visit(pending availability). Deeded access to the water located across the street. The condo fees of $316.80 include: All utilities and common grounds up keep. (Condo by-law to be provided). (id:56351)
45 Victoria Street
Georgetown, Prince Edward Island
Imagine sitting out on your multi-level deck, with screened in gazebo, overlooking the stunning A.A. MacDonald Gardens, enjoying your morning coffee! Situated a few moments walk to beaches, the Kings Playhouse Theatre, in the quaint communtiy of Georgetown, welcome to 45 Victoria Street! This huge, 4 bedroom, 1 & 1/2 bath home awaits a new family to enjoy all it offers. Sitting on a HUGE 1.252 acre lot, in the heart of King's County's capital, your family will be able to walk to school, the rink or to fishing off one of PEI's deep water ports! Enter the home and checkout the well designed entry/lanudry area with back deck access. The storage in this home is massive! The updated kitchen, featuring gorgeous wood cupboards, invites family & friends to gather at the island. There is a formal dining room and a huge livingroom, with a separate entrance. You will discover 4 bedrooms, a full bathroom and 2 massive closets for storage on this level. Downstairs, you will find huge windows which let the sun shine into a gigantic familyroom, an office area, a half bath is tucked away, as well as a cold room, utility room, workshop and more storage! Upgrades include: Steel roof-2021, heat pump, custom blinds, generator hook-up, water softener & vinyl windows. The shed offers storage & a large barn has electricity with partial cement floor. All measurements to be verified by purchaser. (id:56351)
22 Victoria Street E
Kensington, Prince Edward Island
Welcome to 22 Victoria St East, a stunning 145-year-old farmhouse that combines timeless character with modern conveniences, all set on one of the largest residential lots in the heart of Kensington, Prince Edward Island. This historic gem offers spacious living with 4 bedrooms and large living spaces, making it perfect for families or anyone who appreciates classic country living within town limits. This beautifully maintained farmhouse features original woodwork, large windows, and classic architectural details that showcase its charm and craftsmanship. With 4 generously sized bedrooms, there's ample space for your family or guests. Enjoy cozy nights in the large TV room or host gatherings in the separate dining/living room. The property boasts a variety of mature gardens, offering peaceful retreats for gardening enthusiasts or simply enjoying the outdoors. The large lot provides room for potential expansion, outdoor activities, or even more gardens. Located within walking distance to the elementary and high school, this home is perfectly situated for families. Kensington's shops, restaurants, and services are just a short walk away, offering the best of small-town living with easy access to modern amenities. The property also includes a large barn, perfect for gardeners, storage or working on your favourite hobby. This is a rare opportunity to own a piece of history in a desirable and convenient location. If you?ve been dreaming of a charming, spacious home with character, 22 Victoria St East is ready to welcome you. (id:56351)
151 Riverview Drive
Fortune Cove, Prince Edward Island
This is the one you've been waiting for. A nearly new, fully furnished, year round cottage/home one row back from the water. This eight year old home was built to be year-round, it sits on a five foot concrete crawl space and is fully insulated to withstand the cold winter winds. It comes fully furnished (except for some personal items). It features two bedrooms (one with an ensuite bath), a huge eat-in kitchen with oodles of cupboard space plus a big sunlit living room. A new heat pump has just been installed providing air conditioning and/or heat if needed. Access to the water is a short walk away. The yard is well landscaped and includes a twenty by twelve workshop and an eight by eight shed. This one is definitely worth a look! No disappointments here. (id:56351)
21 Woodhawk Lane
Donaldston, Prince Edward Island
Ultimate PEI Water View Retreat - 7-Bedroom Escape with Endless Possibilities! Just 20 minutes from Charlottetown and minutes from PEI's most spectacular beaches, world-class golf at Crowbush Cove, deep-sea fishing, and iconic local dining like Richard's Seafood and Fin Folk Food, this remarkable 7-bedroom, 7-ensuite bath home combines an unbeatable location with breathtaking Tracadie Bay water views. Imagine waking up to sunrise over the bay, spending your days on the sand or the golf course, and unwinding on your full-length front porch as the sun sets over the dunes at Blooming Point - this is Island living at its finest! Originally built as an inn, the home accommodates up to 20 guests, making it ideal for family reunions, multi-family vacations, corporate retreats, or a high-potential vacation rental. Inside, enjoy a vaulted living room with propane fireplace, a dining area that seats 20, and a fully equipped kitchen designed for big meals. Downstairs, the media/rec room offers endless entertainment options, while two main-floor bedrooms with ramp access make the home welcoming for all. Step outside to 2 acres of outdoor fun - host campfires, soccer games, golf practice, or simply relax and take in the spectacular views. Winter adventures? Snowshoeing, cross-country skiing, or cozy nights by the fire await. Whether you're seeking a private family retreat, a seasonal getaway, or a vacation home with strong rental potential, this property is a true Island gem. Your dream PEI escape is ready and waiting! (id:56351)
5 Church Street
Murray Harbour, Prince Edward Island
Nestled in a charming village in southeastern PEI, this historic church has been thoughtfully transformed into 2 stunning and modern apartments. Perfect for a family with teenagers seeking independence, a combined generational family dwelling, or two separate apartments with a push-code dividing door, this property offers flexibility with modern convenience. Located just a short walk from the wharf, where you can watch the boats come and go or grab a bite at your local eatery. You are also a short drive from many beautiful beaches. There is a convenience store and a liquor outlet in the village so you'll never be without essentials, and you are only a short 20-minute drive to Montague which provides everything else you may need. Every detail in the restoration of this historic building has been carefully considered, with custom finishes and furniture that maintain its original character while adding luxury and modern amenities. Each apartment features a spacious open concept living space with a high-end custom kitchen, a seamless flow from the kitchen to the living and dining areas (perfect for entertaining), one bedroom and one custom bathroom (one with a double shower head), laundry facilities, and private entry for convenience and privacy. A push-code door allows for separate or combined living arrangements. The property also boasts a full basement under half of the building, adding more potential living space. Modern finishes blend harmoniously with the meticulously preserved original character of the church, creating a unique living experience in a serene maritime setting. Additional features include a UV light system, German electric on-demand hot water system, water softener, 2 breakfast nooks, 3 lounge/seating areas, 2 dining areas, a 400-amp electrical service, and municipal sewer. Zoned as Comm. Mixed Use, this 0.26 acre property offers endless options. Whether you're looking for a unique family home or a versatile investment, this pro (id:56351)
21 Woodhawk Lane
Donaldston, Prince Edward Island
Remarkable 7-Bedroom Retreat with Endless Possibilities & Breathtaking Water Views! Just 20 minutes from Charlottetown and minutes from PEI's most beautiful beaches, world-class golf at Crowbush Cove, deep-sea fishing adventures, and local dining gems like Richard's Seafood and Fin Folk Food - this remarkable 7-bedroom, 7-ensuite property combines an unbeatable location with limitless opportunity. With space for up to 20 guests and panoramic views of Tracadie Bay and the dunes at Blooming Point, it's the perfect setting for unforgettable gatherings, lucrative rental income, or your own private coastal retreat. Inside, the home is designed for entertaining on a grand scale. The dining room seats 20, the vaulted living room features a striking Island Stone propane fireplace, and the chef's kitchen offers ample prep and storage space. Downstairs, the media/rec room is perfect for movie nights, rainy-day fun, or extra guest entertainment. Two main-floor bedrooms with ramp access ensure comfort and convenience for all visitors. Set on 2 acres, the outdoor space is just as impressive. Host weddings, golf retreats, family reunions, or casual gatherings on the lawn, then unwind around a fire under the stars. The full-length front porch provides sweeping sunrises and sunsets over Tracadie Bay, creating a breathtaking backdrop for every occasion. A property this rare blends size, style, location, and income potential. Whether you imagine it as a thriving rental, boutique inn, or dream Island getaway, this home delivers the very best of PEI living in every season. (id:56351)
377 Enmore Road
Enmore, Prince Edward Island
Nestled in the serene and tranquil surroundings of Enmore Road, this stunning property offers an exceptional opportunity to own a true piece of paradise. Boasting over 30 acres of waterfront land across three parcels, this is a dream come true for nature lovers and those seeking waterfront property with privacy, space, and breathtaking views. The centerpiece of this property is the vast amount of waterfront that also has a shell of once was a charming cottage that has good bones but needs a complete renovation. Whether you're looking for a weekend getaway, a full-time residence, or a potential vacation rental, once completed this property would make a warm and inviting retreat. The cottage is perfectly positioned to take full advantage of the incredible waterfront views that span roughly 2500 feet. The land itself is mostly cleared and level, offers plenty of potential for future development, farming, or simply enjoying the expansive outdoor space. With over 30 acres spread over three parcels, there is more than enough room for all your activities?whether it's hiking, horseback riding, boating or fishing especially with a boat launch at the bridge, or simply immersing yourself in nature. Located just a short 30-minute drive from the vibrant city of Summerside, this property offers the perfect balance of peaceful countryside living while still being close to all the amenities you need. Whether you're looking for an idyllic homestead or a prime piece of waterfront property to call your own, 377 Enmore Rd is a rare opportunity not to be missed. (id:56351)
79 Keppoch Road
Stratford, Prince Edward Island
Welcome to 79 Keppoch Road. This executive home sits on a beautifully landscaped 1.38 acres and overlooks the Charlottetown Harbour. Extensively renovated in 2012, the home offers over 3900SqFt of living space including 4 bedrooms, 4 full bathrooms (two of which are ensuite), a sprawling living room, a raised sun room ideally situated to catch the magnificent sunsets, high end kitchen with custom cabinets, quartz countertops and professional grade appliances, plus many more features throughout. The home is heated by a combination of in-floor hydronic, heat pumps for both heating and cooling, and a wood burning insert providing for a nice ambience in the living room. This is truly a rare opportunity to own such a carefully crafted home on an exceptional lot in the heart of Stratford. Full feature sheet and virtual tour available. (id:56351)
107 Sloane Road
Newport, Prince Edward Island
Three-bedroom, two bath get away sitting on over three acres with year-round access and an unobstructed water view only steps to Cardigan River. Main level: mudroom, open kitchen (appliances included), dining, and living area with stunning views and a wood stove, two bedrooms (one has a laundry closet complete with washer and dryer). Upper level: open bedroom with full private bath and sunroom overlooking Cardigan River and ocean beyond. Additional 20 x 24 building on the site ? currently used as a workshop ? limited only by your imagination. The land between the subject property and the river is government owned. (id:56351)
306 49 Burns Avenue
Charlottetown, Prince Edward Island
Nestled in the heart of Charlottetown, PEI, is a distinguished 21-unit condo building offering beautiful and spacious living spaces at an affordable price point. These condos present an ideal residence within walking distance of all Charlottetown amenities, including the University of Prince Edward Island. Each unit features 2 bedrooms, 1 bathroom, a generously sized open-concept kitchen/living area, and an in-unit storage/laundry room. The newly established condominium corporation is strategically structured to ensure future building security and facilitate a stress-free lifestyle for residents. This condo building offers excellent common area amenities, including an exclusive parking space, in-unit laundry, private balcony, as well as spacious hallways and staircases on both sides. These units are versatile and cater to various needs, making them well-suited for first-time homebuyers, individuals seeking an affordable living space, those considering rental investments, or parents providing housing for their children attending university. The combination of modern amenities, accessibility to the city's offerings, and the condominium structure makes these units an attractive option for a range of lifestyles. (id:56351)
99 Polycarpe Et Rosida Road
St. Chrysostome, Prince Edward Island
The dream is real and it?s here waiting for you. This home has been lovingly updated and is ready for new owners. Imagine waking up to the sound of the waves rolling over the sandbars and the sea birds diving for prey. With 220 ft of sandy beachfront you can walk directly onto the Northumberland Strait?s sea floor at low tide and explore the sand bars for hours on end. At high tide swim, kayak, paddle board or kite surf for miles. There will be nothing holding you back to enjoy any salt water activity you can imagine. Located only 45 min to the Confederation Bridge and 20 minutes to the local grocery store. This home boasts two bedrooms on the upper level, with the primary suite featuring a private staircase from the kitchen and a brand new four-piece bathroom. The private balcony off the primary offers stunning, unobstructed views of the strait. The second bedroom is just as impressive, complete with a wraparound mezzanine that overlooks the living room and its own private balcony. On the main level is a third bedroom which is currently being used as the laundry and can easily be converted back. The brand new custom kitchen was thoughtfully designed and locally built using reclaimed wood, with lots of counter space & handmade concrete sink. Some of the renovations include but not limited to - new kitchen, primary bathroom, main bath cabinets, fixtures, appliances, flooring, heat pumps, propane fireplace, solar panels & new metal roof. All of this plus upgraded insulation, electrical & plumbing. All of this and a bonus ?bunkhouse? trailer for summer guests is included. Properties like this may only come along once or twice in your lifetime. This is your chance, act now before it's gone. All measurements deemed correct & should be verified by the purchaser is important. (id:56351)


