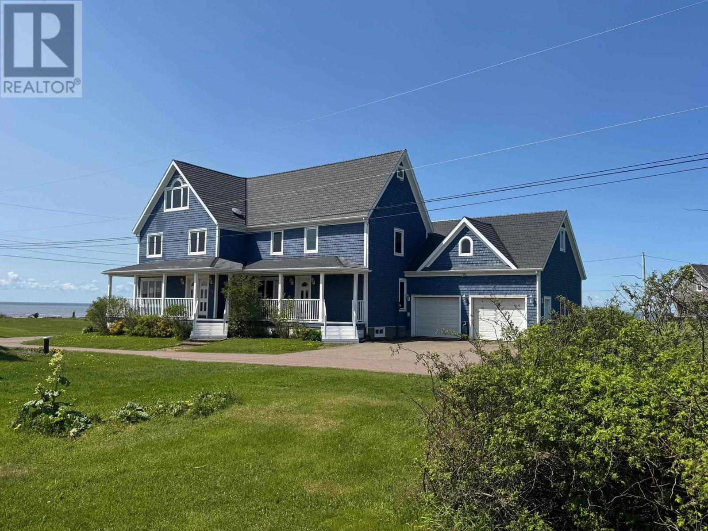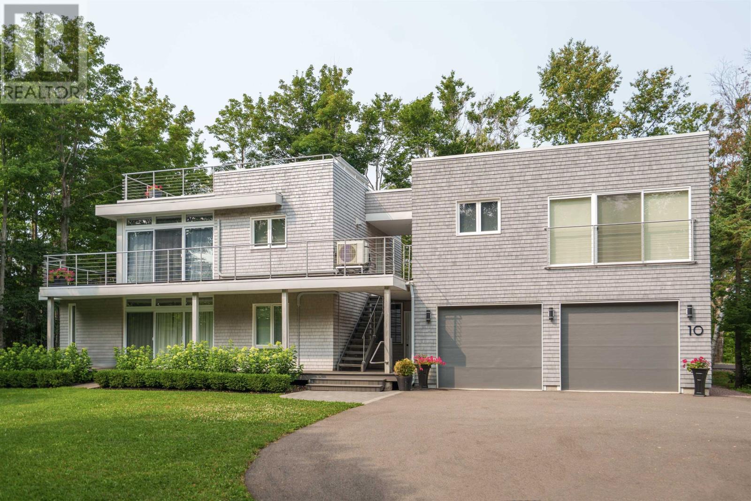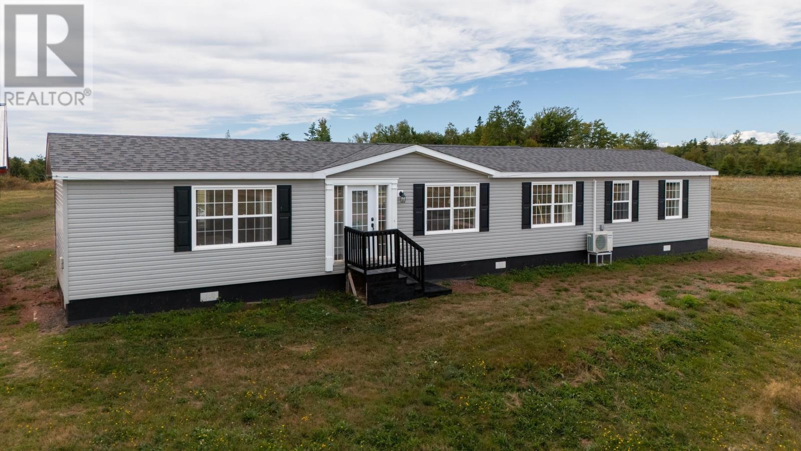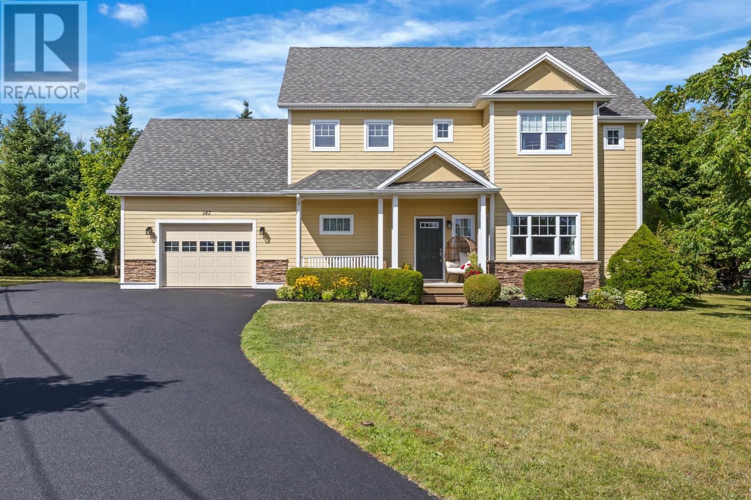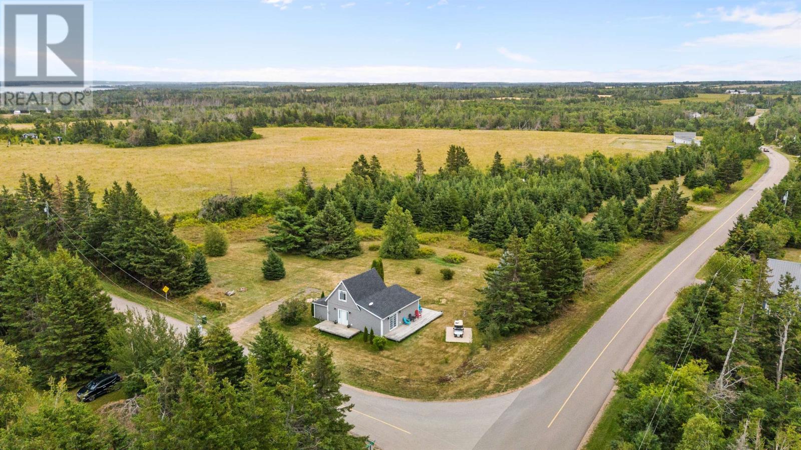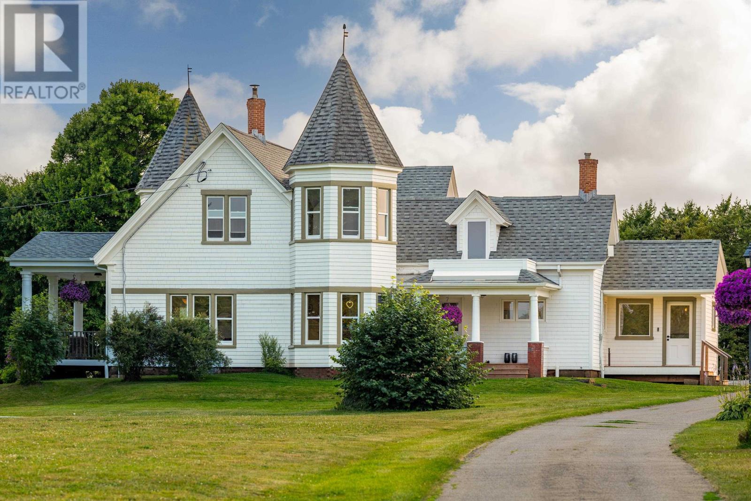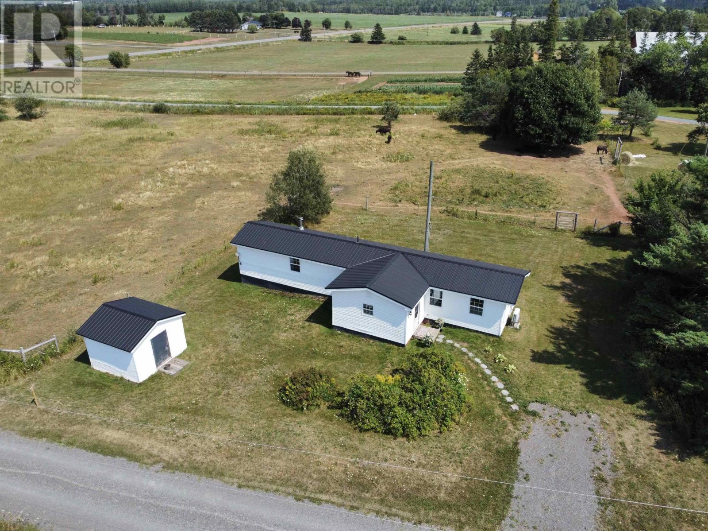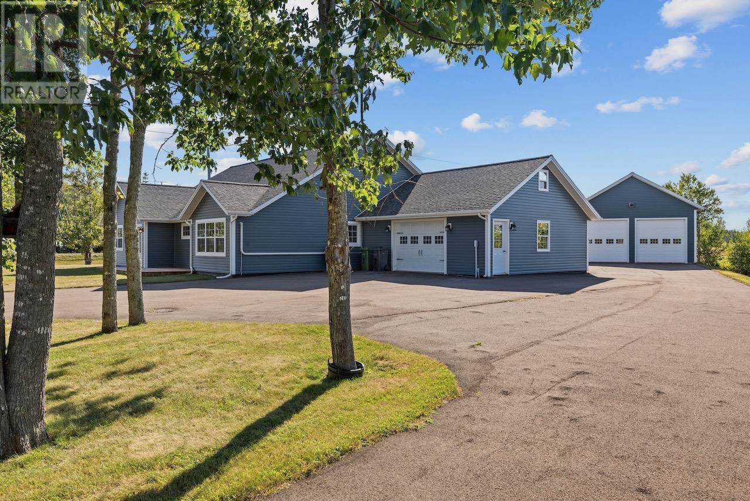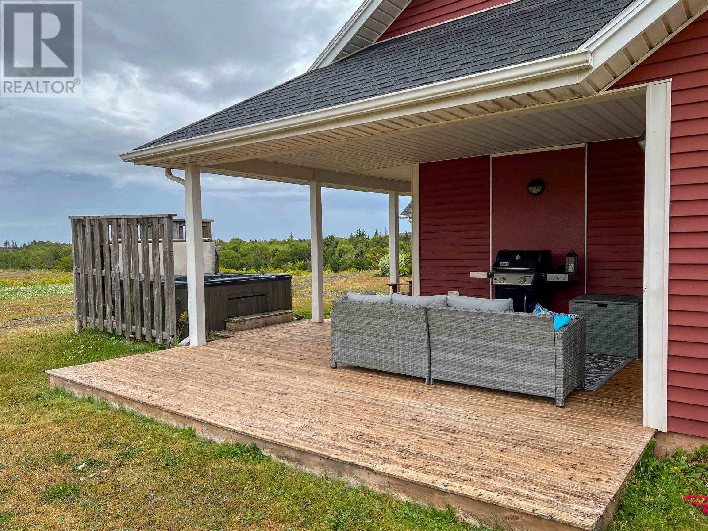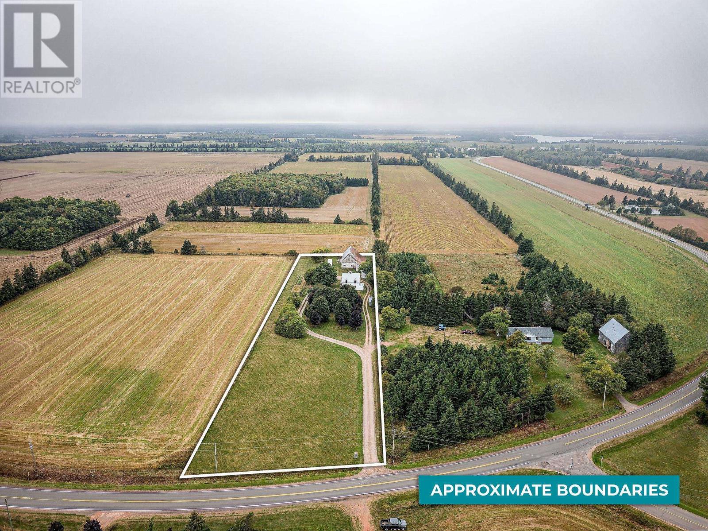168 Wharf Road
Cape Traverse, Prince Edward Island
One of PEI's most beautiful homes on one of the island's best beaches. Boasting large 4+1 bedrooms and 5+1 bathrooms, this is a stately home whose origin extends over 140 years. Complete reconstruction and renovation to include modern amenities and appointments throughout fulfill every dream you have. A modern and luxurious retreat from the stress and daily concerns of a busy world to call your home, or be an incredible vacation destination. Experience relaxing in the hot tub watching the sunset over the ocean with the iconic Confederation Bridge in the distance. For the days indoors, the expansive dining room seats 14 adjoining the gracious living room with a 2-way propane fireplace, surrounded with ocean views. Cooking here is pure joy with the large side-by-side separate fridge and freezer, propane cooktop, steam oven, plus built-in oven & microwave, with cabinet space-galore. All the cookware and small appliances have plenty of room in the walk-in oversized pantry. Spend the quiet nights overlooking the ocean in the 2 person jacuzzi tub located in the Primary Ensuite which also includes an extra-large shower with bench seat. 2 shower heads, 4 jets and 2 separate controls. Not enough? Each bedroom has its own ensuite, including the hidden oasis suite off the kitchen for guests to have the ultimate privacy, and every room has gorgeous views of the ocean. A fully-finished basement with lots of room to entertain makes this home perfect. Want more? Central Air Conditioning keeps you cool, while each bedroom and home zones have in-floor hydronic heating and have their own separate thermostats for ultimate comfort. Still more!? Extra large in-floor heated 3-car garage including loft awaiting your finishes. Top it off with a luxury roof in 2024 which includes transferable Limited Lifetime Warranty. Perfect. Don't miss this one. (id:56351)
35 East Royalty Road
Charlottetown, Prince Edward Island
This spacious two-storey home, built on an ICF foundation, sits on a large lot and is in move-in condition. The rooms are bright and airy, and the main floor offers a functional layout with a combined kitchen, dining, and family room, along with a separate living room, mudroom, washroom, and both front and side entries. Upstairs, you'll find three generously sized bedrooms, including a primary suite with a full ensuite bath. A second full bathroom, a convenient second-floor laundry room, and completing this level is a bonus room over the garage - easily adaptable as a fourth bedroom if desired. The full basement is insulated, drywalled, and roughed-in for a bathroom, providing excellent potential for future development such as a bedroom, office, or rec room, with an egress window already in place. For year-round comfort, the home is equipped with a ducted heat pump system supplying both heating and air conditioning. (id:56351)
10 Lupin Lane
Brackley Beach, Prince Edward Island
10 Lupin Lane is an architect-designed residence set within the forest of Brackley Beach, created as both sanctuary and platform for experience. Conceived across four levels, the home is immersed in trees yet only one kilometre from the National Park, within walking distance to The Dunes Gallery and Brackley Bay Oyster Company, and minutes from the white-sand beaches of the North Shore. Deeded water access on Brackley Bay reinforces its connection to place. The living level is elevated, with kitchen, dining, and lounge arranged as a single open volume, wrapped in glass and opening onto broad terraces that draw the forest inside. Above, a rooftop terrace crowns the composition, positioned high among the canopy with views stretching to the dunes, the bay, and the sea beyond. Plumbing and electrical rough-ins anticipate a summer kitchen, making this a true outdoor living room in the treetops. The primary suite offers seclusion with spa ensuite, custom dressing room, and a private deck with hot tub beneath the canopy. Two further bedrooms and a full bath complete this level. The lower floor introduces a family lounge, media room, and a laundry crafted with Bosch appliances and built-in cabinetry, where design and function meet. The guest suite is fully self contained with kitchen, bath, and studio-style living, finished with its own private entry and currently operating as a successful vacation rental. An adjacent flexible room with independent access is ideal as a home office, creative studio, or personal gym. An attached heated double garage and detached wired single garage with camper hook-up extend the program, while landscaped grounds, pathways, and a firepit frame the home?s dialogue with its wooded setting. Encircled by forest yet a short drive to Charlottetown, 10 Lupin Lane is more than a residence. It is a contemporary island estate where architecture, landscape, and lifestyle converge in lasting harmony. (id:56351)
3232 West River Road - To Be Moved
Long Creek, Prince Edward Island
READY TO MOVE!! Wondering what to do with that vacant lot you haven't done anything with yet? This stylish 3 bed, 2 bath mini home could be the perfect solution! Its modern, open concept layout seamlessly combines the kitchen, dining, and living areas. The kitchen features white cabinetry with a dark wood island, while the living room showcases a bold navy accent wall and large windows that fill the space with light. The bedrooms are uniquely styled with vibrant colors, and the primary bedroom includes a custom built closet with wooden shelving. Additional highlights include a well appointed bathroom with a tub/shower combo, a separate laundry area with stackable washer and dryer, and a neutral exterior with classic black shutters. Turn your unused lot into a move-in-ready home today! (id:56351)
147 Bell Crescent
West Royalty, Prince Edward Island
Welcome to 147 Bell Crescent. The Perfect Family Retreat in Charlottetown! Discover this spacious and well maintained custom built 2 storey tucked into one of Charlottetown?s most desirable neighbourhoods. Thoughtfully designed with family living in mind, this home offers 4 bedrooms, 2.5 bathrooms, and over 2,600 sq. ft. of living space. On the main floor, enjoy bright and airy living areas with hardwood floors and a cozy propane fireplace that sets the tone for family gatherings. The open kitchen and dining area form the heart of the home, providing a warm hub for daily meals and effortless entertaining, with easy access to the backyard for summer BBQs. Upstairs, you will find four spacious bedrooms, providing comfort and flexibility for family or guests. The primary suite features a private ensuite and walk-in closet, with the convenience of second-floor laundry and a ductless heat pump add modern comfort. Set on a mature .56 acre corner lot surrounded by established trees, the property offers privacy and plenty of room to enjoy outdoor living. The oversized attached heated garage ensures both parking and storage space are well taken care of. Prime Location: Close to parks, shopping, and all Charlottetown amenities and within walking distance to school. This home delivers the lifestyle families are looking for. 147 Bell Crescent is more than a house, it is a place your family can truly call home. (id:56351)
10 Creek Road
St. Peter's Harbour, Prince Edward Island
Don't miss your chance to explore this bright and charming property. It's beautiful and ready to impress. You're going to love it. It's full of light and charm! Tucked away in a quiet, sought-after area just minutes from 3 peaceful beaches. From the moment you arrive, the beautifully manicured yard and large deck set the tone for relaxation, comfort, and easy living and there's even an outdoor shower to rinse off after a day at the beach. Step inside to find a bright and inviting space filled with natural light and gorgeous woodwork throughout. The spacious open-concept design creates a cozy yet airy feel, making it the perfect cottage or year-round home. Beautiful kitchen with plenty of space. The primary suite offers a large bedroom with great lighting, a generous closet, and its own bathroom with a full tub and shower. The second bedroom has so much room and is connected to the second full-bathroom. The second bathroom is also accessible to the main living area. A stackable washer and dryer are conveniently tucked away on the main floor. Upstairs you'll find another spacious bedroom. Located minutes to the welcoming village of Morell where you'll find all the essentials including groceries, gas, schools, and more. For golf enthusiasts, it's only 5 minutes from the popular Links at Crowbush Golf Course. Roughly 25 minutes to Charlottetown. Home comes basically turn-key with furniture and appliances. Don't miss your chance to own this incredible property. (id:56351)
31 / 33 Nelson Street, Victoria By The Sea
Victoria, Prince Edward Island
A rare chance to own close to 20% of the land in Victoria-by-the-Sea, one of PEI's most iconic and fastest-growing tourist destinations. This commercially zoned 13 acre property combines income potential, luxury living, and future development all in one. Featuring six fully renovated seasonal cottages that provide a steady income stream, a completely restored 4,500 sq. ft. luxury residence, ideal as a private home or boutique inn, and a newly built 5,200 sq. ft. two-level barn with endless possibilities for events, retail, or creative space. Outdoor features include landscaped grounds, treed privacy, and a custom gazebo with wood-fired pizza oven for gatherings. Adding to its long-term value is a fully pre-approved 26-lot subdivision, offering significant development potential in compliance with Victoria's 2024 Official Plan. Just steps from artisan shops, fine dining, the waterfront, and only 30 minutes to Charlottetown, this is one of PEI's most versatile and prestigious investment opportunities. (id:56351)
3567 Rte 3 Summerville
Montague, Prince Edward Island
When Viewing This Property On Realtor.ca Please Click On The Multimedia or Virtual Tour Link For More Property Info. Here is a great 2 bed 1 bath starter home. Live in this and enjoy home ownership! 2 heat pumps and a wood stove for efficiency. The home has been tastefully updated and situated only 25 minutes to Charlottetown and 7 to Montague. The shed is a great place to put your summer deck chairs and lawn mower. Both shed and home have a new steel roof and it's move in ready! Hard to beat the price in this market. (id:56351)
9 Lakeside Road
Morell, Prince Edward Island
Just moments from one of PEI's most popular lakeside beaches, this stunning home offers comfort, space, and thoughtful design both inside and out. Set on a beautifully landscaped 0.673-acre lot, it provides the perfect blend of coastal living and modern convenience. Inside, no detail has been spared. The spacious kitchen boasts an abundance of well-planned cabinetry, seamlessly flowing into the bright dining area and family room. The home features three generous bedrooms, including a luxurious primary suite with a large ensuite bath and walk-in closet. A cozy living room with a propane fireplace makes the perfect gathering place on cooler evenings. Additional highlights include a home office, convenient laundry room, and a second full bathroom. For parking and storage, this property delivers in a big way. The attached heated double garage includes a large storage loft above, while a detached outbuilding offers space for two more vehicles, making it ideal for hobbyists, workshops, or additional storage needs. The interlocking circular paved driveway adds both beauty and function to the property's curb appeal. Whether you're seeking a year-round residence or a serene retreat close to the water, this property has it all. Measurements are approximate and should be verified by interested purchasers. Some photos have been virtually staged. (id:56351)
7168 St. Peters Road
Morell, Prince Edward Island
7168 St. Peters Road offers the rare chance to live in a restored church that blends history with everyday comfort. Taken back to the studs and rebuilt, the home preserves its character while adding modern function. The entryway opens to tall ceilings and light-filled spaces that carry through the main floor. Here you?ll find a large primary suite with full bath, a living room with propane fireplace and built-in shelving, a formal dining room, and a bright kitchen with custom island and stainless appliances. Upstairs are three bedrooms and a full bath, all set beneath striking cathedral ceilings that recall the building?s original form. Wood floors, wainscoting, and stained glass details highlight the craftsmanship throughout. The property spans 1.1 landscaped acres with perennial gardens and distant views of St. Peters Bay. Its location balances privacy with convenience?just minutes from Morell and a short drive to Greenwich National Park?s beaches and trails. With a ground-floor primary suite, the home suits families, retirees, or those seeking a distinctive rental or investment. A piece of island history, thoughtfully remade for modern living. All measurements are approximate and should be verified by the purchaser. (id:56351)
57-177 Schoolhouse Lane
Stanley Bridge, Prince Edward Island
Welcome to this beautifully appointed fully-furnished 2-bedroom, 2-bathroom condo located in the sought-after Gables of PEI resort community. Just minutes from world famous Cavendish Beach, Andersons Creek Golf Club and Stanley Bridge Marina. This turn-key property offers the ultimate in convenience, comfort and exceptional income potential. Step inside to find an open-concept living space with high-quality tile flooring, in-floor heat, and ductless heat pump for efficient year round comfort. Unwind after a day of boating, or the beach, in your private hot tub, or enjoy on-site resort amenities like the outdoor pool, pickleball court, walking trails, and clubhouse (optional seasonal fee). This property has strong potential for rental income with similar units rented out as Airbnb for as much as $2,900.00-$3180 per week. (id:56351)
13389 Cascumpec Road
Cascumpec, Prince Edward Island
Charming Century Home on 2.48 acres in Cascumpec. Welcome to this stunning 4 bedroom, 1.5 bathroom century home, nestled on 2.48 acres in the picturesque community of Cascumpec. Surrounded by mature trees, this property offers tranquility and privacy, making it an ideal haven for families. Recent upgrades over the past 6 years have enhanced the charm of this home, including: a durable steel roof, beautiful primary bedroom featuring a walk-in closet, brand new 3 piece bathroom on the second floor, upgraded electrical system, complete with a generator panel, foundation work and a new staircase leading to the side yard from the basement. The main level is designed for both comfort and functionality, boasting a mudroom, main floor laundry, a cozy family room, a spacious dining area, a formal living room, and a large eat-in kitchen equipped with a generous pantry. Numerous doors throughout the home provide an inviting flow and accessibility. Complementing the home is a large barn and a detached shed, offering ample storage and workspace. This property is perfect for those seeking a serene lifestyle with plenty of space to grow. Do not miss your chance to make this wonderful home your own. (id:56351)


