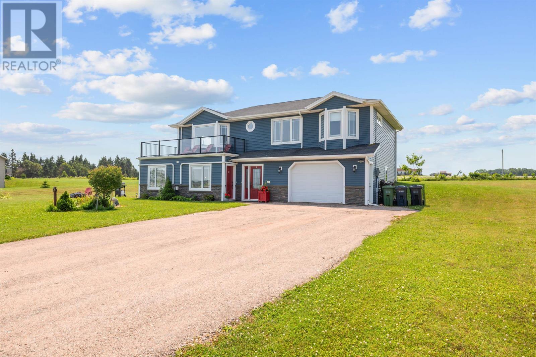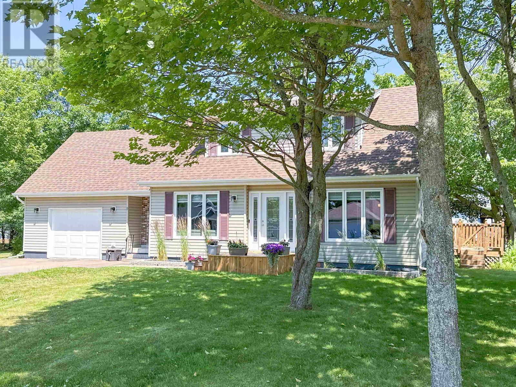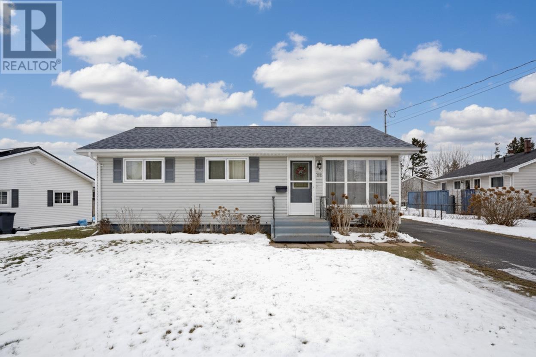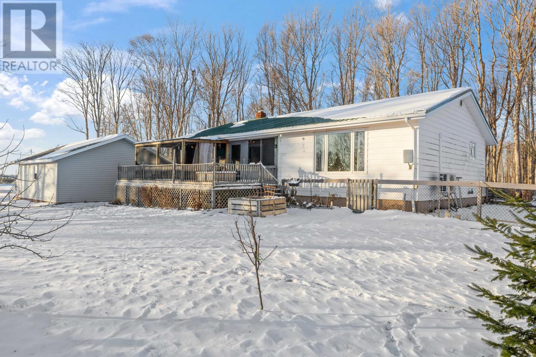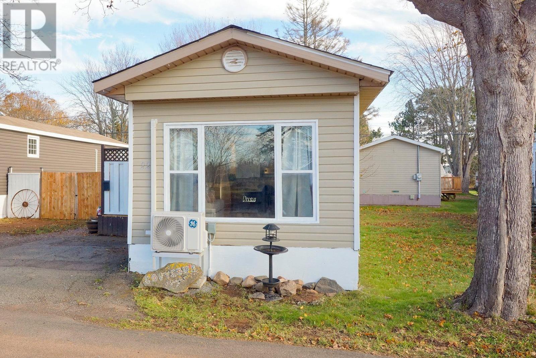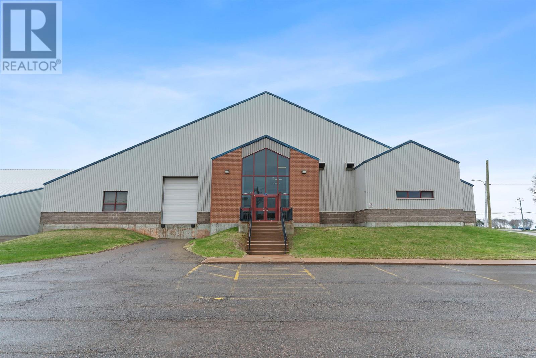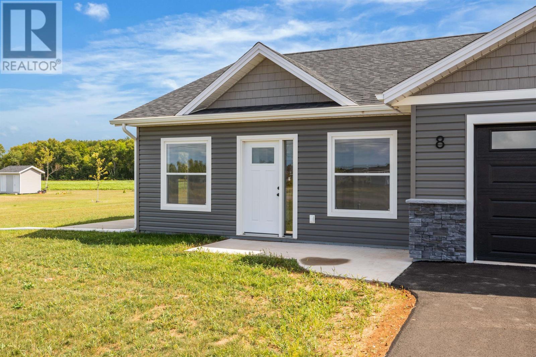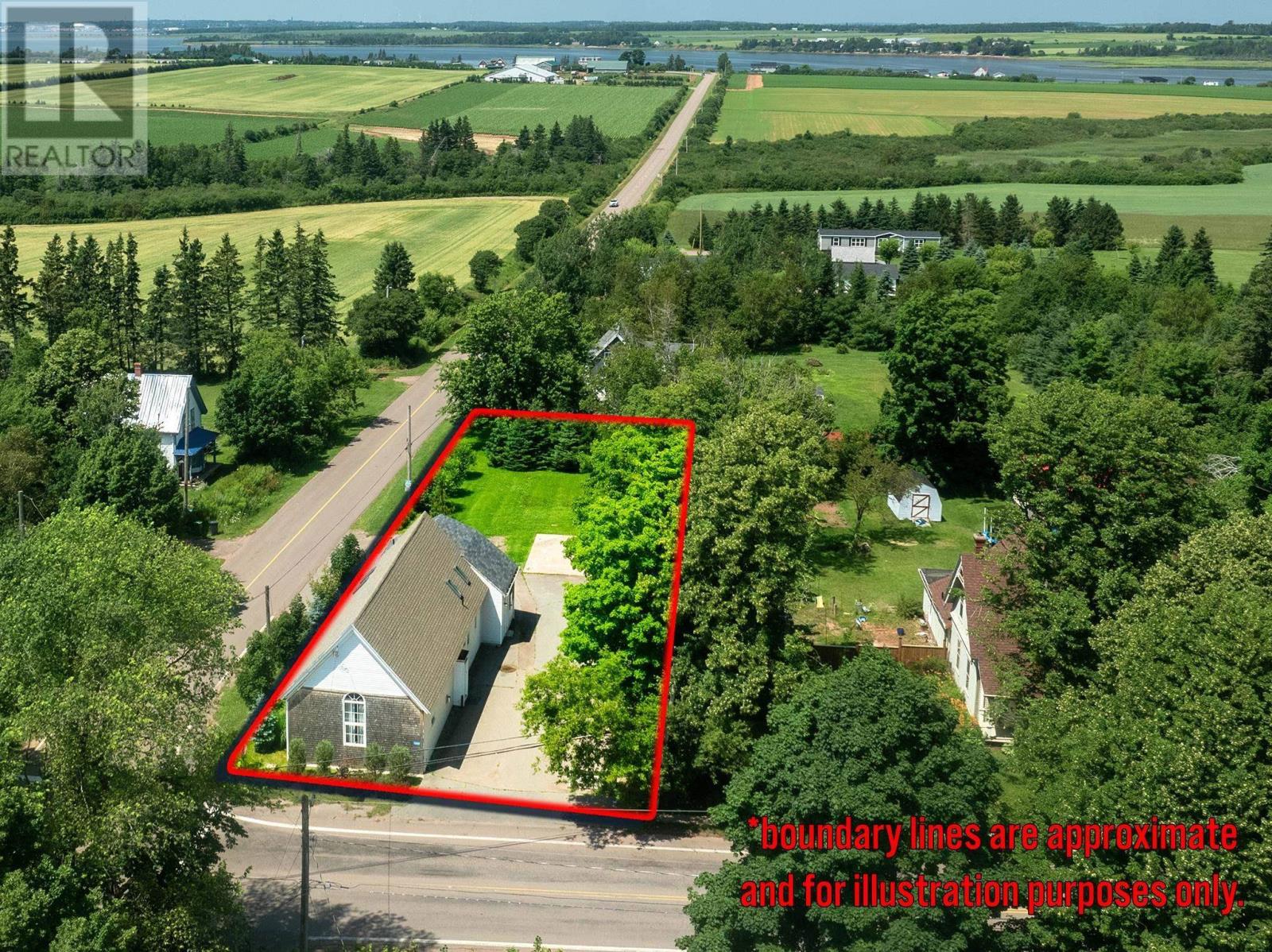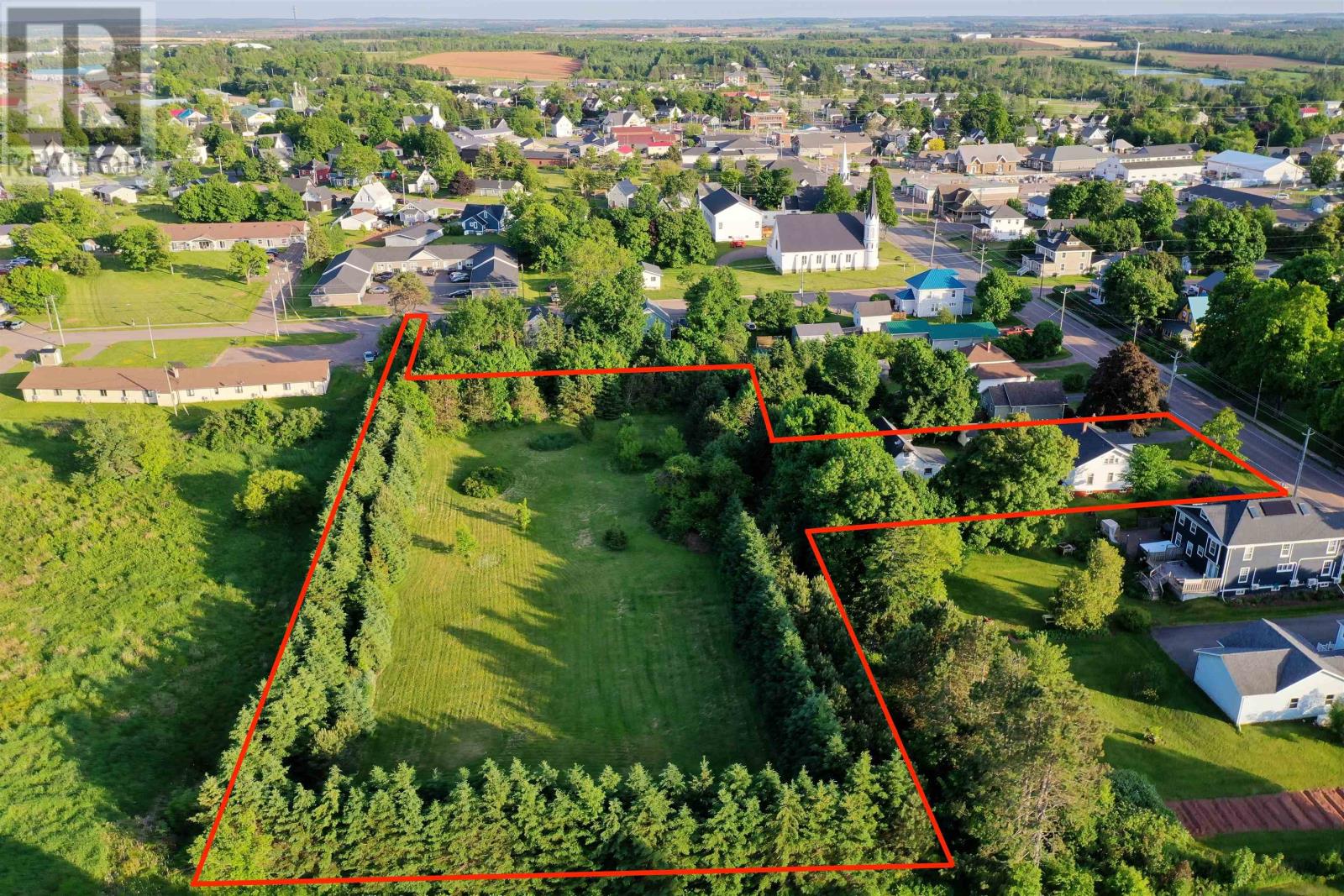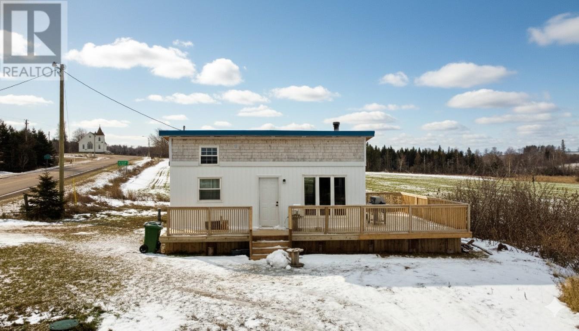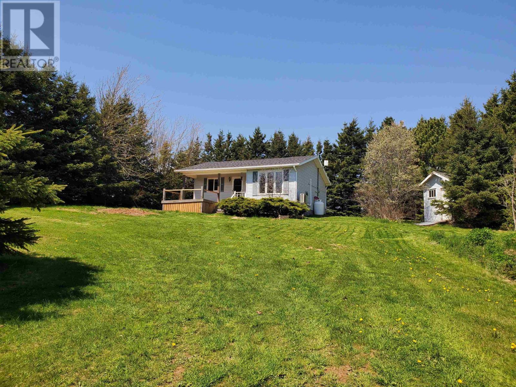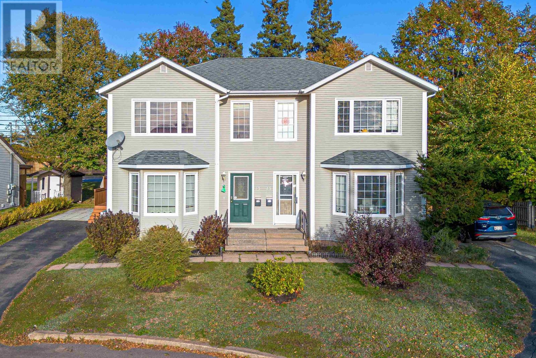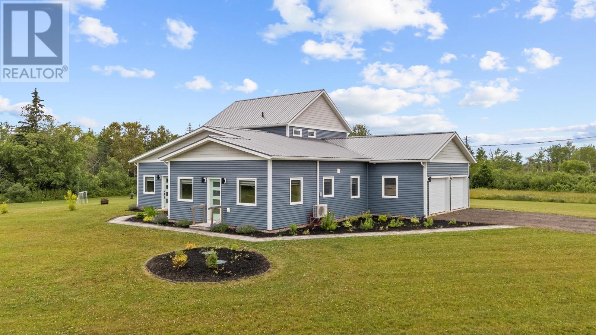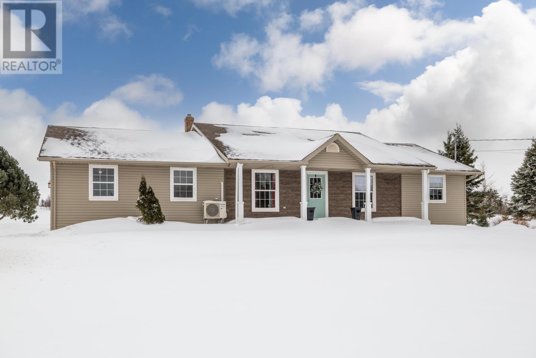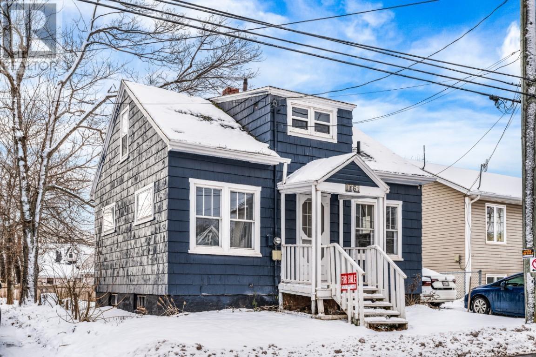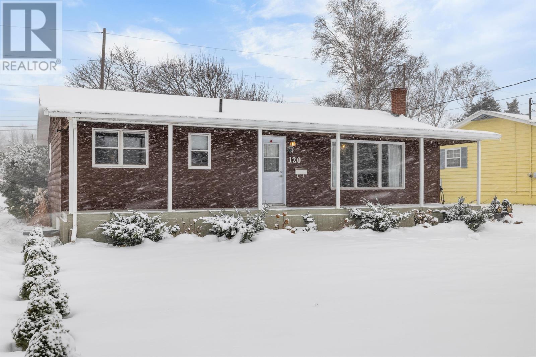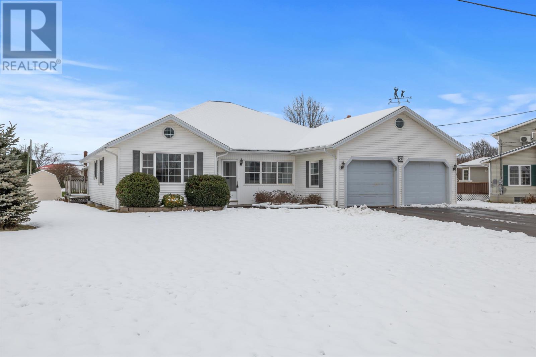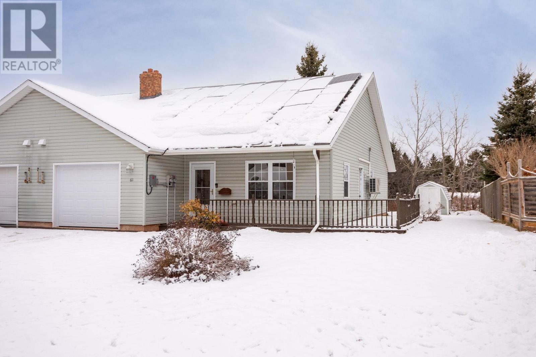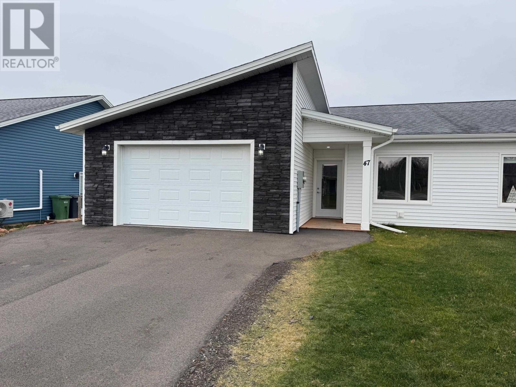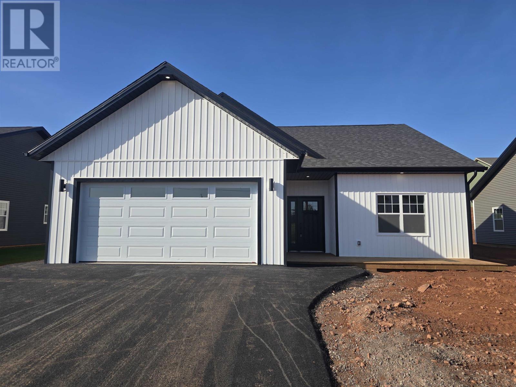31 Sanford Lane
New Dominion, Prince Edward Island
Welcome to 31 Sanford Lane! A warm, inviting, turn-key home overlooking the West River, with stunning views stretching all the way to the Charlottetown Harbour. This fully furnished property includes a versatile in-law suite and offers exceptional flexibility for a variety of lifestyles. Large windows on both levels fill the home with natural light while capturing beautiful water views. The main level features a cozy and accessible 2-bedroom unit with an eat-in kitchen, living room, full bath, its own laundry, and a propane fireplace, ideal for seniors or those seeking single-level living. The upper unit offers an open layout with a stylish kitchen and island, a spacious living room with a propane fireplace, a primary bedroom with ensuite, a second bedroom, and an additional full bath. An attached garage, large laundry room, ample storage, efficient geothermal heating, heat pumps, and included furnishings and appliances make this property truly move-in ready. Endless possibilities: multi-generational living, in-law suite, long- or short-term rental, turnkey Airbnb opportunity, or live in one unit and rent the other for steady monthly income. All measurements to be verified by Purchaser if deemed necessary. (id:56351)
9 Nottingham Avenue
Charlottetown, Prince Edward Island
Located in one of Charlottetown?s most desirable neighbourhoods, this well-maintained home offers space, comfort, and many updates- perfect for growing families! Step inside to a warm and inviting layout featuring a formal dining room, a bright living room, and a spacious family room with a cozy propane fireplace. The updated kitchen opens onto an expansive back deck-ideal for summer BBQs and outdoor dining. The large, private backyard is shaded by mature trees, creating a peaceful retreat for gardening, play or relaxation. A convenient half bath with laundry completes the main floor. Upstairs, the spacious Primary Bedroom includes a 3-piece Ensuite Bathroom and a large closet. Two additional bedrooms and a full bath complete the upper level. The basement offers a partially finished rec room with a propane fireplace, a cold storage room, and ample unfinished storage/utility space with walk-up access to the attached garage. Additional updates and features include a propane furnace and ducted heat pump system for very efficient year-round heating and cooling (2023), propane water heater (2023), new electric panel (2025), two propane fireplaces, new Kitchen (2024), Flooring (2023 & 2024), a new Front Door (2023), new front deck (2025). See full updates list available. Located close to the new net-zero Sherwood Elementary school, parks, shopping, and amenities. This property offers a fantastic opportunity to settle in a family-friendly neighbourhood! (id:56351)
76 Eleanor Drive
Summerside, Prince Edward Island
76 Eleanor Drive offers 1,710 square feet of finished living space on a 0.26-acre lot in an established Summerside neighbourhood. The main level features a functional layout with a living room, kitchen, and three bedrooms, providing comfortable day-to-day living all on one floor. The finished lower level expands the usable space with a second living room and a den that can be used as a fourth bedroom, home office, or additional flex space, along with ample room for storage or recreational use. Recent updates throughout the home enhance functionality while maintaining a practical and versatile layout. The property is conveniently located approximately 8 minutes from downtown Summerside and offers quick access to Route 2, making shopping, schools, services, and commuting routes easily accessible. At the end of a dead end street and walking distance from a local park, it offers privacy and well-rounded option for a variety of living needs. (id:56351)
4278 North Carleton Extension
Central Bedeque, Prince Edward Island
Quick closings can be accommodated! All you have to do is move in. This 3 bedroom, 1 1/2 bathroom bungalow is surrounded by mature trees, sits on a .64 acre lot with fruit trees, shrubs, perennials and established raised vegetable beds. The outdoor living is second to none with a backyard firepit, screened room and large patio deck. The dogs & energetic children will love the fenced backyard just off the patio doors. All bedrooms and bathrooms are on the main level with a partially finished recreation room in the full height basement. There is plenty of room in the high dry basement for additional living space or storage. Heating is via heat pump and propane furnace which are fairly recent. Updates include a new double garage (2021), mini split heat pump (2021),2024- A Lennox high-efficiency propane furnace was installed second-hand in 2024 and confirmed to be in excellent condition by the propane supplier. 2025- Well pump. pressure tank, water heater all replaced. Virtual tour https://youtu.be/NddgHqIE7Ls. (id:56351)
22 Linkletter Estates
Summerside, Prince Edward Island
Welcome to 22 Linkletter Estates ! Your chance to own a fun, freshly updated mobile home in one of the most loved and lively communities just ten minutes from town and walking distance to Summerside Waterfront. This place comes packed with perks : a brand new roof to keep you covered for years to come, a new deck perfect for BBQ's and morning coffees and a heat pump to keep you comfy in every season. Plus you will appreciate the low maintained and reliable Fiberglas oil tank. Inside, the home is full of potential with a partially renovated mudroom and den, ideal for creating your dream entry way or a cozy hangout spot with a new exterior door already installed. The finishing touches are your's to imagine. Whether your starting out, slowing down or looking for a spot that blends small community charm with quick access to everything you need, 22 Linkletter estates brings the excitement, comfort, and convenience together in one sweet package ! Realtor is related to seller. (id:56351)
27 Elmwood Avenue
Summerside, Prince Edward Island
Opportunity meets infrastructure at 27 Elmwood Avenue, where scale, flexibility, and strategic positioning come together in one of Summerside?s most business-forward environments. This second-floor space offers far more than traditional office accommodation, making it a compelling option for investors and operators focused on long-term value and adaptability. The 6,320 sq. ft. office area is designed to support a wide range of professional and administrative uses, from call centres and training facilities to health, wellness, or education-based operations. Abundant natural light, multiple storage rooms, and an efficient layout create a productive atmosphere that appeals to quality tenants and encourages operational growth. The setting supports collaboration, scalability, and modern business requirements, making it well suited to users who need both functionality and reliability. The building is equipped with robust infrastructure including 3-phase, 600 amp/600 volt power, a full sprinkler system, and high-speed fibre internet availability. Ongoing 24/7 maintenance service adds operational confidence, while accessibility and parking contribute to ease of use for staff and visitors alike. These practical features are seamlessly integrated to support both immediate occupancy and future adaptation. Located within Slemon Park, the property benefits from a business-centric community known for its connectivity, export-oriented mindset, and proximity to key amenities. Nearby food services, accommodations, and direct access to the Summerside Airport enhance convenience and appeal, positioning the location as a strategic hub rather than a standalone office site. 27 Elmwood Avenue represents a rare combination of infrastructure, location value, and flexibility, offering investors and business users a forward-looking opportunity in a setting built to support sustainable growth and long-term performance. (id:56351)
8 Sydney Way
Mermaid, Prince Edward Island
This brand new 2 bedroom, 2 bath semi-detached condo offers modern design and low-maintenance living. The open-concept layout features a bright kitchen, spacious living area, and a primary suite with full ensuite. An attached garage and large storage/utility room add convenience and practicality to this thoughtfully built home. Located just 5 minutes from Stratford, you'll enjoy all the conveniences of town living without the extra taxes. With the new Stratford Community Campus underway, including a high school, indoor pickleball facility, sports fields, and a future wellness center, this area is set to be one of the most desirable up and coming locations on PEI. With energy-efficient new construction and low-maintenance living, this condo is an excellent choice for downsizing, retirement, or a first home. Ideally located close to local amenities, 8 Sydney Way offers a perfect blend of modern style and everyday practicality. (id:56351)
1288 Callbeck
Bedeque And Area, Prince Edward Island
Opportunity knocks! This unique property offers the chance to have an extensively renovated 3 bedroom, 2 bathroom home and the opportunity to run a home business, or rent out the 34x21 additional area in a prime location to offset your mortgage. Alternatively, it could be used as a giant great room with soaring ceilings to be a show piece of the home or rec room for the kids. This property has had extensive renovations done to it over the years, including new flooring, stairs, 3 heat pumps, 2 propane furnaces, Well pump, water tank, bathroom renovations and the list goes on. This is a prime location in the heart of Bedeque, close to beaches, restaurants and the rink. (id:56351)
Lot Off O'rourke Road
Greenmount-Montrose, Prince Edward Island
Discover .90 of an acre tucked just off O?Rourke Road, accessed by a private lane and surrounded by peaceful rural landscape. This surveyed parcel offers privacy and quiet while still being conveniently located only 7 minutes from Tignish, 9 minutes from Alberton, and just minutes from some of West Prince?s beautiful beaches. A great location for a future home or getaway in a serene country setting. (id:56351)
77 Broadway Street
Kensington, Prince Edward Island
Charming Character Home on One of the Largest Residential Lots in Kensington! Nestled on a rare 2.25-acre lot, this unique property is full of surprises. Tucked away behind the home and barns lies a private oasis - completely unexpected from the street. There is an entrance off Pleasant Street (the dimensions of this entryway must be verified by the purchaser)-this spacious property offers privacy, charm, and potential. Inside, original character features shine: beautiful hardwood floors, French doors, glass door knobs, detailed trim, and a stained glass window. The main floor includes a welcoming mudroom, an office, living and dining rooms, two bedrooms, a full bath, and a bright sunroom overlooking the street. Upstairs offers two more bedrooms, a large recreational area, a half bath, and generous walk-in attic storage. Throughout the home, you?ll find an abundance of closets and storage spaces. Enjoy the peacefulness of nature from the back deck, or people-watch from the sunroom. Two outbuildings add functionality and charm to this already exceptional property. Whether you're looking to raise your family, expand, restore or simply enjoy the property as is- this property is fill of possibilities. Must see to truly appreciate. These measurements are approximate and should be verified by the purchaser if deemed important. (id:56351)
583 Burlington Road
Long River, Prince Edward Island
Affordable newly built home on a year round road close to beaches and Kensington. This 1 bedroom plus loft home is full of windows and soaring ceilings to make this small footprint feel open and welcoming. Newly built in 2025 with brand new septic and well. Located conveniently on the corner of 2 paved roads just minutes to Kensington, Long river, or the North shore beaches. In the summer this unobstructed country setting offers a great place to stargaze from the wraparound deck or enjoy a bonfire in the backyard. In the winter you can enjoy a cozy wood stove which heats the place efficiently. Lots of room to add a garden and enjoy the outdoors! (id:56351)
57 Patty's Lane
Stanley Bridge, Prince Edward Island
First Time Home Buyers Dream! Why pay rent when your mortgage will cost you less? Great home to get into the market in the stunning village of Stanley Bridge! Cozy, charming 2 bedroom, 1 bathroom house with a view of the water. Recent upgrades include, new flooring, new propane fireplace, and new energy efficient toilet. Stroll down the hill to the water (lot in front is a right of way and will never be built on so you won't lose the view) for kayaking, canoeing or fishing... or just enjoy a fire pit on the water. Live and playing your own back yard! Just 30 minutes to Charlottetown. All measurements are approx. and should be verified if deemed important to the Purchaser. (id:56351)
202 Stanmol Drive
Charlottetown, Prince Edward Island
Welcome to 202 Stanmol Drive, a brand-new home in Charlottetown?s highly sought-after Hidden Valley subdivision. This beautifully built 5-bedroom, 3-bathroom residence offers over 2,500 sq. ft. of finished living space, thoughtfully designed for both comfort and flexibility. The main level showcases vaulted ceilings, a custom kitchen, and an open-concept living and dining area that flows seamlessly to a spacious deck, perfect for entertaining. The primary suite is a private retreat featuring a walk-in closet and a glass-enclosed custom shower. Two additional bedrooms, a full bath, and convenient main-floor laundry complete this level. The lower level offers a fully self-contained 2-bedroom secondary suite with a private entrance, full kitchen, private laundry, and patio doors leading to a second deck filled with natural light. Ideal for extended family or as an income-generating rental, this space adds incredible versatility to the home. Year-round comfort is ensured with heat pumps in both the main living room on the upper level and in the private in-law suite on the lower level. A 550 sq. ft. heated double-car garage provides exceptional utility and storage. Covenants are in place to protect your long-term investment, while the home?s striking modern exterior and quality finishes add style and curb appeal. Located in a fantastic school district and just minutes from shopping, dining, and everyday amenities, 202 Stanmol Drive combines thoughtful design, modern comfort, and unbeatable convenience?making it a true standout in today?s market. HST rebate to be assigned to the Vendor at closing. 8-Year Lux Home Warranty included. (id:56351)
13 Waterview Heights
Charlottetown, Prince Edward Island
Beautiful Spring Park area quality two storey semi-detached with lovely, treed lot and water view. Charm meets convenience with this light filled 1820 sqft home. Located in a popular area of Charlottetown and the home presents in excellent condition. Eat-in kitchen with access to rear/side deck and lower patio area. Main floor also has a large living room with west water view and sunsets and a half bath. Upstairs has main bath and 3 bedrooms, with a large master, with walk-in closet and water view. Basement has a finished family room with an architectural stone wall with electric fireplace and finished laundry area and full bath. Home is located at end of a cul-de-sac. Walking distance to amenities including, all shopping needs, schools and University, cultural and indoor and outdoor sporting facilities. Enjoy the convenience of public transport close by, along with numerous parks and hiking and biking trail systems. (id:56351)
2499 Freetown Road
Freetown, Prince Edward Island
Energy Efficient Home- Top of the line EVERYTHING! Wake up to wide-open Island skies, cook in a kitchen crafted for both elegance and performance, and end your day by the fireplace while your loved ones enjoy their own fully equipped, self-contained suite, independence with connection. Built in 2022 with accessibility in mind, blending style, comfort, and function for all. This home can be used as a single family residence or as a two family home. One residence features three bedrooms and one full bath upstairs with a main floor kitchen, dining & living + two more bedrooms and a full washroom on the main level. Follow through one of the bedrooms and there?s an entire self contained one or two bedroom wheelchair accessible suite with top of the line fixtures and furnishings. Top of the line finishes including infloor electric heat, 4 heat pumps & 2 heat pump hot water heaters, Dekton countertops (engineered stone) American walnut cabinetry, electric fireplace, 50% better home (energy efficiency) ,in ground fence, workshop is 14x24, insulated and heated, genset wired, outdoor plugs in soffit for easy Christmas lights. A home that adapts to every chapter, whether you?re raising a family, welcoming parents, or seeking income flexibility. Contact your favorite PEI REALTOR® to explore this one-of-a-kind 11-acre property where thoughtful design meets Island living. (id:56351)
1029 East Suffolk Road
Suffolk, Prince Edward Island
Welcome to 1029 East Suffolk Road, where comfort, space, and potential come together on a generous 0.92-acre lot. Located just 10 minutes from Charlottetown and within the sought-after L.M. Montgomery school district, this well-maintained rancher offers the perfect blend of rural tranquility and urban convenience. Inside, you'll find four well-sized bedrooms, ideal for family living or hosting guests. The bright, open kitchen is the heart of the home, featuring custom-built cabinets that combine practicality with classic charm. The main level also includes three bedrooms, a full bath, and a cozy living room filled with natural light, perfect for everyday relaxation. A dedicated office space provides a quiet setting for remote work or study, while the mudroom adds everyday convenience. One of the standout features of this home is its separate entrance to the fully finished lower level. This versatile space includes its own kitchen and dining area, a spacious living room, a large bedroom, a full bath, and a laundry room ? ideal for extended family, guests, or potential rental income. Step outside and enjoy the beautiful two-level deck at the back of the home, a great spot for outdoor entertaining or peaceful evenings. Roof shingles have 40 year warranty. The property also includes an attached garage, previously used for business and storage purposes, which can easily be converted back to a traditional garage or adapted for your needs. Two additional storage sheds along with a detached garage provide ample space for tools and equipment. A fuse panel is also in place for a generator. This property offers a rare combination of space, comfort, and flexibility, all just minutes from the amenities of Charlottetown. All measurements are approximate and should be verified by the purchaser if deemed necessary. Don't miss this exceptional opportunity to make this versatile and welcoming home yours! Please note * some of the lower level (id:56351)
166 Harvard Street
Summerside, Prince Edward Island
Greetings from 166 Harvard Street. A lovely, ready-to-move-in home? Ideal for first-time purchasers or those want to reduce their size. A large kitchen, a designated dining area, a comfortable living room, a covered porch, and a handy main-floor bedroom are all located on the main level. For added usefulness, there are two more bedrooms, a complete bathroom, and a laundry room above. The home's utility systems are located in the unfinished basement, which also offers plenty of storage space. Enjoy a paved driveway with space for two cars, a back deck, a level yard perfect for outdoor activities, and a tiny barn for additional storage. Parks, sports fields, exercise and recreation centers, schools, restaurants, and all of Summerside's first-rate attractions are all easily accessible on foot. (id:56351)
117 Kelly Drive
Summerside, Prince Edward Island
Welcome to 117 Kelly Drive in Summerside, Prince Edward Island. This recently built home features four bedrooms and two bathrooms. Walk inside to an open-concept kitchen, dining, and living area, perfect for entertaining, with a vaulted ceiling and pot lights. The kitchen is exceptional, with two-toned cabinets and upgraded stainless steel appliances. Ample white surround cabinets, a built-in pantry, and a large island with gorgeous oversized pendant lights. Complete with quartz countertops, ceramic backsplash, and under-counter lighting, this kitchen is one you are going to want to spend your time in. The dining area is perfect for a large table with patio doors leading to the back deck. And fenced area perfect for pets or toddlers. The house is thoughtfully designed, with the primary bedroom at one end and the other two bedrooms main floor bedrooms at the opposite end, with barn doors to separate their entrance from the main area. The fourth bedroom is oversized with a custom closet/window bench by the large, south facing window. The sizeable primary bedroom has a fabulous ensuite bathroom showcasing a soaker tub, stand-up ceramic shower, double sink, quartz counter, and walk-in closet. Outside the garage is a practical mudroom with a custom bench, plenty of hooks, and a double closet with laundry conveniently hidden away. Everything in this new rancher is well thought out, from the layout to the upgraded flooring to the timeless light fixtures. Have a look and prepare to be impressed. (id:56351)
120 Southdale
Charlottetown, Prince Edward Island
This well-kept 4-bedroom, 2-bathroom bungalow sits in a quiet Charlottetown neighbourhood and offers a flexible layout with a finished in-law suite on the lower level. The home includes a covered front veranda (2024) running the length of the house, a new back deck (2023) leading to a stone patio, and a deep private yard with mature trees, gardens, and a large shed. Inside, the main level has been refreshed with new flooring and baseboards (2025), updated paint, modernized closets, and new front entry and sliding patio doors (2024). The living room and two bedrooms received upgraded insulation and ceilings. A propane fireplace and two heat pumps provide efficient comfort. The electrical panel has been updated, and the home operates on electric heat. Enjoy the convenience and savings of the already installed solar panels. The lower level is arranged as an in-law suite with its own entrance, two bedrooms with egress windows, hardwood flooring, a full bathroom, and a kitchen. This space can function as additional family living area or a potential rental opportunity. A separate laundry room with storage and a new washer (2025) is located outside the suite. (id:56351)
32 Oakland Drive
East Royalty, Prince Edward Island
Welcome to 32 Oakland Drive ? a beautifully maintained home located in the charming, family-friendly community of East Royalty. Thoughtfully cared for and move-in ready, this property offers the perfect blend of comfort, functionality, and convenience. The main level features a bright eat-in kitchen, a spacious living room highlighted by a cozy gas fireplace, three well-appointed bedrooms, and three full bathrooms, along with the added convenience of main-floor laundry. The lower level provides excellent additional space and includes a finished bathroom, offering endless potential to create a rec room, guest suite, home office, or hobby space to suit your needs. This home is perfect for families, first-time buyers, or those looking to downsize without sacrificing space or comfort. Enjoy the peace of suburban living while remaining just minutes from shopping, schools, and all city amenities. This wonderful property truly is ready for you to move in and make it home. (id:56351)
61 Marion Drive
Stratford, Prince Edward Island
This fantastic semi-detached home is perfectly located in a family-friendly neighborhood in the heart of Stratford, close to shopping, schools, and all amenities. Offering over 1,100 sq. ft. of bright, open living space, the main level features a welcoming open-concept kitchen, dining, and living area with vaulted ceilings and plenty of cabinet and cupboard space?ideal for both everyday living and entertaining. The home includes two comfortable bedrooms, two full bathrooms, and convenient main-floor laundry, all designed with functionality in mind. An attached garage provides added storage and ease of access. Enjoy efficient heating and cooling with multiple heat pumps, along with the added benefit of solar panels, ready for the new owner to assume the existing lease?helping to keep energy costs low. A wonderful opportunity to own a modern, low-maintenance home in a desirable Stratford location. (id:56351)
45 Dewar Drive
Stratford, Prince Edward Island
Discover this beautifully updated Stratford home, offering flexibility for single-family living or an ideal in-law suite setup. The main level features 2-3 bedrooms, 1 full bath, and bright, welcoming living spaces. The fully finished lower level includes 2 additional bedrooms, a full kitchen, spacious living room, and its own separate entrance - perfect for extended family or added privacy. Recent improvements shine throughout, from fresh interior paint to new decks and a newly shingled roof. With numerous upgrades inside and out, this property is move-in ready and full of potential. A fantastic opportunity in a sought-after location! (id:56351)
47 Beech Hill Avenue
Charlottetown, Prince Edward Island
Modern Semi-Detached Home ? One-Level Living at Its Best! Welcome to this beautifully crafted built semi-detached home offering stylish, modern finishes and the convenience of one-level living. This thoughtfully designed half-duplex features an attached heated single-car garage and a bright, open-concept layout ideal for any lifestyle. Step inside to find a spacious living and dining area that flows seamlessly into a custom-built kitchen, complete with contemporary cabinetry, stainless steel appliances, and a large island with seating?perfect for entertaining or casual family meals. The primary bedroom is a true retreat, featuring a walk-in closet and a beautifully appointed ensuite. Two additional generously sized bedrooms and a second full bathroom provide plenty of space for family, guests, or a home office. Additional highlights include energy-efficient LED pot lighting and a heat pump for year-round comfort. Whether you?re a first-time buyer, investor, or looking to downsize, this home checks all the boxes. Don't miss this opportunity to own a move-in-ready home in a great location! (id:56351)
140 Stanmol Drive
Charlottetown, Prince Edward Island
Charming new build under construction in Charlottetown's newest subdivision. 1500 sq ft of living space in this new rancher. The home features 3 well appointed bedrooms, 2 bathrooms, open concept kitchen/dining room. This home also has quartz countertops throughout and a custom kitchen. This home has everything you need to get started into home ownership. Constructed on a generous lot in Charlottetown. Much care and attention has been spent one very detail of this home and was built by some of the finest trades people on PEI. Whether you are just starting out on your very first home or are easing into your retirement years, this home gives you all the comforts and maintenance free living you will ever need. The home comes with a paved double driveway, seeded lawn and staineless steel kitchen appliances and laundry team. Home to be completed early August. .There is still time to personalize your new home by choosing some of the finishing touches like flooring and paint colors, allowing you to truly make it your own. Enjoy peace of mind with an 8year new home warranty included. HST included in price, rebate to be assigned to the Vendor. Do not miss this opportunity to own a beautiful new home inCharlottetown?s newest and fastest growing community close to all amenities Charlottetown has to offer. All measurements are approximate and should be verified by purchaser if deemed necessary. Please note: Tax and Assessment values are to be determined. (id:56351)


