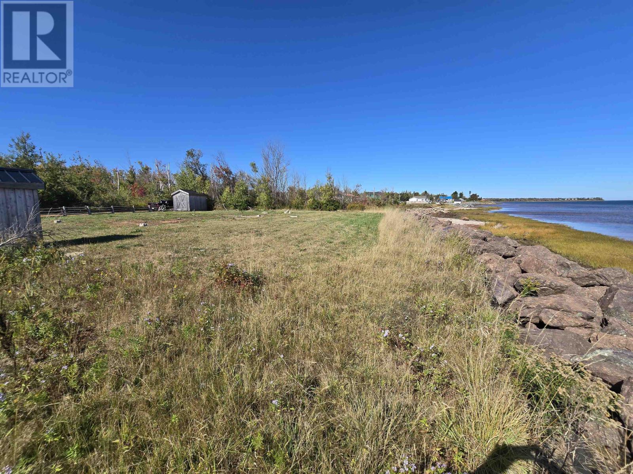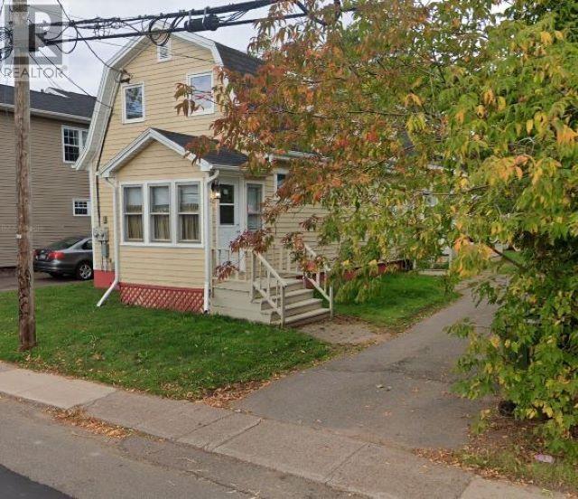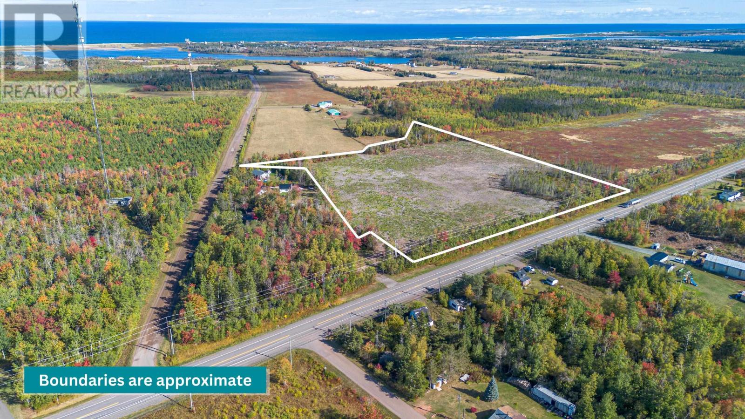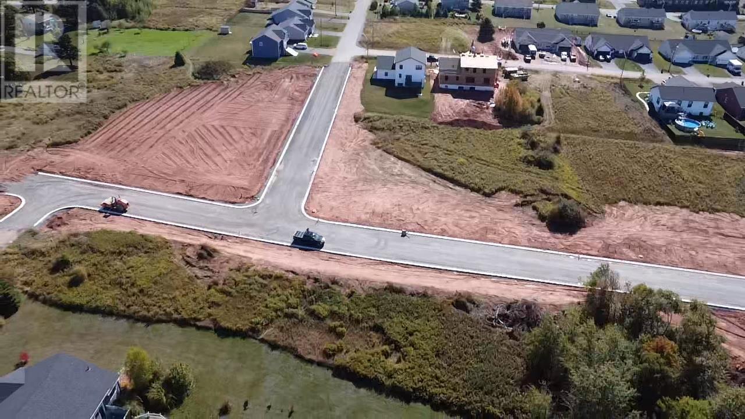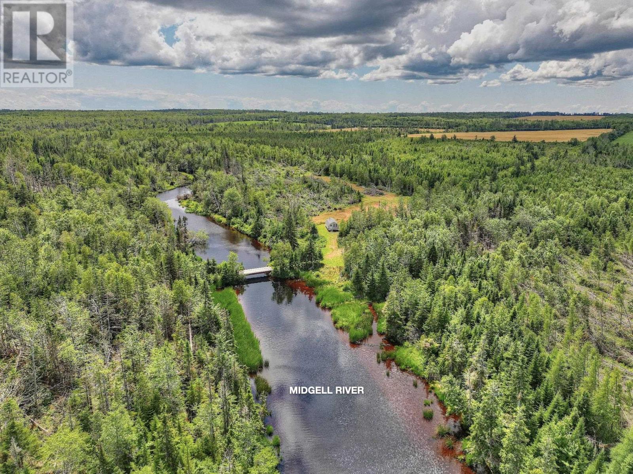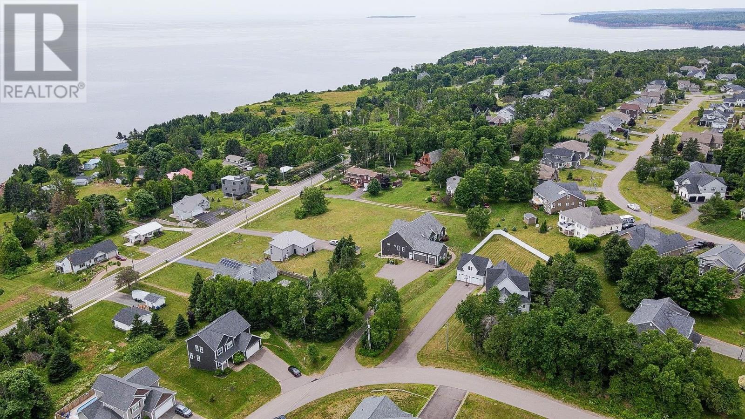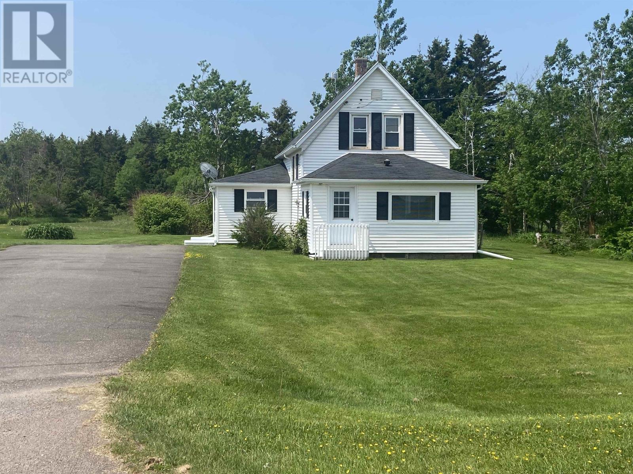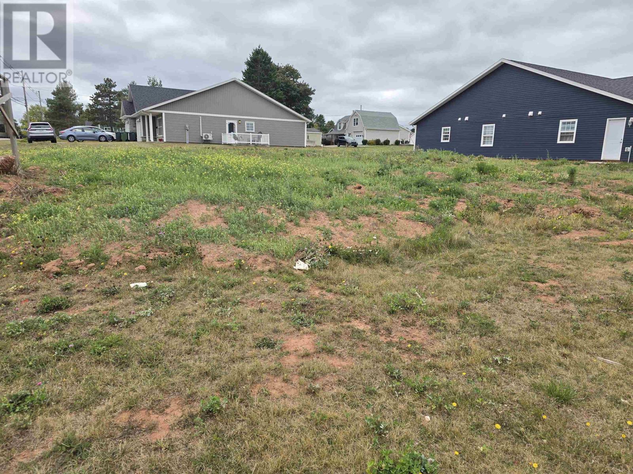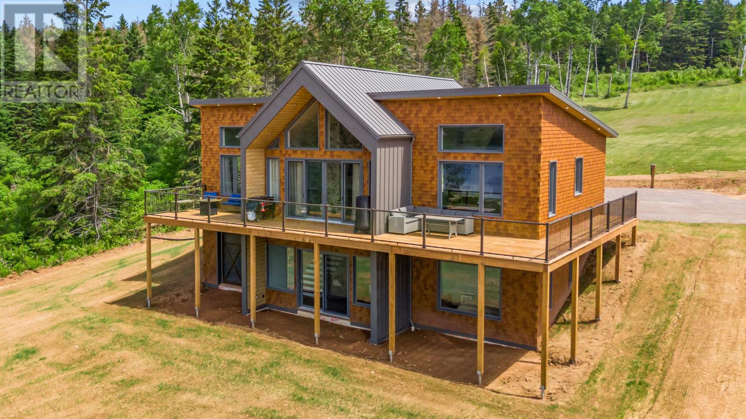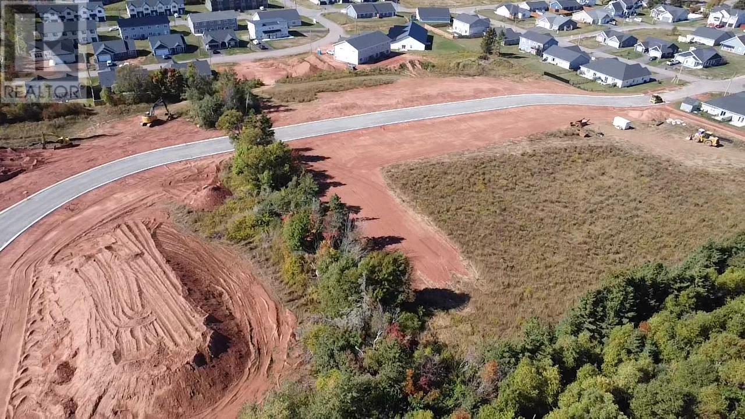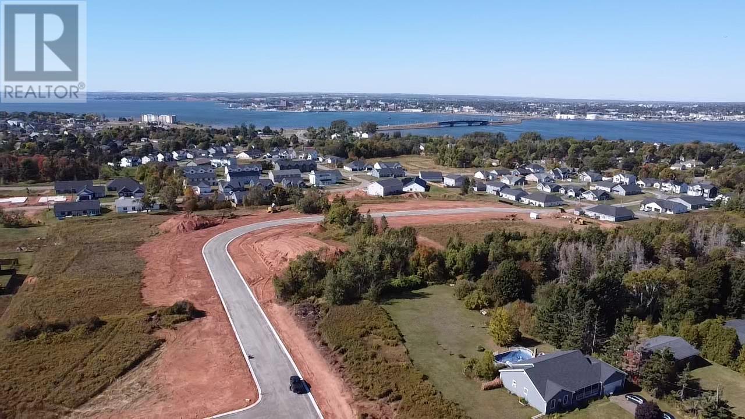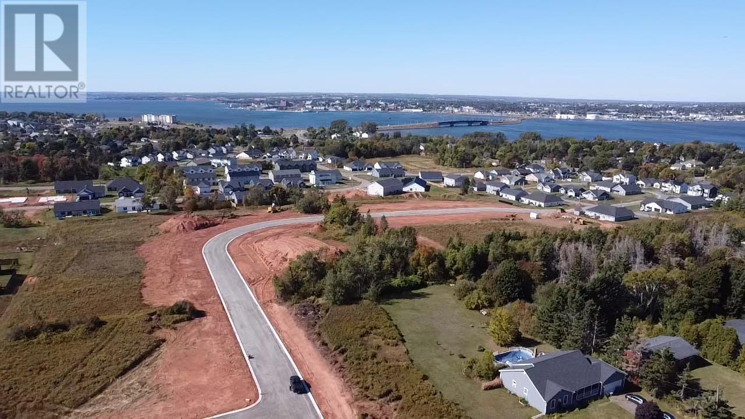30 Garden Lane
Donaldston, Prince Edward Island
Ladies and Gentlemen, take the time to consider purchasing this waterfront lot located on the scenic Winter Bay. It is an ideal spot for you and the family and would make a great Airbnb. This lot comes ready to build, and all you need to do is put the shovels in the ground. There is a septic CHECK, a well with UV light installed CHECK, and power in place CHECK. Being a waterfront lot, the current owner has installed an erosion barrier to protect the shoreline for years to come. CHECK, The owner already has building permits CHECK, blueprints CHECK. Really, the only thing you need is a contractor (the current owner has one on standby for a spring build, need to confirm soon). Some residents live there year-round and split the cost to have the road plowed during the winter months. The options are endless and yours to decide on. There is also an option to maybe purchase 2 lots directly behind this one and across the road. (id:56351)
9 Summer Street
Charlottetown, Prince Edward Island
Great investment opportunity for buyers! This property is located close to shopping, parks and restaurants. This home is run as a 6 bedroom rental. Most furnishings are included, plus appliances. There are 3 bathrooms. Income and expense statement available. There is a good amount of parking as well. A nice yard, plus 13 x 27 electrically heated shed. Laundry and some storage space in basement. (id:56351)
Acreage West St. Peters Road
West St. Peters, Prince Edward Island
Just minutes from the soft white sands of Lakeside Beach and the Crowbush Golf Course and Resort, this spacious parcel offers the perfect setting for your vision?whether that?s a private coastal property, a seasonal getaway, or a thoughtful development project. The land combines privacy with convenience: year-round road access, flexible zoning, and room to design on your own terms. Morning beach walks, afternoons on one of Canada?s premier oceanside golf courses, and evenings enjoying fresh seafood at local restaurants are all part of the lifestyle here. For developers, the opportunity is even bigger. With demand growing for high-end cottages and year-round homes in this area, the site could easily lend itself to a charming residential community, vacation rentals, or a signature retreat. Just a short 20 minute commute to Charlottetown, the land is especially attractive for buyers who want coastal living without giving up easy city access. Nearby, you will find schools in Morell and Mount Stewart, along with local shops and services, giving this property a balance of tranquility and practicality. This is more than land?it?s a chance to create something lasting in one of PEI?s most beautiful and sought-after locations. The property has two access points from year round roads- St. Peters Road and Old Lake Road which makes it an ideal opportunity for anyone considering subdivision or future development. Please note: Tax and Assessment values are to be determined. (id:56351)
Lot 85 Squire Lane
Stratford, Prince Edward Island
Single Family house lot in one of the newest subdivisions in Stratford. Green space and trails fill this subdivision. There is an old growth tree lot in the subdivision that has been preserved by the developer. Its been a long time since you could buy a piece of property like this! Covenants and development standards that are affordable, but also protect your investment. Vendor to sever lot from main parcel at closing. Note property tax is for the entire parcel. (id:56351)
Tbd Church Road
Midgell, Prince Edward Island
Extraordinary 112 Acre Waterfront Retreat: Spanning both sides of the historic Midgell River, this 112-acre waterfront estate offers 4,700 feet of pristine shoreline and sweeping views of one of Prince Edward Island?s most picturesque valleys?where eagles soar and salmon return each year. Perched atop a gentle hill, the property features a 16? x 28? wired and heated cabin. From this vantage point, take in panoramic river vistas and the tranquil beauty of the surrounding woodlands and open meadows. Several freshwater springs feed into the river, enriching the natural landscape and creating a thriving habitat for local wildlife. Whether your passion is fishing, kayaking, hiking, or simply unwinding by the water?s edge, this property offers endless opportunities for outdoor enjoyment and peaceful seclusion. With its combination of expansive acreage, scenic river frontage, and natural privacy, this property is ideal for a dream homestead, year-round recreational retreat, or future development. Properties of this scale and beauty are exceptionally rare?a true island sanctuary waiting to be discovered on the Midgell River. Listing agent is related to one of the Vendor. (id:56351)
23 Paget Crescent
Stratford, Prince Edward Island
23 Paget Cres!...Welcome to Your Custom-Built Designer Home with Water Views and Two Legal Basement Suites ? Over 4,500 Sq. Ft. of Refined Living Space Experience the perfect fusion of elegance, functionality, and income-generating potential in this meticulously crafted residence, offering over 4,500 square feet of finished living space. Situated in a serene and picturesque setting with tranquil water views, this exceptional home rests on a robust, energy-efficient ICF foundation?designed for both long-term durability and year-round comfort. The main level features a thoughtfully designed open-concept layout that effortlessly balances sophistication with everyday livability. Highlights include soaring vaulted ceilings that enhance the sense of space and light, four generously sized bedrooms, and 2.5 beautifully appointed bathrooms?including a spa-inspired ensuite in the primary suite. The chef?s kitchen is a true centerpiece, complete with premium appliances, extensive cabinetry, and seamless integration into the dining and living areas. Multiple rooms enjoy calming views of the water, offering a stunning backdrop to daily life. The fully finished lower level adds exceptional versatility, featuring two fully self-contained legal suites?each with private entrances, full kitchens, bathrooms, and separate living areas. These suites are ideal for multi-generational living, accommodating long-term guests, or capitalizing on short- or long-term rental income (including Airbnb potential). Located just minutes from local shops, recreational amenities, and the pristine shoreline of Kinlock Beach. Whether you're looking to elevate your lifestyle or invest in a property with substantial rental potential, this is a rare and valuable opportunity. Don't miss your chance to own this extraordinary home. (id:56351)
485 Elmira Road
Elmira, Prince Edward Island
Welcome to this charming 3 bedroom, 2 bath home within walking distance to the Elmira Railway Museum, where you will find a lovely park and playground as well as the Confederation Trail. A short drive will take you to the stunning Basin Head Beach, the North Lake Harbour for fresh lobster and explore more beautiful local beaches in the area. Situated on 1.35 acres, this sweet home has been well maintained and is ready for its new family. The main level features a porch, main bedroom, bath/laundry, bright kitchen, dining area, living room and a cozy sunroom. Upstairs you will find 2 more bedrooms and a full bath. Sold as is, where is, and all measurements are approximate and should be verified by purchaser if deemed necessary. (id:56351)
Lot 19-39 Starlite Street
Summerside, Prince Edward Island
Beautiful corner building lot available for semi-detached home on the corner of Water Street and Starlite Street Summerside. Come build your semi-detached home as an investment property or live in one side and rent the other side out to assist with mortgage. Real estate is still the best investment one can make. Start your real estate portfolio today with a Summerside R2 lot. Lot is subject to HST. All measurements are approximate and should be verified by purchaser if deemed necessary. (id:56351)
40 Meadowlands Road
Stanley Bridge, Prince Edward Island
40 Meadowlands Road in the picturesque Stanley Bridge area, just off Trout River Road. This exquisite waterfront property perfectly combines nature, prestige, and luxurious living. Built by a contractor for his family, this home boasts over 3,400 sq. ft. of finished space, including 2,980 sq. ft. of living space, featuring 3 spacious bedrooms and 3 stunning bathrooms, with an ensuite that is truly a showcase. Enjoy the grandeur of vaulted ceilings in the kitchen and living room, complemented by high-quality appliances such as a gas top stove with a griddle top, an air fryer microwave, and a large quartz countertop with a double waterfall edge. Cozy up by the propane fireplace, surrounded by river stone that extends 15 feet to the ceiling. With seamless, no-transition flooring throughout and over $10,000 invested in the ensuite shower alone, this home is a masterpiece. Enjoy year-round accessibility with over 80 feet of decks offering breathtaking river views, and the potential for a dock. The property features state-of-the-art windows and doors designed by Extreme Window and Entrance Systems, ensuring energy efficiency and elegance. With over $100,000 invested in custom door and window features, including a Marvin front door system and custom metal fascia, this brand-new home is an entertainment paradise. Experience the best of four-season living, close to golfing, restaurants, shopping, and deep-sea fishing in the internationally renowned North Shore area. Don?t miss this opportunity to embrace luxury waterfront living . The location , the privacy , the quality of craftsmanship and money invested will simply speak to your soul . We know you will be impressed. (id:56351)
Lot 94 Goldsmith Row
Stratford, Prince Edward Island
Single Family house lot in one of the newest subdivisions in Stratford. Green space and trails fill this subdivision. There is an old growth tree lot in the subdivision that has been preserved by the developer. Its been a long time since you could buy a piece of property like this! Covenants and development standards that are affordable but also protect your investment. Vendor to sever lot from main parcel at closing. Note property tax is for the entire parcel. (id:56351)
Lot 95 Goldsmith Row
Stratford, Prince Edward Island
Single Family house lot in one of the newest subdivisions in Stratford. Green space and trails fill this subdivision. There is an old growth tree lot in the subdivision that has been preserved by the developer. Its been a long time since you could buy a piece of property like this! Covenants and development standards that are affordable but also protect your investment. Vendor to sever lot from main parcel at closing. Note property tax is for the entire parcel. (id:56351)
Lot 100 Goldsmith Row
Stratford, Prince Edward Island
Single Family house lot in one of the newest subdivisions in Stratford. Green space and trails fill this subdivision. There is an old growth tree lot in the subdivision that has been preserved by the developer. Its been a long time since you could buy a piece of property like this! Covenants and development standards that are affordable but also protect your investment. Vendor to sever lot from main parcel at closing. Note property tax is for the entire parcel. (id:56351)


