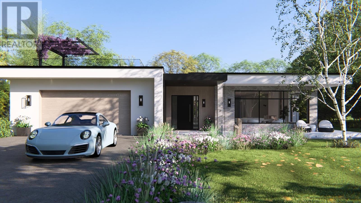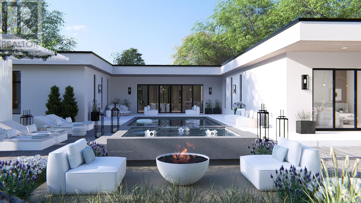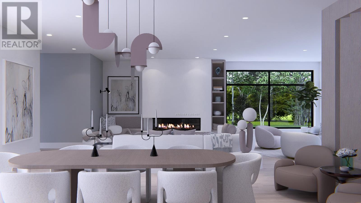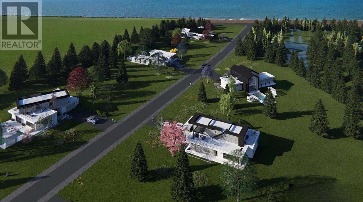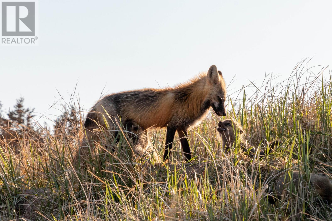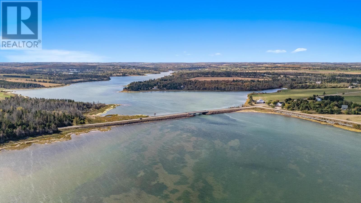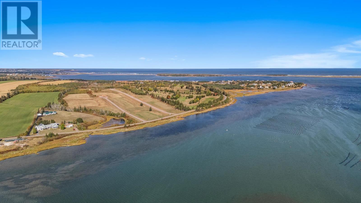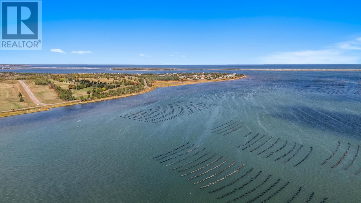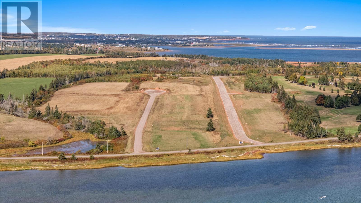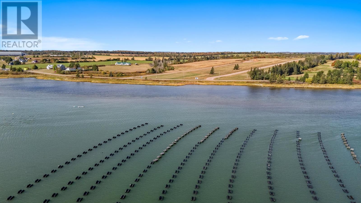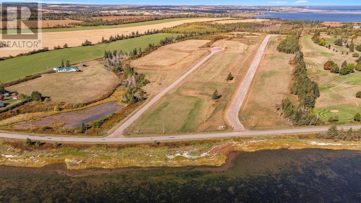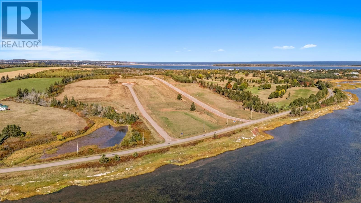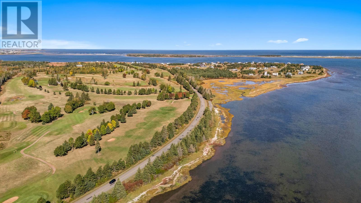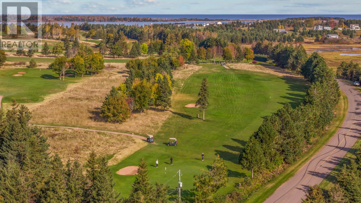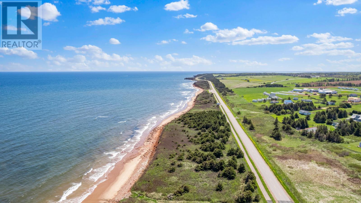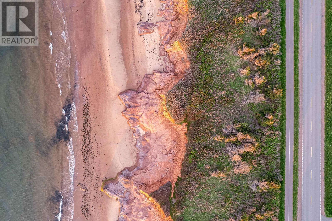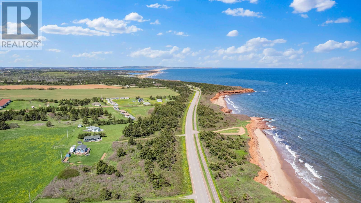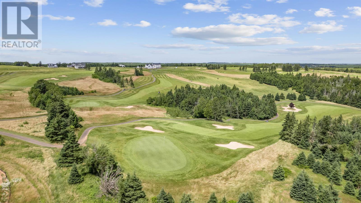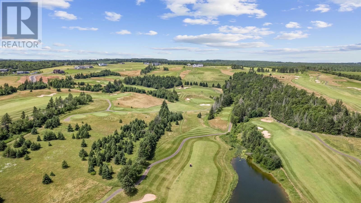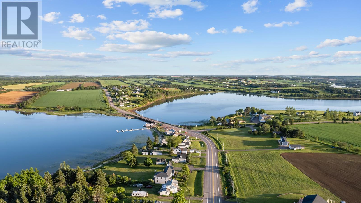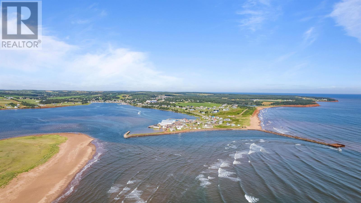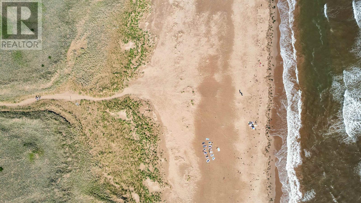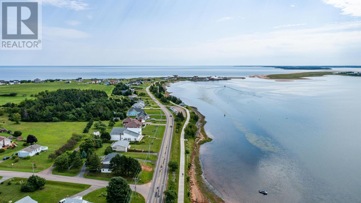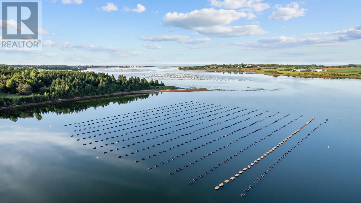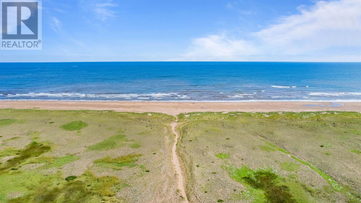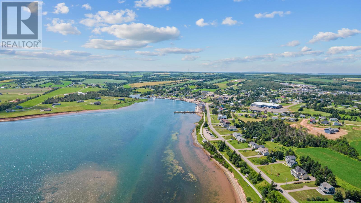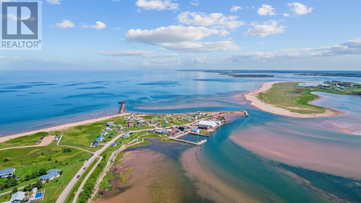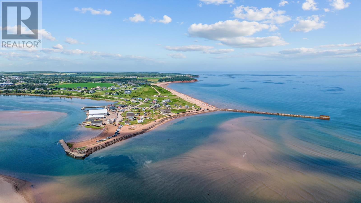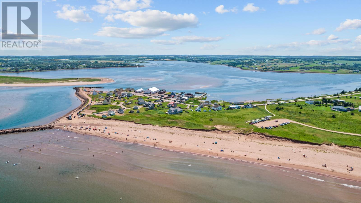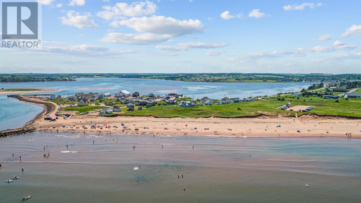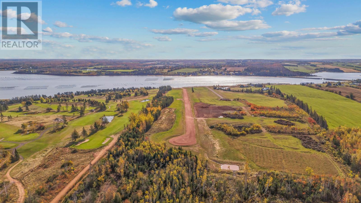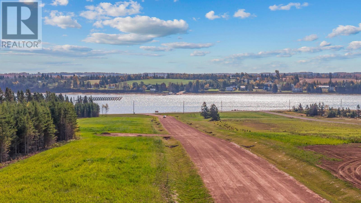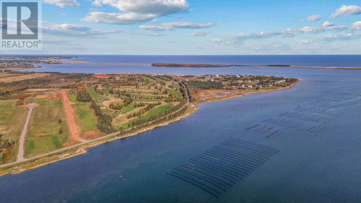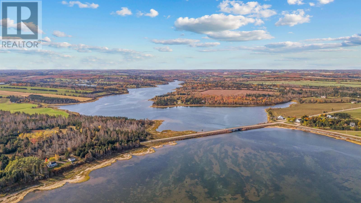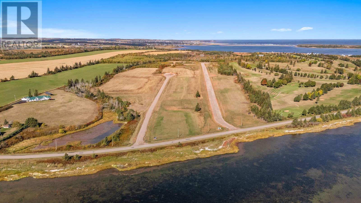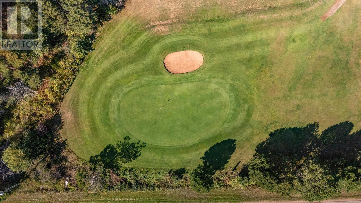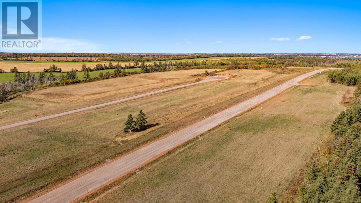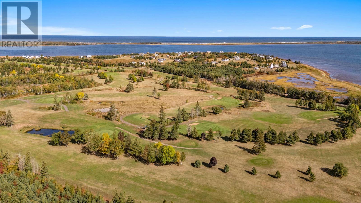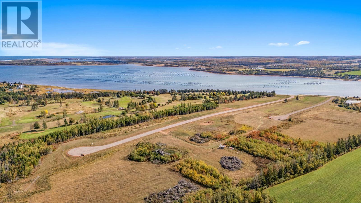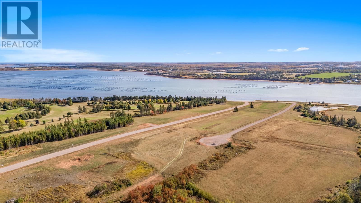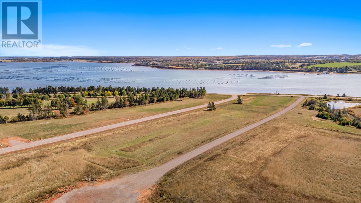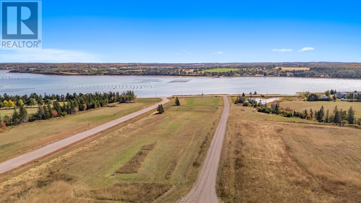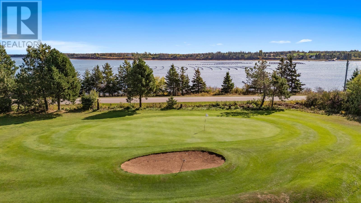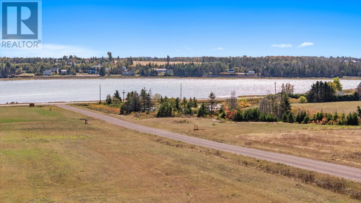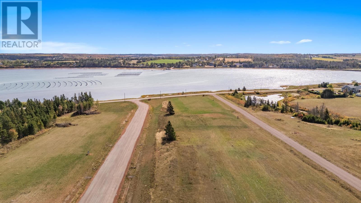3 Bedroom
3 Bathroom
Fireplace
Air Exchanger
Wall Mounted Heat Pump, Heat Recovery Ventilation (Hrv)
Acreage
$1,580,000
The Shoreline is a refined, single-level villa designed for seamless living and timeless comfort. Located in the coveted waterfront community of Osprey Estates in Rustico PEI, this 3-bedroom, 2.5-bath home is set on a private 1.5-acre lot just minutes from Charlottetown. The shoreline is 1 of 5 villas in the first phase of this development. Inside, you'll find open-concept interiors defined by 10-foot ceilings, an abundance of natural light, and a flowing layout that connects the living, dining, and gourmet kitchen spaces. The heart of the home is crafted for entertaining and everyday relaxation, while the spa-inspired primary suite includes a private terrace, ensuite, and walk-in closet. Built from top to bottom with ICF and a structural steel frame, this villa offers exceptional energy efficiency, comfort, and long-term durability. Expansive windows frame panoramic views of the surrounding natural landscape and tranquil waters. An optional Sky Lounge rooftop terrace (optional) adds a unique outdoor space perfect for peaceful retreats or social evenings. Buyers will collaborate with a professional designer to customize the finishes, making The Shoreline a personalized expression of style and function. (id:56351)
Property Details
|
MLS® Number
|
202508618 |
|
Property Type
|
Single Family |
|
Community Name
|
Rustico |
|
Amenities Near By
|
Golf Course, Park, Playground, Public Transit, Shopping |
|
Community Features
|
Recreational Facilities, School Bus |
|
Equipment Type
|
Propane Tank |
|
Features
|
Rolling, Paved Driveway |
|
Rental Equipment Type
|
Propane Tank |
|
Structure
|
Deck, Patio(s) |
|
View Type
|
View Of Water |
Building
|
Bathroom Total
|
3 |
|
Bedrooms Above Ground
|
3 |
|
Bedrooms Total
|
3 |
|
Appliances
|
Oven - Propane, Dishwasher, Dryer, Washer, Microwave, Refrigerator |
|
Basement Type
|
None |
|
Construction Style Attachment
|
Detached |
|
Cooling Type
|
Air Exchanger |
|
Exterior Finish
|
Concrete, Steel, Stone, Stucco, Other |
|
Fireplace Present
|
Yes |
|
Flooring Type
|
Engineered Hardwood, Porcelain Tile |
|
Foundation Type
|
Concrete Slab |
|
Half Bath Total
|
1 |
|
Heating Fuel
|
Electric, Propane |
|
Heating Type
|
Wall Mounted Heat Pump, Heat Recovery Ventilation (hrv) |
|
Total Finished Area
|
2933 Sqft |
|
Type
|
House |
|
Utility Water
|
Drilled Well |
Parking
Land
|
Acreage
|
Yes |
|
Land Amenities
|
Golf Course, Park, Playground, Public Transit, Shopping |
|
Land Disposition
|
Cleared |
|
Sewer
|
Septic System |
|
Size Irregular
|
1.47 |
|
Size Total
|
1.47 Ac|1 - 3 Acres |
|
Size Total Text
|
1.47 Ac|1 - 3 Acres |
Rooms
| Level |
Type |
Length |
Width |
Dimensions |
|
Main Level |
Living Room |
|
|
20 X 30 |
|
Main Level |
Kitchen |
|
|
20 X 21 Dining combined |
|
Main Level |
Primary Bedroom |
|
|
14 X 17 |
|
Main Level |
Ensuite (# Pieces 2-6) |
|
|
9 X 13 |
|
Main Level |
Bedroom |
|
|
13 X 14 |
|
Main Level |
Bedroom |
|
|
13.5 X 13 |
|
Main Level |
Bath (# Pieces 1-6) |
|
|
6 X 6 |
|
Main Level |
Laundry Room |
|
|
14 X 6 |
https://www.realtor.ca/real-estate/28202902/lot-2-windflower-lane-rustico-rustico


