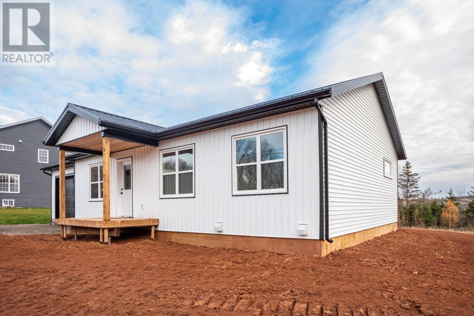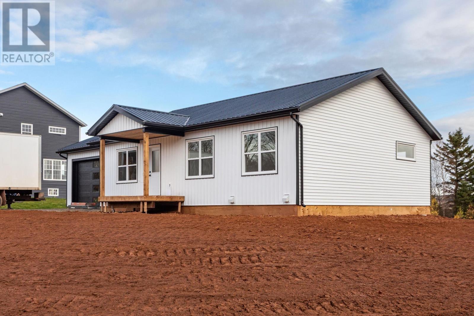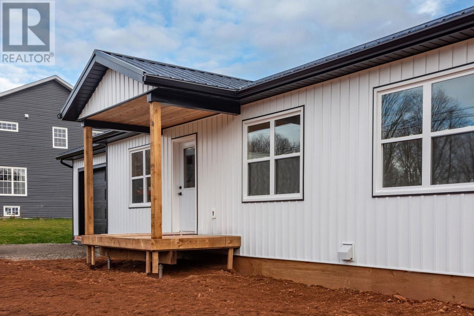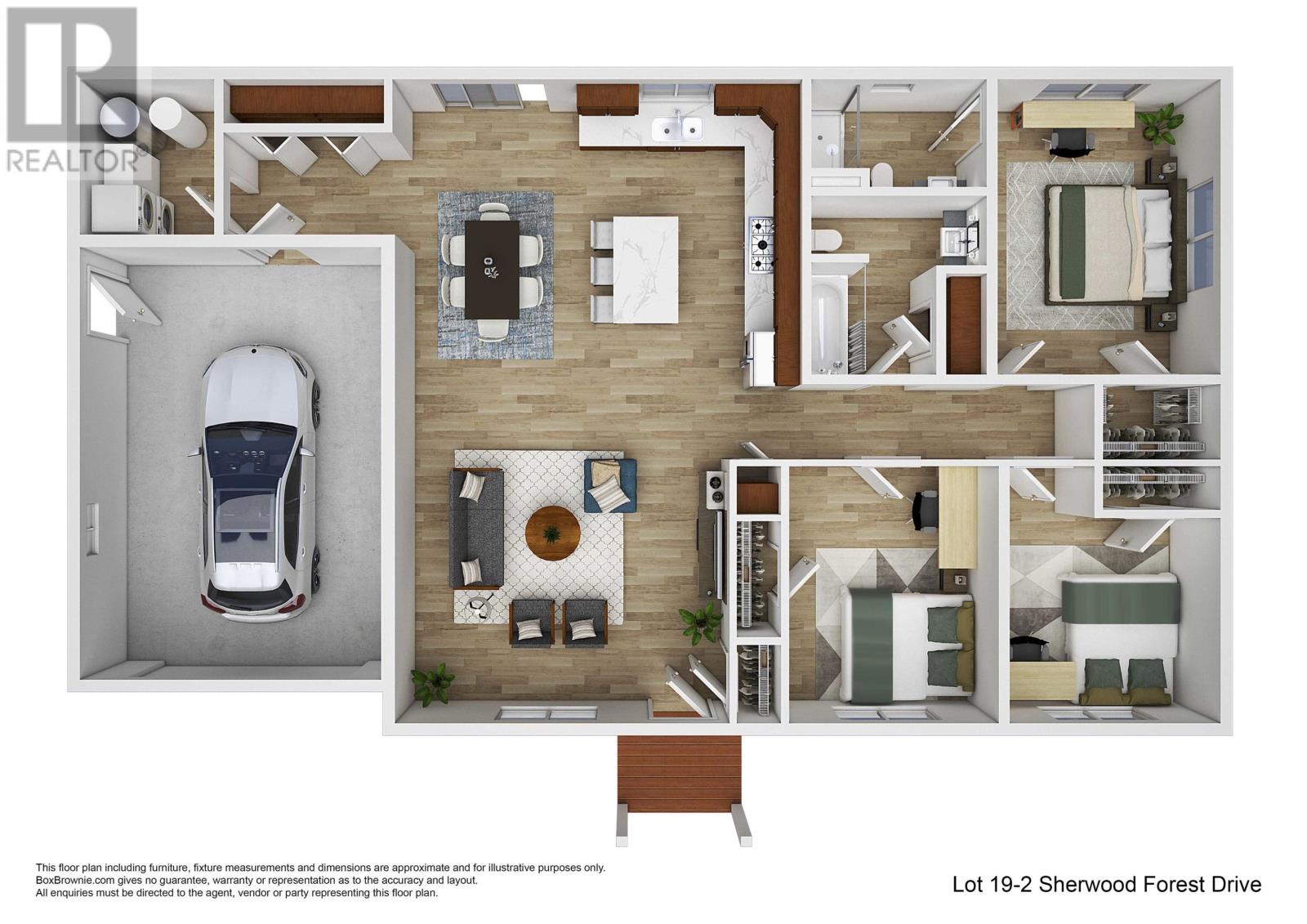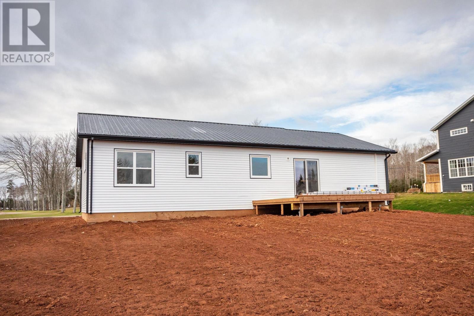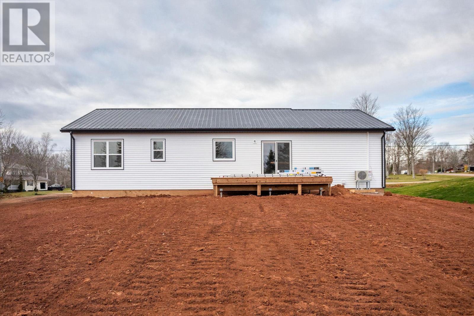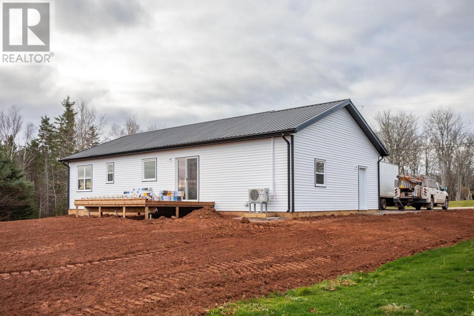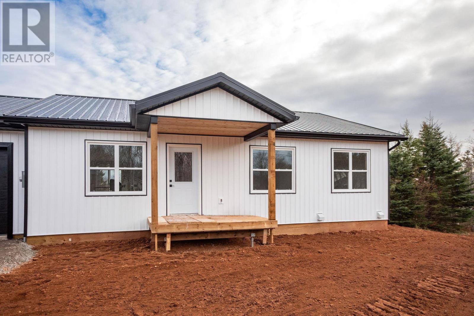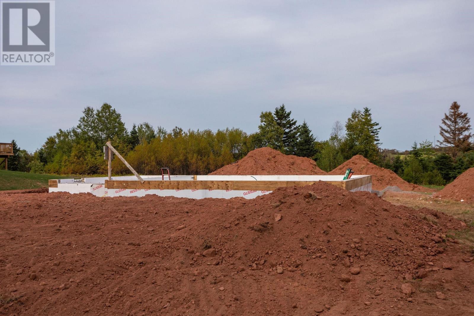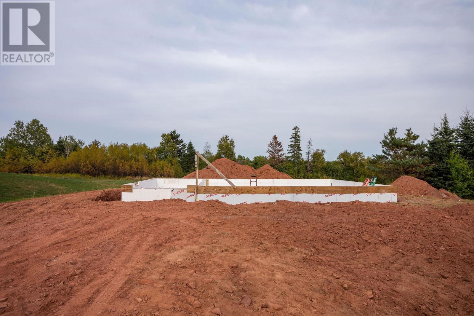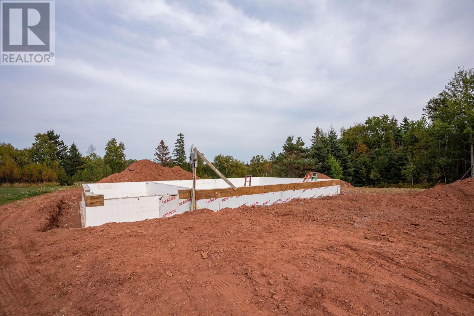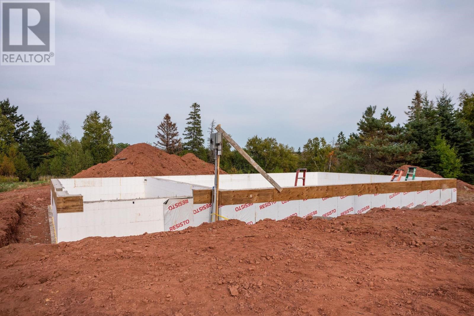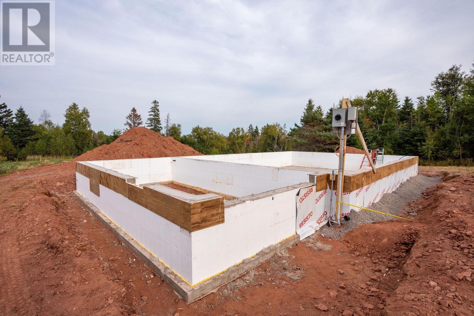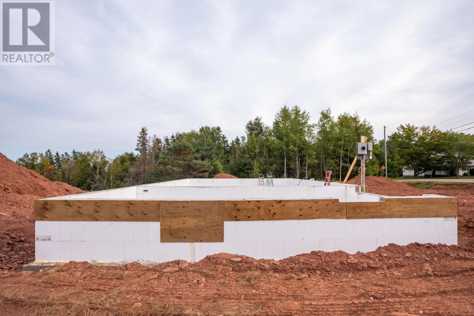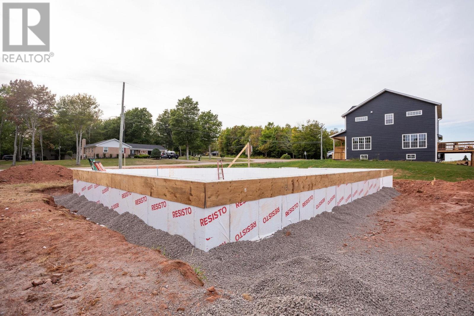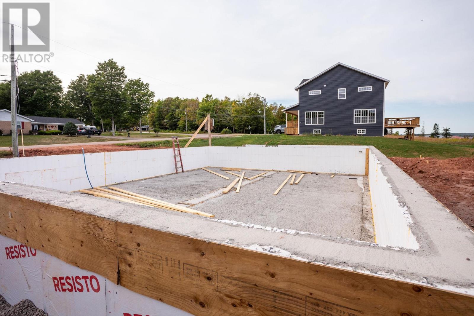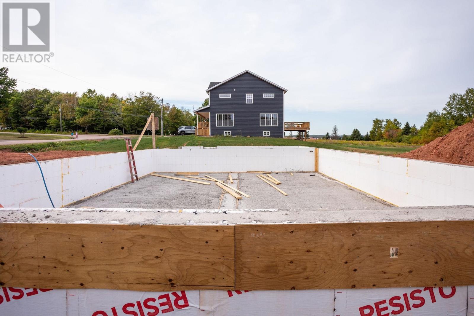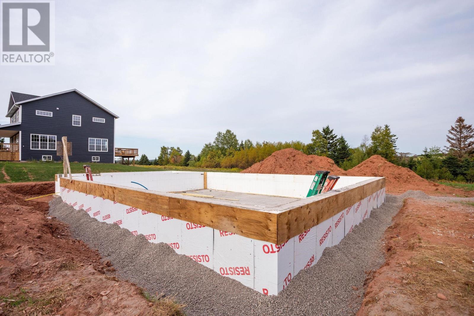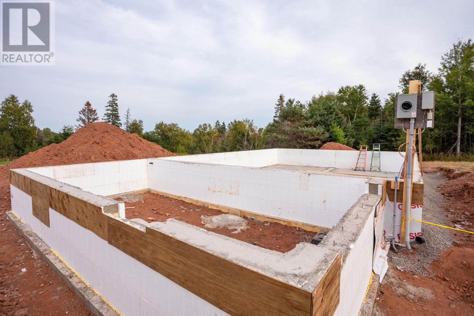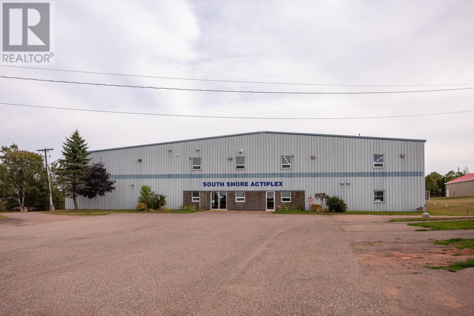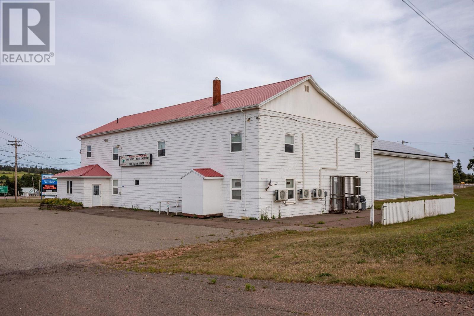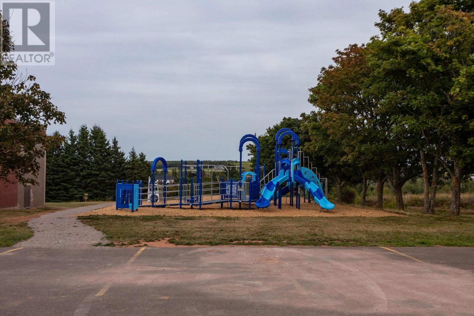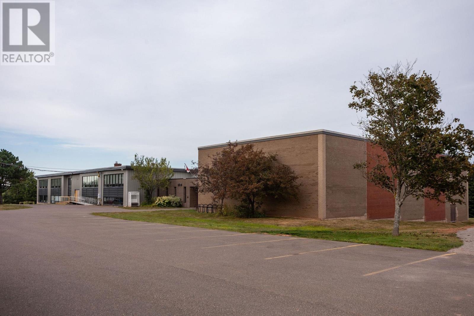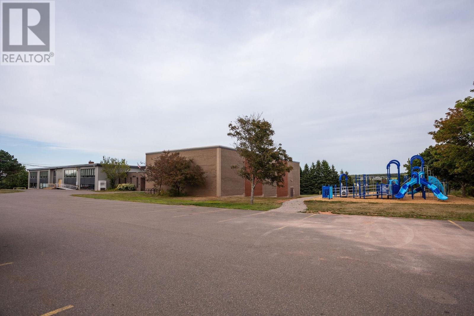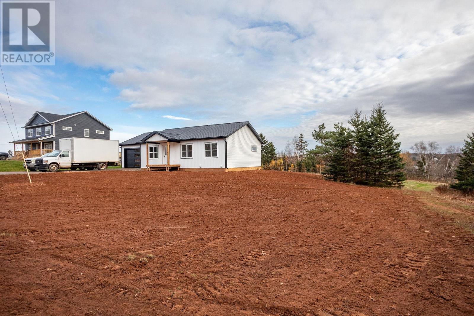3 Bedroom
2 Bathroom
Character
Air Exchanger
Baseboard Heaters, Wall Mounted Heat Pump
Landscaped
$499,000
Brand-new and ready for Christmas 2025! This 3-bedroom, 2-bathroom bungalow sits on a peaceful 0.36-acre lot in the welcoming community of Crapaud. Designed with modern living in mind, the home offers a bright, open-concept layout perfect for both everyday comfort and entertaining. This home features a spacious primary suite with a full ensuite bathroom and walk-in closet, along with two additional bedrooms offering ample closet space. A spacious single-car garage and durable steel roof add practicality and lasting value. Built on a concrete crawl space and connected to municipal services, this home combines quality construction with peace of mind. Just minutes from local amenities and within easy reach of Charlottetown and Summerside, it?s the ideal balance of rural charm and modern convenience. Still time to customize finishes and make it truly your own before move-in! (id:56351)
Property Details
|
MLS® Number
|
202523242 |
|
Property Type
|
Single Family |
|
Community Name
|
Crapaud |
|
Amenities Near By
|
Park |
|
Community Features
|
Recreational Facilities, School Bus |
|
Features
|
Paved Driveway, Level, Single Driveway |
Building
|
Bathroom Total
|
2 |
|
Bedrooms Above Ground
|
3 |
|
Bedrooms Total
|
3 |
|
Appliances
|
Range, Stove, Dishwasher, Dryer, Washer, Refrigerator |
|
Architectural Style
|
Character |
|
Basement Type
|
Crawl Space |
|
Constructed Date
|
2025 |
|
Construction Style Attachment
|
Detached |
|
Cooling Type
|
Air Exchanger |
|
Exterior Finish
|
Vinyl |
|
Flooring Type
|
Vinyl |
|
Heating Fuel
|
Electric |
|
Heating Type
|
Baseboard Heaters, Wall Mounted Heat Pump |
|
Total Finished Area
|
1280 Sqft |
|
Type
|
House |
|
Utility Water
|
Municipal Water |
Parking
|
Attached Garage
|
|
|
Heated Garage
|
|
Land
|
Access Type
|
Year-round Access |
|
Acreage
|
No |
|
Land Amenities
|
Park |
|
Land Disposition
|
Cleared |
|
Landscape Features
|
Landscaped |
|
Sewer
|
Municipal Sewage System |
|
Size Irregular
|
0.36 |
|
Size Total
|
0.36 Ac|under 1/2 Acre |
|
Size Total Text
|
0.36 Ac|under 1/2 Acre |
Rooms
| Level |
Type |
Length |
Width |
Dimensions |
|
Main Level |
Living Room |
|
|
15 x 11.11 |
|
Main Level |
Dining Room |
|
|
8.6 x 14 |
|
Main Level |
Kitchen |
|
|
10.2 x 14 |
|
Main Level |
Mud Room |
|
|
7.7 x 7.7 |
|
Main Level |
Bedroom |
|
|
9.10 x 9.11 |
|
Main Level |
Bedroom |
|
|
10.2 x 9.11 |
|
Main Level |
Bath (# Pieces 1-6) |
|
|
8.10 x 8.4 |
|
Main Level |
Ensuite (# Pieces 2-6) |
|
|
8.4 x 5.1 |
https://www.realtor.ca/real-estate/28856828/lot-19-2-sherwood-forest-drive-crapaud-crapaud


