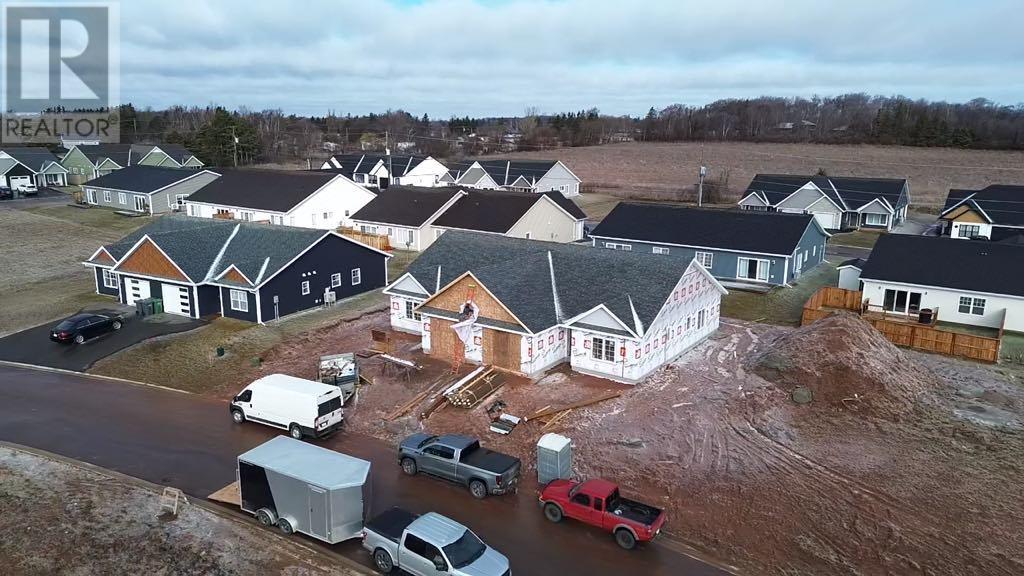2 Bedroom
2 Bathroom
Air Exchanger
Central Heat Pump, Radiant Heat
$385,000
Are you considering downsizing but want to pick your own finishes? This beautiful duplex is currently under construction and will be complete in the next 6-8 weeks. The builder is as meticulous as they come with a 100% satisfaction rate. The thoughtful floor plan would have any homeowner appreciate it. Featuring Cathedral ceilings, a large 13ft deep pantry, and an ensuite bath accessed through your walk-in closet just to name a few. If you would like to have your say in the color scheme, flooring options, fixtures, the seller is open to this for a short period of time while construction is ongoing. Don't wait! (id:56351)
Property Details
|
MLS® Number
|
202505270 |
|
Property Type
|
Single Family |
|
Community Name
|
Summerside |
|
Amenities Near By
|
Park, Playground, Shopping |
|
Community Features
|
Recreational Facilities, School Bus |
|
Features
|
Paved Driveway |
|
Structure
|
Deck |
Building
|
Bathroom Total
|
2 |
|
Bedrooms Above Ground
|
2 |
|
Bedrooms Total
|
2 |
|
Appliances
|
Oven, Dryer, Washer, Microwave, Refrigerator |
|
Basement Type
|
None |
|
Constructed Date
|
2025 |
|
Construction Style Attachment
|
Semi-detached |
|
Cooling Type
|
Air Exchanger |
|
Exterior Finish
|
Vinyl |
|
Flooring Type
|
Vinyl |
|
Foundation Type
|
Concrete Slab |
|
Heating Fuel
|
Electric |
|
Heating Type
|
Central Heat Pump, Radiant Heat |
|
Total Finished Area
|
1217 Sqft |
|
Type
|
House |
|
Utility Water
|
Municipal Water |
Parking
Land
|
Acreage
|
No |
|
Land Amenities
|
Park, Playground, Shopping |
|
Land Disposition
|
Cleared |
|
Sewer
|
Municipal Sewage System |
|
Size Irregular
|
0.2 |
|
Size Total
|
0.2000|under 1/2 Acre |
|
Size Total Text
|
0.2000|under 1/2 Acre |
Rooms
| Level |
Type |
Length |
Width |
Dimensions |
|
Main Level |
Living Room |
|
|
17.6x15.5 |
|
Main Level |
Kitchen |
|
|
17.6x9.3 |
|
Main Level |
Bath (# Pieces 1-6) |
|
|
8.8x6.6 |
|
Main Level |
Bedroom |
|
|
10.8x12.1 |
|
Main Level |
Primary Bedroom |
|
|
13.1x12.7 |
|
Main Level |
Ensuite (# Pieces 2-6) |
|
|
13.1x5.2 |
|
Main Level |
Other |
|
|
13.1x4.1 closet |
|
Main Level |
Other |
|
|
13.1x4.1 pantry |
|
Main Level |
Laundry Room |
|
|
6x4.7 |
https://www.realtor.ca/real-estate/28044576/loggie-drive-summerside-summerside







