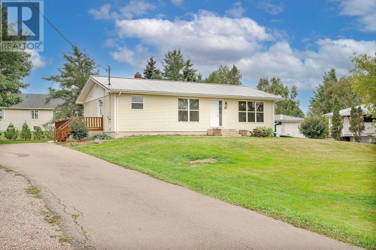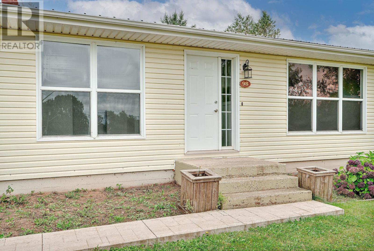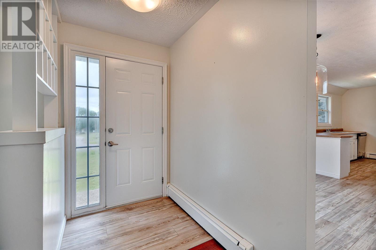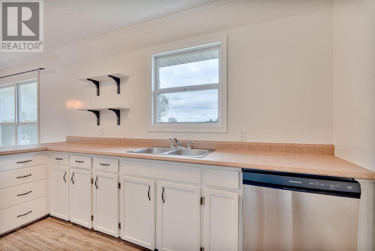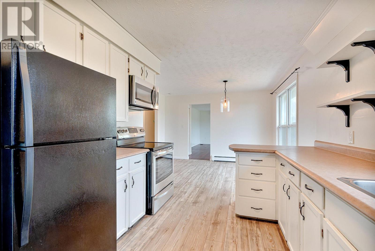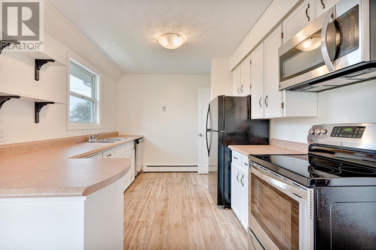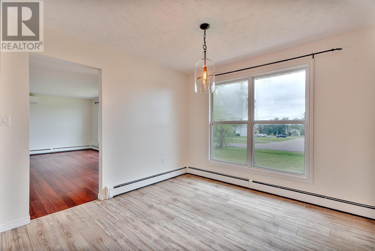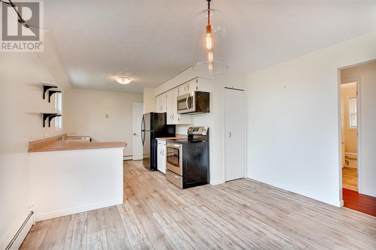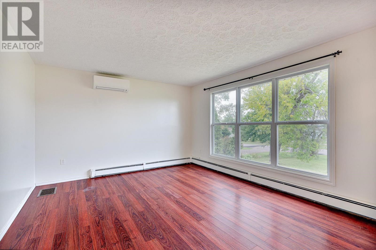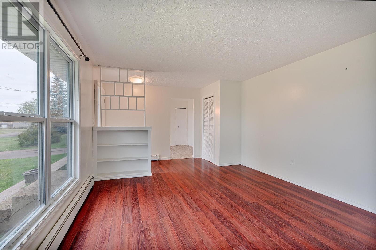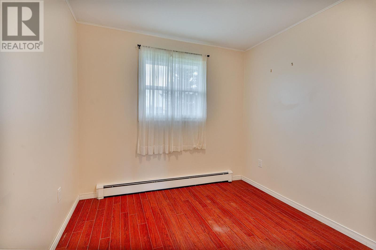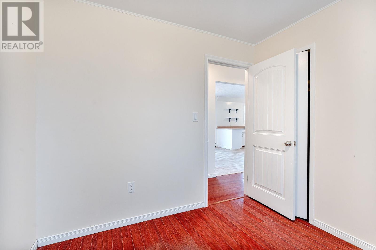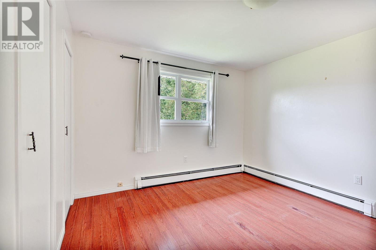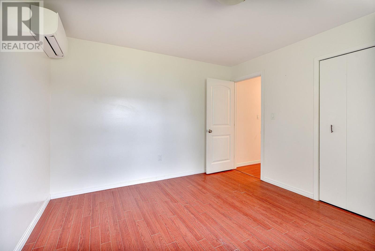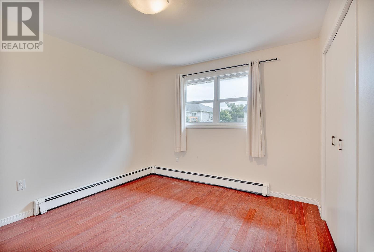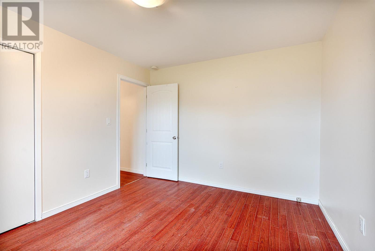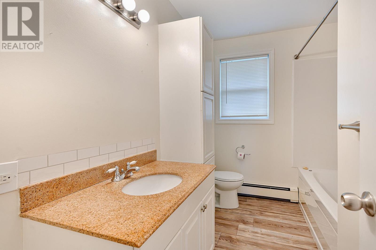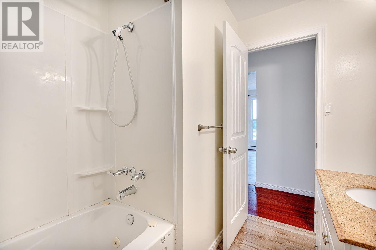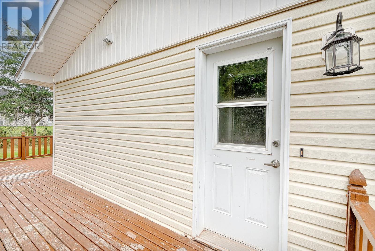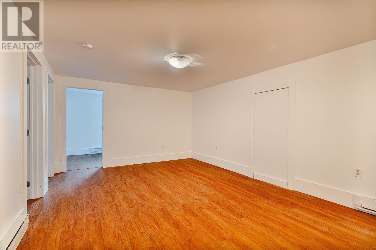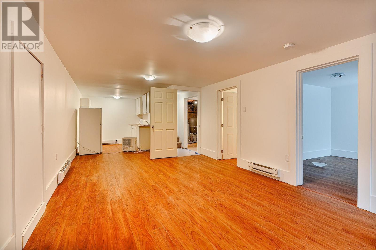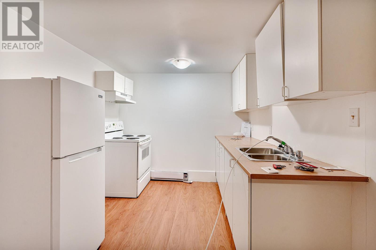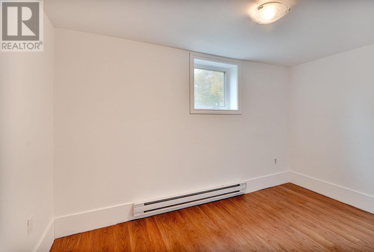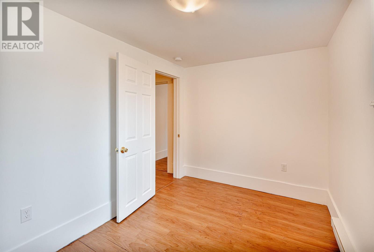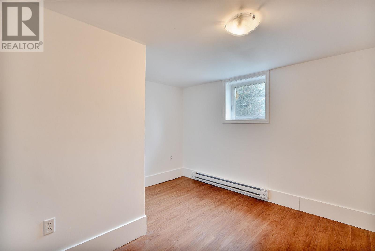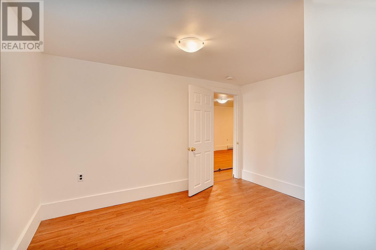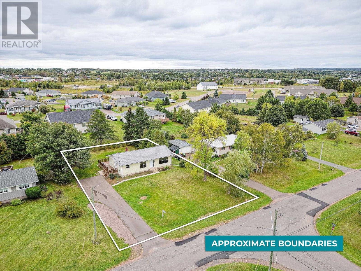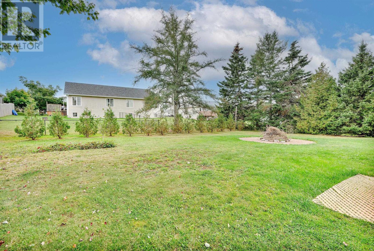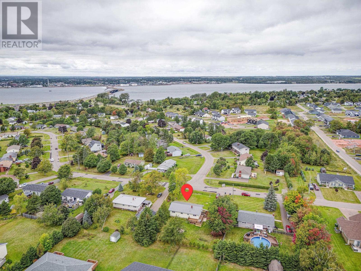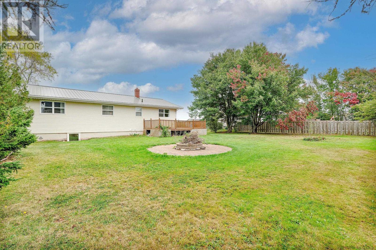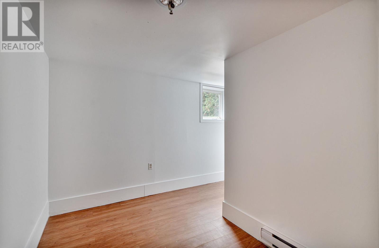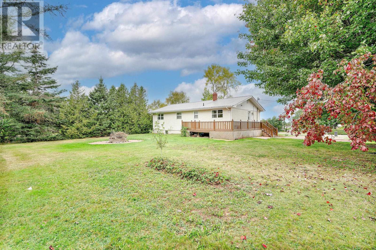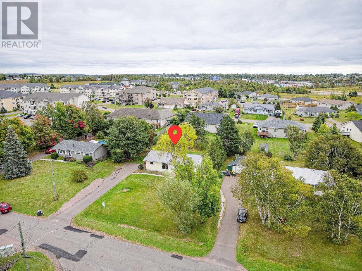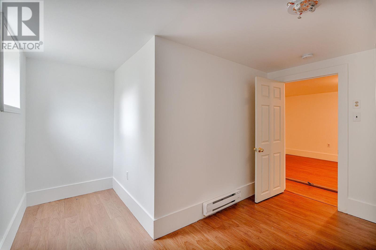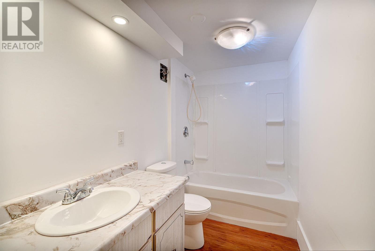6 Bedroom
2 Bathroom
Character
Baseboard Heaters, Wall Mounted Heat Pump
$440,000
Welcome to Your Next Great Opportunity! This beautifully maintained home offers the perfect blend of comfort, space, and income potential. Featuring 3 bedrooms and 1 bathroom upstairs and a fully finished 3-bedroom, 1-bathroom legal suite downstairs, this property is ideal for multi-generational living or smart investors looking to grow their portfolio. Over the past four years, this home has seen many important updates, ensuring peace of mind for years to come. Whether you're looking to live in one unit and rent the other, or rent both for steady cash flow, this home checks all the boxes. You will find great long-term tenants already in place ? $2,100/month upstairs (all-inclusive) and $1,500/month downstairs ? making this a true turn-key investment. The landlord currently takes care of lawn maintenance and snow removal, adding to the ease of ownership. Located in a welcoming neighborhood close to schools, parks, and amenities, this property offers more than just financial return ? it?s a place where families can feel at home. (id:56351)
Property Details
|
MLS® Number
|
202525916 |
|
Property Type
|
Single Family |
|
Neigbourhood
|
Southport |
|
Community Name
|
Stratford |
|
Amenities Near By
|
Golf Course, Park, Shopping |
|
Community Features
|
School Bus |
|
Features
|
Paved Driveway, Level |
|
Structure
|
Deck |
Building
|
Bathroom Total
|
2 |
|
Bedrooms Above Ground
|
3 |
|
Bedrooms Below Ground
|
3 |
|
Bedrooms Total
|
6 |
|
Appliances
|
Stove, Dryer, Washer, Microwave Range Hood Combo, Refrigerator |
|
Architectural Style
|
Character |
|
Constructed Date
|
1976 |
|
Construction Style Attachment
|
Detached |
|
Exterior Finish
|
Vinyl |
|
Flooring Type
|
Laminate |
|
Foundation Type
|
Poured Concrete |
|
Heating Fuel
|
Electric, Oil |
|
Heating Type
|
Baseboard Heaters, Wall Mounted Heat Pump |
|
Total Finished Area
|
2144 Sqft |
|
Type
|
House |
|
Utility Water
|
Municipal Water |
Parking
Land
|
Access Type
|
Year-round Access |
|
Acreage
|
No |
|
Fence Type
|
Partially Fenced |
|
Land Amenities
|
Golf Course, Park, Shopping |
|
Sewer
|
Municipal Sewage System |
|
Size Irregular
|
0.344 |
|
Size Total
|
0.344 Ac|under 1/2 Acre |
|
Size Total Text
|
0.344 Ac|under 1/2 Acre |
Rooms
| Level |
Type |
Length |
Width |
Dimensions |
|
Lower Level |
Kitchen |
|
|
12. x 9. |
|
Lower Level |
Living Room |
|
|
14. x 9. |
|
Lower Level |
Bedroom |
|
|
10. x 12. |
|
Lower Level |
Bedroom |
|
|
10. x 9. |
|
Lower Level |
Bedroom |
|
|
8. x 8. |
|
Lower Level |
Bath (# Pieces 1-6) |
|
|
7.6 x 8.6 |
|
Lower Level |
Laundry Room |
|
|
4.6 x 5.6 |
|
Lower Level |
Utility Room |
|
|
12. x 12. |
|
Main Level |
Other |
|
|
4.6 x 4. Front Entrance |
|
Main Level |
Living Room |
|
|
20. x 12.6 |
|
Main Level |
Dining Room |
|
|
10.6 x 12. |
|
Main Level |
Kitchen |
|
|
12. x 9. |
|
Main Level |
Primary Bedroom |
|
|
12.6 x 11.3 |
|
Main Level |
Bedroom |
|
|
10. x 12. |
|
Main Level |
Bedroom |
|
|
9. x 9. |
|
Main Level |
Bath (# Pieces 1-6) |
|
|
7. x 9. |
https://www.realtor.ca/real-estate/28995084/98-heron-drive-stratford-stratford


