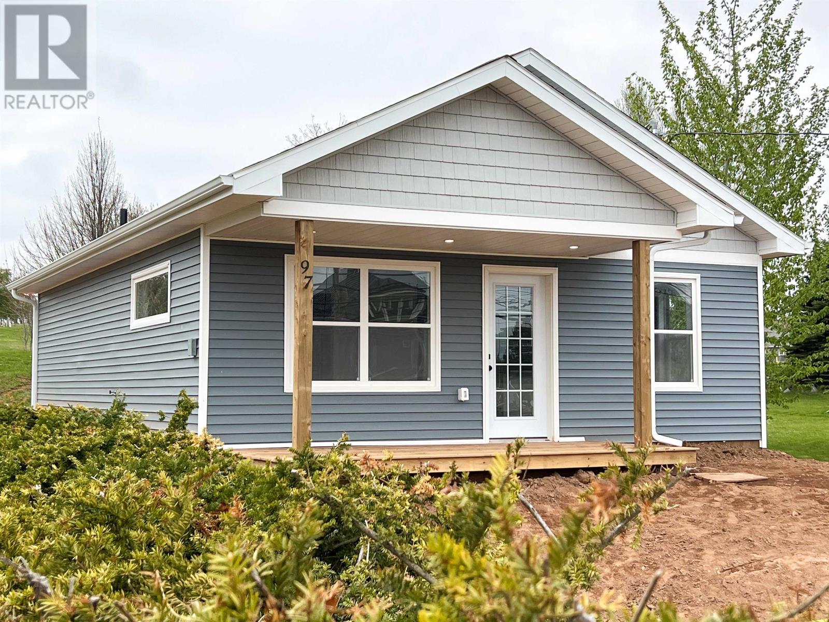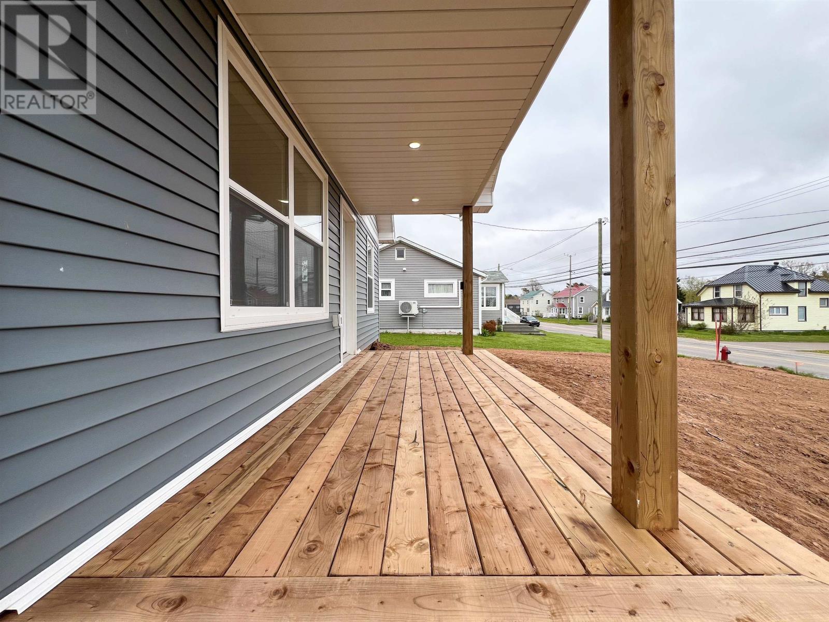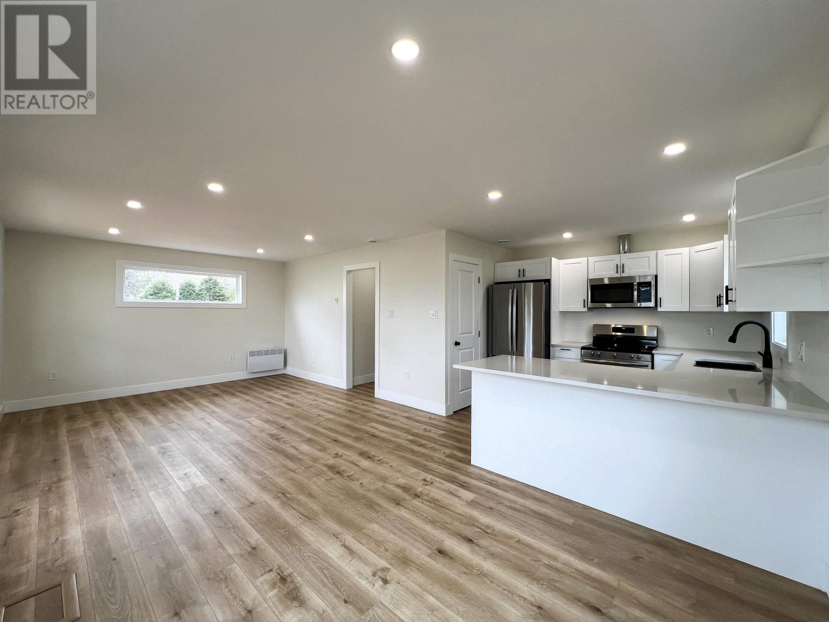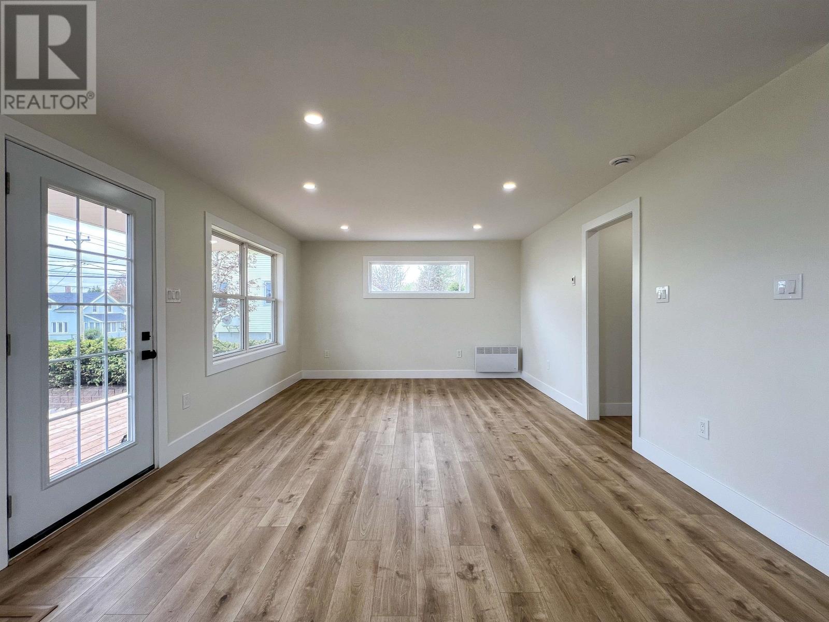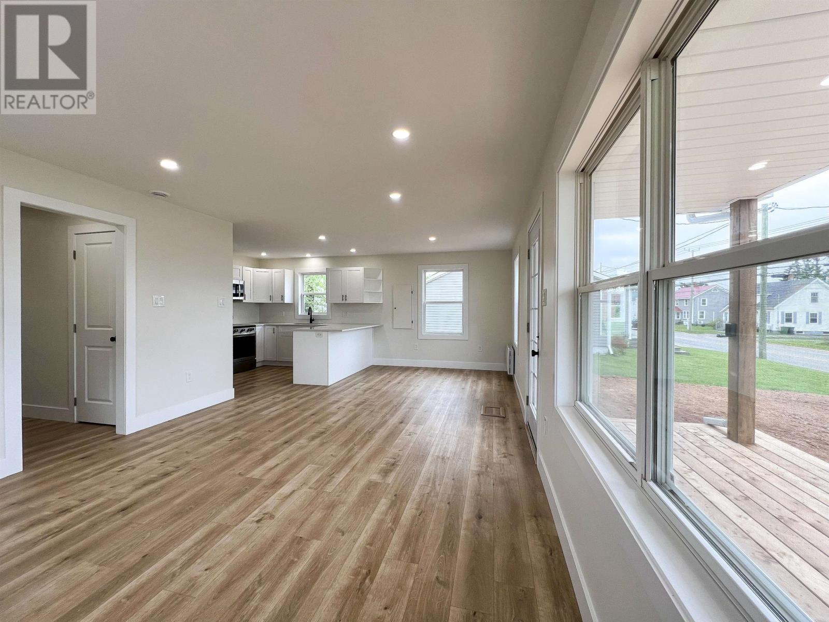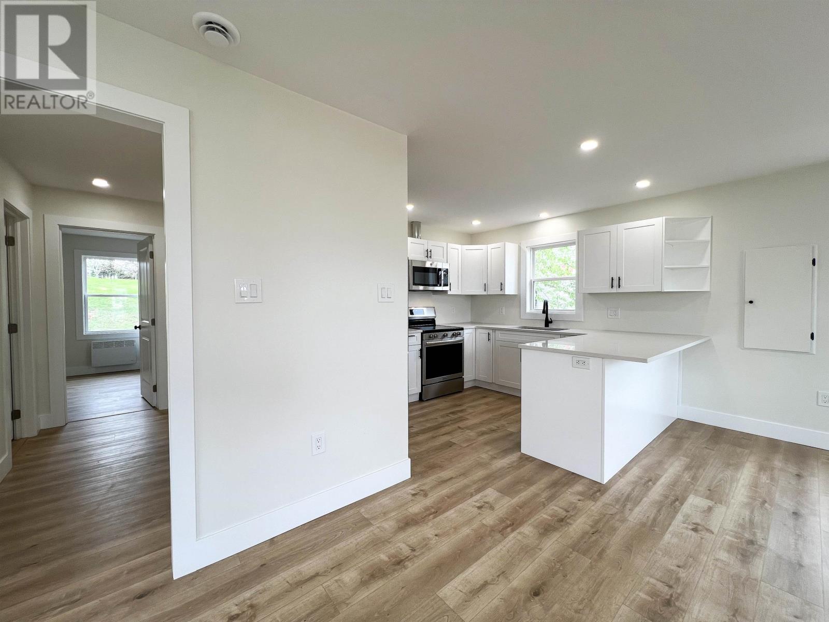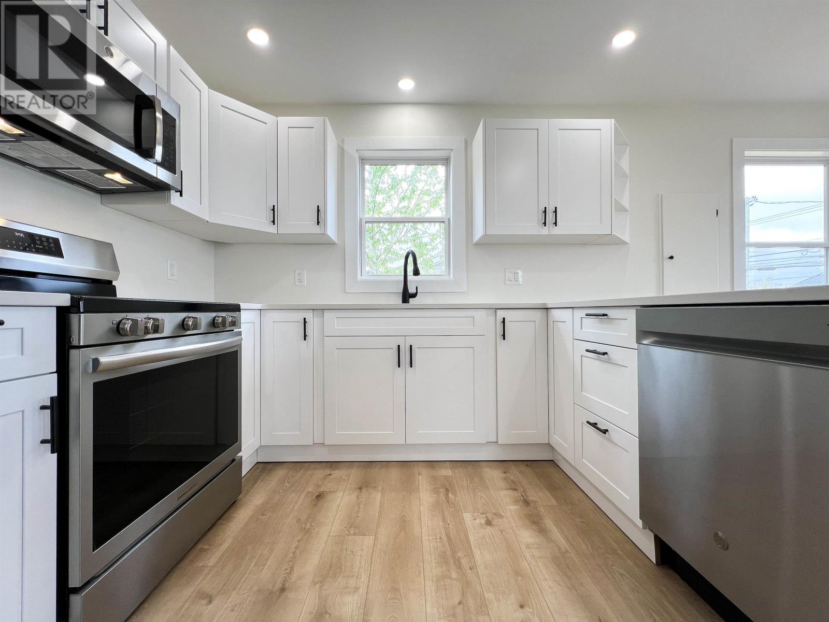2 Bedroom
1 Bathroom
Baseboard Heaters, Radiator
Partially Landscaped
$319,000
This newly constructed home in the heart of Kensington is one of the most cost-effective new builds available in the province. Built on a slab foundation, it offers easy maintenance and long-term durability, making it an excellent option for first-time buyers, retirees, or those seeking modern, efficient living. Step inside to a bright, open-concept kitchen and living area featuring high-end finishes, including quartz countertops in both the kitchen and bathroom. The layout provides a spacious feel, with two large bedrooms, a generous full bathroom, and great closet space throughout. The property is ideally located ? the backyard borders the Confederation Trail, perfect for walking or biking. You?re just a 30-second walk to the Frosty Treat Dairy Bar and under 1 km from all of Kensington?s key amenities including grocery stores, restaurants, schools, and shops. Enjoy your morning coffee on the beautiful front deck, relax in your private backyard, and experience all the benefits of a brand new home in a walkable, friendly community. All measurements to be verified by the purchaser. HST is included in the purchase price. (id:56351)
Property Details
|
MLS® Number
|
202511913 |
|
Property Type
|
Single Family |
|
Community Name
|
Kensington |
|
Amenities Near By
|
Golf Course, Park, Playground, Public Transit, Shopping |
|
Community Features
|
Recreational Facilities, School Bus |
|
Features
|
Paved Driveway, Level, Single Driveway |
|
Structure
|
Patio(s) |
Building
|
Bathroom Total
|
1 |
|
Bedrooms Above Ground
|
2 |
|
Bedrooms Total
|
2 |
|
Appliances
|
Oven, Dishwasher, Washer/dryer Combo, Microwave Range Hood Combo, Refrigerator |
|
Basement Type
|
None |
|
Constructed Date
|
2025 |
|
Construction Style Attachment
|
Detached |
|
Exterior Finish
|
Vinyl |
|
Flooring Type
|
Laminate |
|
Foundation Type
|
Poured Concrete, Concrete Slab |
|
Heating Fuel
|
Electric |
|
Heating Type
|
Baseboard Heaters, Radiator |
|
Total Finished Area
|
850 Sqft |
|
Type
|
House |
|
Utility Water
|
Municipal Water |
Land
|
Acreage
|
No |
|
Land Amenities
|
Golf Course, Park, Playground, Public Transit, Shopping |
|
Land Disposition
|
Cleared |
|
Landscape Features
|
Partially Landscaped |
|
Sewer
|
Municipal Sewage System |
|
Size Irregular
|
48 X 105 |
|
Size Total Text
|
48 X 105|under 1/2 Acre |
Rooms
| Level |
Type |
Length |
Width |
Dimensions |
|
Main Level |
Living Room |
|
|
11.5 x 25 |
|
Main Level |
Kitchen |
|
|
10.6 x 9.2 |
|
Main Level |
Primary Bedroom |
|
|
12 x 12 |
|
Main Level |
Bedroom |
|
|
10.8 x 10.8 |
|
Main Level |
Bath (# Pieces 1-6) |
|
|
10.0 x 7.2 |
https://www.realtor.ca/real-estate/28351180/97-victoria-street-kensington-kensington


