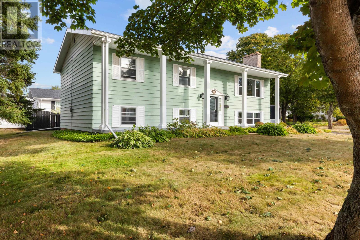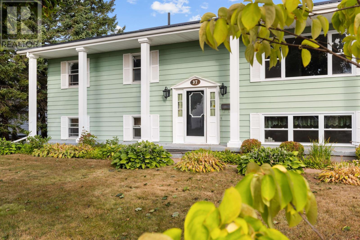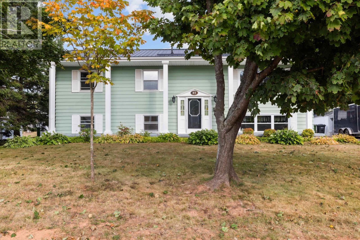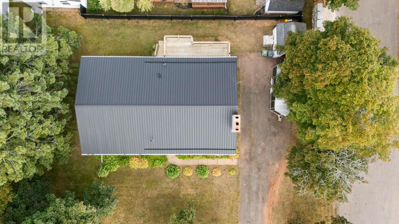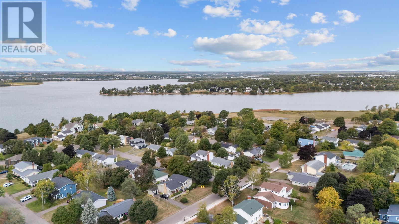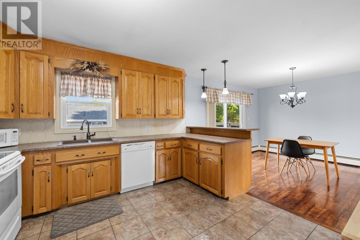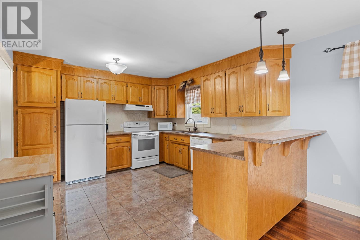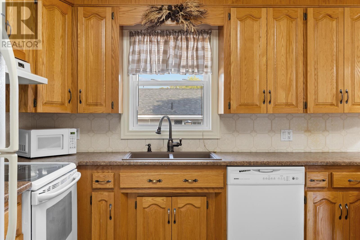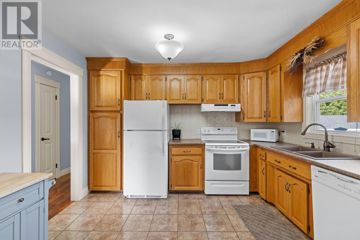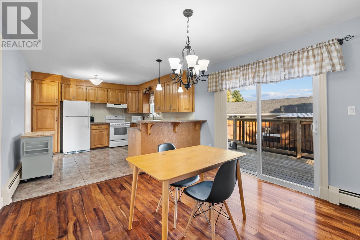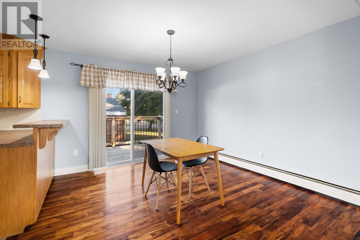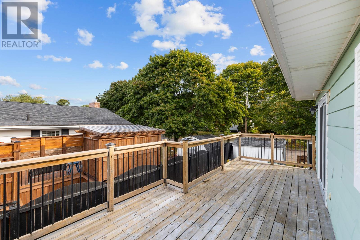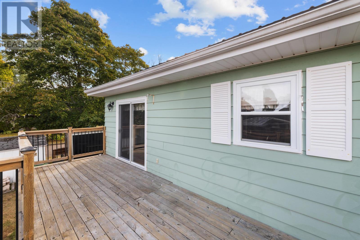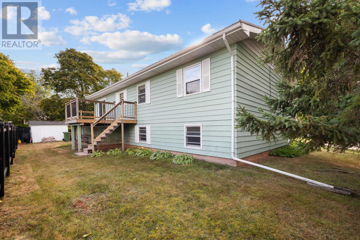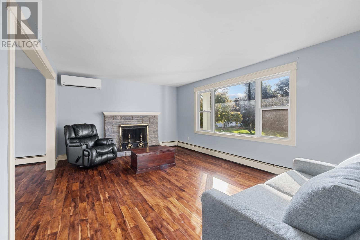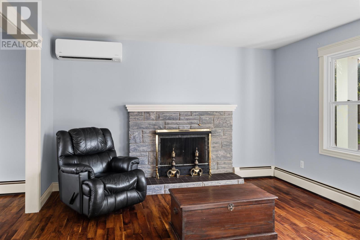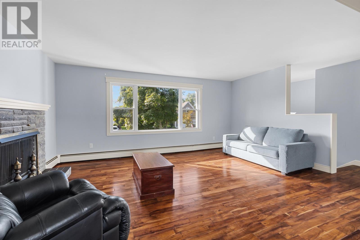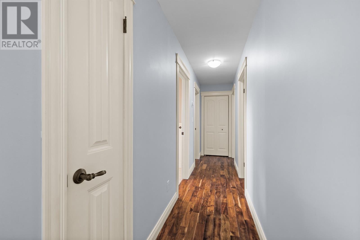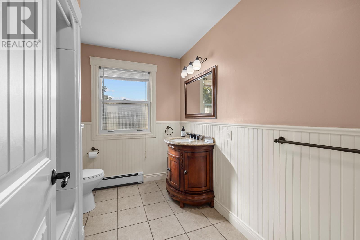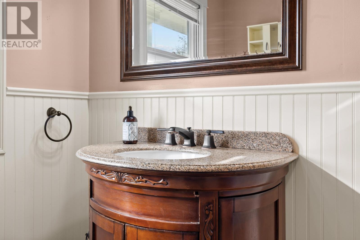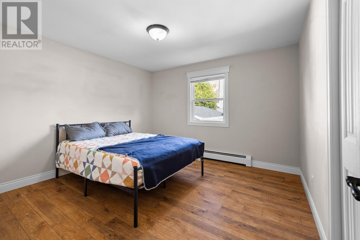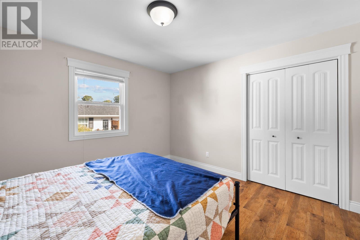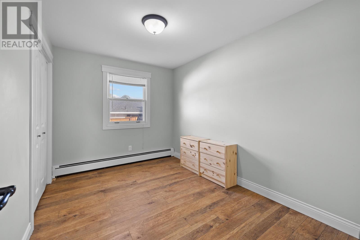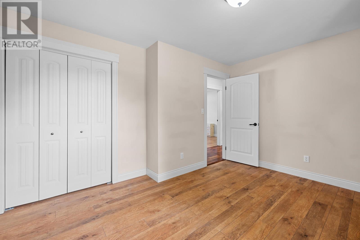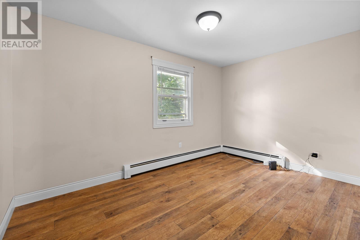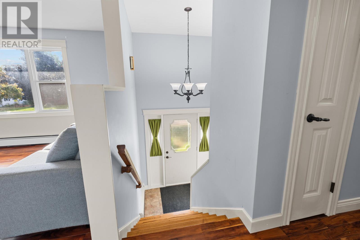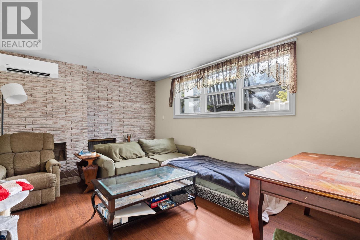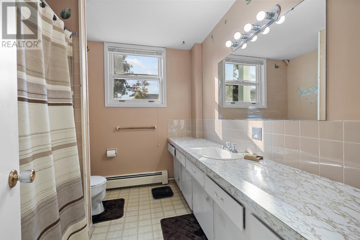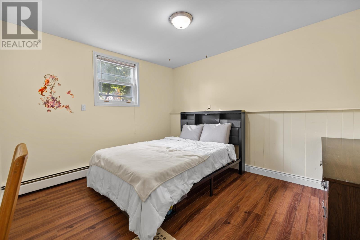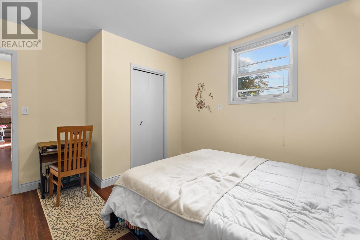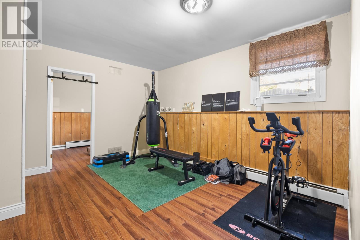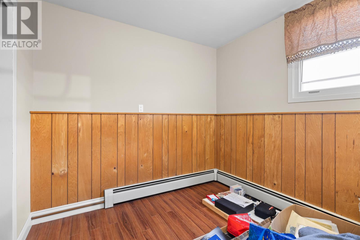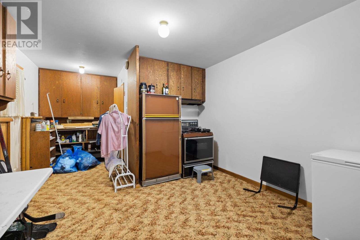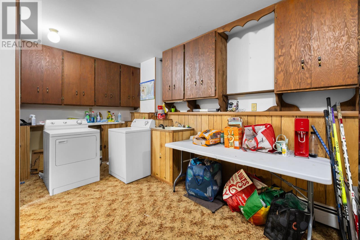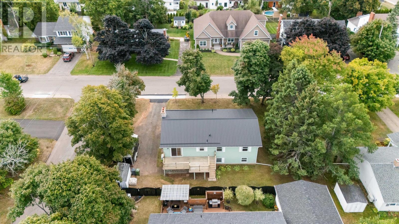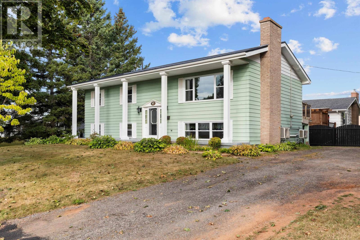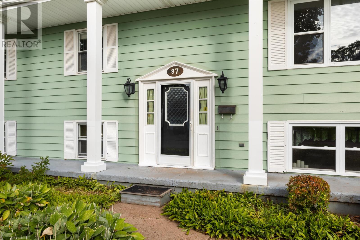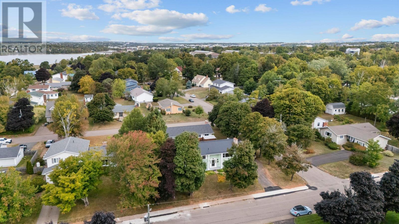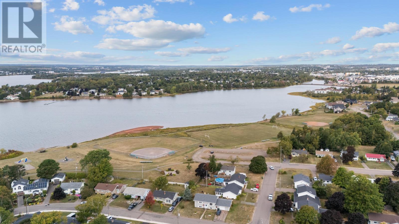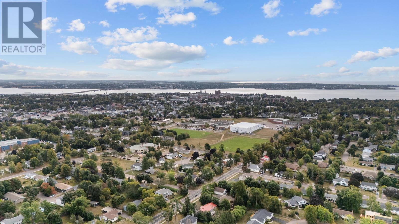4 Bedroom
2 Bathroom
Baseboard Heaters, Wall Mounted Heat Pump
$519,000
Location, location, location! Welcome to 97 Nassau Street, a charming split-entry family home in the heart of Brighton. The main floor features an inviting living room with large windows, abundant natural light, and a cozy fireplace. The spacious kitchen and dining area open through patio doors onto a generous deck, perfect for gatherings. You?ll also find three bedrooms and a full bathroom on the upper level. The lower level offers even more living space with an additional bedroom, a second full bathroom, a large family room, flexible bonus space, and a spacious laundry room. Outside, enjoy a private fenced yard with mature trees, a patio, and a storage shed. This home even holds potential to be converted into a two-unit property. Just a short walk to Colonel Gray family of schools, Victoria Park, the waterfront boardwalk, and downtown Charlottetown, this well-maintained property has many updates including a new steel roof and 2 heat pumps. A wonderful chance to get into a sought-after neighbourhood at a great price! All measurements are approximate. (id:56351)
Property Details
|
MLS® Number
|
202524201 |
|
Property Type
|
Single Family |
|
Neigbourhood
|
Spring Park |
|
Community Name
|
Charlottetown |
|
Amenities Near By
|
Golf Course, Park, Playground, Public Transit, Shopping |
|
Community Features
|
Recreational Facilities, School Bus |
|
Features
|
Paved Driveway |
|
Structure
|
Shed |
Building
|
Bathroom Total
|
2 |
|
Bedrooms Above Ground
|
3 |
|
Bedrooms Below Ground
|
1 |
|
Bedrooms Total
|
4 |
|
Appliances
|
Range - Electric, Dishwasher, Dryer, Washer, Refrigerator |
|
Construction Style Attachment
|
Detached |
|
Exterior Finish
|
Aluminum Siding |
|
Flooring Type
|
Ceramic Tile, Hardwood, Laminate |
|
Foundation Type
|
Poured Concrete |
|
Heating Fuel
|
Electric, Oil |
|
Heating Type
|
Baseboard Heaters, Wall Mounted Heat Pump |
|
Total Finished Area
|
1900 Sqft |
|
Type
|
House |
|
Utility Water
|
Municipal Water |
Land
|
Acreage
|
No |
|
Land Amenities
|
Golf Course, Park, Playground, Public Transit, Shopping |
|
Land Disposition
|
Cleared |
|
Sewer
|
Municipal Sewage System |
|
Size Irregular
|
0.18 |
|
Size Total
|
0.18 Ac|under 1/2 Acre |
|
Size Total Text
|
0.18 Ac|under 1/2 Acre |
Rooms
| Level |
Type |
Length |
Width |
Dimensions |
|
Main Level |
Kitchen |
|
|
11.10 x 11.10 |
|
Main Level |
Dining Room |
|
|
11.9 x 11 |
|
Main Level |
Living Room |
|
|
17 x 12.10 |
|
Main Level |
Bedroom |
|
|
11.10 x 8 |
|
Main Level |
Bedroom |
|
|
9 x 13 |
|
Main Level |
Bedroom |
|
|
11 x 12 |
|
Main Level |
Bath (# Pieces 1-6) |
|
|
9 x 5 |
|
Main Level |
Bedroom |
|
|
11.11 x 13 |
|
Main Level |
Bath (# Pieces 1-6) |
|
|
8 x 7 |
|
Main Level |
Living Room |
|
|
16.10 x 11.11 |
https://www.realtor.ca/real-estate/28905709/97-nassau-street-charlottetown-charlottetown


