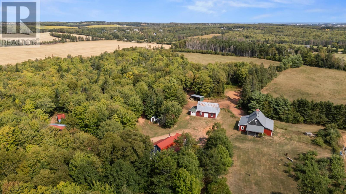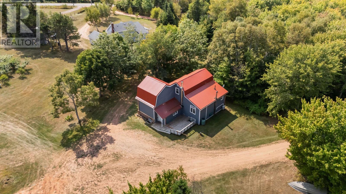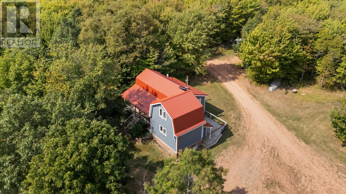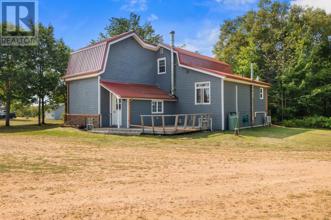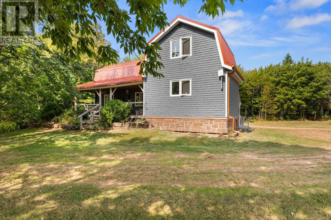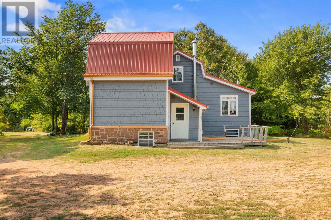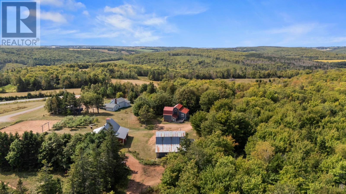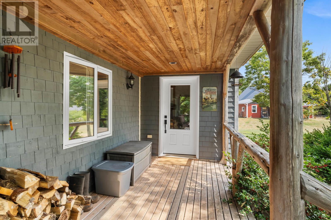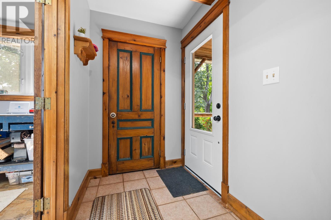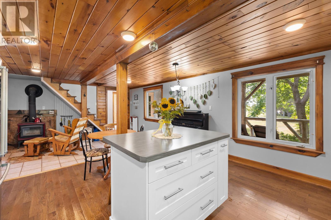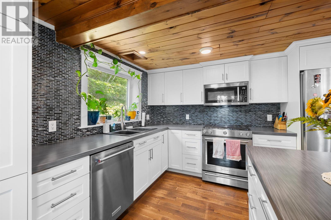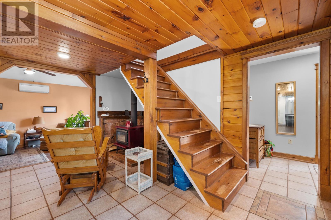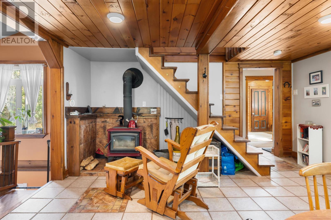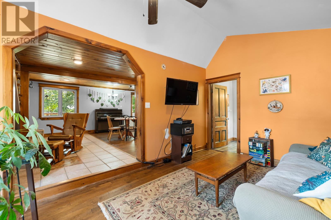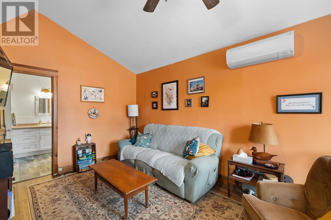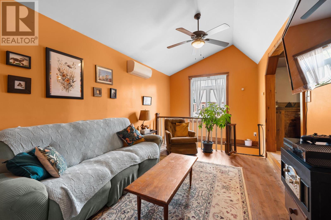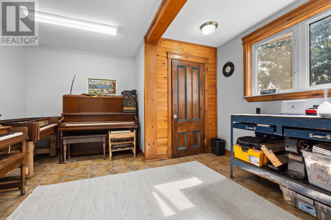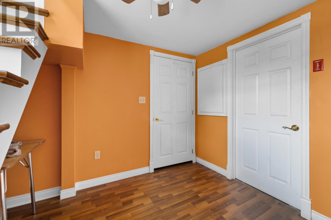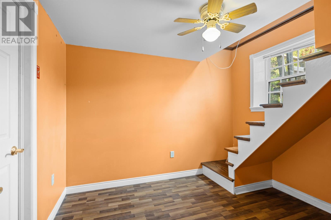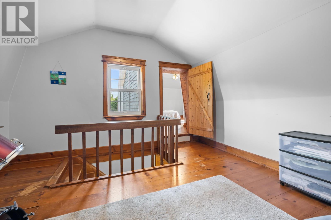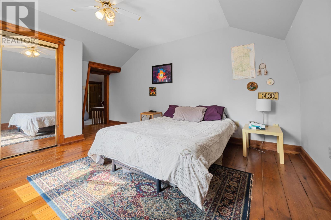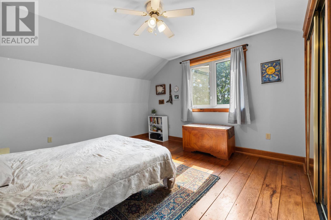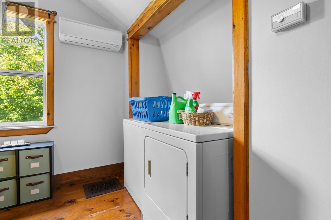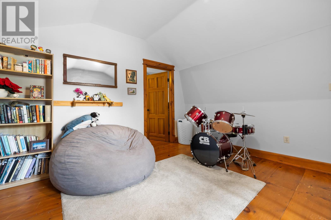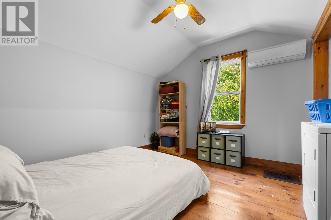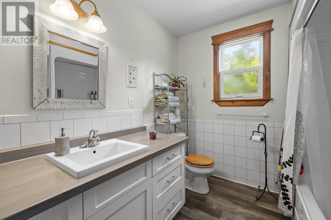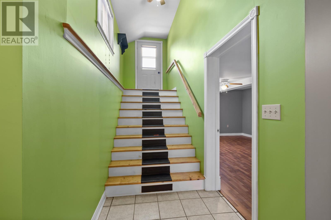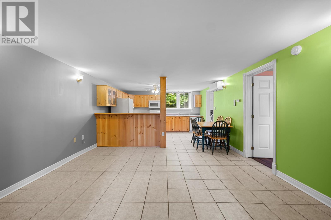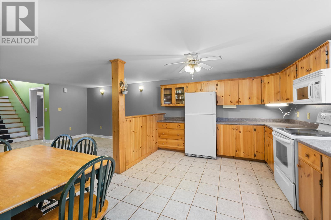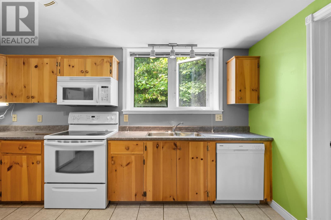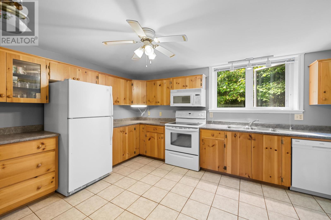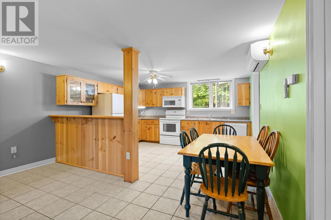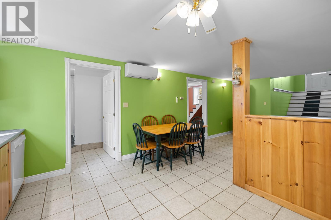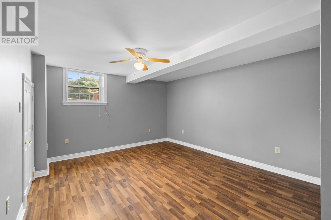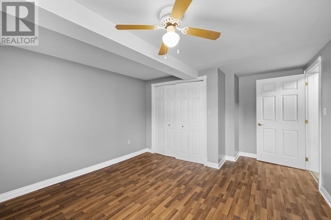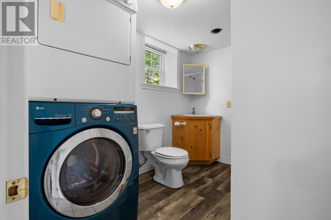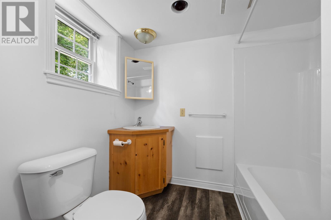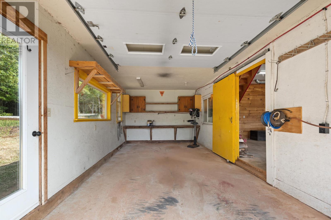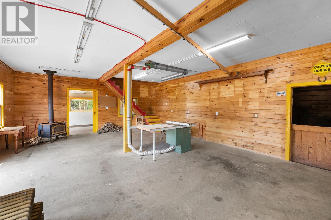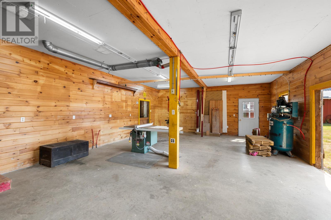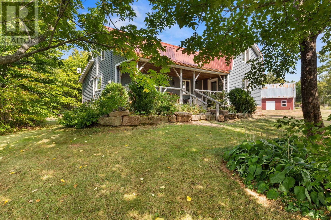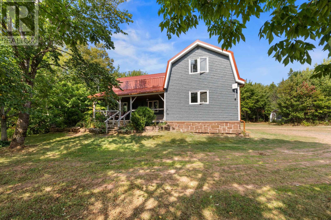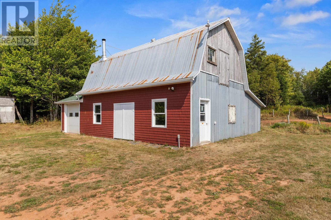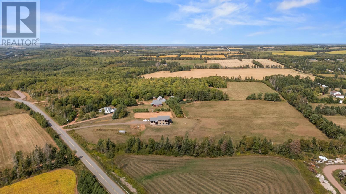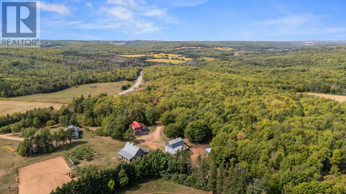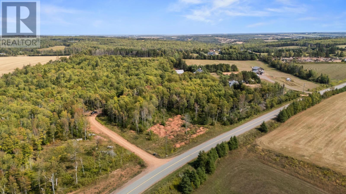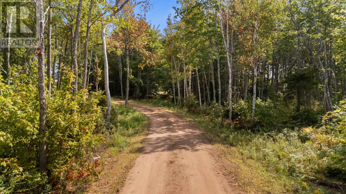4 Bedroom
2 Bathroom
Fireplace
Wall Mounted Heat Pump, Stove
Acreage
$489,900
Welcome to this charming and well maintained farmhouse, set on 1.76 acres of private land. Offering both versatility and character, the property features a main residence with a separate in-law suite, a large detached workshop, a detached garage, and a horse stall with fenced paddock perfect for those looking for hobby farming. The main home includes three bedrooms and one bathroom. The upper level offers two bedrooms and a spacious rec room, while the main level boasts a beautifully renovated kitchen, a bright living room, full bathroom, large entry porch, and den/office. The lower level, with its own private entrance, includes a kitchen and dining area, bedroom, den/office, and bathroom. An interior connection between the two levels allows for flexible use as one home or easily separated into distinct units. Heating is efficient and modern, with ductless heat pumps and a wood stove upstairs, plus an additional heat pump and propane stove downstairs. The home has seen numerous updated including a poured concrete foundation, steel roof, vinyl windows, and a fully updated kitchen. Pride of ownership shines throughout. Outside, the acreage provides plenty of space for gardening, animals, or simply enjoying the surrounding natural beauty. The area is well known for its horse riding trails, fishing, ATVing and scenic landscapes, a true nature lover's retreat. (id:56351)
Property Details
|
MLS® Number
|
202523328 |
|
Property Type
|
Single Family |
|
Community Name
|
Millvale |
|
Amenities Near By
|
Golf Course, Park, Playground, Public Transit |
|
Community Features
|
Recreational Facilities, School Bus |
|
Equipment Type
|
Propane Tank |
|
Features
|
Treed, Wooded Area, Level |
|
Rental Equipment Type
|
Propane Tank |
|
Structure
|
Deck, Patio(s), Barn |
Building
|
Bathroom Total
|
2 |
|
Bedrooms Above Ground
|
3 |
|
Bedrooms Below Ground
|
1 |
|
Bedrooms Total
|
4 |
|
Appliances
|
Oven - Electric, Oven - Propane, Dishwasher, Dryer, Washer, Microwave, Refrigerator |
|
Basement Development
|
Finished |
|
Basement Type
|
Full (finished) |
|
Construction Style Attachment
|
Detached |
|
Exterior Finish
|
Wood Shingles |
|
Fireplace Present
|
Yes |
|
Fireplace Type
|
Woodstove |
|
Flooring Type
|
Hardwood, Wood, Tile, Vinyl |
|
Foundation Type
|
Poured Concrete |
|
Heating Fuel
|
Electric, Propane, Wood |
|
Heating Type
|
Wall Mounted Heat Pump, Stove |
|
Stories Total
|
2 |
|
Total Finished Area
|
2446 Sqft |
|
Type
|
House |
|
Utility Water
|
Drilled Well |
Parking
|
Detached Garage
|
|
|
Heated Garage
|
|
Land
|
Access Type
|
Year-round Access |
|
Acreage
|
Yes |
|
Land Amenities
|
Golf Course, Park, Playground, Public Transit |
|
Land Disposition
|
Cleared |
|
Sewer
|
Septic System |
|
Size Irregular
|
1.76 |
|
Size Total
|
1.7600|1 - 3 Acres |
|
Size Total Text
|
1.7600|1 - 3 Acres |
Rooms
| Level |
Type |
Length |
Width |
Dimensions |
|
Second Level |
Recreational, Games Room |
|
|
13.1 x 13.6 |
|
Second Level |
Primary Bedroom |
|
|
16.6 x 12.8 |
|
Second Level |
Bedroom |
|
|
11.7 x 11 |
|
Basement |
Bath (# Pieces 1-6) |
|
|
8.9 x 7.3 |
|
Basement |
Den |
|
|
10.1 x 9 |
|
Basement |
Kitchen |
|
|
10.8 x 13.9 |
|
Basement |
Living Room |
|
|
14 x 13.1 |
|
Basement |
Bedroom |
|
|
12 x 11.5 |
|
Main Level |
Bedroom |
|
|
12..9 x 11.7 |
|
Main Level |
Foyer |
|
|
4.85 x 10.7 |
|
Main Level |
Kitchen |
|
|
25.1 x 14.75 |
|
Main Level |
Living Room |
|
|
9.6 x 17.2 |
|
Main Level |
Bath (# Pieces 1-6) |
|
|
7.8 x 9.5 |
https://www.realtor.ca/real-estate/28862845/964-new-orleans-road-millvale-millvale


