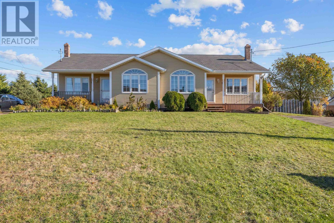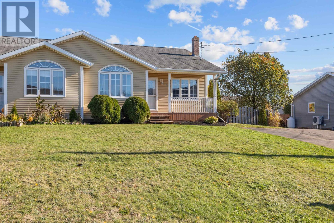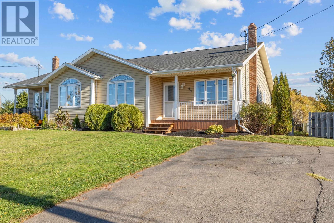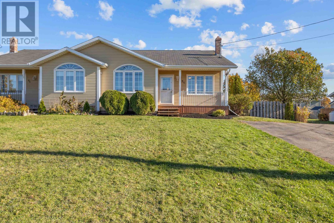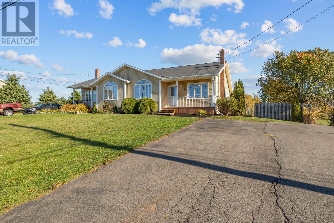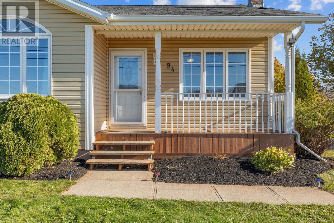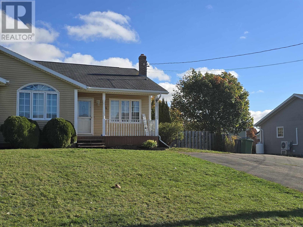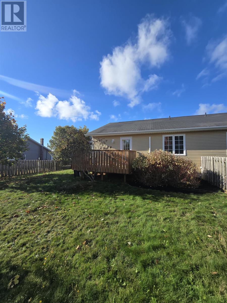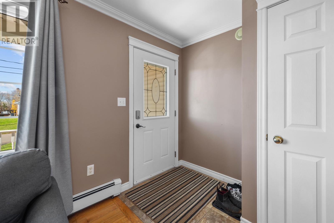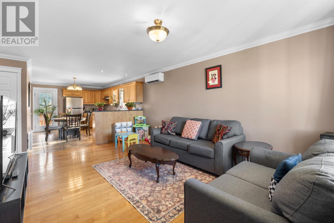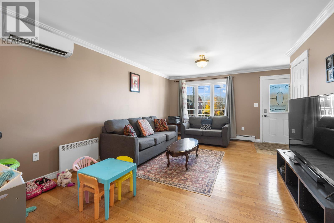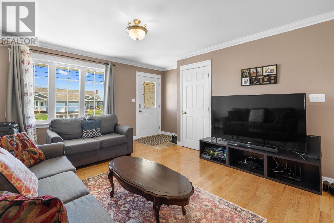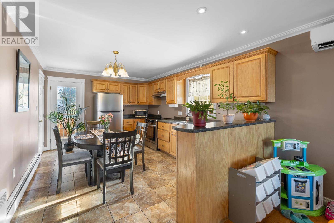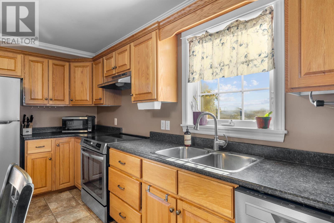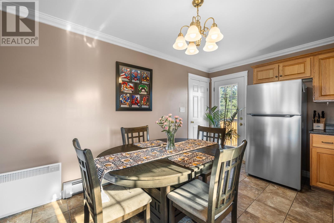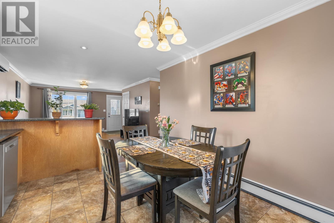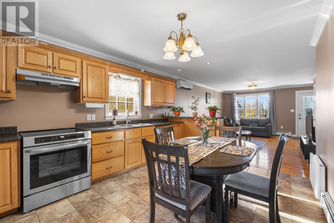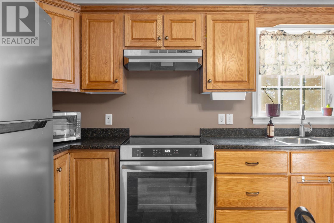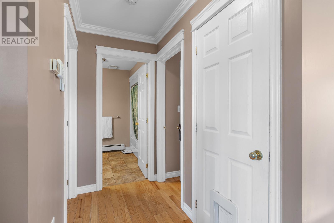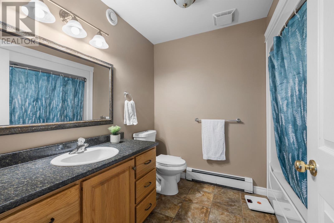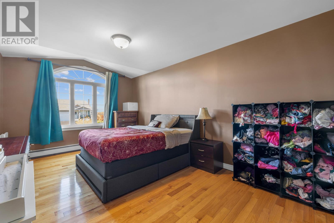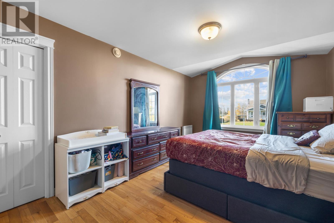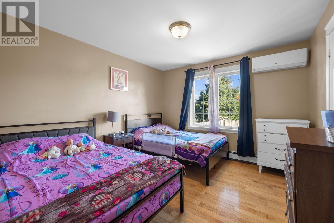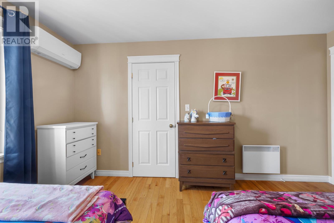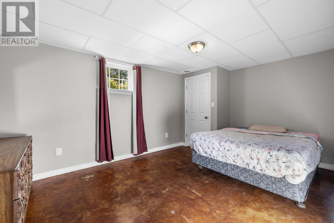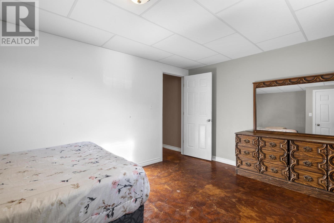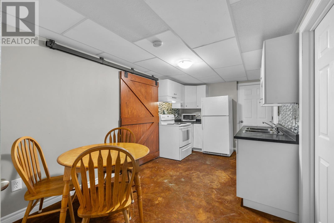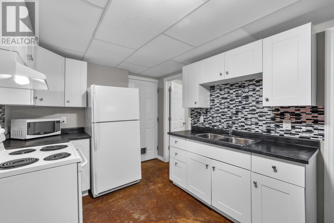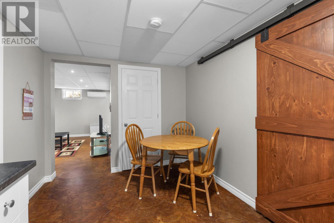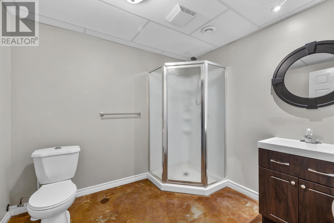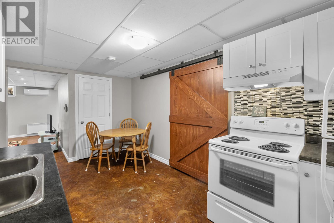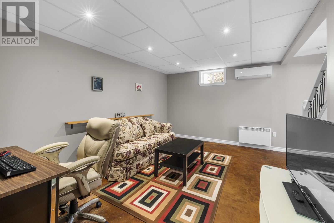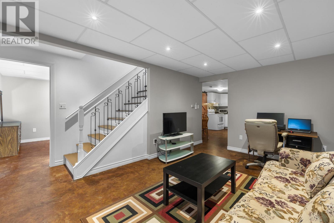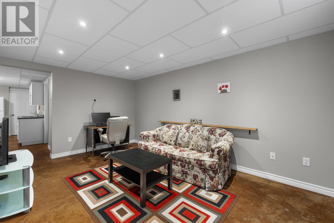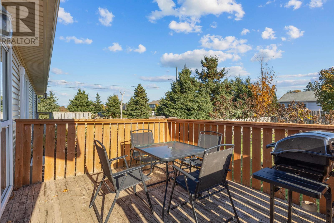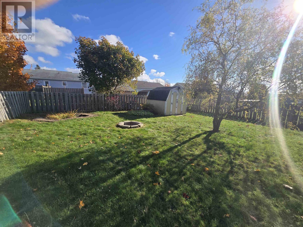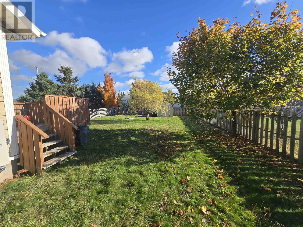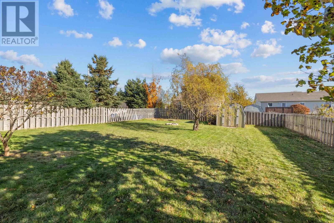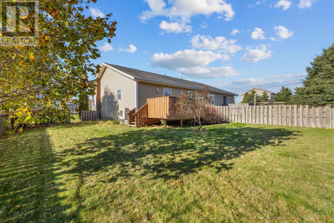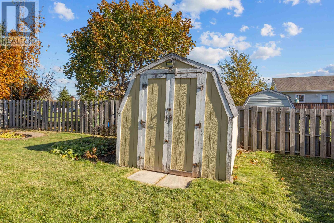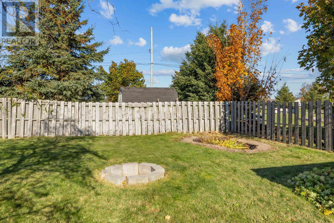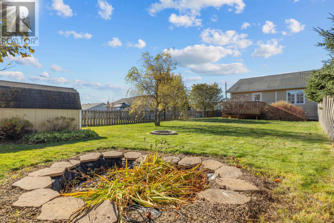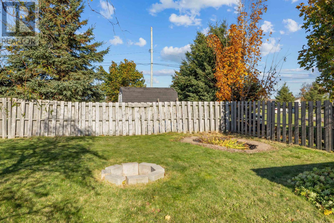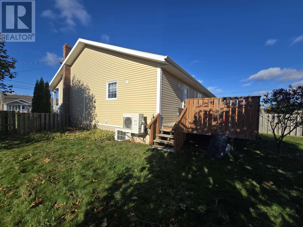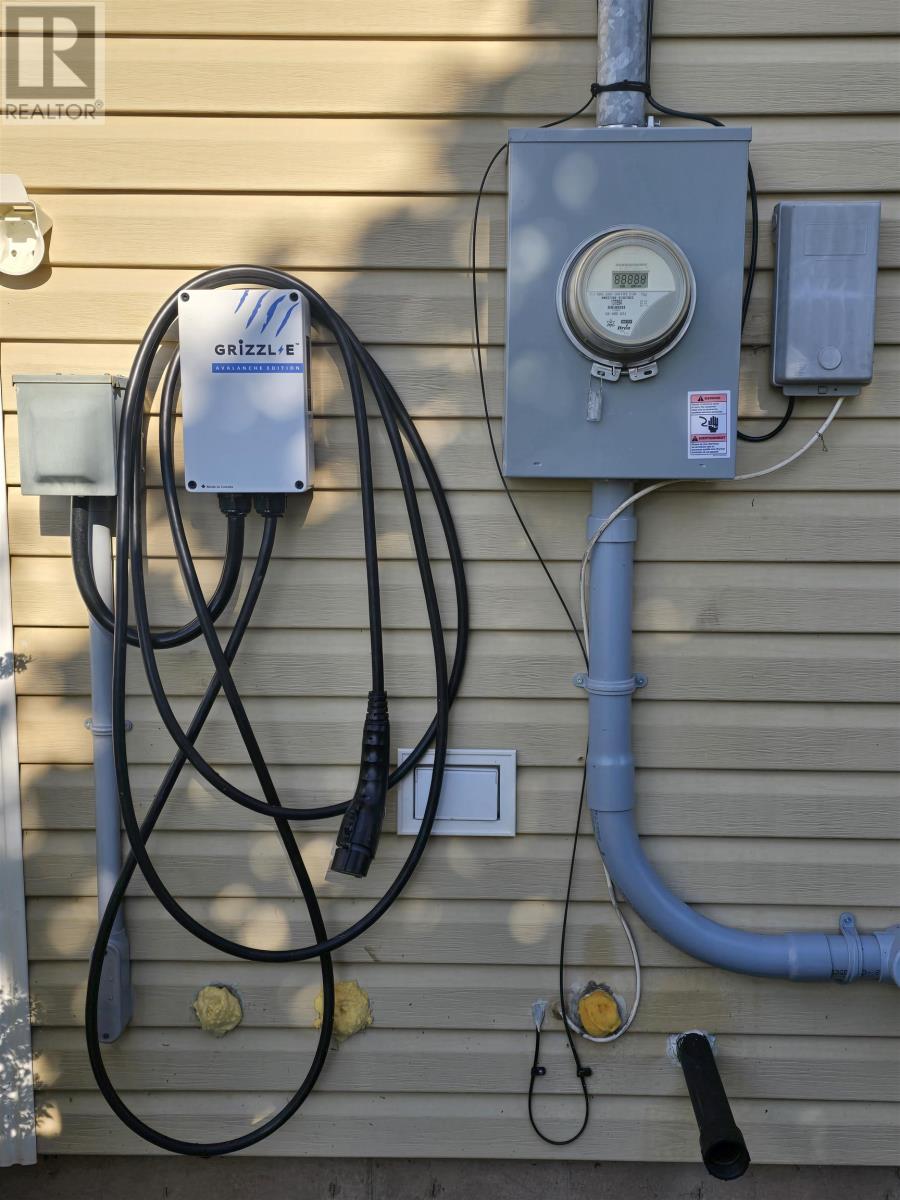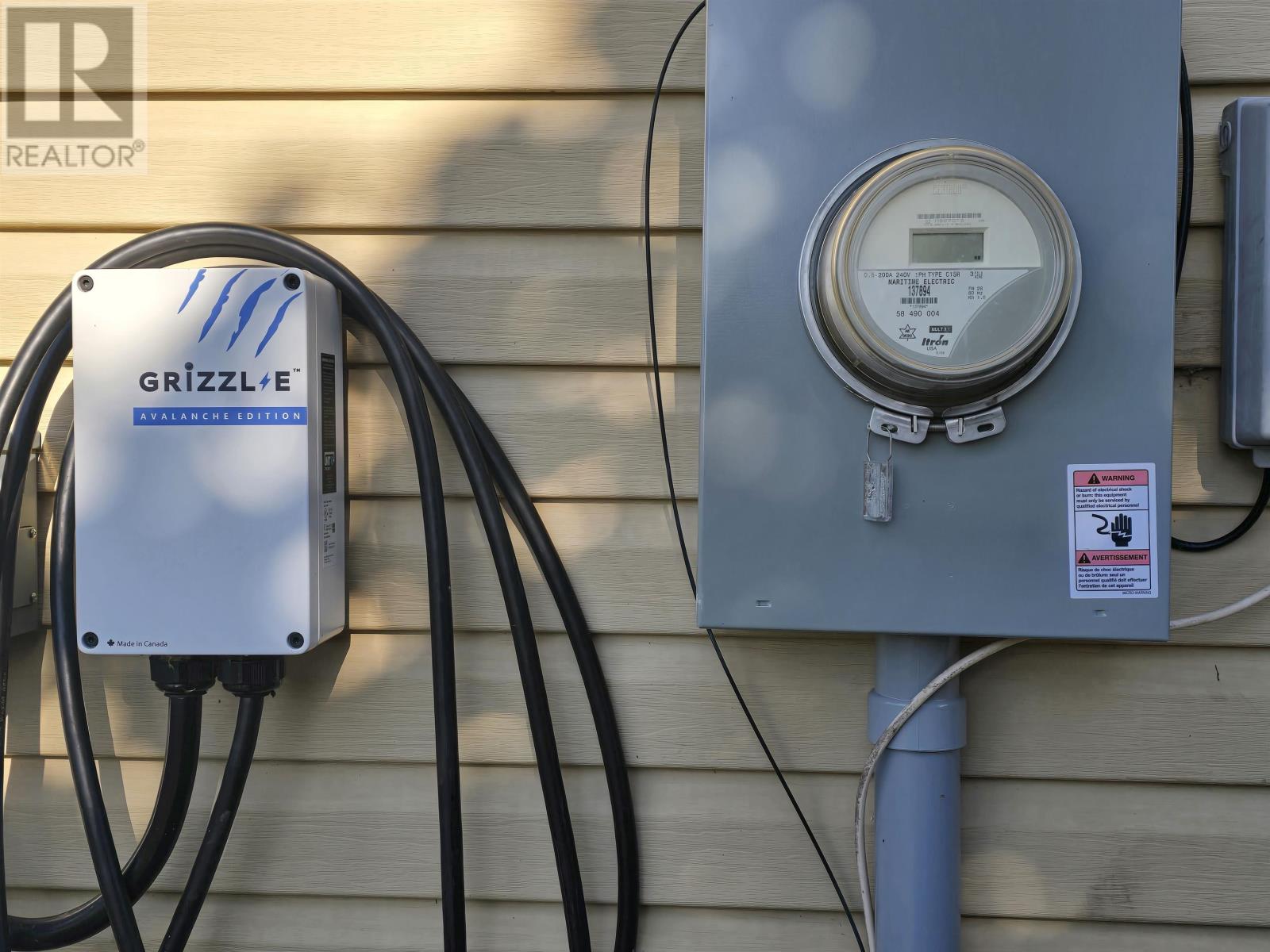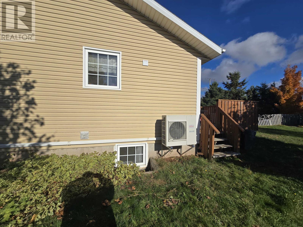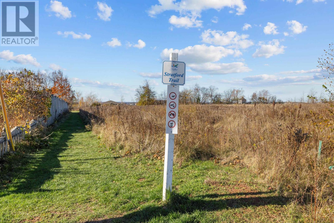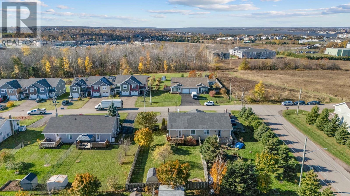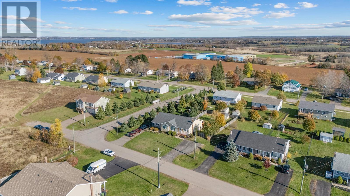3 Bedroom
2 Bathroom
Air Exchanger
Wall Mounted Heat Pump, Radiant Heat, Heat Recovery Ventilation (Hrv)
$349,900
This is the ideal starter home for the beginning of the journey of a young family and children. This home is priced well enough to allow the young couple to get into the home buying market and away from paying the landlord and not getting ahead. It will allow you to plan down the road and use the equity you build up with the house so as your family grows and gets larger the equity here will help you. Because as your family grows and gets larger you will be needing more space. The equity you have earned will help to buy the next house a little bigger and a little larger. The house comes with 2 large bedrooms upstairs and 1 downstairs. There are 2 bathrooms , 2 fridges , 2 stoves ( one stove is an energy saver induction cooktop) The oil heating system has been professionally removed and electric heat installed with multiple heat pumps installed. There is also an electrical charging station installed already for your electric car. The yard is fenced in with an outdoor shed to store the lawn mower and some garden tools that you can start to use on your very own piece of land and grow them delicious vegetables or put up a swing set so the kids can have a blast Let me tell you about the neighbourhood located in Stratford there is so much good going on here. 2 excellent elementary schools already in use soon to be a Jr High and High School built along with a sporting center currently being constructed to rival any big city in the country. You have everything here: grocery , multitude of different places to eat, gas stations, pharmacy's, building supply, walking trails, parks for the kids to play and the list goes on and on. Book your showing today and get in well before Christmas. All measurements are approx. and should be verified by the purchaser if deemed important. (id:56351)
Property Details
|
MLS® Number
|
202527021 |
|
Property Type
|
Single Family |
|
Neigbourhood
|
Cross Roads |
|
Community Name
|
Stratford |
|
Amenities Near By
|
Golf Course, Park, Playground, Public Transit, Shopping |
|
Community Features
|
Recreational Facilities, School Bus |
|
Features
|
Paved Driveway |
|
Structure
|
Deck, Shed |
Building
|
Bathroom Total
|
2 |
|
Bedrooms Above Ground
|
2 |
|
Bedrooms Below Ground
|
1 |
|
Bedrooms Total
|
3 |
|
Appliances
|
Dishwasher, Dryer - Electric, Washer, Refrigerator |
|
Basement Development
|
Finished |
|
Basement Type
|
Full (finished) |
|
Constructed Date
|
2007 |
|
Construction Style Attachment
|
Semi-detached |
|
Cooling Type
|
Air Exchanger |
|
Exterior Finish
|
Vinyl |
|
Flooring Type
|
Engineered Hardwood, Laminate, Other |
|
Foundation Type
|
Poured Concrete |
|
Heating Fuel
|
Electric |
|
Heating Type
|
Wall Mounted Heat Pump, Radiant Heat, Heat Recovery Ventilation (hrv) |
|
Total Finished Area
|
1753 Sqft |
|
Type
|
House |
|
Utility Water
|
Municipal Water |
Land
|
Acreage
|
No |
|
Land Amenities
|
Golf Course, Park, Playground, Public Transit, Shopping |
|
Land Disposition
|
Cleared, Fenced |
|
Sewer
|
Municipal Sewage System |
|
Size Irregular
|
0.18 Acre |
|
Size Total Text
|
0.18 Acre|under 1/2 Acre |
Rooms
| Level |
Type |
Length |
Width |
Dimensions |
|
Lower Level |
Bedroom |
|
|
15.4 x 10.6 |
|
Lower Level |
Family Room |
|
|
(16x11.6) + (15x9) |
|
Lower Level |
Bath (# Pieces 1-6) |
|
|
8.7x7.3 |
|
Main Level |
Living Room |
|
|
18 x 13.2 |
|
Main Level |
Eat In Kitchen |
|
|
15 x 13.2 |
|
Main Level |
Primary Bedroom |
|
|
20 x 10.10 |
|
Main Level |
Bedroom |
|
|
11.10 x 11 |
|
Main Level |
Bath (# Pieces 1-6) |
|
|
8.5 x 7.3 |
https://www.realtor.ca/real-estate/29054465/94-williams-gate-stratford-stratford


