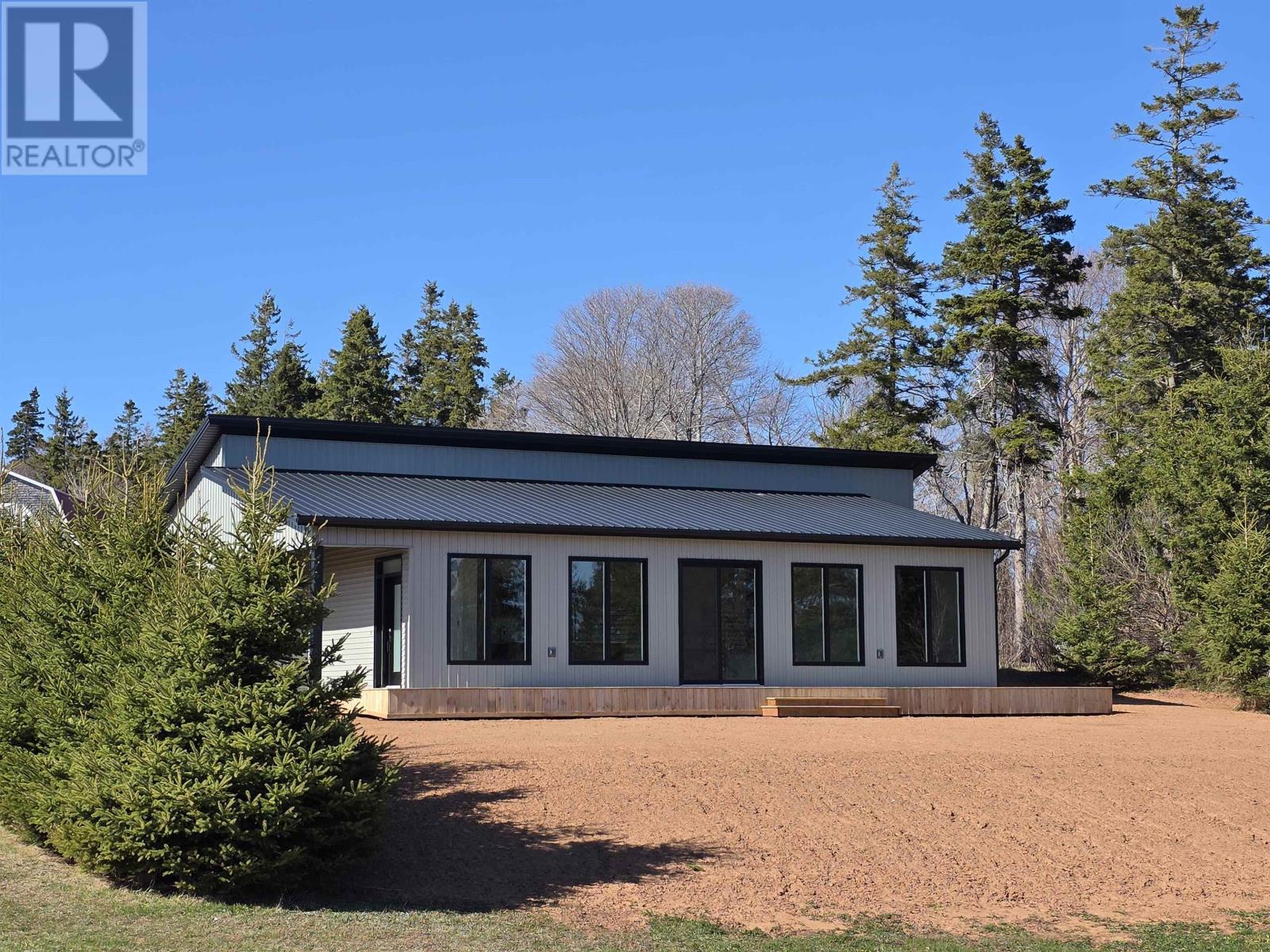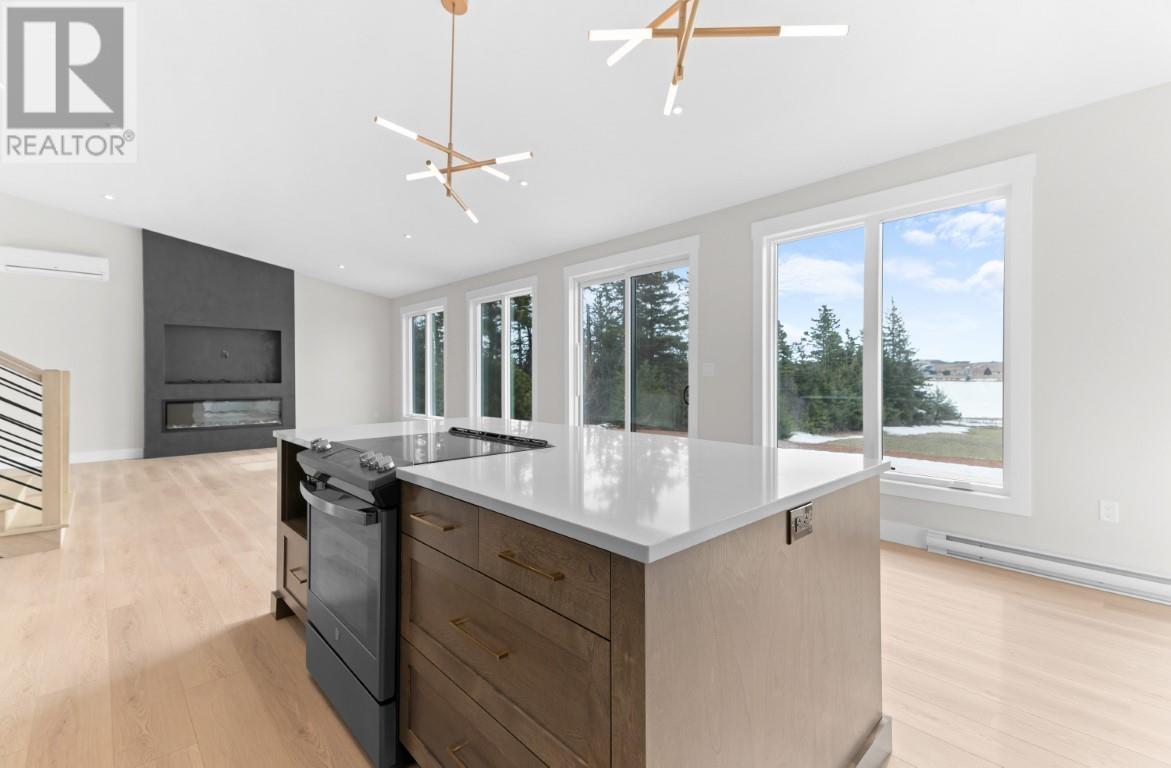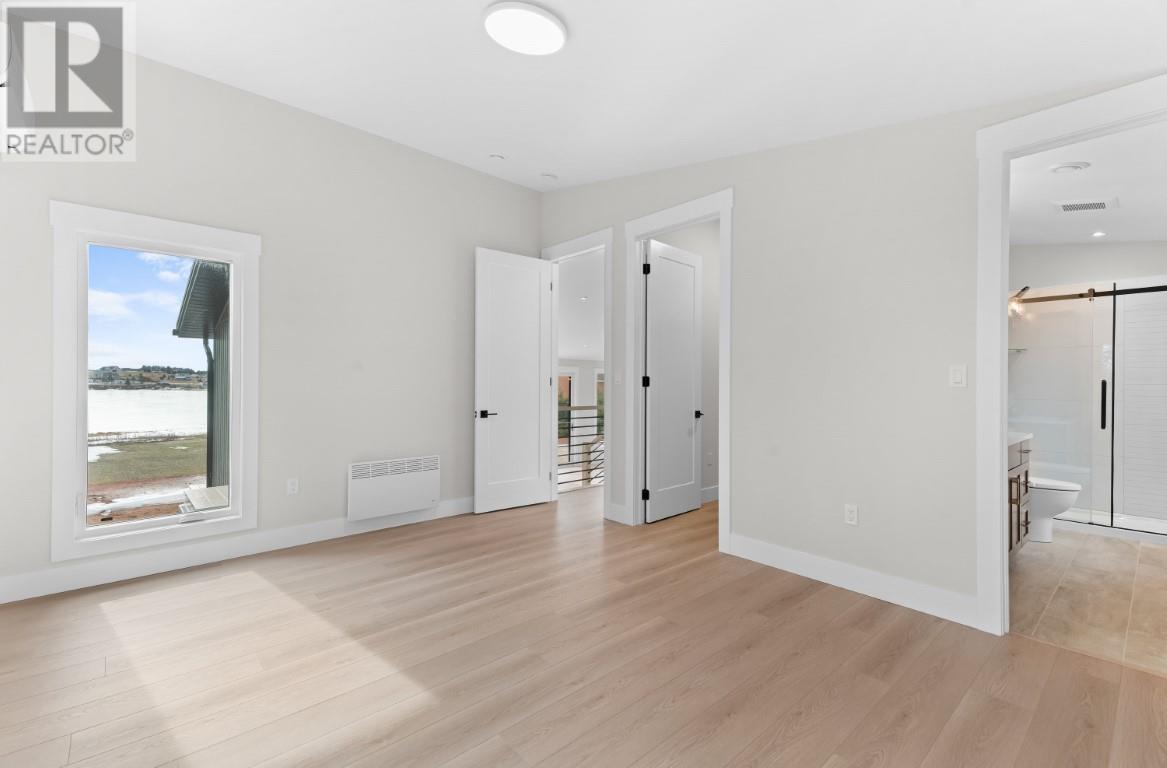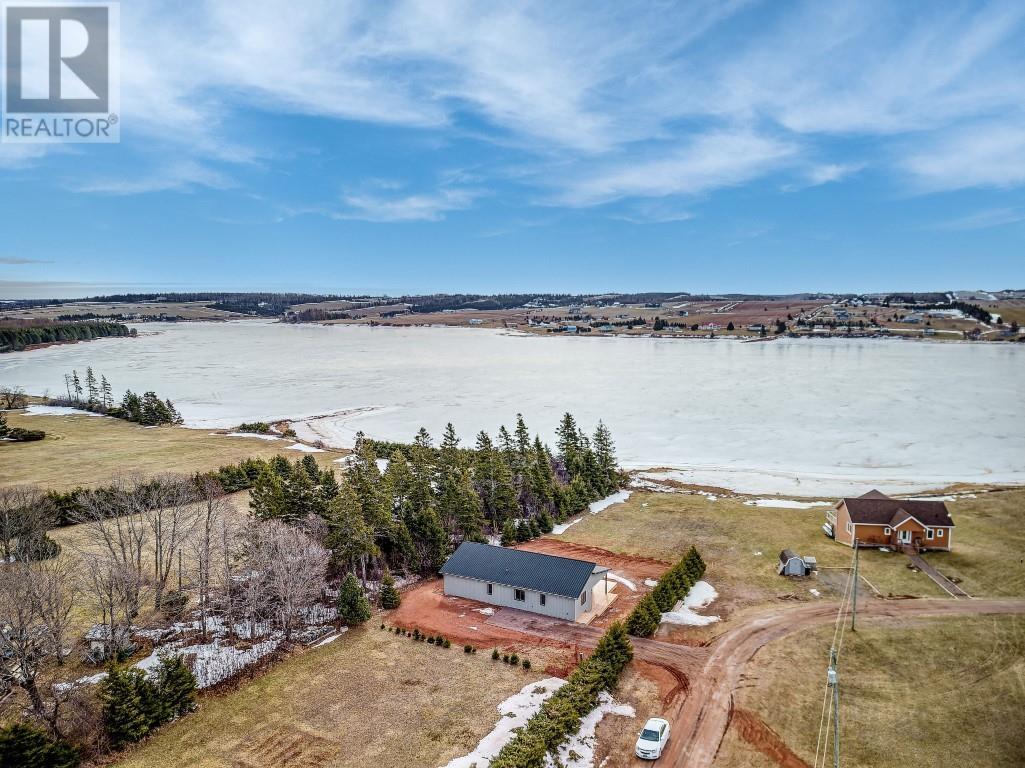3 Bedroom
2 Bathroom
Contemporary
Fireplace
Air Exchanger
Baseboard Heaters, Wall Mounted Heat Pump, Heat Recovery Ventilation (Hrv)
$549,900
Bright, open concept, new build in the serene waterfront community of Long River. This year-round custom home is built to the highest standards and comes with a complete 10-year New Home Warranty. Minimalist styling and maximum efficiency make this a sanctuary that works for families of all ages. Come see the difference that quality makes. Inside you?ll find a chef inspired kitchen, vaulted ceilings, drawers instead of doors, hidden garbage and recycling bins, stainless sink, quartz countertops, matching slate appliances, and all paired with the warmth of wood cabinetry for a timeless look and feel. Custom cabinetry with purpose-built storage solutions continue in the walk-in pantry and throughout the bedroom level with a convenient laundry room, main bath, and en-suite of your dreams. Relax in the open concept living area under vaulted ceilings that maximize the feeling of openness. Indoor living turns into a nature lover's paradise when you walk through the 8 ft tall patio doors to lounge on almost 700 sq feet of natural decking just steps away from the water. The property is bordered along the front by a right of way that extends through the subdivision and includes multiple routes to the waterfront. Watersports abound in the summer with the popular Sou'West waterfront restaurant just a paddle away. The trendy restaurants and shops of Kensington are just 10 minutes away and you can be in Summerside in under 30 minutes. Select few neighbors live here year-round and work together to keep the roads clear in the winter. No HOA, just neighbors being neighborly. Build specific covenants in place to protect your investment because 94 Sunnyside Drive is the lifestyle you deserve to keep, for generations. Care was taken to leave ample room at the rear of the house for a future garage, all covered under allowances within the covenants. Don't let this island pearl slip away, call and book your showing today. Agent is vendor. HST (id:56351)
Property Details
|
MLS® Number
|
202504901 |
|
Property Type
|
Single Family |
|
Community Name
|
Long River |
|
Structure
|
Deck |
Building
|
Bathroom Total
|
2 |
|
Bedrooms Above Ground
|
3 |
|
Bedrooms Total
|
3 |
|
Appliances
|
Range - Electric, Dishwasher, Refrigerator |
|
Architectural Style
|
Contemporary |
|
Basement Type
|
None |
|
Constructed Date
|
2025 |
|
Construction Style Attachment
|
Detached |
|
Cooling Type
|
Air Exchanger |
|
Exterior Finish
|
Vinyl |
|
Fireplace Present
|
Yes |
|
Flooring Type
|
Laminate |
|
Foundation Type
|
Concrete Slab |
|
Heating Fuel
|
Electric |
|
Heating Type
|
Baseboard Heaters, Wall Mounted Heat Pump, Heat Recovery Ventilation (hrv) |
|
Total Finished Area
|
1620 Sqft |
|
Type
|
House |
|
Utility Water
|
Drilled Well |
Parking
Land
|
Acreage
|
No |
|
Land Disposition
|
Cleared |
|
Sewer
|
Septic System |
|
Size Irregular
|
0.3 |
|
Size Total
|
0.3 Ac|under 1/2 Acre |
|
Size Total Text
|
0.3 Ac|under 1/2 Acre |
Rooms
| Level |
Type |
Length |
Width |
Dimensions |
|
Main Level |
Kitchen |
|
|
13.4x17.6 |
|
Main Level |
Living Room |
|
|
19.7x17.6 |
|
Main Level |
Porch |
|
|
6.2x7.6 |
|
Main Level |
Other |
|
|
6x5.6 Pantry |
|
Main Level |
Utility Room |
|
|
6x3.4 |
|
Main Level |
Primary Bedroom |
|
|
12x15 |
|
Main Level |
Ensuite (# Pieces 2-6) |
|
|
11.8x5 |
|
Main Level |
Other |
|
|
7.6x5.9 walk-in closet |
|
Main Level |
Laundry Room |
|
|
6.2x5.7 |
|
Main Level |
Bedroom |
|
|
10x11.2 |
|
Main Level |
Bath (# Pieces 1-6) |
|
|
5.6x11.2 |
|
Main Level |
Bedroom |
|
|
10x12.8 |
https://www.realtor.ca/real-estate/28025119/94-sunnyside-drive-long-river-long-river








































