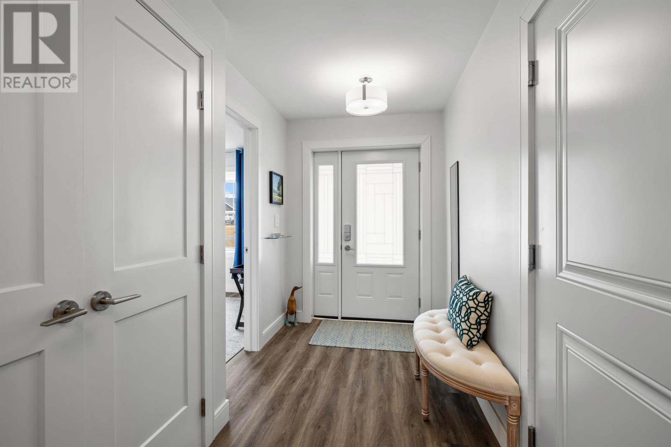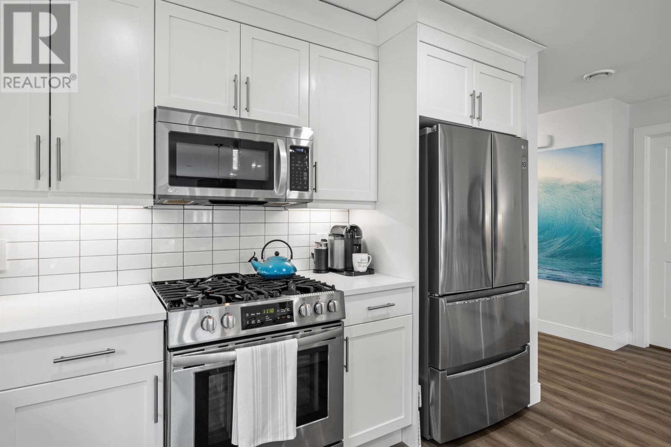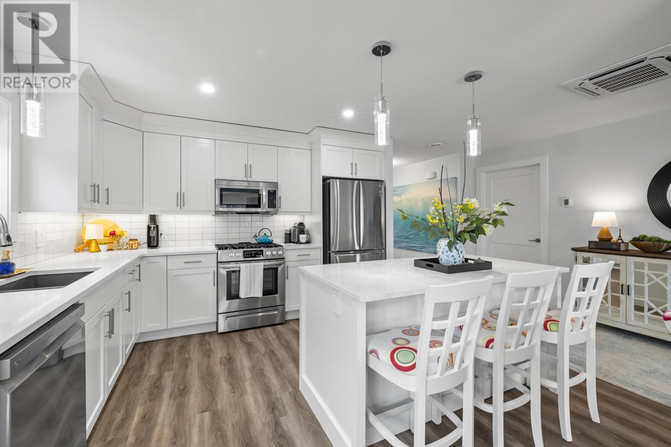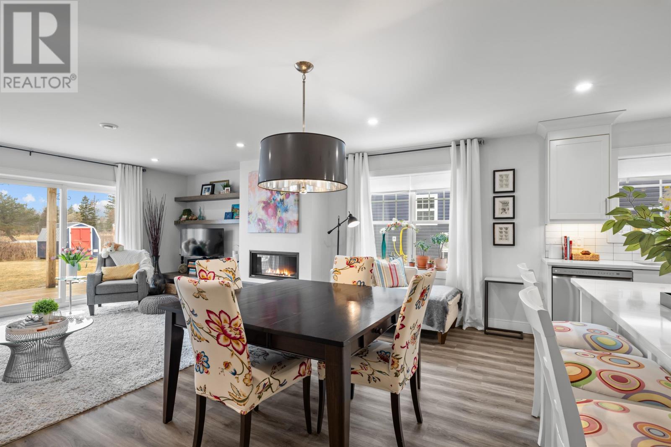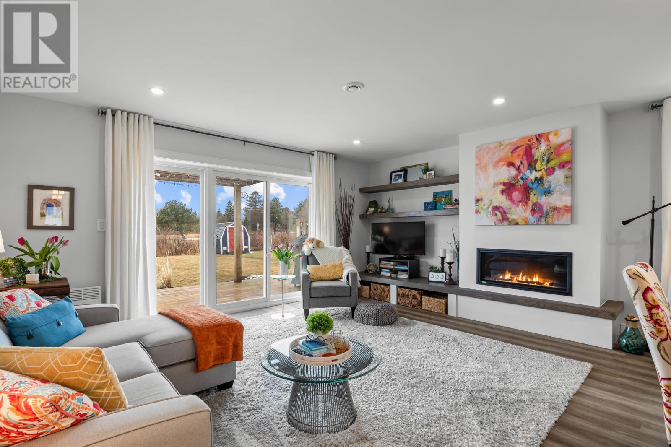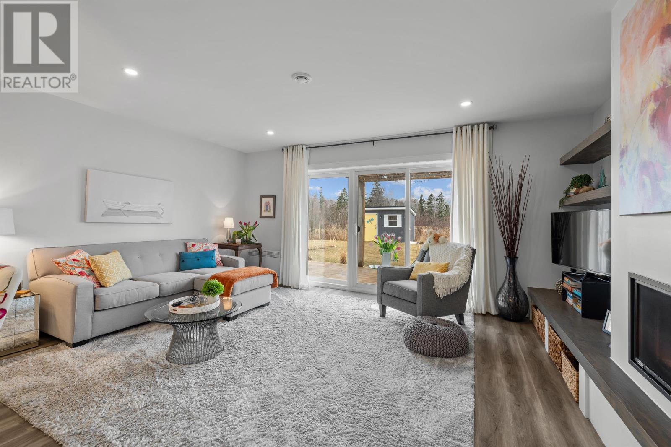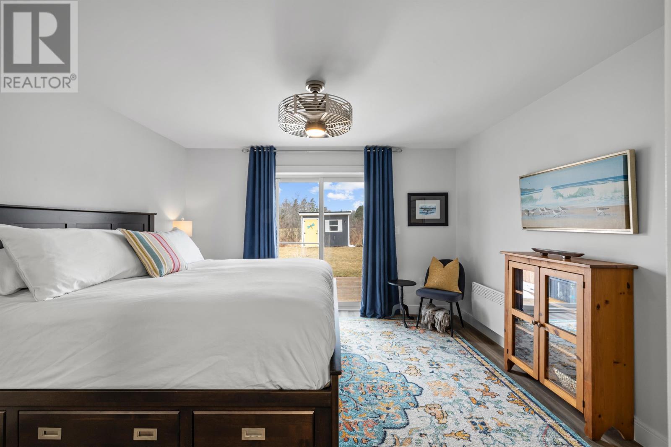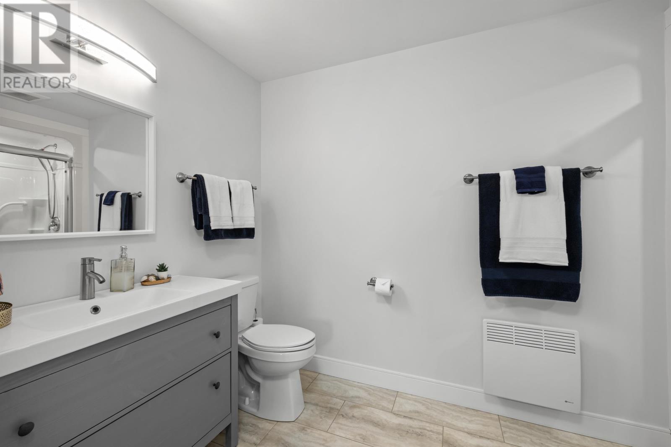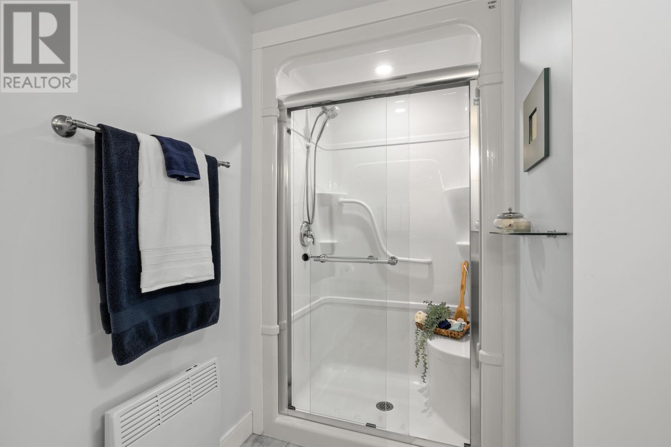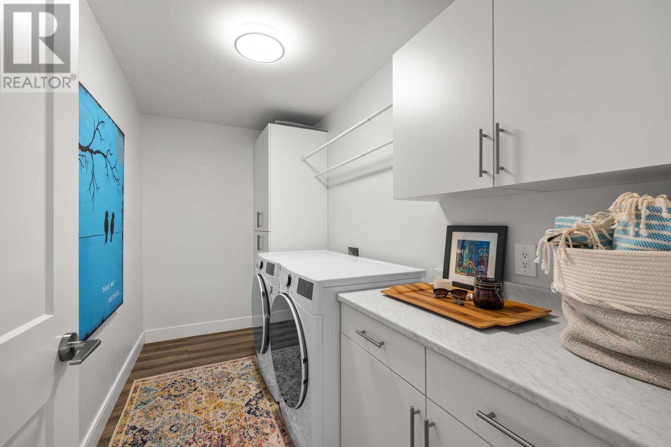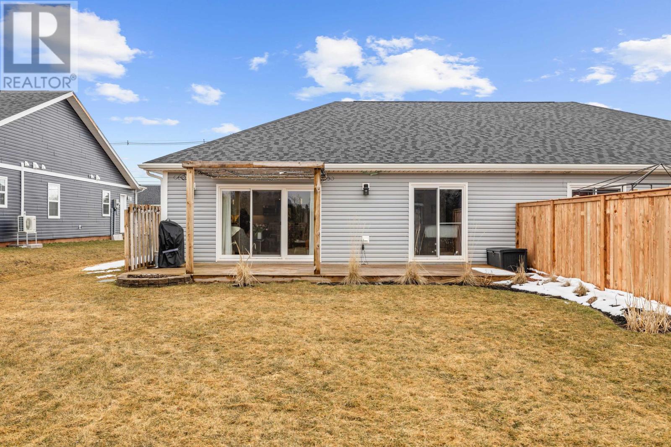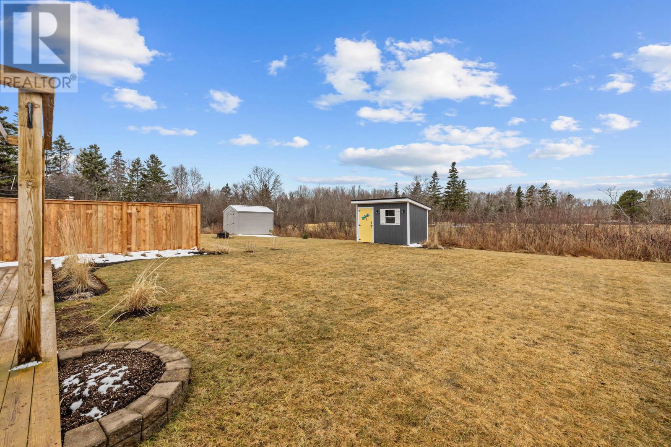2 Bedroom
2 Bathroom
Fireplace
Air Exchanger
Wall Mounted Heat Pump, Radiant Heat, Heat Recovery Ventilation (Hrv)
Landscaped
$429,000
Welcome to 92 Putters Street, Summerside, PEI. A unique custom home designed for modern elegance and exceptional craftsmanship. Built with energy-efficient ICF and Fox Block walls, this home offers durability, superior insulation, and soundproofing. The gourmet kitchen features top LG appliances, propane cooking, quartz countertops, under-cabinet lighting, a modern backsplash, and full-height cabinets with crown molding. The spacious living room, perfect for relaxation and entertaining, includes a custom wall unit, propane fireplace, built-in bookcases, and space for a large TV. The primary bedroom boasts sliding patio doors leading to a full-length deck, with views of the private backyard oasis, while the ensuite and walk-in closet offer privacy and abundant storage. An additional bedroom with a larger closet and a second full bath provide space for family or guests. Large windows and sliding doors fill the home with natural light, creating an inviting atmosphere. Modern comforts include a Fan Tech HRV system, 12,000 BTU heat pump, ceiling cassette unit, and convection air units in every room, ensuring year-round comfort. Step outside to a private paradise featuring a wooded area, 10x10 pergola, full-length deck, charming she-shed, privacy fencing, propane BBQ hookup, herb garden, and landscaped grounds. The garage has a spacious storage room and is wired for an electric vehicle, adding practicality. Schedule your private viewing today! (id:56351)
Property Details
|
MLS® Number
|
202506418 |
|
Property Type
|
Single Family |
|
Community Name
|
Summerside |
|
Amenities Near By
|
Golf Course, Park, Playground, Public Transit, Shopping |
|
Community Features
|
Recreational Facilities, School Bus |
|
Features
|
Paved Driveway |
|
Structure
|
Deck, Patio(s), Shed |
Building
|
Bathroom Total
|
2 |
|
Bedrooms Above Ground
|
2 |
|
Bedrooms Total
|
2 |
|
Appliances
|
Gas Stove(s), Range, Dishwasher, Dryer, Washer, Microwave Range Hood Combo, Refrigerator |
|
Basement Type
|
None |
|
Constructed Date
|
2022 |
|
Construction Style Attachment
|
Semi-detached |
|
Cooling Type
|
Air Exchanger |
|
Exterior Finish
|
Stone, Vinyl |
|
Fireplace Present
|
Yes |
|
Flooring Type
|
Vinyl |
|
Heating Fuel
|
Electric, Propane |
|
Heating Type
|
Wall Mounted Heat Pump, Radiant Heat, Heat Recovery Ventilation (hrv) |
|
Total Finished Area
|
1352 Sqft |
|
Type
|
House |
|
Utility Water
|
Community Water System |
Parking
|
Attached Garage
|
|
|
Heated Garage
|
|
Land
|
Acreage
|
No |
|
Fence Type
|
Partially Fenced |
|
Land Amenities
|
Golf Course, Park, Playground, Public Transit, Shopping |
|
Land Disposition
|
Cleared |
|
Landscape Features
|
Landscaped |
|
Sewer
|
Unknown |
|
Size Irregular
|
0.2 |
|
Size Total
|
0.2000|under 1/2 Acre |
|
Size Total Text
|
0.2000|under 1/2 Acre |
Rooms
| Level |
Type |
Length |
Width |
Dimensions |
|
Main Level |
Kitchen |
|
|
18.6 x 9.1 |
|
Main Level |
Dining Room |
|
|
18.6 x 9.2 |
|
Main Level |
Living Room |
|
|
17 x 12.6x |
|
Main Level |
Foyer |
|
|
6.1 x 6 |
|
Main Level |
Laundry Room |
|
|
11.7 x 6 |
|
Main Level |
Primary Bedroom |
|
|
13 x 12.4x |
|
Main Level |
Storage |
|
|
4.7 x 5.1 |
|
Main Level |
Ensuite (# Pieces 2-6) |
|
|
11.7 x 9.9 |
|
Main Level |
Other |
|
|
5.2 x 10.11 |
|
Main Level |
Bedroom |
|
|
11.1 x 10 |
|
Main Level |
Storage |
|
|
9.7 x 2 |
|
Main Level |
Bath (# Pieces 1-6) |
|
|
9.7 x 6.3 |
|
Main Level |
Storage |
|
|
4.8 x 2.0 |
|
Main Level |
Utility Room |
|
|
12.5 x 5 |
https://www.realtor.ca/real-estate/28102013/92-putters-street-summerside-summerside









