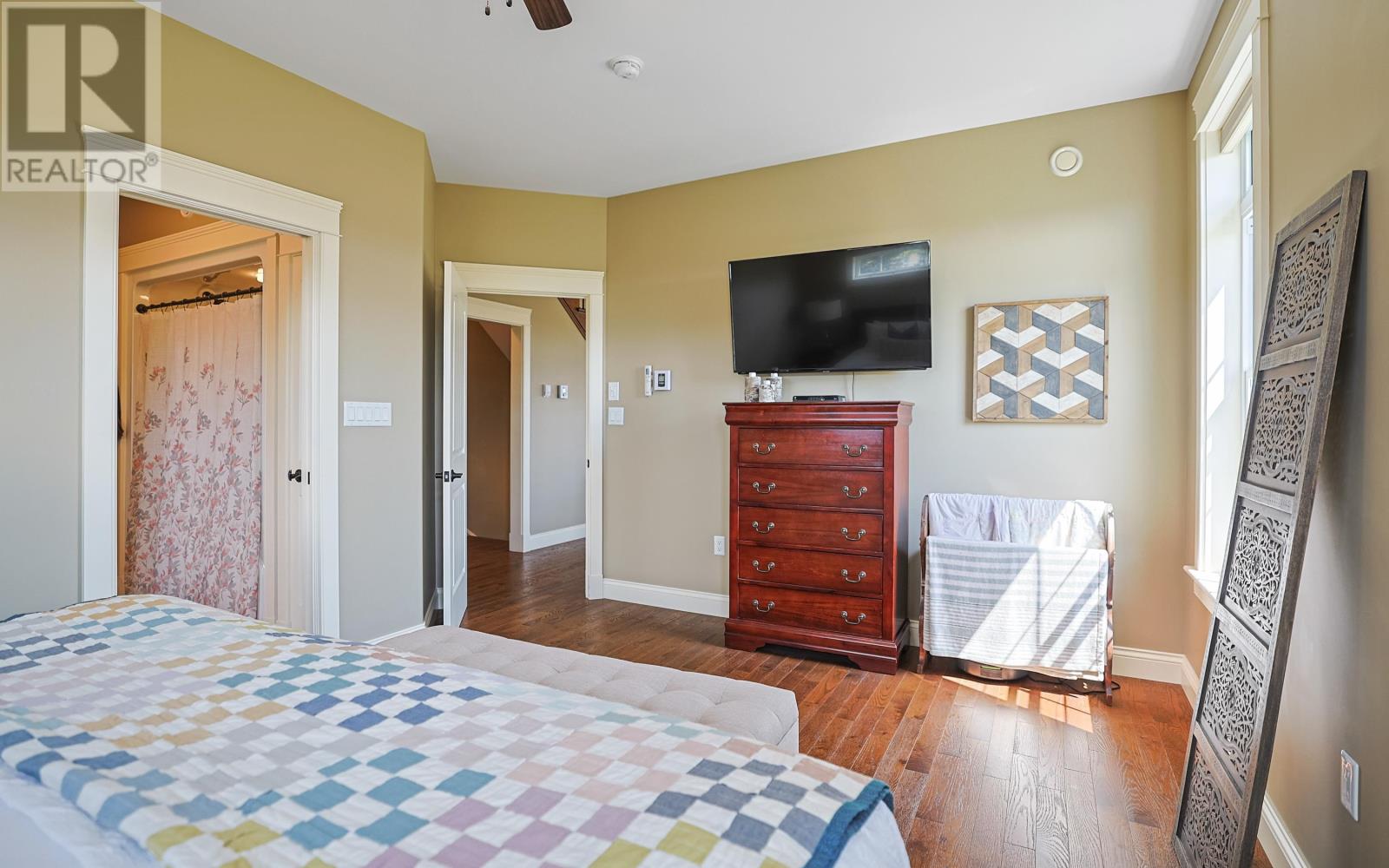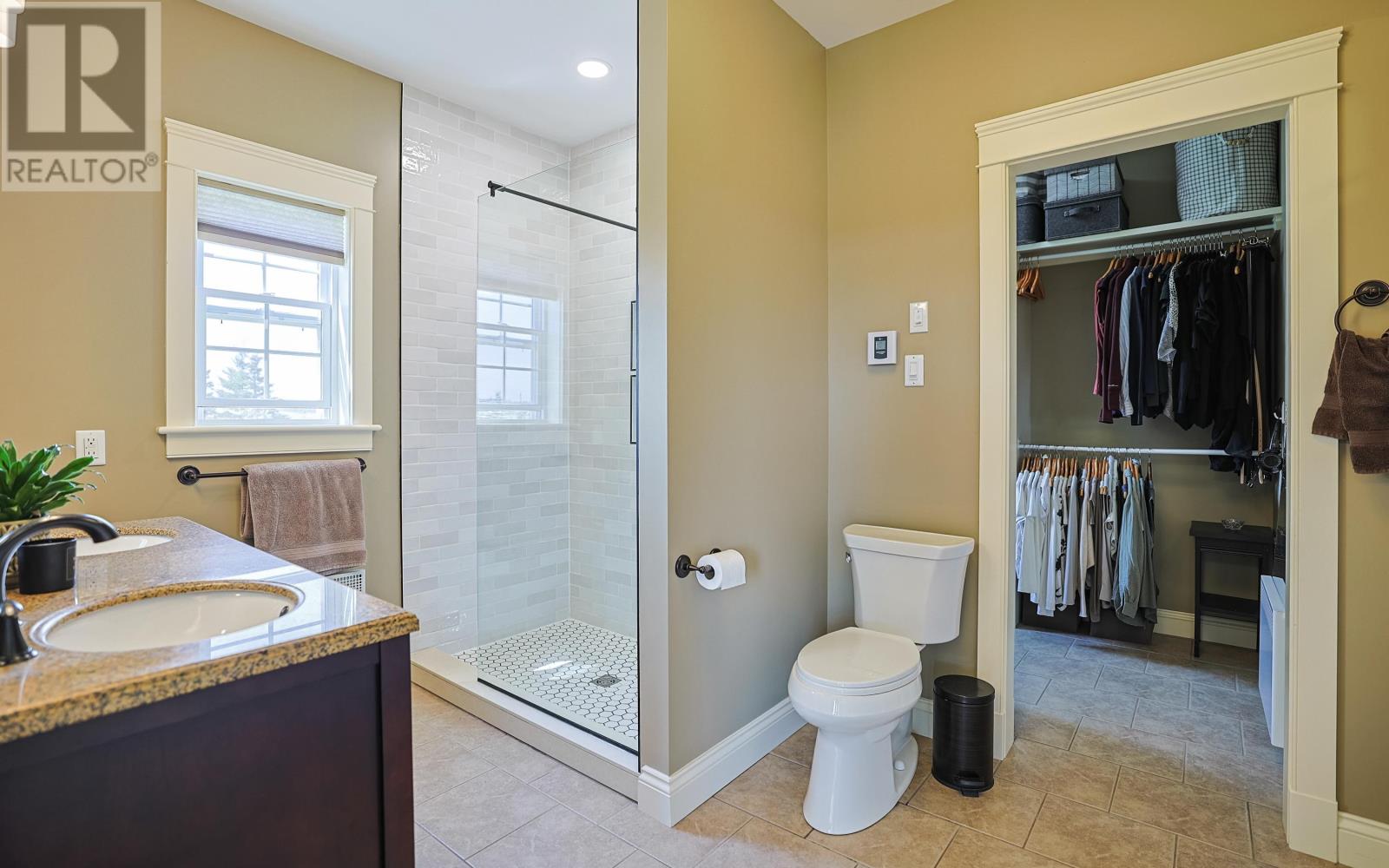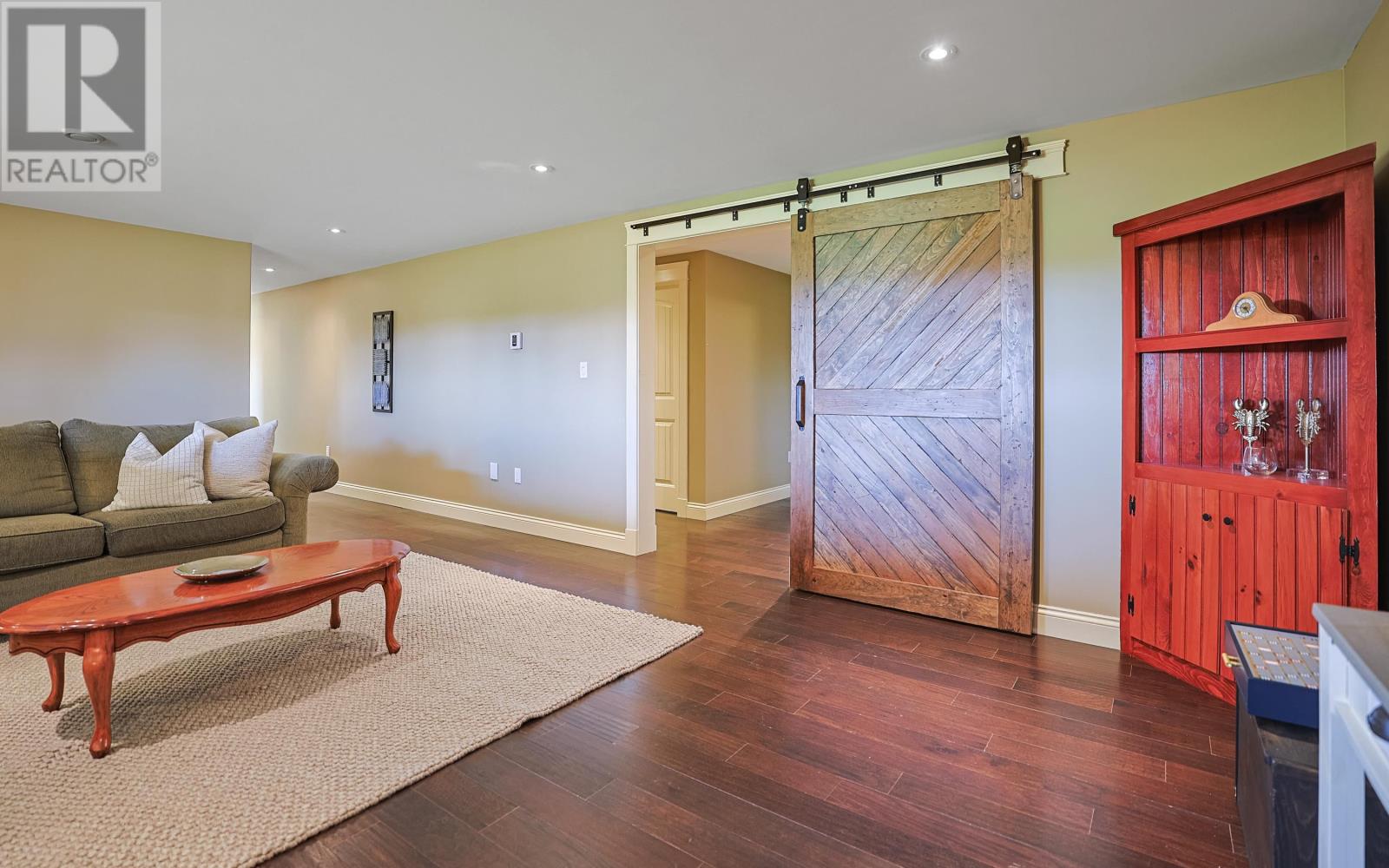6 Bedroom
4 Bathroom
Fireplace
Wall Mounted Heat Pump, Radiator, Heat Recovery Ventilation (Hrv)
Acreage
Landscaped
$890,000
Custom water view home is in incredible location and close proximity to Stratford. This home offers both convenience and serene views. Check out the Woodcraft kitchen! The main floor primary bedroom adds a touch of luxury and accessibility, while the 20 ft. ceilings in the living room create a grand and spacious atmosphere. The 3-4 additional bedrooms and full bath on the second floor provide ample accommodation space. The lower level with another full bath, more bedrooms/full gym and family room expands the living area even further - perfect for entertaining or accommodating guests. It is a wonderfully cared-for and versatile home that offers both comfort and style. Check out the outdoor living space which includes a very special firepit area, large deck and much more! (id:56351)
Property Details
|
MLS® Number
|
202421870 |
|
Property Type
|
Single Family |
|
Community Name
|
Mermaid |
|
CommunityFeatures
|
School Bus |
|
EquipmentType
|
Propane Tank |
|
RentalEquipmentType
|
Propane Tank |
|
Structure
|
Deck |
|
ViewType
|
River View |
Building
|
BathroomTotal
|
4 |
|
BedroomsAboveGround
|
4 |
|
BedroomsBelowGround
|
2 |
|
BedroomsTotal
|
6 |
|
Appliances
|
Stove, Dishwasher, Dryer, Washer, Microwave, Refrigerator |
|
ConstructedDate
|
2013 |
|
ConstructionStyleAttachment
|
Detached |
|
ExteriorFinish
|
Stone, Vinyl |
|
FireplacePresent
|
Yes |
|
FlooringType
|
Ceramic Tile, Cork, Hardwood, Laminate |
|
FoundationType
|
Poured Concrete |
|
HalfBathTotal
|
1 |
|
HeatingFuel
|
Electric, Propane |
|
HeatingType
|
Wall Mounted Heat Pump, Radiator, Heat Recovery Ventilation (hrv) |
|
StoriesTotal
|
2 |
|
TotalFinishedArea
|
3352 Sqft |
|
Type
|
House |
|
UtilityWater
|
Drilled Well |
Parking
|
Attached Garage
|
|
|
Paved Yard
|
|
Land
|
Acreage
|
Yes |
|
LandDisposition
|
Cleared |
|
LandscapeFeatures
|
Landscaped |
|
Sewer
|
Municipal Sewage System |
|
SizeIrregular
|
1.83 |
|
SizeTotal
|
1.8300|1 - 3 Acres |
|
SizeTotalText
|
1.8300|1 - 3 Acres |
|
SurfaceWater
|
Pond Or Stream |
Rooms
| Level |
Type |
Length |
Width |
Dimensions |
|
Second Level |
Bedroom |
|
|
Bed/Bonus 19.4 x 14 |
|
Second Level |
Bedroom |
|
|
16 x 10 |
|
Second Level |
Bedroom |
|
|
12.4 x 11 |
|
Second Level |
Bedroom |
|
|
11.8 x 10 |
|
Second Level |
Bedroom |
|
|
10 x 7 |
|
Lower Level |
Bedroom |
|
|
11.2 x 9.3 |
|
Lower Level |
Family Room |
|
|
15.6 x 21.8 |
|
Lower Level |
Bedroom |
|
|
Bed/Gym 13.5 x 13.5 |
|
Main Level |
Living Room |
|
|
18 x 15.10 |
|
Main Level |
Kitchen |
|
|
13.4 x 13 |
|
Main Level |
Dining Room |
|
|
13.4 x 13 |
|
Main Level |
Dining Nook |
|
|
12.4 x 11 |
|
Main Level |
Primary Bedroom |
|
|
16 x 10 |
https://www.realtor.ca/real-estate/27394847/92-heritage-river-road-mermaid-mermaid





















































