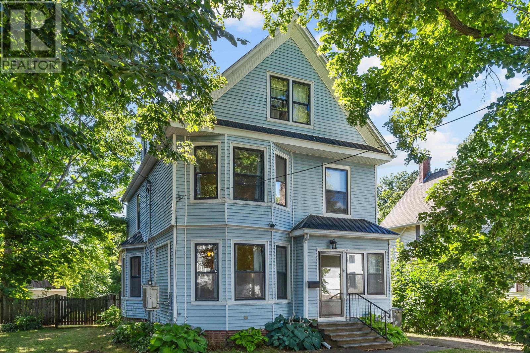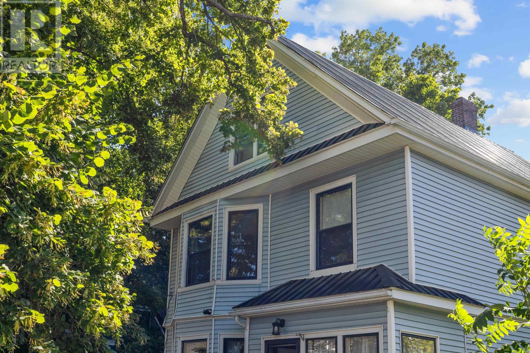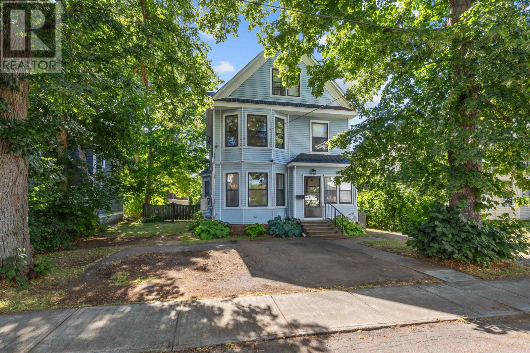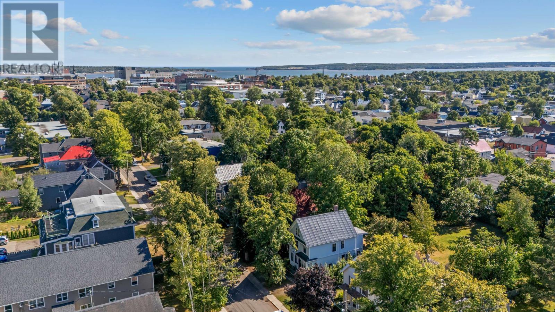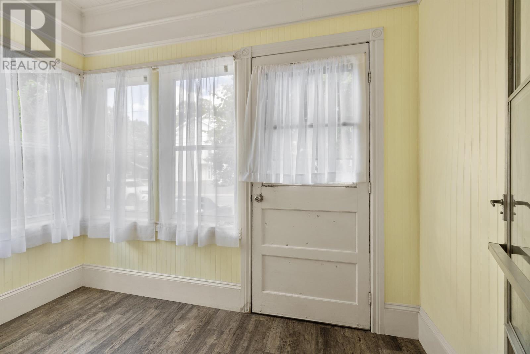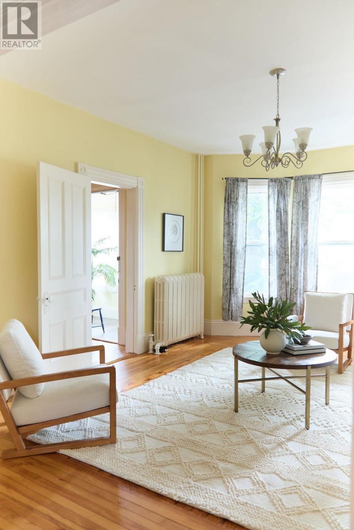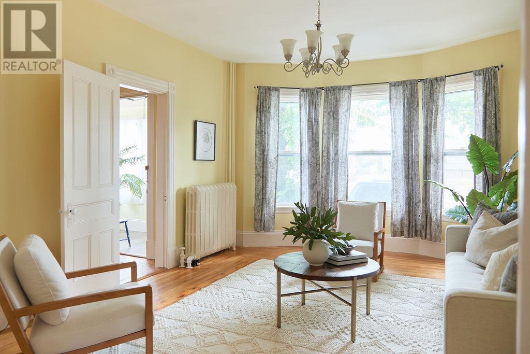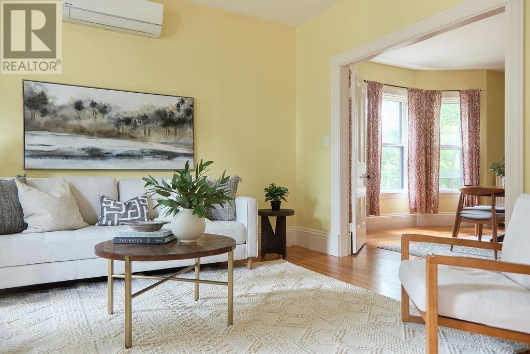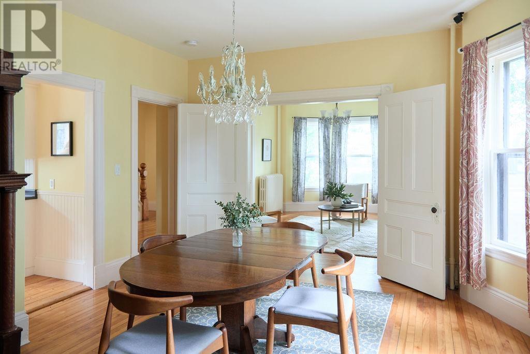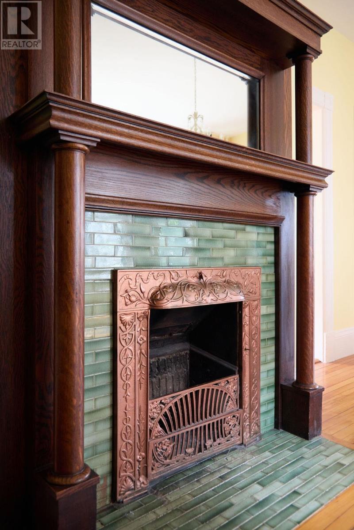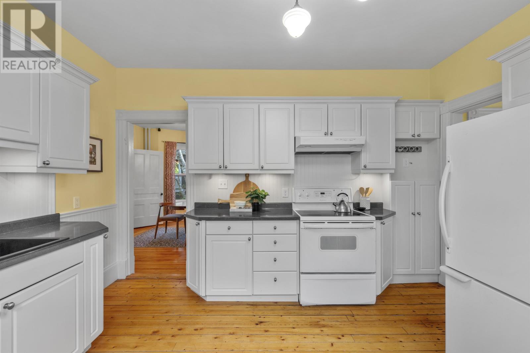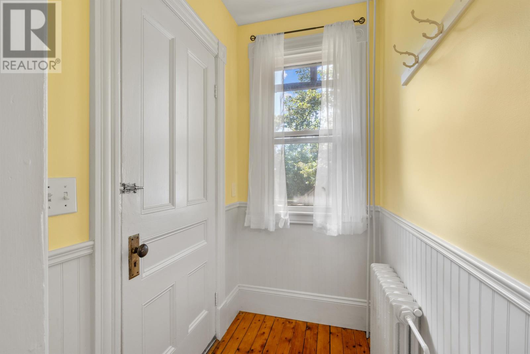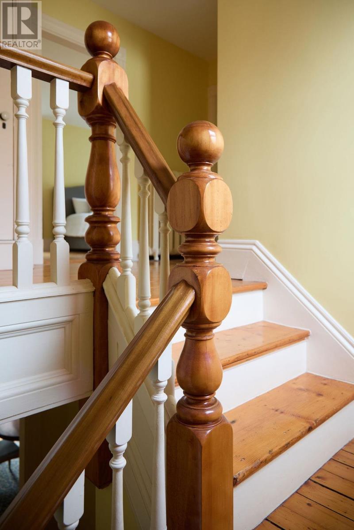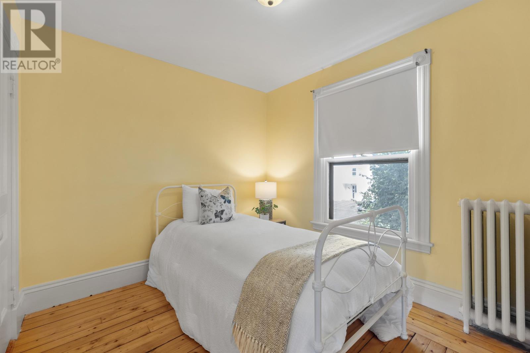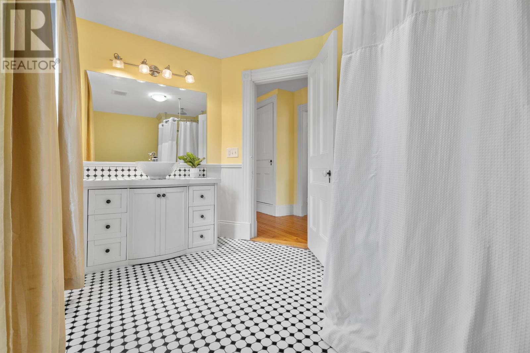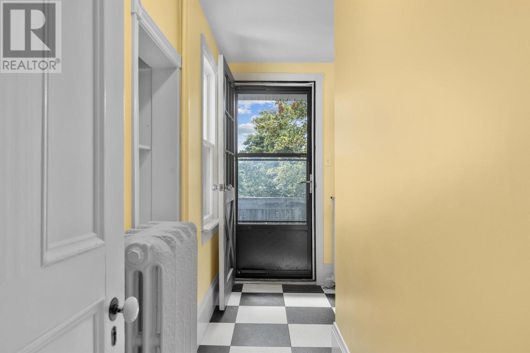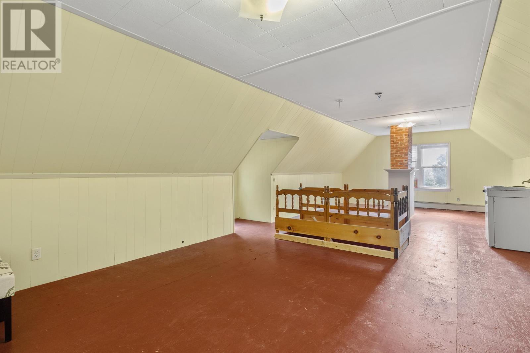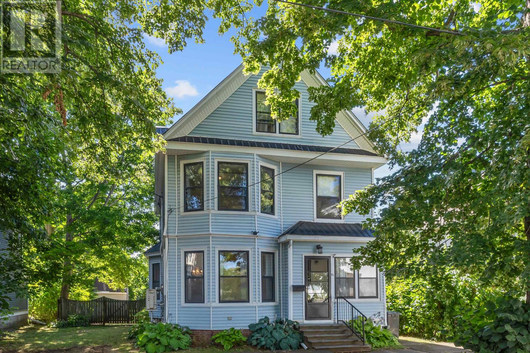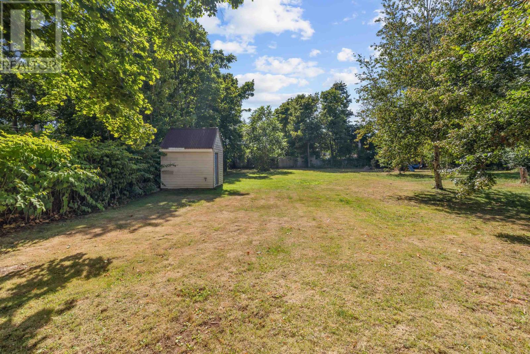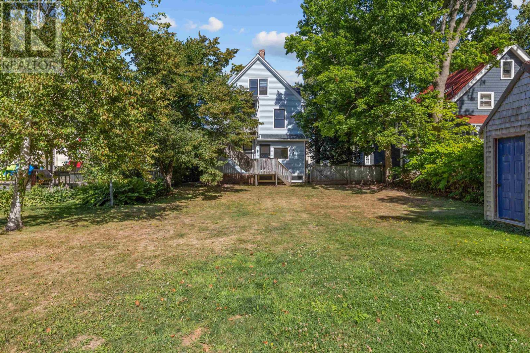3 Bedroom
2 Bathroom
Wall Mounted Heat Pump, Hot Water, Radiant Heat
$695,000
91 Upper Prince Street rests on one of Charlottetown?s most historic streets, once called Haviland?s Lane when the land formed part of the Charlottetown Common. Built between 1909 and 1917, the home still wears its history proudly with hardwood floors that have been walked on for generations, original hardware that reflects its era, and a dining room fireplace that draws people in. Practical details such as mudrooms at both the front and back and laundry on the second floor make everyday living easy. The setting is just as appealing, with a generous lot shaded by mature trees that offer a sense of calm and privacy in the heart of the city. Upper Prince Street has long been celebrated for its collection of character homes that trace Charlottetown?s early growth, and this property continues that tradition. With R2 zoning, it also leaves room to imagine the possibilities that come next. (id:56351)
Property Details
|
MLS® Number
|
202521587 |
|
Property Type
|
Single Family |
|
Neigbourhood
|
Downtown |
|
Community Name
|
Charlottetown |
Building
|
Bathroom Total
|
2 |
|
Bedrooms Above Ground
|
3 |
|
Bedrooms Total
|
3 |
|
Appliances
|
Oven, Dishwasher, Dryer, Washer, Microwave, Refrigerator |
|
Constructed Date
|
1917 |
|
Construction Style Attachment
|
Detached |
|
Exterior Finish
|
Vinyl |
|
Flooring Type
|
Hardwood, Tile |
|
Heating Fuel
|
Electric, Oil |
|
Heating Type
|
Wall Mounted Heat Pump, Hot Water, Radiant Heat |
|
Stories Total
|
3 |
|
Total Finished Area
|
2228 Sqft |
|
Type
|
House |
|
Utility Water
|
Municipal Water |
Land
|
Acreage
|
No |
|
Sewer
|
Municipal Sewage System |
|
Size Irregular
|
0.293 |
|
Size Total
|
0.2930|under 1/2 Acre |
|
Size Total Text
|
0.2930|under 1/2 Acre |
Rooms
| Level |
Type |
Length |
Width |
Dimensions |
|
Second Level |
Primary Bedroom |
|
|
12.07 X 15.05 |
|
Second Level |
Bedroom |
|
|
15.05 X 9.06 + 8.04 X 1.1 |
|
Second Level |
Bedroom |
|
|
10 X 8.09 + 4.09 X 1.1 |
|
Second Level |
Bath (# Pieces 1-6) |
|
|
7.1 X 13.04 |
|
Second Level |
Laundry Room |
|
|
11.03 X 5.07 + 7.06 X 3.01 |
|
Third Level |
Other |
|
|
34.04 X 15.02 |
|
Main Level |
Mud Room |
|
|
10.02 X 5.07 |
|
Main Level |
Foyer |
|
|
15.05 X 10 |
|
Main Level |
Living Room |
|
|
14.04 X 12.08 + 11 X 2 |
|
Main Level |
Dining Room |
|
|
11.04 X 18.05 |
|
Main Level |
Kitchen |
|
|
11.04 X 13.03 + 5.05 X 3.1 |
|
Main Level |
Bath (# Pieces 1-6) |
|
|
6.1 X X 5.05 |
https://www.realtor.ca/real-estate/28776246/91-upper-prince-street-charlottetown-charlottetown


