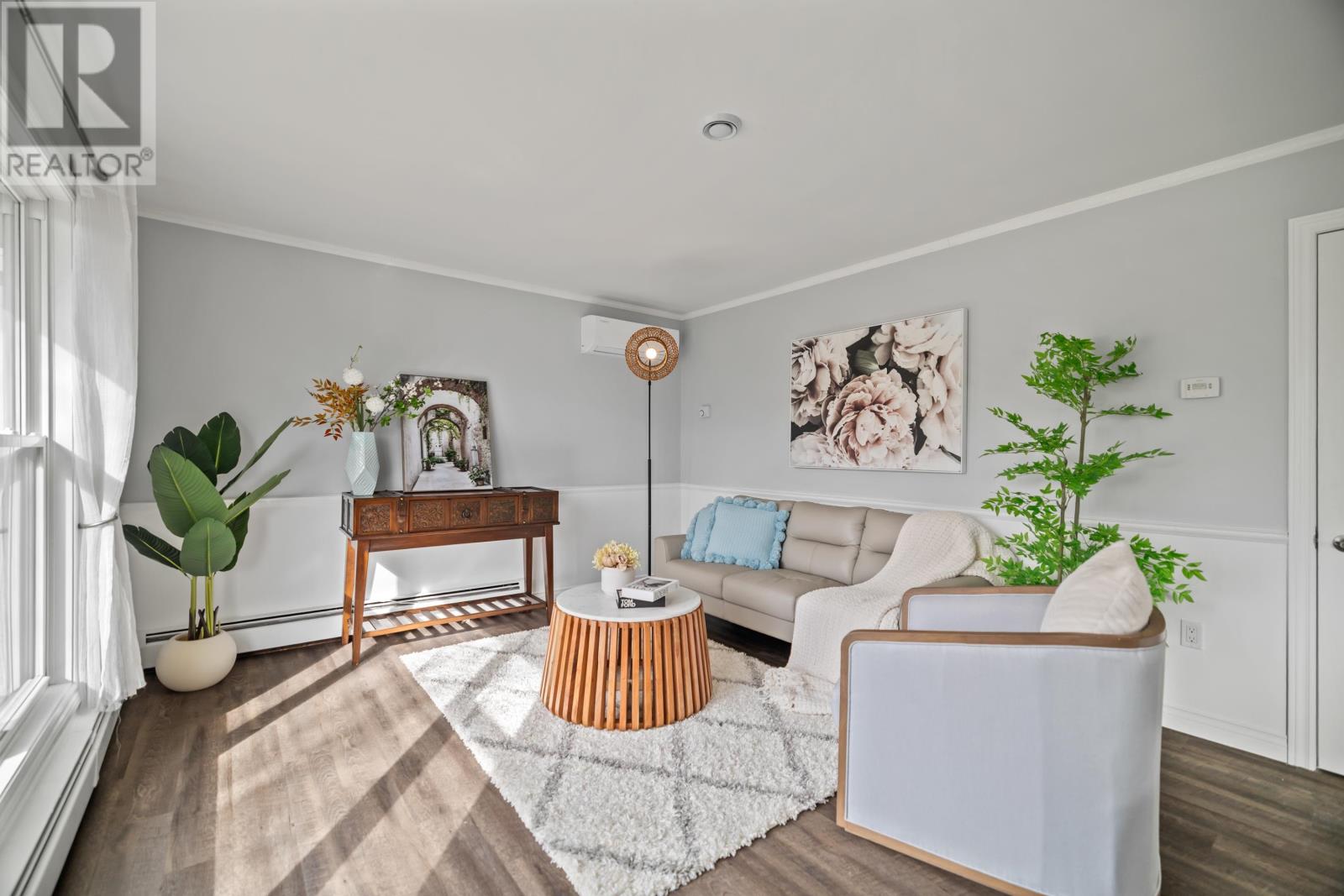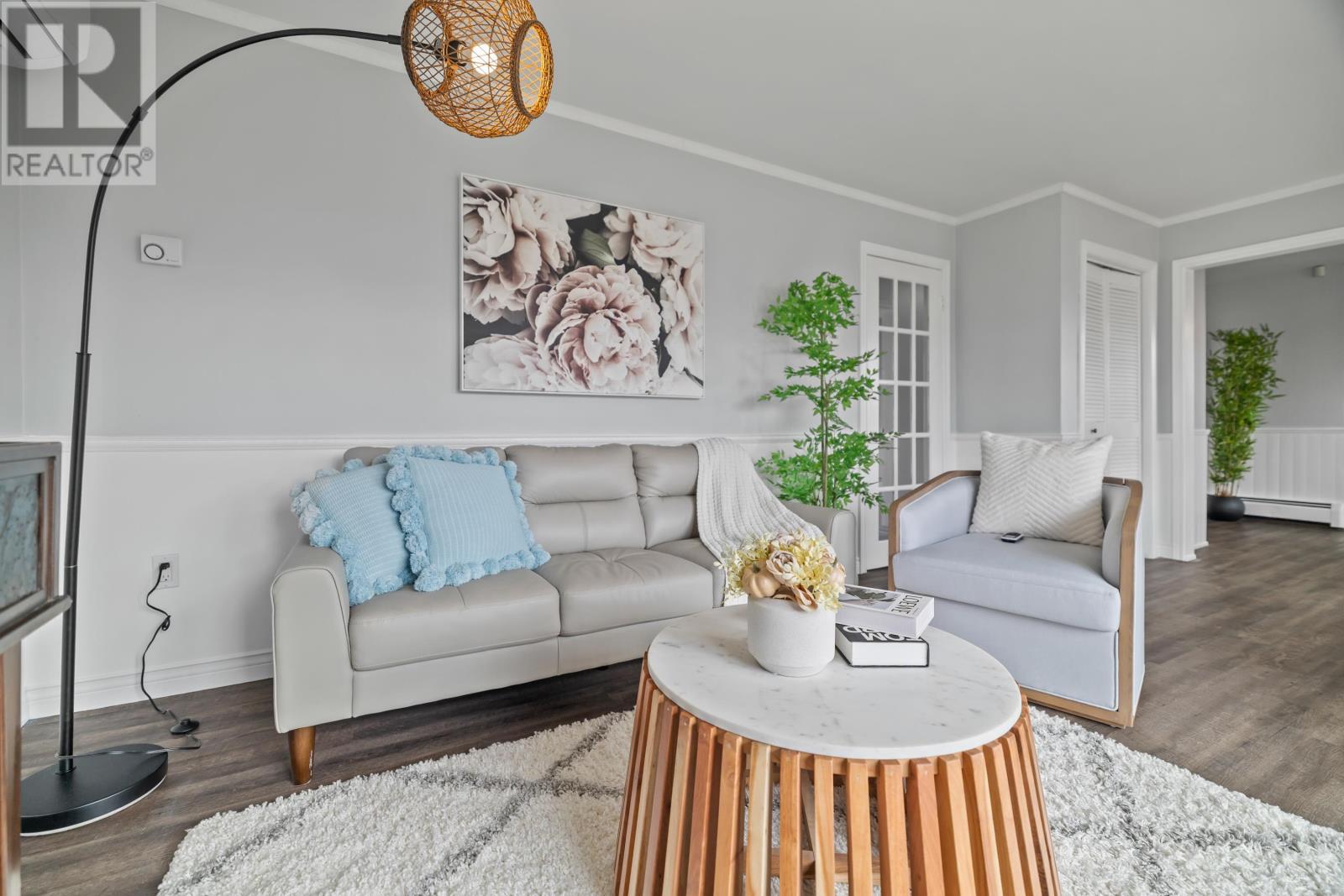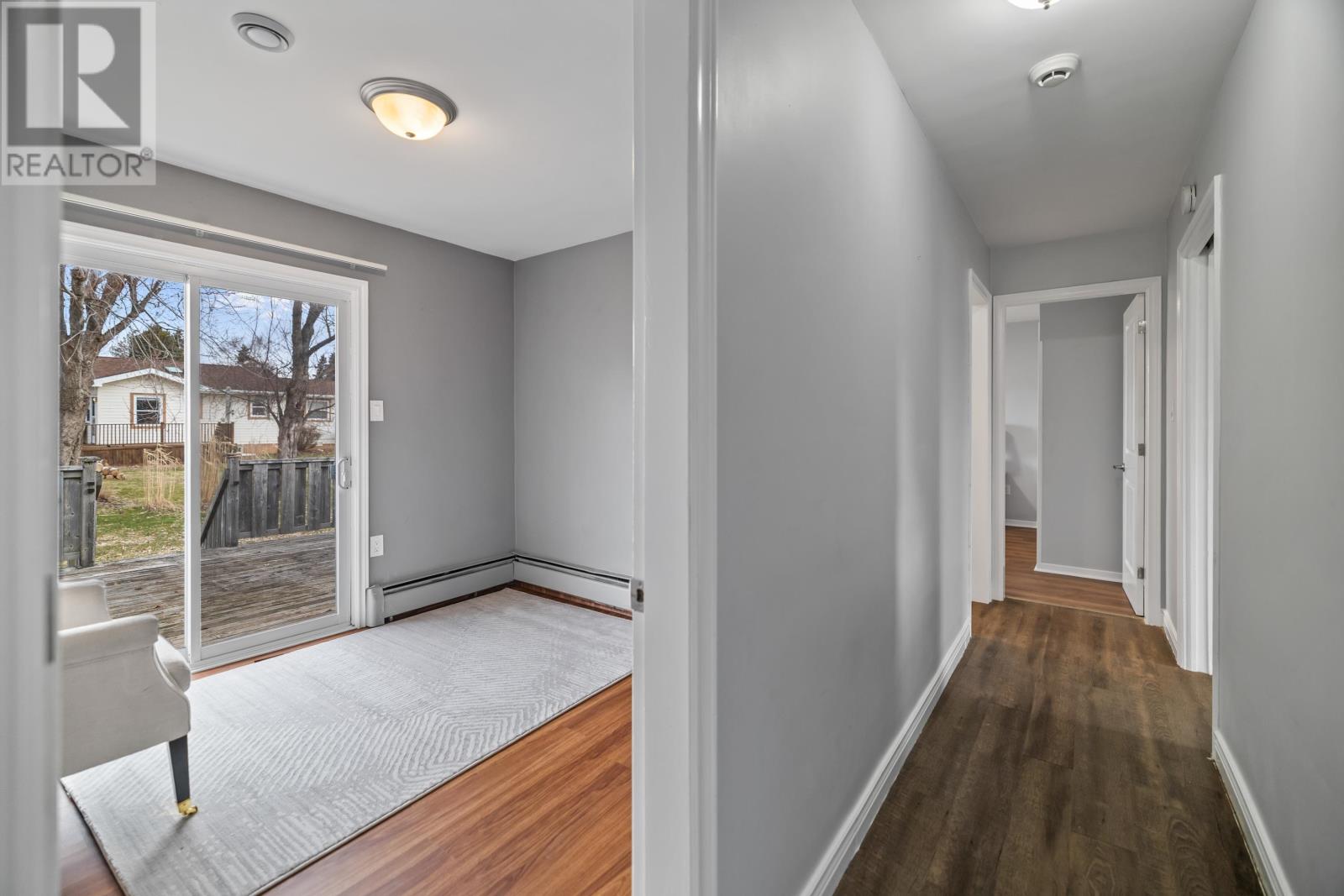4 Bedroom
2 Bathroom
Character
Baseboard Heaters, Furnace, Wall Mounted Heat Pump, Hot Water, In Floor Heating, Heat Recovery Ventilation (Hrv)
Landscaped
$435,000
Welcome to 91 Oak Drive! Located in the heart of Sherwood, this well-kept bungalow sits on a spacious 0.3-acre lot in a quiet, family-friendly neighborhood. Surrounded by mature trees and just minutes from parks, schools, sports fields, and all city amenities. The home offers 4 bedrooms, 2 full bathrooms, and an attached double heated garage, with a total of approximately 1,800 sq. ft. of living space. The main level features a bright living room, a functional eat-in kitchen with access to the backyard patio, 3 bedrooms, and a full bathroom. Large windows fill the space with natural light. The basement includes a separate-entry in-law suite, complete with a kitchen, living area, 1 bedroom, full bath, and laundry ? perfect for extended family, rental income, or Airbnb. Recent updates: New roof (2023) New heat pump (2022) New hot water tank (2020) New washer and dryer (2020) Move-in ready ,just unpack and enjoy. Sold as-is, where-is. All measurements are approximate and should be verified by the purchaser. (id:56351)
Property Details
|
MLS® Number
|
202508308 |
|
Property Type
|
Single Family |
|
Neigbourhood
|
Sherwood |
|
Community Name
|
Charlottetown |
|
Amenities Near By
|
Golf Course, Park, Playground, Public Transit, Shopping |
|
Community Features
|
Recreational Facilities, School Bus |
Building
|
Bathroom Total
|
2 |
|
Bedrooms Above Ground
|
3 |
|
Bedrooms Below Ground
|
1 |
|
Bedrooms Total
|
4 |
|
Appliances
|
Stove, Dishwasher, Dryer, Washer, Refrigerator |
|
Architectural Style
|
Character |
|
Basement Development
|
Finished |
|
Basement Type
|
Full (finished) |
|
Constructed Date
|
1973 |
|
Construction Style Attachment
|
Link |
|
Exterior Finish
|
Wood Siding |
|
Flooring Type
|
Laminate |
|
Foundation Type
|
Poured Concrete |
|
Heating Fuel
|
Electric, Oil |
|
Heating Type
|
Baseboard Heaters, Furnace, Wall Mounted Heat Pump, Hot Water, In Floor Heating, Heat Recovery Ventilation (hrv) |
|
Total Finished Area
|
1800 Sqft |
|
Type
|
House |
|
Utility Water
|
Municipal Water |
Parking
|
Attached Garage
|
|
|
Heated Garage
|
|
Land
|
Acreage
|
No |
|
Land Amenities
|
Golf Course, Park, Playground, Public Transit, Shopping |
|
Land Disposition
|
Cleared |
|
Landscape Features
|
Landscaped |
|
Sewer
|
Municipal Sewage System |
|
Size Irregular
|
0.302 |
|
Size Total
|
0.3020|under 1/2 Acre |
|
Size Total Text
|
0.3020|under 1/2 Acre |
Rooms
| Level |
Type |
Length |
Width |
Dimensions |
|
Basement |
Family Room |
|
|
19. X 11.7 |
|
Basement |
Laundry / Bath |
|
|
11. X 8. |
|
Lower Level |
Bedroom |
|
|
16. X 12. |
|
Main Level |
Living Room |
|
|
20. X 12.3 |
|
Main Level |
Dining Room |
|
|
12. X 9. |
|
Main Level |
Kitchen |
|
|
14.6 X 9. |
|
Main Level |
Primary Bedroom |
|
|
12.7 X 11.6 |
|
Main Level |
Bedroom |
|
|
10.9 X 10.9 |
|
Main Level |
Bedroom |
|
|
11. X 10.5 |
|
Main Level |
Bath (# Pieces 1-6) |
|
|
9. X 5.6 |
https://www.realtor.ca/real-estate/28188119/91-oak-drive-charlottetown-charlottetown



















































