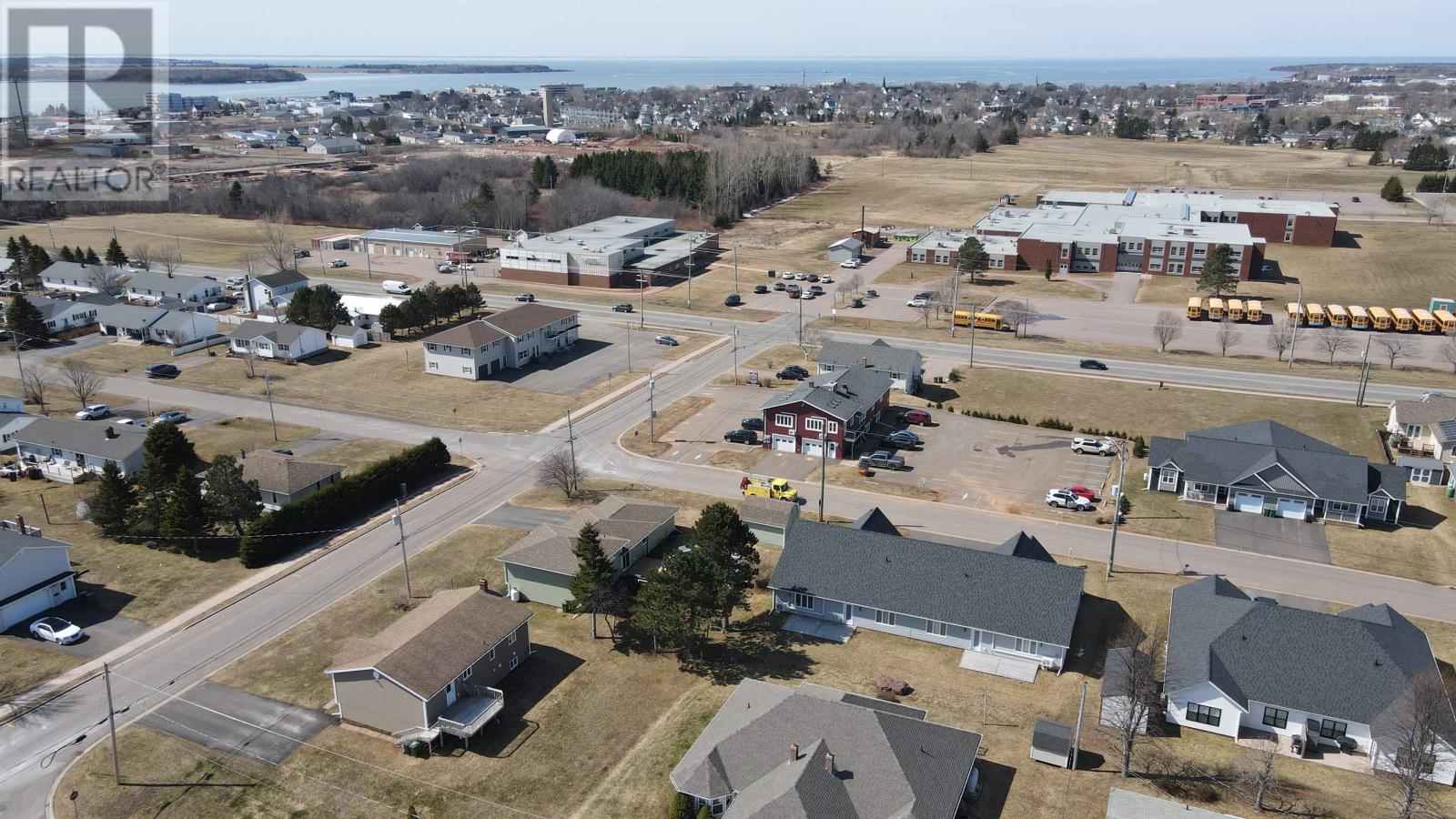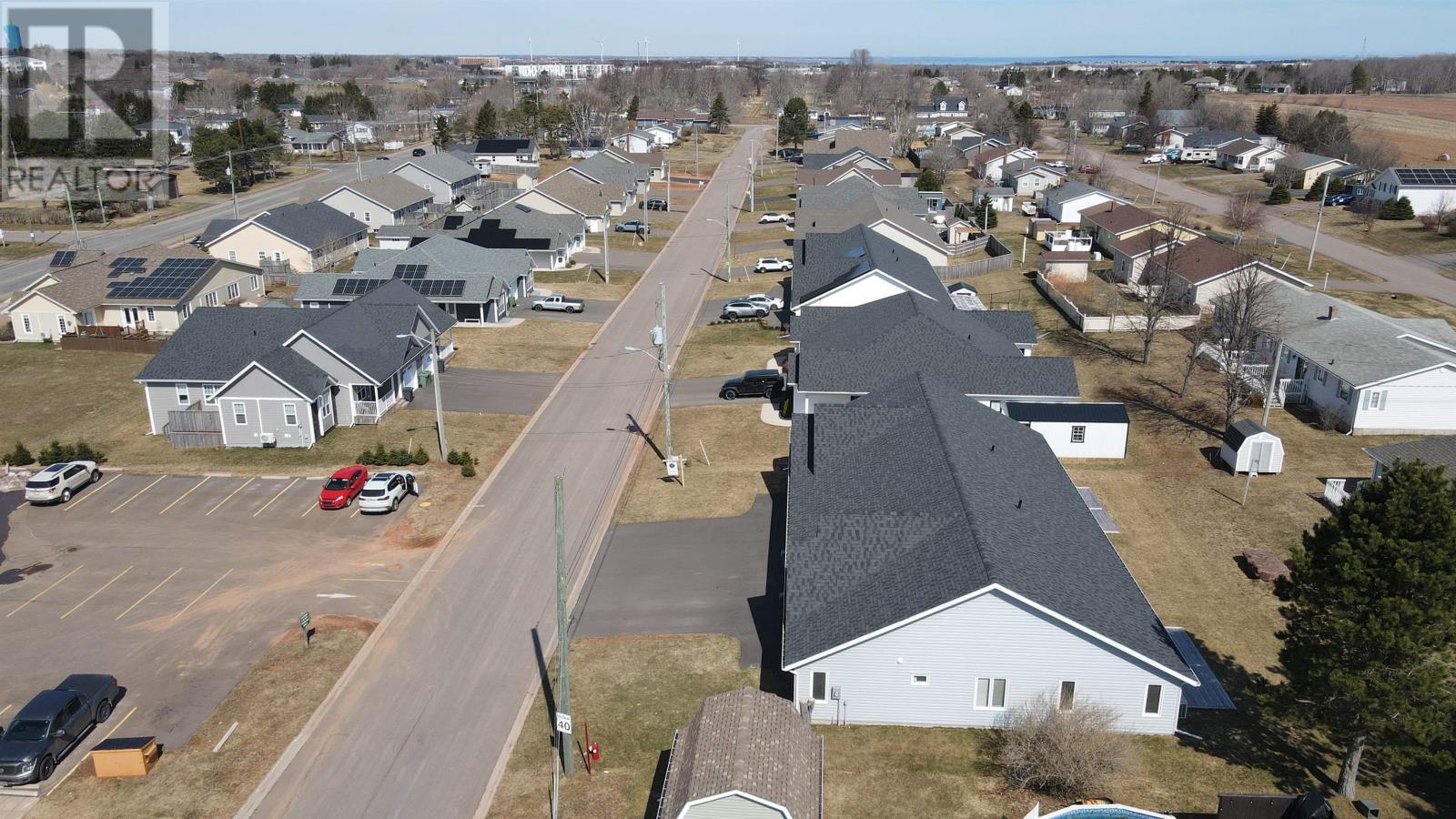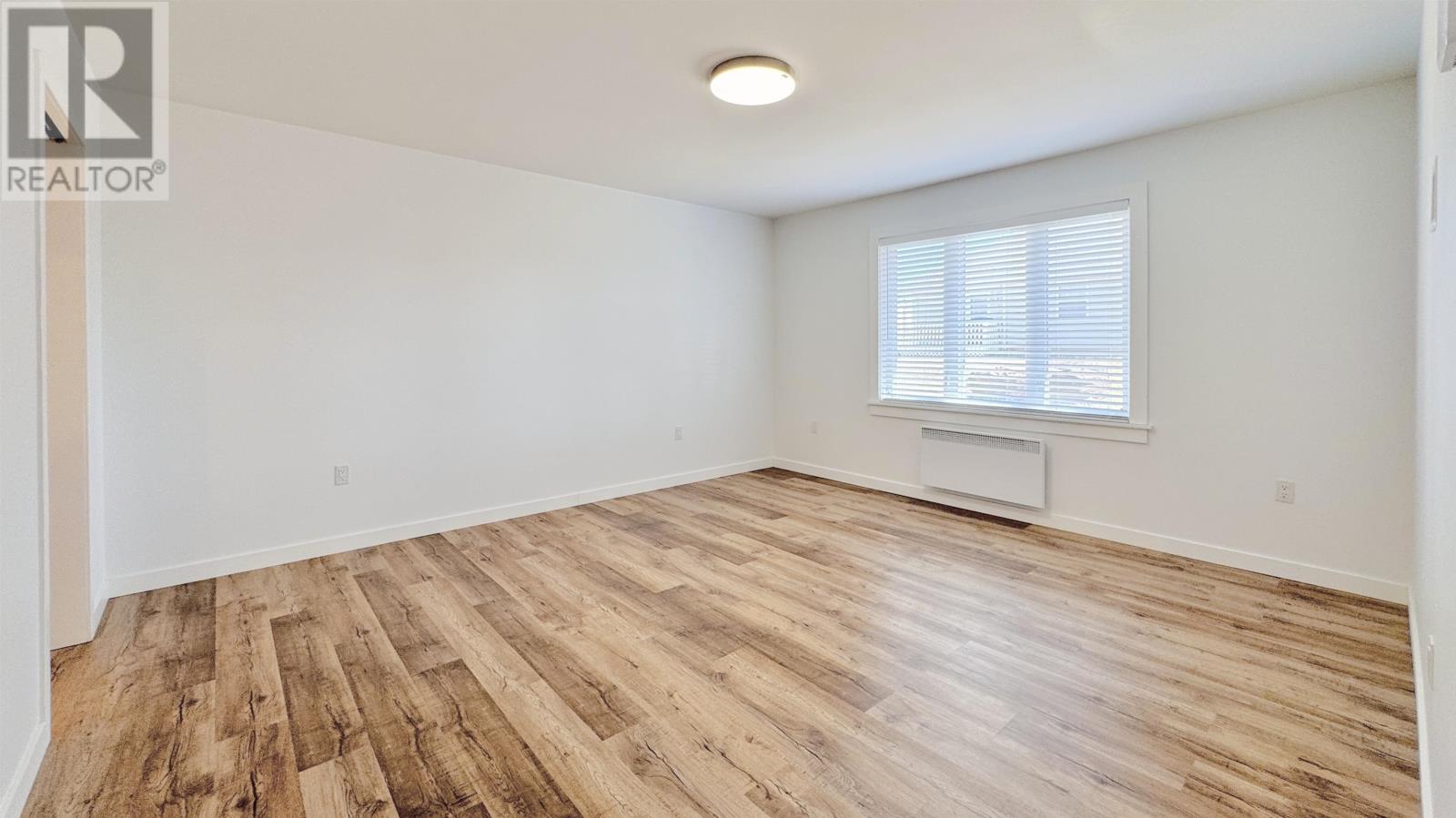3 Bedroom
2 Bathroom
Air Exchanger
Wall Mounted Heat Pump, Radiator
$394,500
This impressive 1,656 sq ft ( excluding the garage) property offers a perfect combination of modern design and convenience, and its size surpasses that of most new semi-detached homes on the market. The open-concept design features a living room, dining room, and a fully equipped kitchen with sleek Samsung stainless steel appliances, tons of cupboard space, and a large island, making it perfect for meal prep and entertaining. Garden door open to a southeast-facing backyard deck, ideal for entertaining or simply relaxing. This home features three great-sized bedrooms, including a primary bedroom with a walk-in closet and a luxurious 4-piece ensuite, providing ample room for relaxation and everyday living. There is also a convenient mudroom/laundry room off the garage entrance and main entrance, adding functionality and organization. The large single-car garage with two lanes driveway offer secure parking and additional storage space. Located in a prime area close to all amenities and schools, this move-in-ready home includes an 8-year transferable LUX Home warranty with 6 years remaining for added peace of mind. (All measurements to be determined by the purchaser.). (id:56351)
Property Details
|
MLS® Number
|
202507985 |
|
Property Type
|
Single Family |
|
Community Name
|
Summerside |
|
Amenities Near By
|
Park, Playground, Public Transit, Shopping |
|
Community Features
|
Recreational Facilities, School Bus |
|
Features
|
Paved Driveway, Level, Single Driveway |
|
Structure
|
Patio(s) |
Building
|
Bathroom Total
|
2 |
|
Bedrooms Above Ground
|
3 |
|
Bedrooms Total
|
3 |
|
Appliances
|
Stove, Dishwasher, Dryer, Washer, Microwave Range Hood Combo, Refrigerator |
|
Basement Type
|
None |
|
Constructed Date
|
2023 |
|
Construction Style Attachment
|
Semi-detached |
|
Cooling Type
|
Air Exchanger |
|
Exterior Finish
|
Vinyl |
|
Flooring Type
|
Vinyl |
|
Foundation Type
|
Concrete Slab |
|
Heating Fuel
|
Electric |
|
Heating Type
|
Wall Mounted Heat Pump, Radiator |
|
Total Finished Area
|
1656 Sqft |
|
Type
|
House |
|
Utility Water
|
Municipal Water |
Parking
Land
|
Access Type
|
Year-round Access |
|
Acreage
|
No |
|
Land Amenities
|
Park, Playground, Public Transit, Shopping |
|
Land Disposition
|
Cleared |
|
Sewer
|
Municipal Sewage System |
|
Size Irregular
|
0.12 Acre |
|
Size Total Text
|
0.12 Acre|under 1/2 Acre |
Rooms
| Level |
Type |
Length |
Width |
Dimensions |
|
Main Level |
Living Room |
|
|
15 x 18 |
|
Main Level |
Kitchen |
|
|
9.2 x 12.8 |
|
Main Level |
Primary Bedroom |
|
|
13.4 x 15 |
|
Main Level |
Bedroom |
|
|
13.8 x 10.4 |
|
Main Level |
Bedroom |
|
|
13.8 x 12.6 |
|
Main Level |
Mud Room |
|
|
9.4 x 10.6 |
|
Main Level |
Dining Room |
|
|
9.2 x 15 |
|
Main Level |
Ensuite (# Pieces 2-6) |
|
|
6.2 x 4.8 |
|
Main Level |
Bath (# Pieces 1-6) |
|
|
6.2 x 8.6 |
|
Main Level |
Bath (# Pieces 1-6) |
|
|
6.2 x 9.1 |
https://www.realtor.ca/real-estate/28174496/91-gamble-avenue-summerside-summerside

































