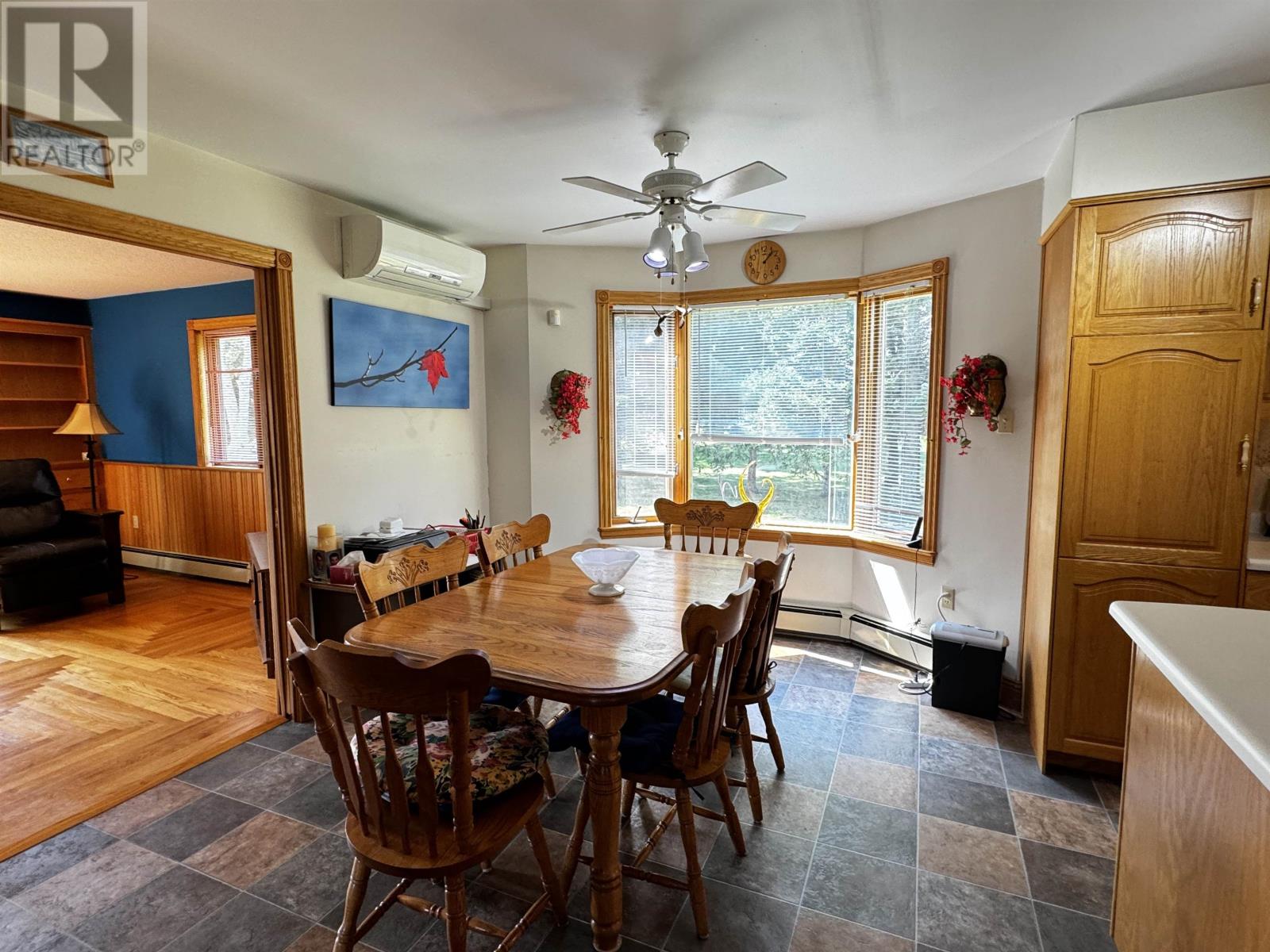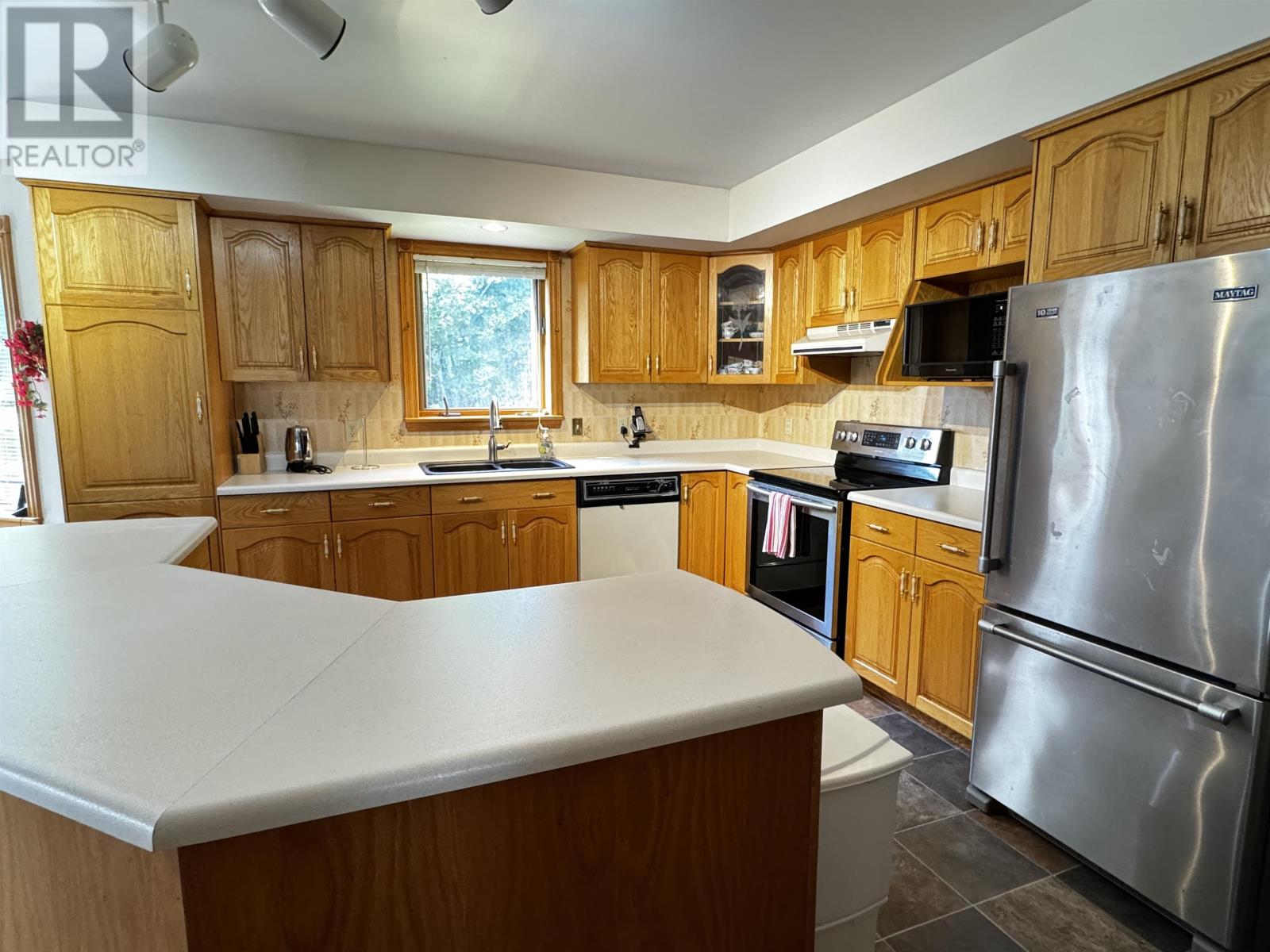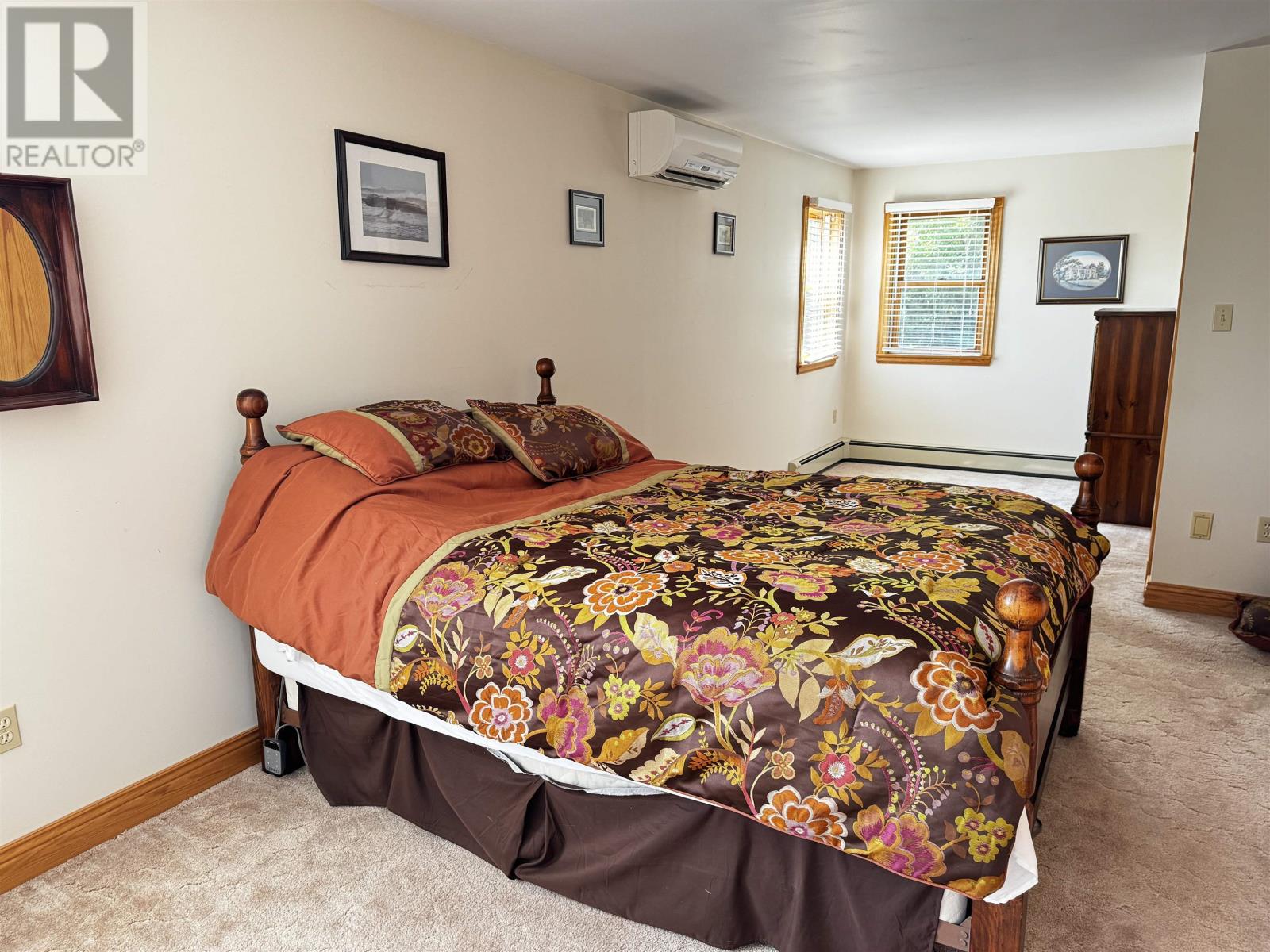3 Bedroom
3 Bathroom
Air Exchanger
Baseboard Heaters, Furnace, Wall Mounted Heat Pump, Hot Water
Landscaped
$449,900
This home is nestled in a picturesque neighbourhood shaded by mature trees. Admire the architecture of this home, showcasing original features like wood paneling and hardwood floors while this home maintains its vintage allure. Imagine infusing modern upgrades to this older home, creating a seamless blend of the past and present. This home is a rare find, ready for those with a vision to blend its historical charm with modern comforts. With some updating, this house can become a stunning, one-of-a-kind residence that marries the best of both worlds. Don?t miss this opportunity to infuse new life into a classic treasure and make it your own! (id:56351)
Property Details
|
MLS® Number
|
202422586 |
|
Property Type
|
Single Family |
|
Community Name
|
Summerside |
|
Amenities Near By
|
Golf Course, Park, Playground, Public Transit, Shopping |
|
Community Features
|
Recreational Facilities, School Bus |
|
Structure
|
Deck, Patio(s) |
Building
|
Bathroom Total
|
3 |
|
Bedrooms Above Ground
|
3 |
|
Bedrooms Total
|
3 |
|
Appliances
|
Central Vacuum, Range, Dishwasher, Dryer, Microwave, Refrigerator |
|
Basement Development
|
Unfinished |
|
Basement Type
|
Full (unfinished) |
|
Constructed Date
|
1992 |
|
Construction Style Attachment
|
Detached |
|
Cooling Type
|
Air Exchanger |
|
Exterior Finish
|
Vinyl |
|
Flooring Type
|
Carpeted, Hardwood, Laminate, Tile |
|
Foundation Type
|
Poured Concrete |
|
Half Bath Total
|
1 |
|
Heating Fuel
|
Oil |
|
Heating Type
|
Baseboard Heaters, Furnace, Wall Mounted Heat Pump, Hot Water |
|
Stories Total
|
2 |
|
Total Finished Area
|
2175 Sqft |
|
Type
|
House |
|
Utility Water
|
Municipal Water |
Parking
Land
|
Acreage
|
No |
|
Land Amenities
|
Golf Course, Park, Playground, Public Transit, Shopping |
|
Land Disposition
|
Cleared |
|
Landscape Features
|
Landscaped |
|
Sewer
|
Municipal Sewage System |
|
Size Irregular
|
0.3 |
|
Size Total
|
0.3 Ac|under 1/2 Acre |
|
Size Total Text
|
0.3 Ac|under 1/2 Acre |
Rooms
| Level |
Type |
Length |
Width |
Dimensions |
|
Second Level |
Primary Bedroom |
|
|
12.0 X 27.0 |
|
Second Level |
Ensuite (# Pieces 2-6) |
|
|
7.5 X 9.5 |
|
Second Level |
Bath (# Pieces 1-6) |
|
|
6.6 X 9.4 |
|
Second Level |
Bedroom |
|
|
9.5 X 13.4 |
|
Second Level |
Bedroom |
|
|
12. X 13.2 |
|
Main Level |
Foyer |
|
|
7.10 X 13.7 |
|
Main Level |
Dining Room |
|
|
18.10 X 11.10 |
|
Main Level |
Living Room |
|
|
11.10 X 18.2 |
|
Main Level |
Family Room |
|
|
14.7 X 14.6 |
|
Main Level |
Eat In Kitchen |
|
|
22.5 X 15.0 |
|
Main Level |
Laundry Room |
|
|
7.1 X 10.9 |
https://www.realtor.ca/real-estate/27436188/90-hallie-drive-summerside-summerside









































