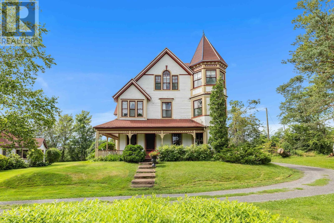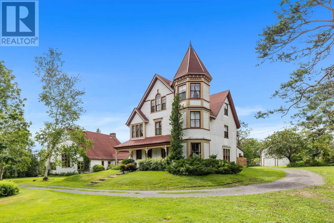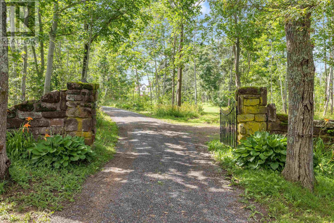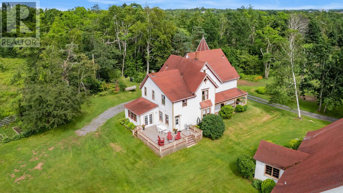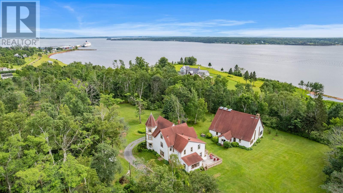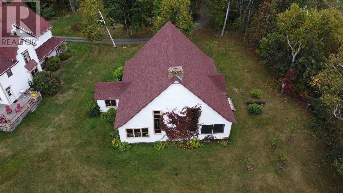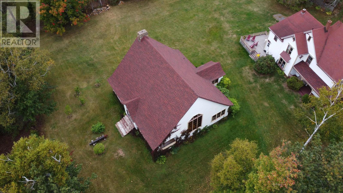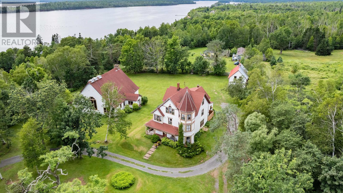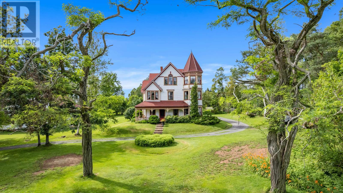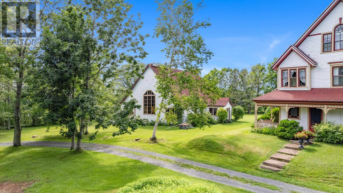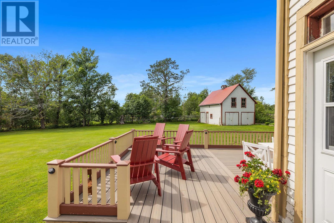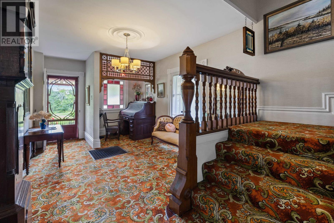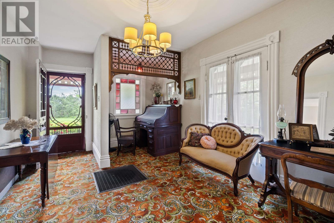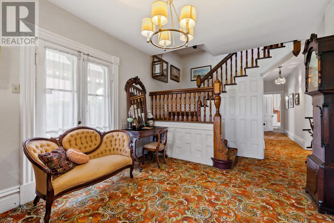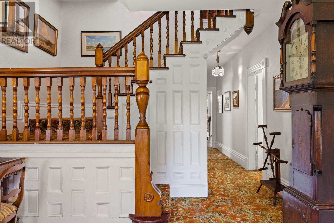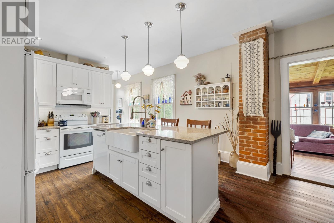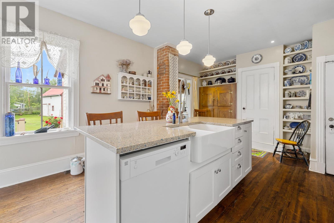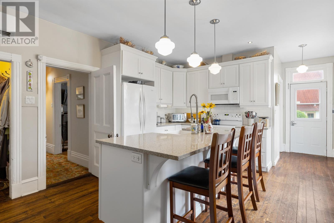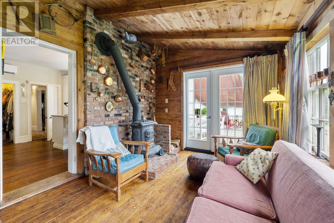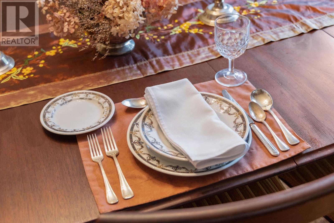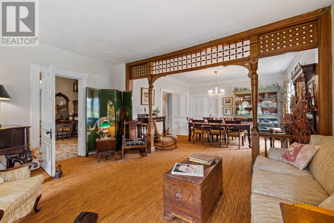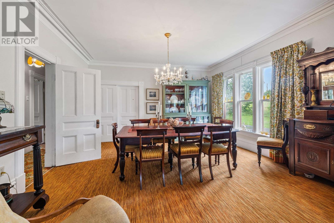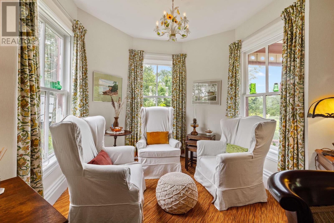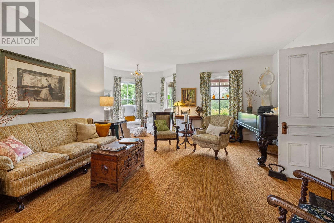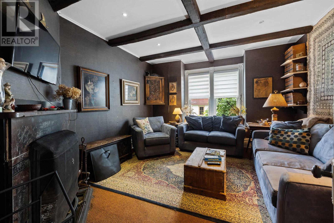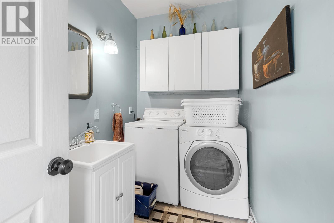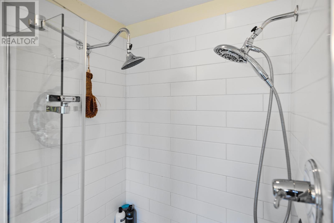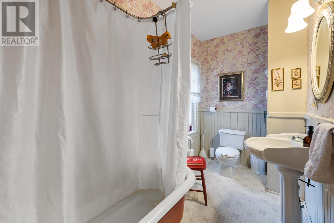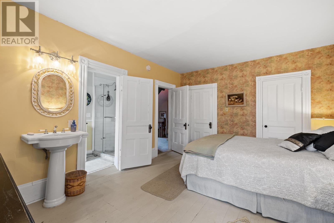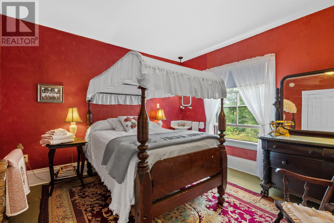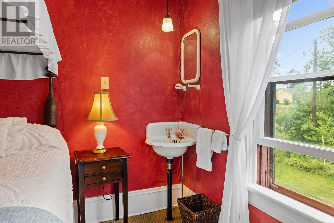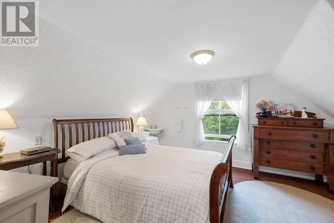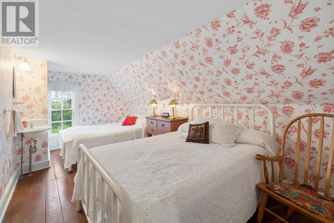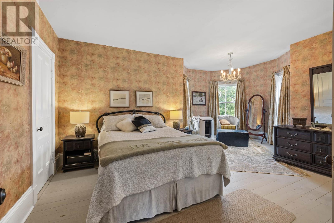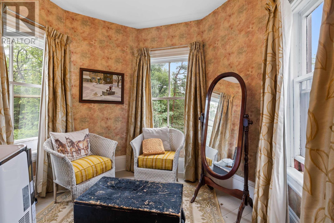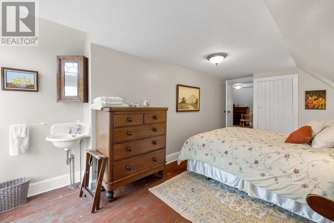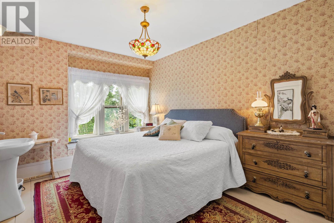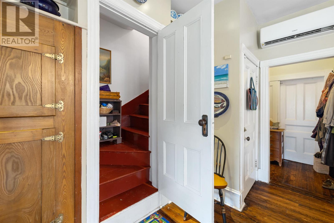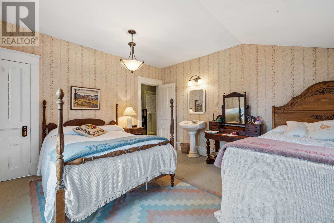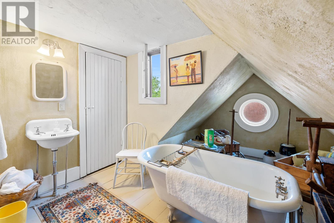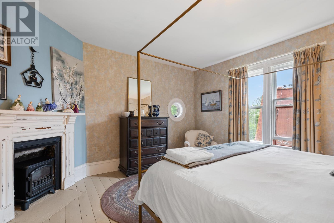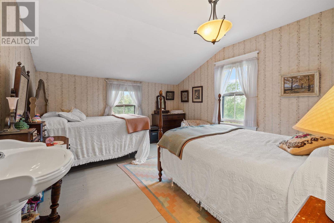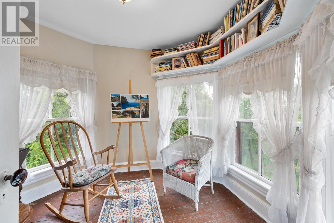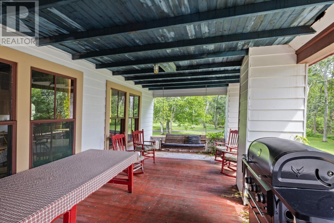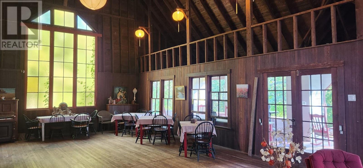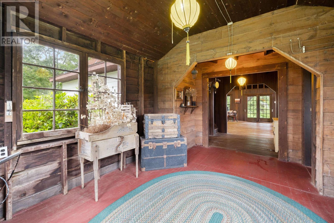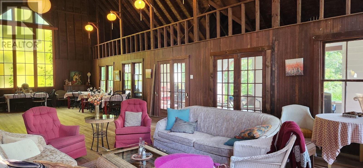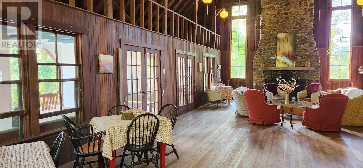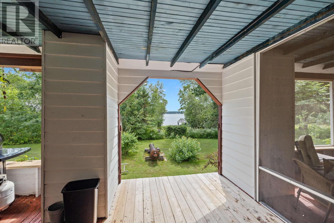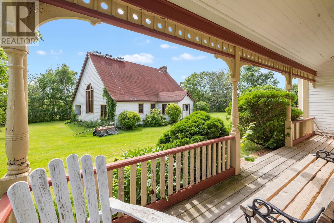9 Bedroom
4 Bathroom
Fireplace
Forced Air, Wall Mounted Heat Pump, Stove
Acreage
Landscaped
$1,100,000
The Highlands is calling! Located down a long, winding, private gravel driveway, you will find this huge, 9 bedroom historic home, built in 1893, in Georgetown Royalty. The 21/2 storey, Queen Anne Revival home situated on 11.2 wooded acres, with a pond is conveniently adjacent to the Confederation Trail. The property also includes a large, 1930 Shingle style pavilion (48x56), which was once a spot to dance, dine & enjoy the waterview from. The large stone fireplace is awaiting your next family & friends event at the Pavilion! The Highlands is an architectural gem which offers its new owner 9 bedrooms, (most with sinks), incredible custom woodwork, a beautifully upgraded kitchen, with granite counters, and many updates (please see list). Imagine cuddling up in the den where you will enjoy the wood burning fireplace! The primary bedroom, with includes a private bathroom is adjoined to one of the two unique turret rooms. The home will be sold with most furnishings & housewares, (including the stamped flatware & commercial grade Limoges dinnerware) making it an ideal spot for other opportunities such as a B & B, custom wedding/event venue & more- The opportunities are unlimited at this incredibly unique property! This property must be viewed to be appreciated, as it is truly one of a kind on PEI. Pre-Qualified Buyers Only. All measurements are approximate and should be verified by purchaser. (id:56351)
Property Details
|
MLS® Number
|
202418386 |
|
Property Type
|
Single Family |
|
Community Name
|
Georgetown |
|
Amenities Near By
|
Golf Course, Park, Playground, Public Transit, Shopping |
|
Community Features
|
Recreational Facilities, School Bus |
|
Features
|
Treed, Wooded Area, Partially Cleared, Hardwood Bush |
|
Structure
|
Deck |
|
View Type
|
River View |
Building
|
Bathroom Total
|
4 |
|
Bedrooms Above Ground
|
9 |
|
Bedrooms Total
|
9 |
|
Appliances
|
Barbeque, Range, Range - Electric, Dishwasher, Dryer, Washer, Microwave Range Hood Combo, Refrigerator |
|
Basement Type
|
Full |
|
Construction Style Attachment
|
Detached |
|
Exterior Finish
|
Wood Shingles |
|
Fireplace Present
|
Yes |
|
Flooring Type
|
Carpeted, Hardwood |
|
Foundation Type
|
Concrete Block, Stone |
|
Half Bath Total
|
1 |
|
Heating Fuel
|
Electric, Oil, Wood |
|
Heating Type
|
Forced Air, Wall Mounted Heat Pump, Stove |
|
Stories Total
|
3 |
|
Total Finished Area
|
3343 Sqft |
|
Type
|
House |
|
Utility Water
|
Drilled Well |
Parking
|
Detached Garage
|
|
|
Gravel
|
|
|
Parking Space(s)
|
|
Land
|
Access Type
|
Year-round Access |
|
Acreage
|
Yes |
|
Land Amenities
|
Golf Course, Park, Playground, Public Transit, Shopping |
|
Land Disposition
|
Fenced |
|
Landscape Features
|
Landscaped |
|
Sewer
|
Septic System |
|
Size Irregular
|
11.2 |
|
Size Total
|
11.2 Ac|10 - 49 Acres |
|
Size Total Text
|
11.2 Ac|10 - 49 Acres |
|
Surface Water
|
Pond Or Stream |
Rooms
| Level |
Type |
Length |
Width |
Dimensions |
|
Second Level |
Bedroom |
|
|
13.2x14.9 |
|
Second Level |
Bedroom |
|
|
9.9x10.8 Sewing/Bedroom |
|
Second Level |
Bath (# Pieces 1-6) |
|
|
12.x5.6 |
|
Second Level |
Bedroom |
|
|
14x13.2 |
|
Second Level |
Ensuite (# Pieces 2-6) |
|
|
10.10X4.4 |
|
Second Level |
Primary Bedroom |
|
|
15.6X11.11 |
|
Second Level |
Other |
|
|
9.4X9.4 Primary bed Turret |
|
Second Level |
Bedroom |
|
|
14.5x10.8 |
|
Third Level |
Bedroom |
|
|
18.3x9.3 |
|
Third Level |
Other |
|
|
16.8x9.2 Bedroom Tower |
|
Third Level |
Other |
|
|
9.4x9.4 Turret |
|
Third Level |
Bedroom |
|
|
12x12.10 |
|
Third Level |
Other |
|
|
12.9x6.10 |
|
Third Level |
Bath (# Pieces 1-6) |
|
|
14x9.7 |
|
Main Level |
Kitchen |
|
|
13.2x18.9 |
|
Main Level |
Dining Room |
|
|
16x15 |
|
Main Level |
Living Room |
|
|
19x19.6 |
|
Main Level |
Den |
|
|
13.2x15.6 |
|
Main Level |
Family Room |
|
|
10x15.6 Breakfast room |
|
Main Level |
Foyer |
|
|
19x11 Front entry/office |
|
Main Level |
Other |
|
|
7.7x4.9 Walk in Pantry |
|
Main Level |
Laundry / Bath |
|
|
5.6x8.8 |
|
Main Level |
Other |
|
|
4.9x6 Pass thru Pantry |
|
Main Level |
Bath (# Pieces 1-6) |
|
|
3x5 half bath in Pavilion |
https://www.realtor.ca/real-estate/27239948/9-east-royalty-road-georgetown-georgetown


