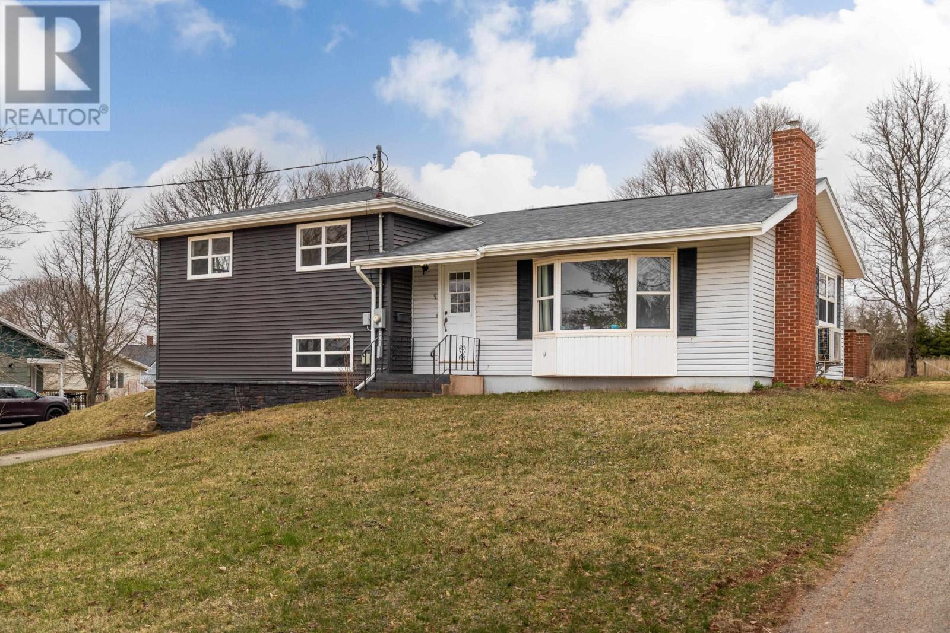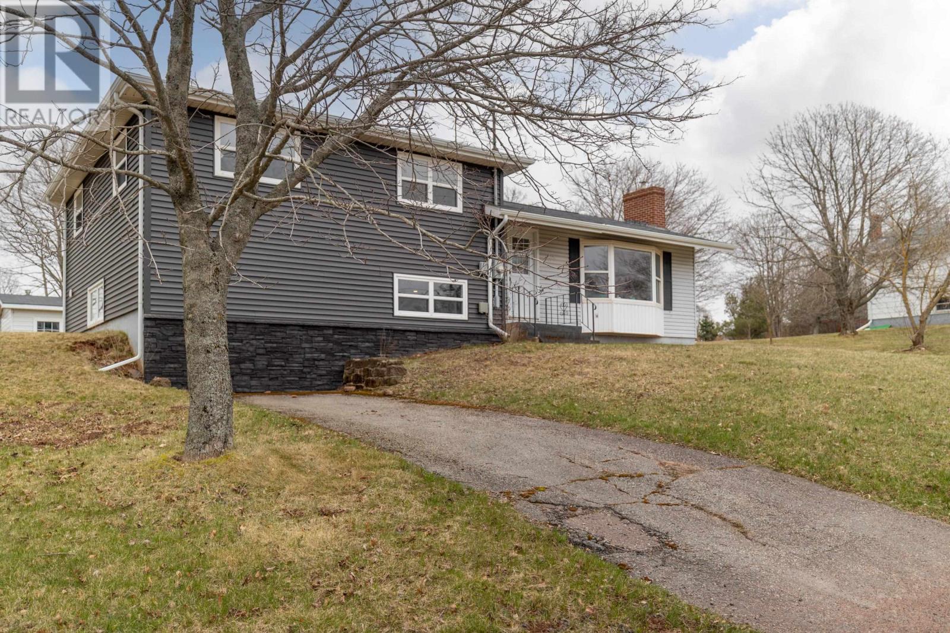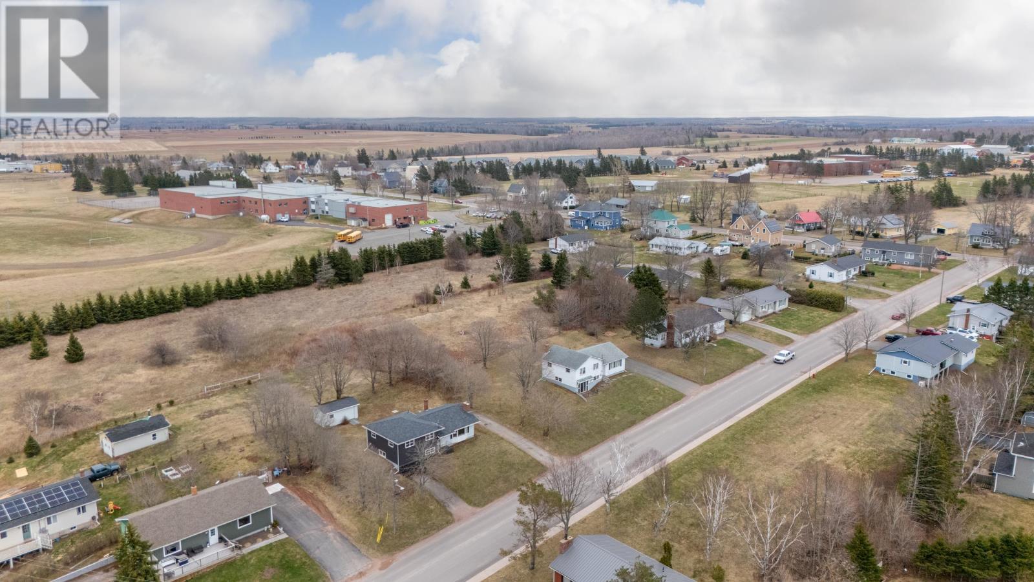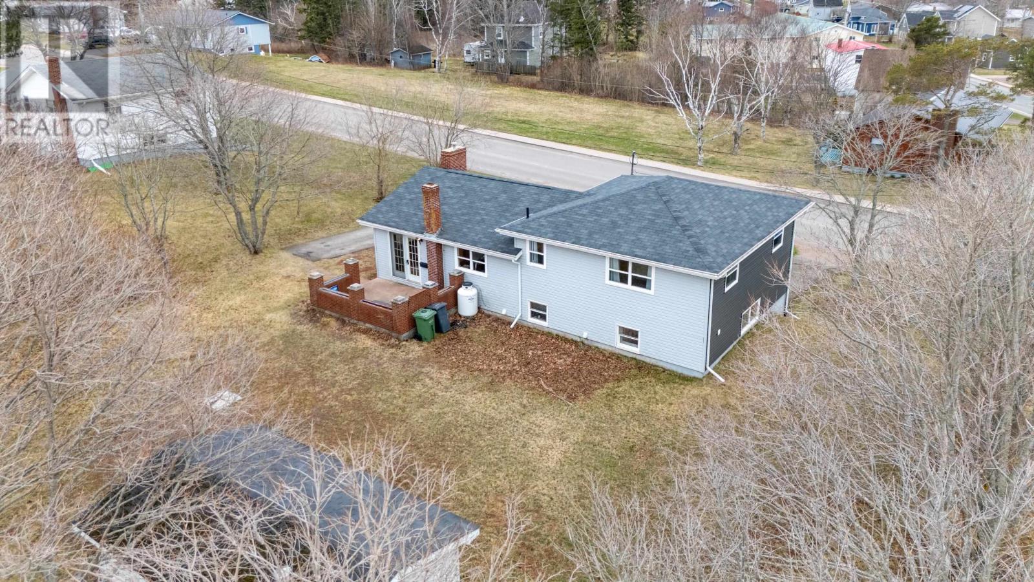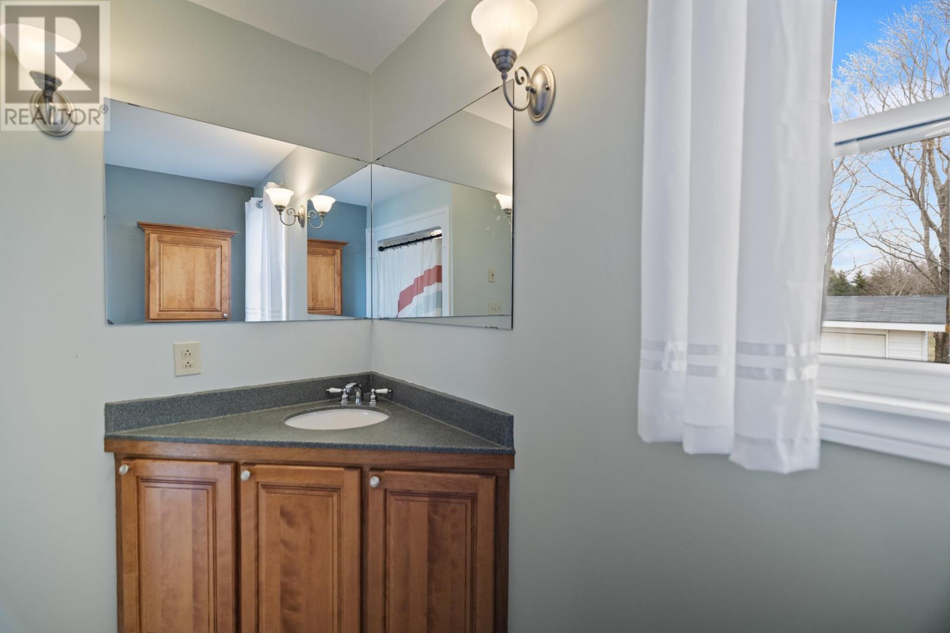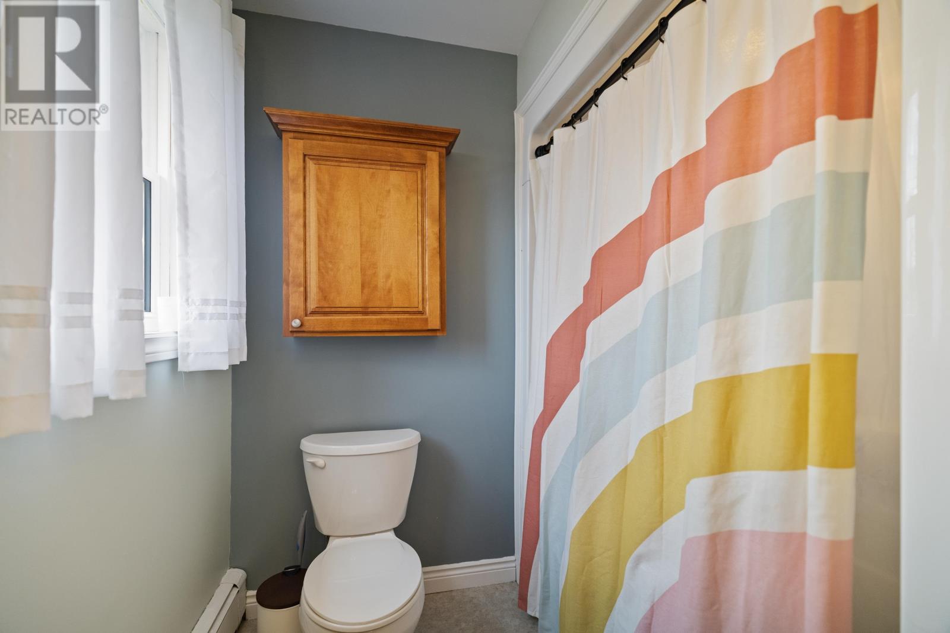4 Bedroom
3 Bathroom
Wall Mounted Heat Pump, Stove
Landscaped
$389,000
Welcome to 9 Davison Street, Kensington! This charming and well-maintained family home is nestled on a spacious 0.30-acre lot and offers the perfect blend of convenience and comfort. Featuring 4 bedrooms and 2.5 bathrooms, this property is ideally located within walking distance to all of Kensington?s key amenities?including schools, restaurants, grocery stores, a pharmacy, and more?yet it still offers a peaceful, country-style view from the backyard. The main floor boasts an inviting eat-in kitchen and a generously sized living room with beautiful hardwood floors throughout. Upstairs, you?ll find three bright bedrooms, all with hardwood flooring, along with a recently renovated full bathroom. The lower level offers great flexibility at the primary bedroom with an ensuite bath, a half bath, and a large 10x15 office. Large 20x12 outbuilding with power for all of your storage needs. Updates include: basement renovations and new bathroom 2020, new egress window 2020, upgraded 200 electrical service 2020, new submersible pump 2020, new dishwasher 2020, new heat pump 2022, basement insulation 2022, new paint throughout 2024/2025, new siding and eave troughs 2022, and a new washer 2025. All measurements are approximate and must be verified by the purchaser if deemed necessary. Don't miss your chance to own this fantastic property?book your private viewing today! (id:56351)
Property Details
|
MLS® Number
|
202508861 |
|
Property Type
|
Single Family |
|
Community Name
|
Kensington |
|
Amenities Near By
|
Park, Playground, Shopping |
|
Community Features
|
School Bus |
|
Equipment Type
|
Propane Tank |
|
Features
|
Sloping |
|
Rental Equipment Type
|
Propane Tank |
|
Structure
|
Shed |
Building
|
Bathroom Total
|
3 |
|
Bedrooms Above Ground
|
3 |
|
Bedrooms Below Ground
|
1 |
|
Bedrooms Total
|
4 |
|
Appliances
|
Stove, Dishwasher, Dryer, Washer, Freezer, Refrigerator |
|
Constructed Date
|
1970 |
|
Construction Style Attachment
|
Detached |
|
Construction Style Split Level
|
Sidesplit |
|
Exterior Finish
|
Vinyl |
|
Flooring Type
|
Hardwood, Laminate, Tile, Vinyl |
|
Foundation Type
|
Poured Concrete |
|
Half Bath Total
|
1 |
|
Heating Fuel
|
Electric, Pellet |
|
Heating Type
|
Wall Mounted Heat Pump, Stove |
|
Total Finished Area
|
1660 Sqft |
|
Type
|
House |
|
Utility Water
|
Well |
Land
|
Access Type
|
Year-round Access |
|
Acreage
|
No |
|
Land Amenities
|
Park, Playground, Shopping |
|
Landscape Features
|
Landscaped |
|
Sewer
|
Municipal Sewage System |
|
Size Irregular
|
.30 |
|
Size Total
|
0.3000|under 1/2 Acre |
|
Size Total Text
|
0.3000|under 1/2 Acre |
Rooms
| Level |
Type |
Length |
Width |
Dimensions |
|
Second Level |
Bedroom |
|
|
11.7x9.5 |
|
Second Level |
Bedroom |
|
|
14.1x10.8 |
|
Second Level |
Bedroom |
|
|
10.1x15.1 |
|
Second Level |
Bath (# Pieces 1-6) |
|
|
6.7x8.4 |
|
Lower Level |
Den |
|
|
10.1x15.1 |
|
Lower Level |
Primary Bedroom |
|
|
19.2x11.9 |
|
Lower Level |
Ensuite (# Pieces 2-6) |
|
|
9.3x5.6 |
|
Lower Level |
Laundry Room |
|
|
9.3x4 |
|
Main Level |
Kitchen |
|
|
21.7x10.2 |
|
Main Level |
Dining Room |
|
|
combined |
|
Main Level |
Living Room |
|
|
21.7x23.3 |
https://www.realtor.ca/real-estate/28214266/9-davison-street-kensington-kensington


