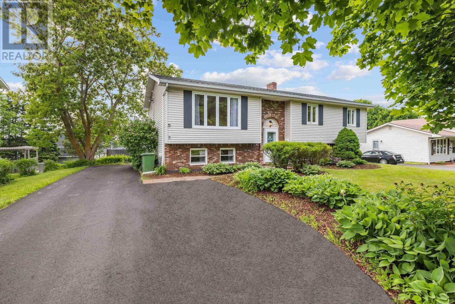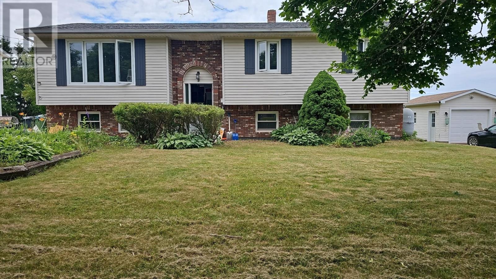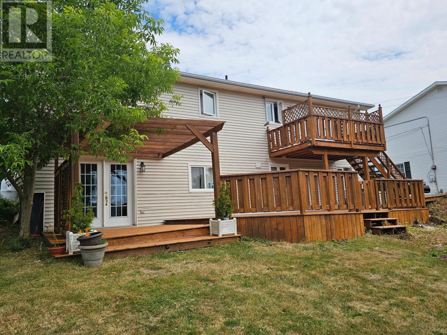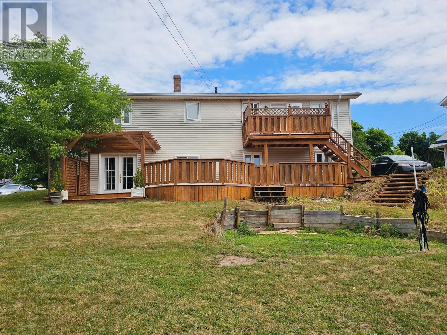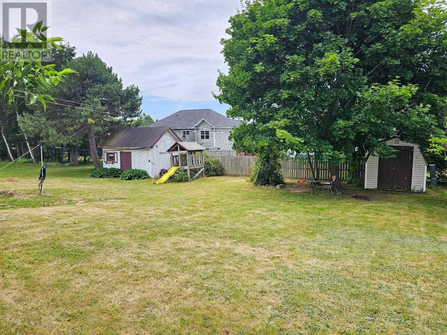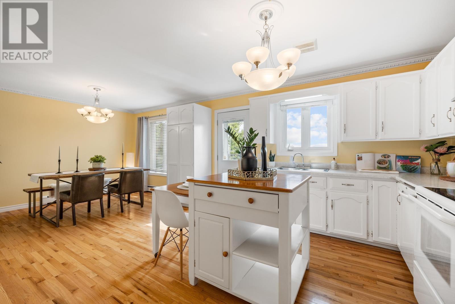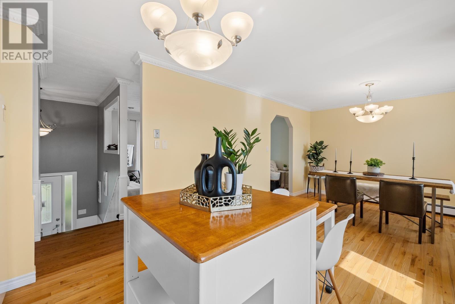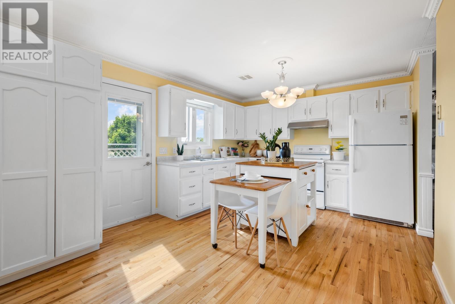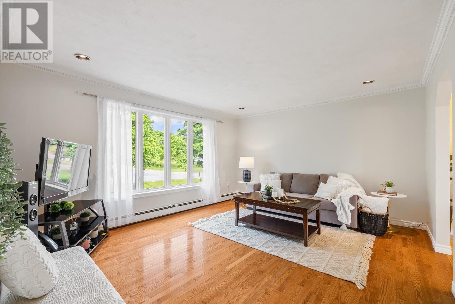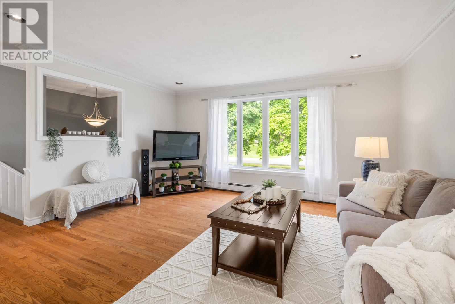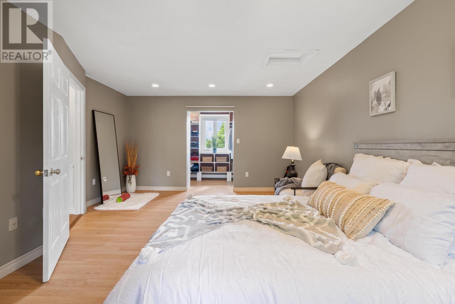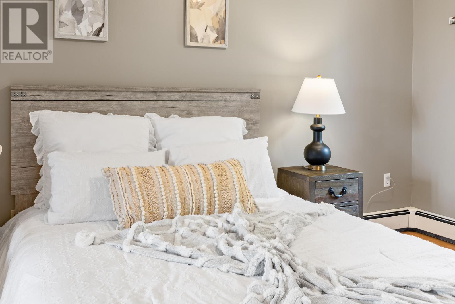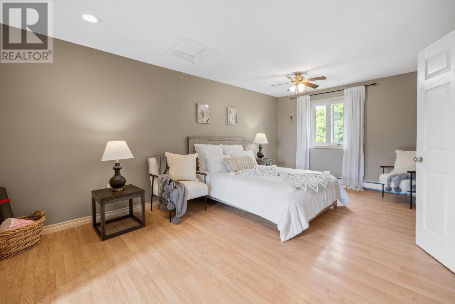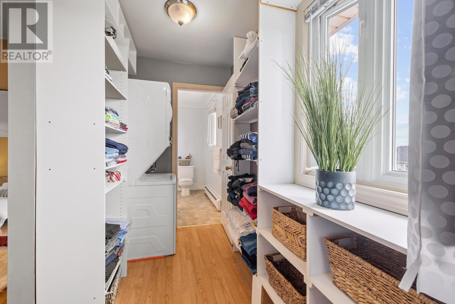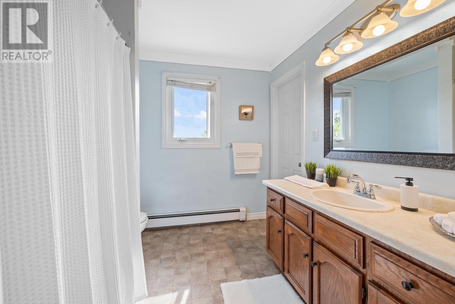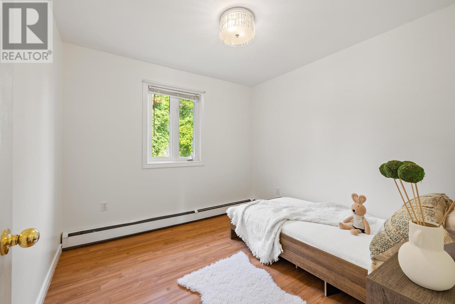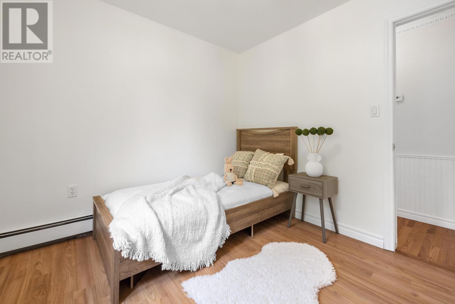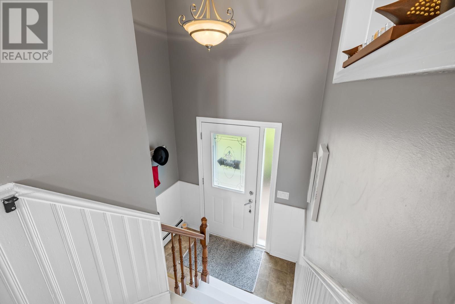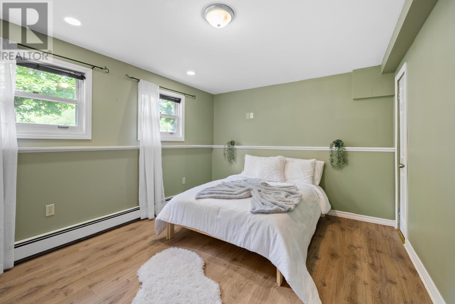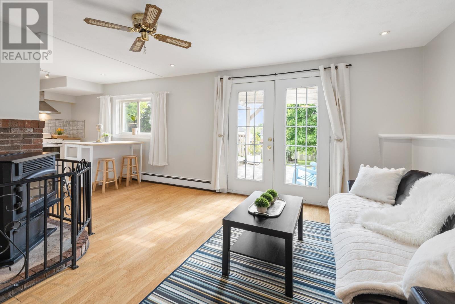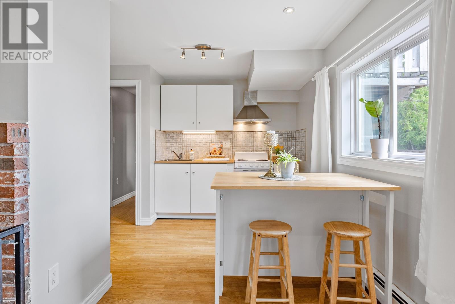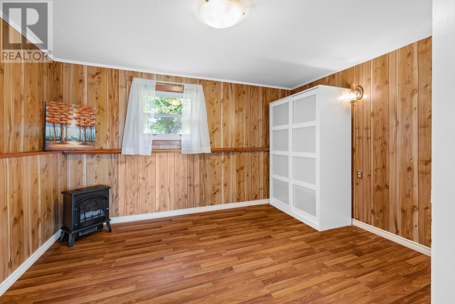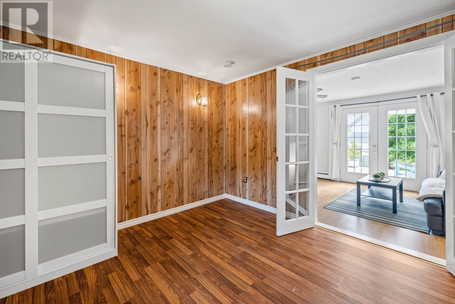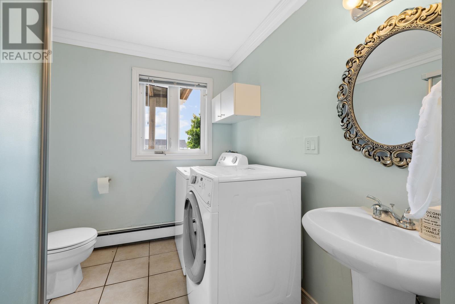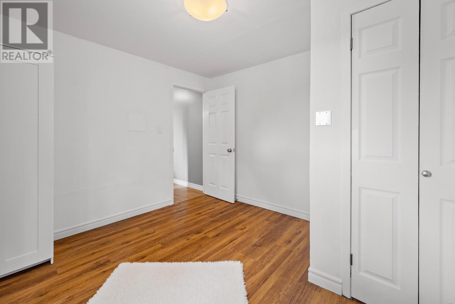5 Bedroom
2 Bathroom
Air Exchanger
Baseboard Heaters, Furnace
Landscaped
$574,000
Great property in a mature neighborhood in East Royalty. This home has two self-sufficient living areas. The main part of the home features 3 bedrooms and 1 bathroom with separate laundry, and the lower part of the home has an additional 2 bedrooms and 1 bathroom suite with an additional laundry area. Upstairs the primary suite is extra large with a large, walk in closest with laundry and ensuite access. A garden door leads from the kitchen to a large deck and backyard. The lower level also has patio doors leading to a personal deck for the lower level. This home is situated close to the community centre, park, skating rink and ball fields. Renovations include new roof in 2017, renovations to the lower level to convert to a secondary suite in 2019 with in home access as well, electric hot water heater in 2019, cast iron cold start boiler in 2021, repaved driveway in 2021, fiberglass oil tank in 2021, and a pellet stove in the lower level. The main level bathroom was just updated with a tile surround. There are two outside sheds for storage, and a huge, tiered deck for entertaining. Some pictures taken before tenants. Please note: Taxes are for Non-Resident owner. (id:56351)
Property Details
|
MLS® Number
|
202517754 |
|
Property Type
|
Single Family |
|
Neigbourhood
|
East Royalty |
|
Community Name
|
Charlottetown |
|
Amenities Near By
|
Golf Course, Park, Playground, Public Transit, Shopping |
|
Community Features
|
Recreational Facilities, School Bus |
|
Features
|
Paved Driveway |
|
Structure
|
Patio(s), Shed |
Building
|
Bathroom Total
|
2 |
|
Bedrooms Above Ground
|
2 |
|
Bedrooms Below Ground
|
3 |
|
Bedrooms Total
|
5 |
|
Appliances
|
Range, Dishwasher, Dryer, Washer, Microwave, Refrigerator |
|
Constructed Date
|
1986 |
|
Construction Style Attachment
|
Detached |
|
Cooling Type
|
Air Exchanger |
|
Exterior Finish
|
Brick, Vinyl |
|
Flooring Type
|
Ceramic Tile, Hardwood, Laminate, Vinyl |
|
Foundation Type
|
Poured Concrete |
|
Heating Fuel
|
Electric, Oil |
|
Heating Type
|
Baseboard Heaters, Furnace |
|
Total Finished Area
|
2213 Sqft |
|
Type
|
House |
|
Utility Water
|
Community Water System |
Land
|
Acreage
|
No |
|
Land Amenities
|
Golf Course, Park, Playground, Public Transit, Shopping |
|
Land Disposition
|
Cleared |
|
Landscape Features
|
Landscaped |
|
Sewer
|
Unknown |
|
Size Irregular
|
0.28 |
|
Size Total
|
0.28 Ac|under 1/2 Acre |
|
Size Total Text
|
0.28 Ac|under 1/2 Acre |
Rooms
| Level |
Type |
Length |
Width |
Dimensions |
|
Lower Level |
Bedroom |
|
|
11.2 x 11.6 |
|
Lower Level |
Recreational, Games Room |
|
|
10.10 x 15.10 Bedroom |
|
Lower Level |
Bedroom |
|
|
10.10 x 15.10 |
|
Lower Level |
Kitchen |
|
|
13. x 11.2 |
|
Lower Level |
Dining Room |
|
|
Combined |
|
Lower Level |
Living Room |
|
|
11.2 x 12. |
|
Lower Level |
Bath (# Pieces 1-6) |
|
|
7.4 x 7.6 |
|
Main Level |
Living Room |
|
|
15.4 x 13.3 |
|
Main Level |
Kitchen |
|
|
23. x 22. |
|
Main Level |
Dining Room |
|
|
Combined |
|
Main Level |
Primary Bedroom |
|
|
(14.x19.) + (5.x14.) |
|
Main Level |
Bedroom |
|
|
9.6 x 9.9 |
|
Main Level |
Bath (# Pieces 1-6) |
|
|
11.6 x 8. |
https://www.realtor.ca/real-estate/28611138/9-darrach-street-charlottetown-charlottetown


