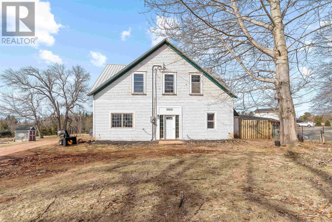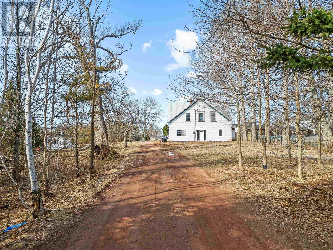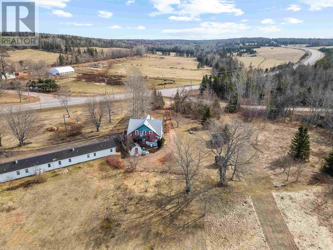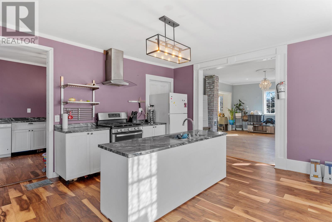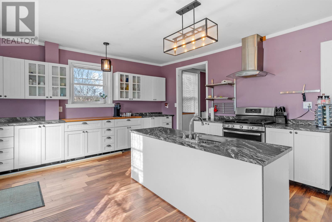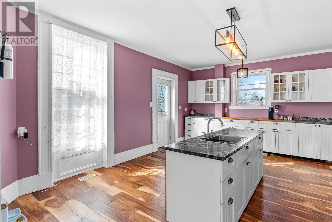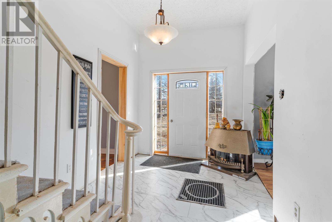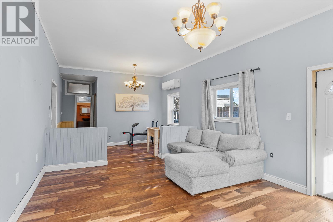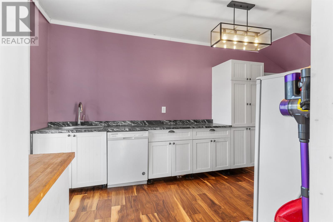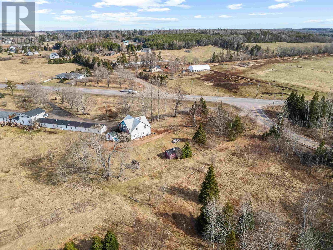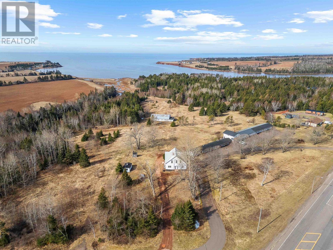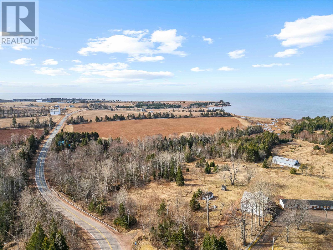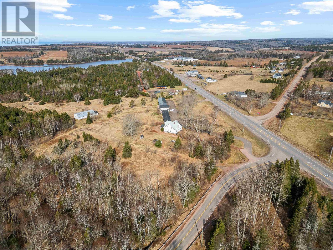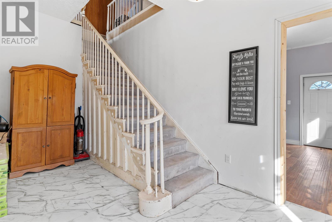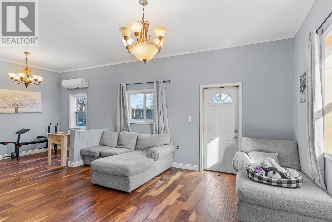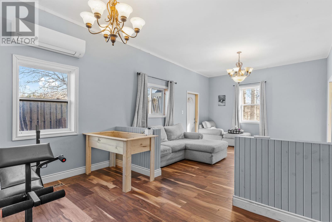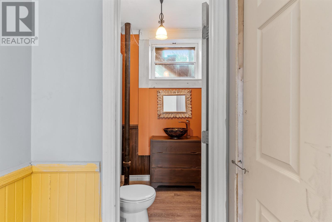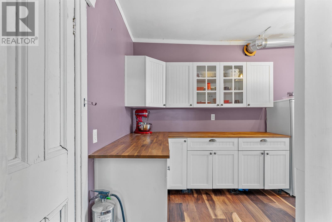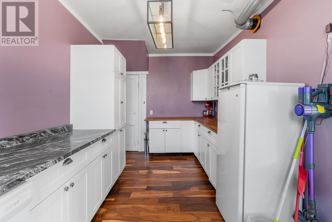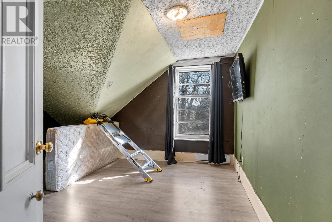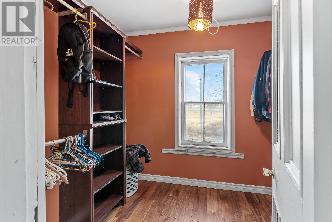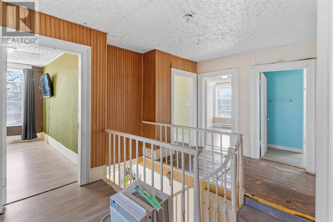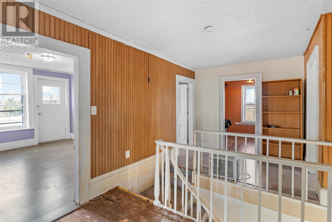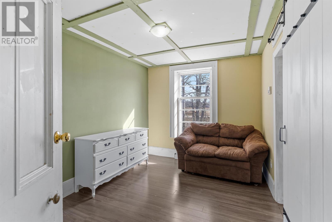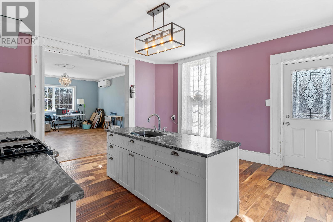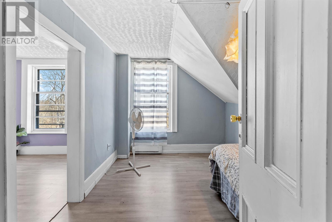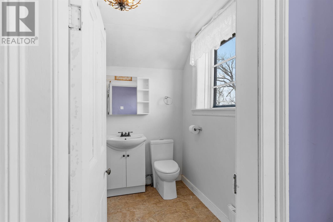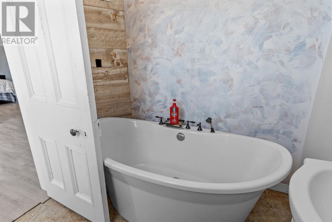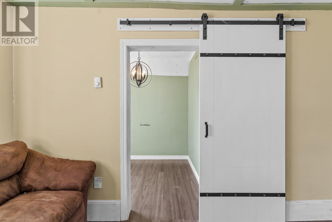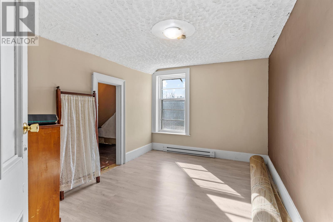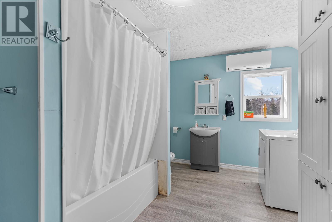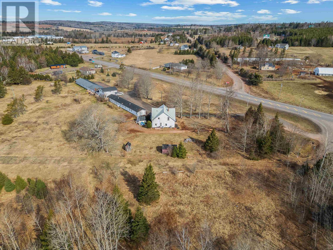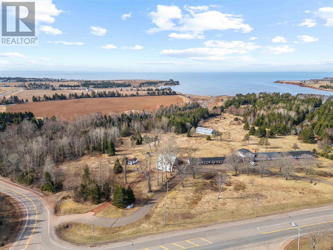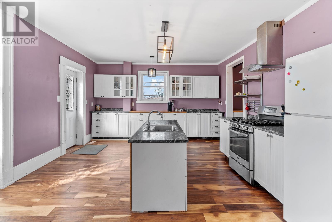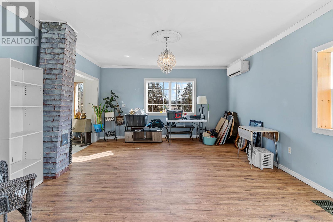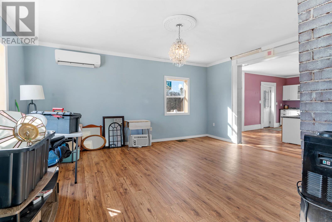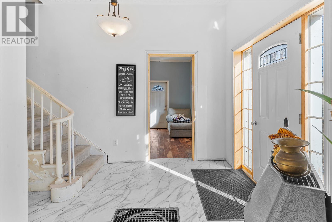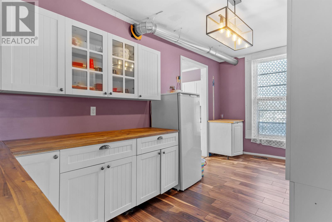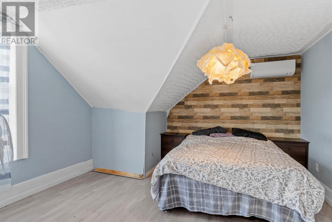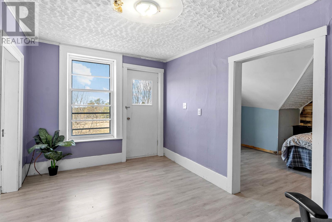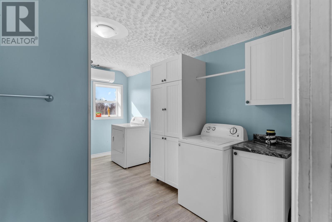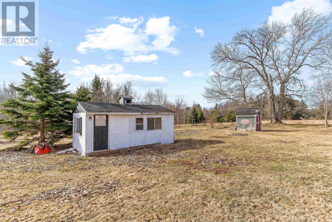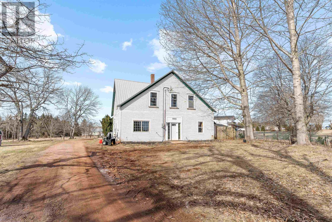4 Bedroom
3 Bathroom
Fireplace
Baseboard Heaters, Forced Air, Wall Mounted Heat Pump
Landscaped
$240,000
Own a piece of PEI History! Welcome to 8907 Route 19, a stunning century home known as The Ozendyke. Built in the mid-1800's, this charming property has been thoughtfully updated over the years while preserving its original character and architectural appeal - making it truly one of a kind. As you step inside, you're welcomed by a spacious open-concept kitchen with ample cabinetry and a large walk-in pantry, flowing seamlessly into a warm and inviting dining area. The cozy living room features a beautiful propane fireplace- perfect for those chilly Island evenings. A home office, den and a convenient half bath complete the main floor. Upstairs, you'll find four generously sized bedrooms, each offering excellent closet and storage space. There are also 2 full bathrooms including a luxurious ensuite with a soaker tub and in-suite laundry for added convenience. This home has undergone numerous updates including 4 new heat pumps, windows and doors, flooring, lighting, a 200 amp electrical service, full rewiring and a new hot water and pressure tank, just to name a few. With tons of potential, this property was formerly a successful Bed & Breakfast and could easily serve as a welcoming family home, vacation rental or business opportunity. Ideally located just 25 minutes from both Charlottetown and the Confederation bridge, this home offers the perfect balance of rural tranquility and convenient access to major amenities and travel routes. The property is located near Argyle Shore Provincial Park, Victoria playhouse as well as many beautiful beaches. Don't miss your chance to own this remarkable piece of Island history. Property being sold as is where is. (id:56351)
Property Details
|
MLS® Number
|
202508893 |
|
Property Type
|
Single Family |
|
Community Name
|
DeSable |
|
Amenities Near By
|
Park |
|
Community Features
|
School Bus |
|
Equipment Type
|
Propane Tank |
|
Features
|
Partially Cleared, Level |
|
Rental Equipment Type
|
Propane Tank |
|
Structure
|
Shed |
Building
|
Bathroom Total
|
3 |
|
Bedrooms Above Ground
|
4 |
|
Bedrooms Total
|
4 |
|
Age
|
213 Years |
|
Appliances
|
Gas Stove(s), Oven - Propane, Dishwasher, Dryer, Washer, Freezer - Stand Up, Microwave, Refrigerator |
|
Construction Style Attachment
|
Detached |
|
Exterior Finish
|
Wood Siding |
|
Fireplace Present
|
Yes |
|
Flooring Type
|
Hardwood, Laminate, Linoleum, Wood |
|
Foundation Type
|
Stone |
|
Half Bath Total
|
1 |
|
Heating Fuel
|
Electric, Oil, Propane |
|
Heating Type
|
Baseboard Heaters, Forced Air, Wall Mounted Heat Pump |
|
Stories Total
|
2 |
|
Total Finished Area
|
2200 Sqft |
|
Type
|
House |
|
Utility Water
|
Drilled Well, Well |
Parking
Land
|
Acreage
|
No |
|
Land Amenities
|
Park |
|
Landscape Features
|
Landscaped |
|
Sewer
|
Septic System |
|
Size Irregular
|
0.71 |
|
Size Total
|
0.71 Ac|1/2 - 1 Acre |
|
Size Total Text
|
0.71 Ac|1/2 - 1 Acre |
Rooms
| Level |
Type |
Length |
Width |
Dimensions |
|
Second Level |
Foyer |
|
|
15 x 8.8 |
|
Second Level |
Bedroom |
|
|
9.5 x 14.1 |
|
Second Level |
Bath (# Pieces 1-6) |
|
|
14 x 9.6 |
|
Second Level |
Bedroom |
|
|
13 x 9 |
|
Second Level |
Storage |
|
|
7.7 x 6.6 |
|
Second Level |
Bedroom |
|
|
13 x 13.4 |
|
Second Level |
Storage |
|
|
8.6 x 6.10 |
|
Second Level |
Primary Bedroom |
|
|
13 x 13.4 |
|
Second Level |
Ensuite (# Pieces 2-6) |
|
|
7 x 7.5 |
|
Main Level |
Kitchen |
|
|
17.8 x 14.4 |
|
Main Level |
Storage |
|
|
8.9 x 17.5 |
|
Main Level |
Bath (# Pieces 1-6) |
|
|
6 x 5 |
|
Main Level |
Den |
|
|
8.6 x 10.10 |
|
Main Level |
Dining Room |
|
|
12.10 x 8 |
|
Main Level |
Family Room |
|
|
12.10 x 16.2 |
|
Main Level |
Foyer |
|
|
15 x 8.8 |
|
Main Level |
Living Room |
|
|
15.1 x 16.6 |
https://www.realtor.ca/real-estate/28215217/8907-route-19-desable-desable


