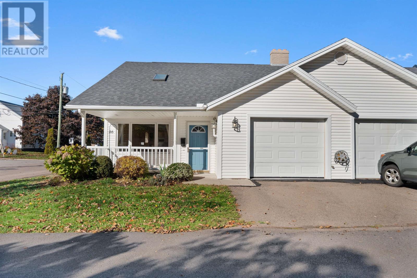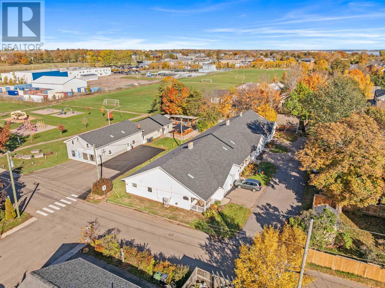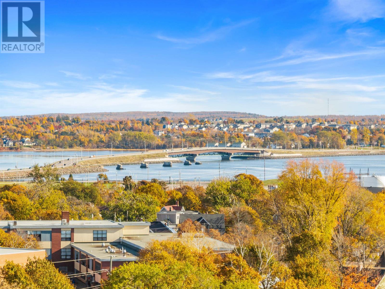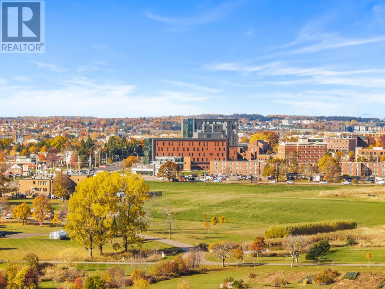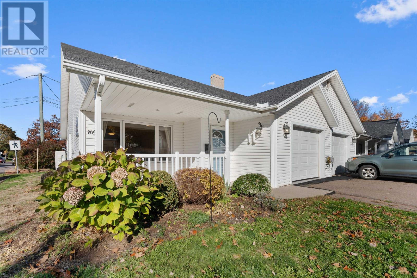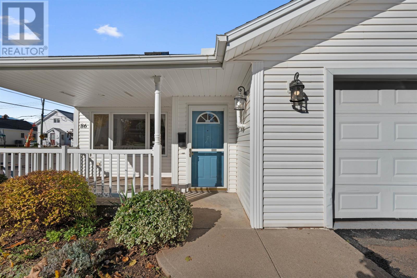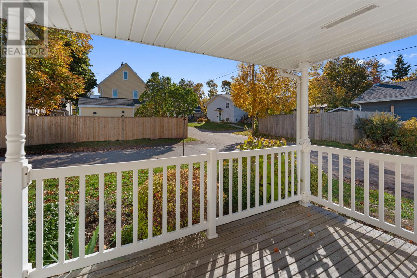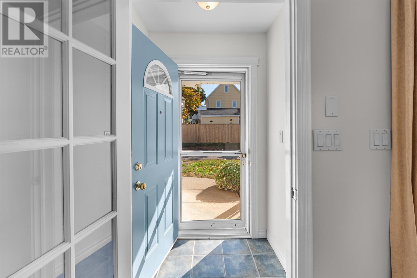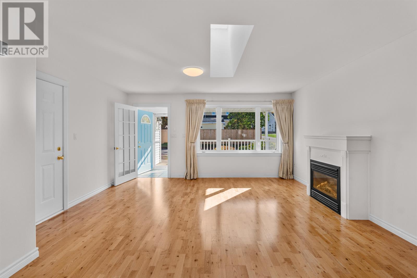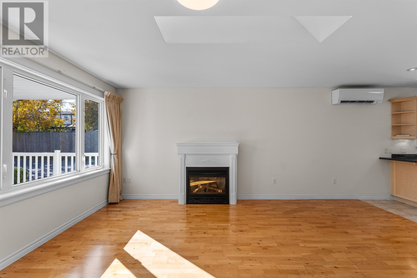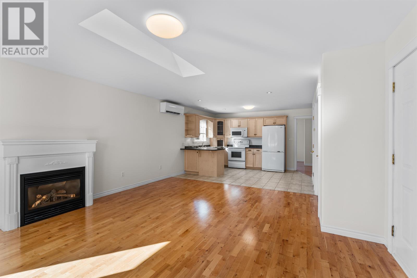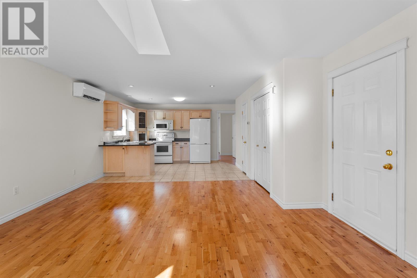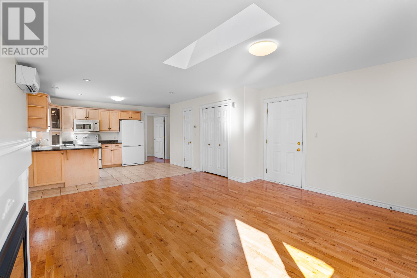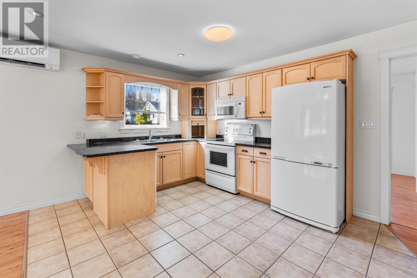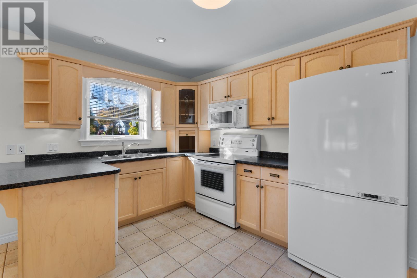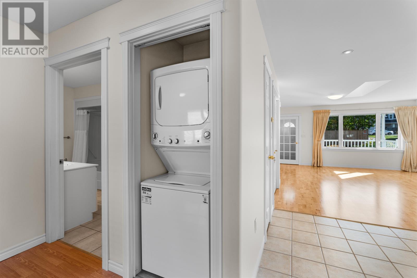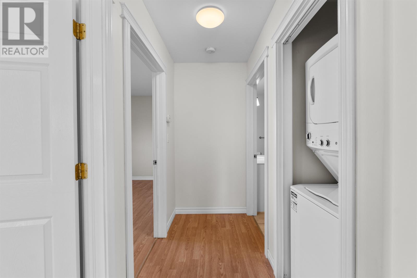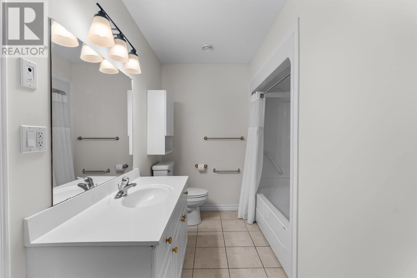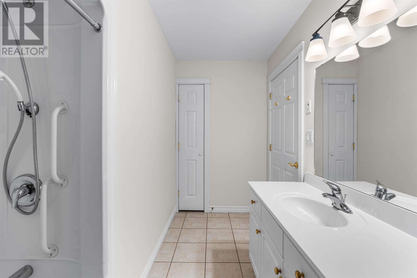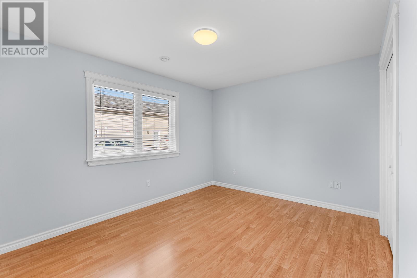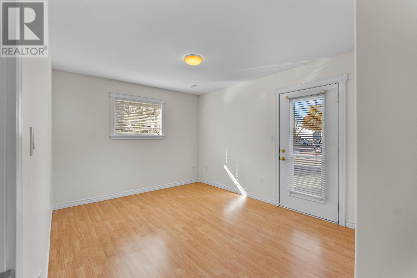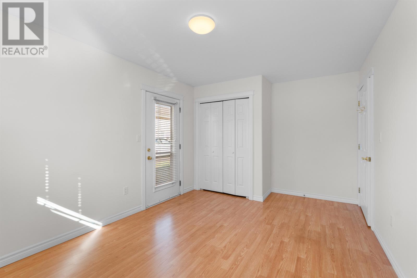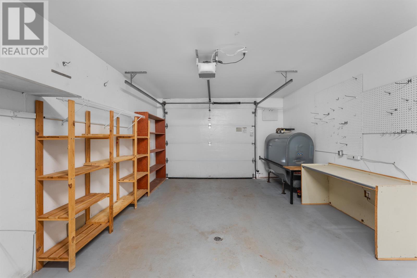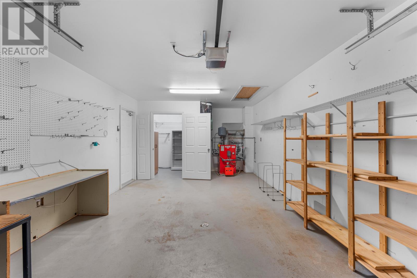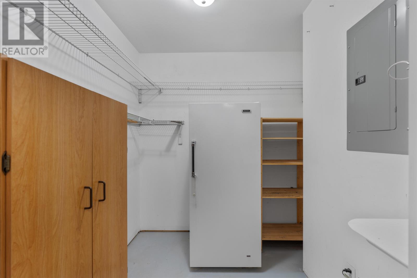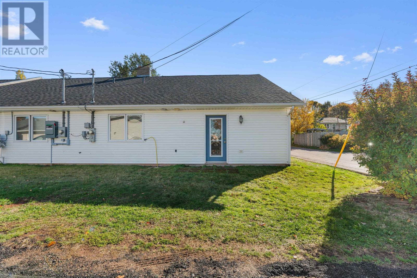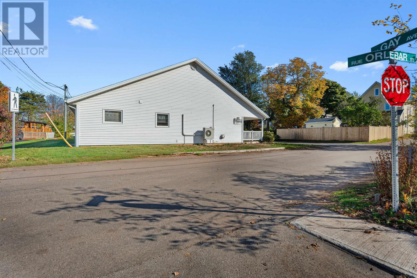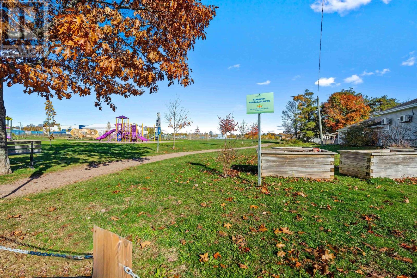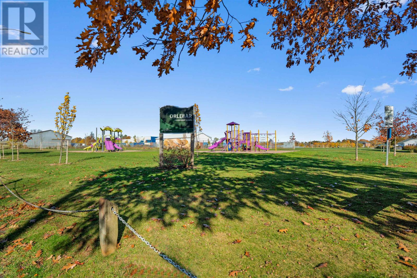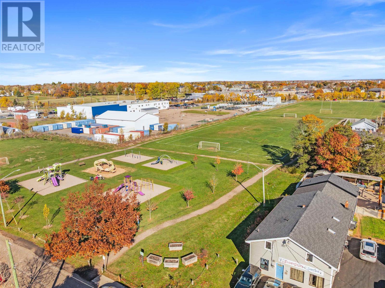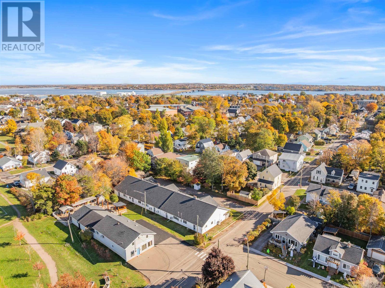86 A Orlebar Street Charlottetown, Prince Edward Island C1A 4X8
$359,500Maintenance,
$200 Monthly
Maintenance,
$200 MonthlyDiscover a downtown lifestyle designed for comfort and accessibility. This bright corner condo offers true one-level living, no steps, no barriers, and no compromises. Featuring two bedrooms and one full bath, the layout is both functional and inviting, with in-floor heating throughout and an open concept living and dining area that flows naturally to your private covered porch. Every detail supports easy living ? from wide doorways and smooth transitions to the convenience of an attached garage with direct entry. Set in a quiet, well-kept community just minutes from Charlottetown?s shops, boardwalk, and medical services, this home provides independence, security, and comfort all in one. Whether you?re downsizing or simply ready for low-maintenance living without giving up space or location, 86A Orlebar is the ideal fit. All measurements are approximate and to be verified by buyer if deemed important. (id:56351)
Property Details
| MLS® Number | 202527262 |
| Property Type | Single Family |
| Neigbourhood | Downtown |
| Community Name | Charlottetown |
| Equipment Type | Propane Tank |
| Rental Equipment Type | Propane Tank |
Building
| Bathroom Total | 1 |
| Bedrooms Above Ground | 2 |
| Bedrooms Total | 2 |
| Appliances | Oven, Dishwasher, Washer/dryer Combo, Microwave, Refrigerator |
| Basement Type | None |
| Constructed Date | 2004 |
| Cooling Type | Air Exchanger |
| Exterior Finish | Vinyl |
| Flooring Type | Ceramic Tile, Hardwood, Linoleum |
| Foundation Type | Concrete Slab |
| Heating Fuel | Electric, Oil, Propane |
| Heating Type | Wall Mounted Heat Pump, In Floor Heating, Radiant Heat |
| Total Finished Area | 982 Sqft |
| Type | Row / Townhouse |
| Utility Water | Municipal Water |
Parking
| Attached Garage |
Land
| Acreage | No |
| Sewer | Municipal Sewage System |
| Size Total Text | Under 1/2 Acre |
Rooms
| Level | Type | Length | Width | Dimensions |
|---|---|---|---|---|
| Main Level | Living Room | 15.5 x 11.2 | ||
| Main Level | Dining Nook | 13.5 x 7.2 | ||
| Main Level | Kitchen | 13.5 x 9.3 | ||
| Main Level | Primary Bedroom | 14.1 x 10.8 | ||
| Main Level | Bedroom | 13.5 x 10.8 | ||
| Main Level | Bath (# Pieces 1-6) | 11.4 x 7.5 | ||
| Main Level | Storage | 7.1 x 6.7 |
https://www.realtor.ca/real-estate/29065964/86-a-orlebar-street-charlottetown-charlottetown
Contact Us
Contact us for more information


