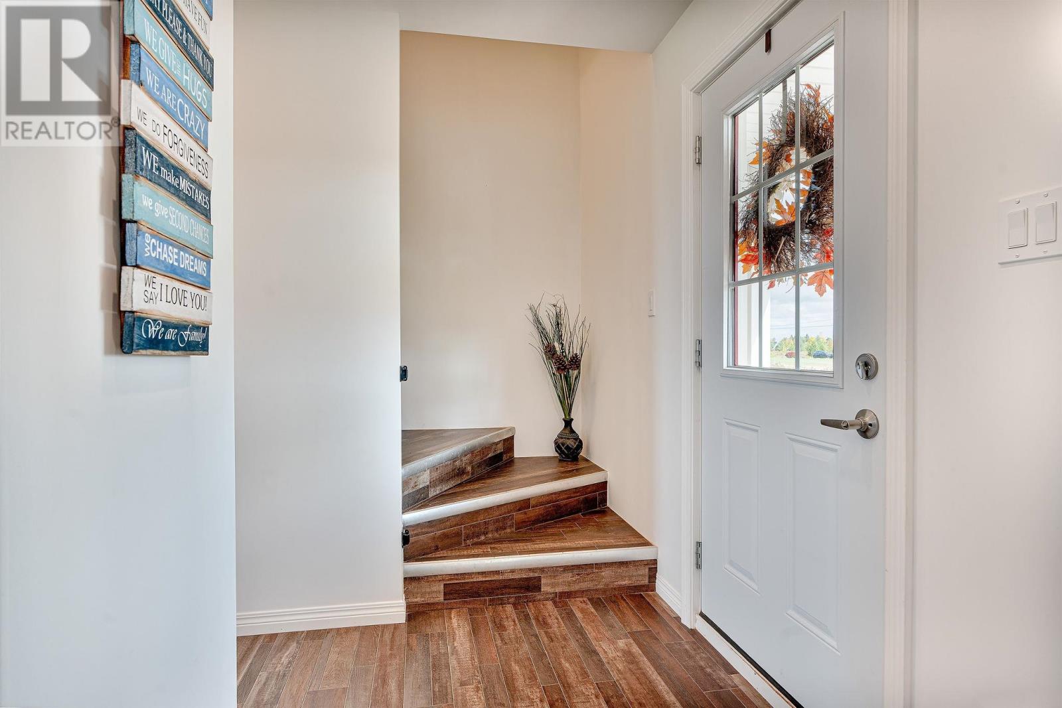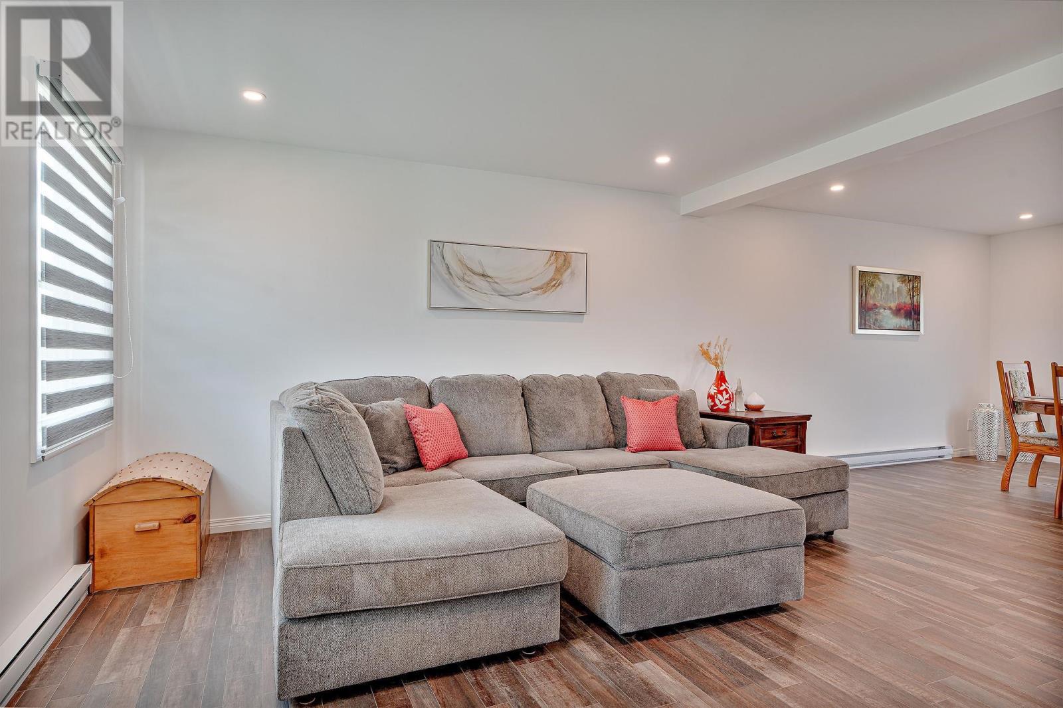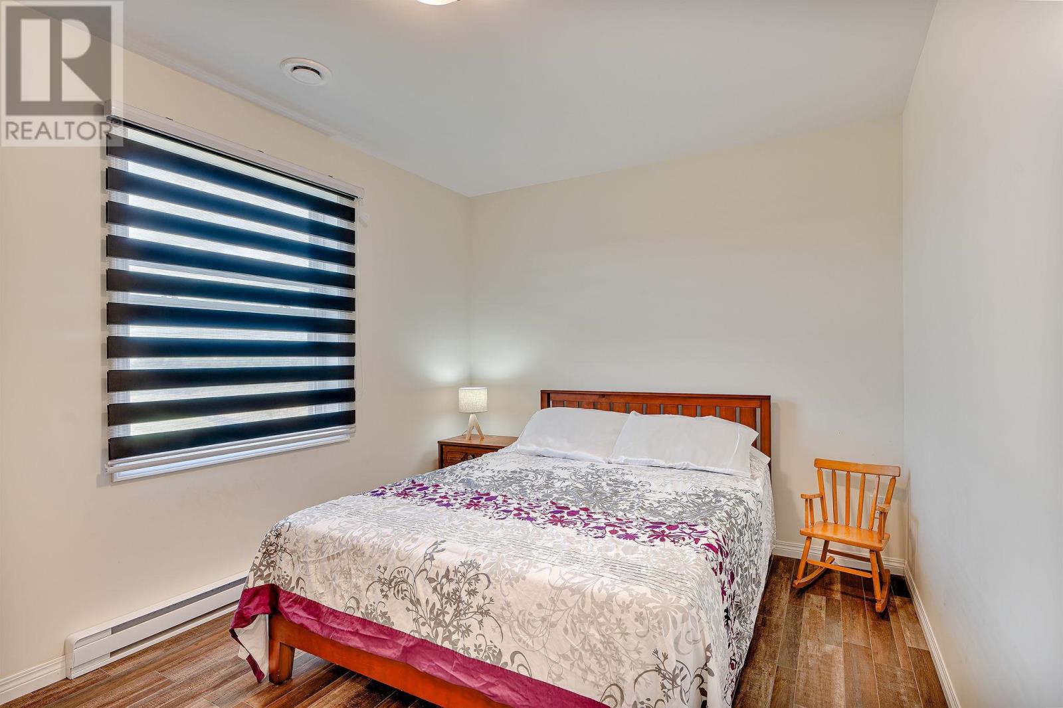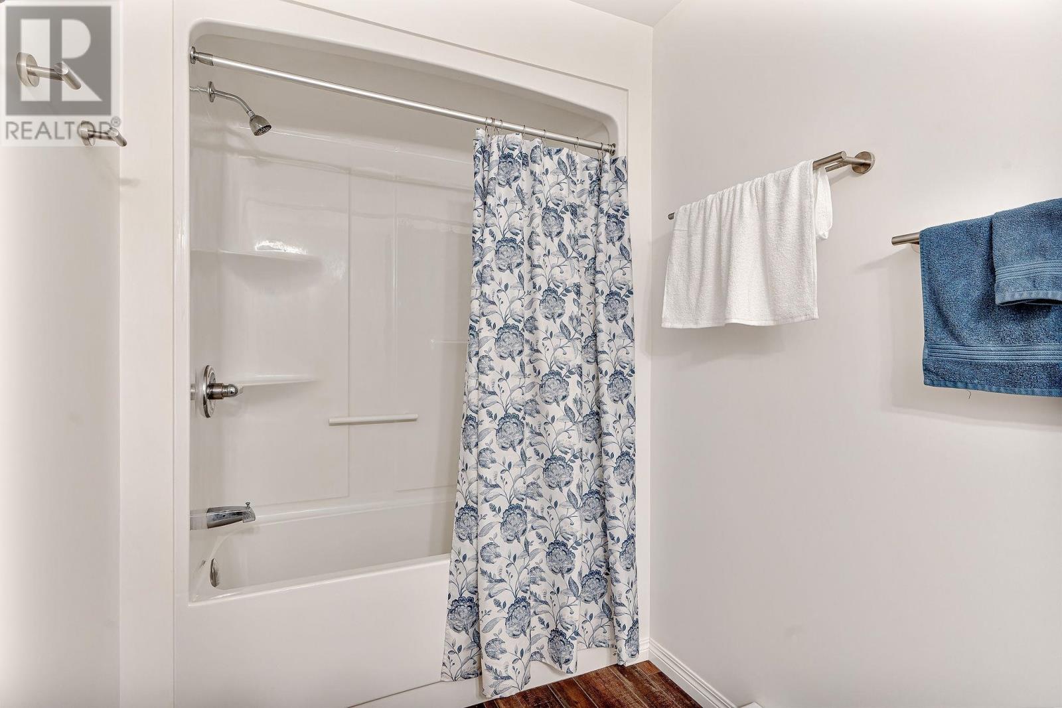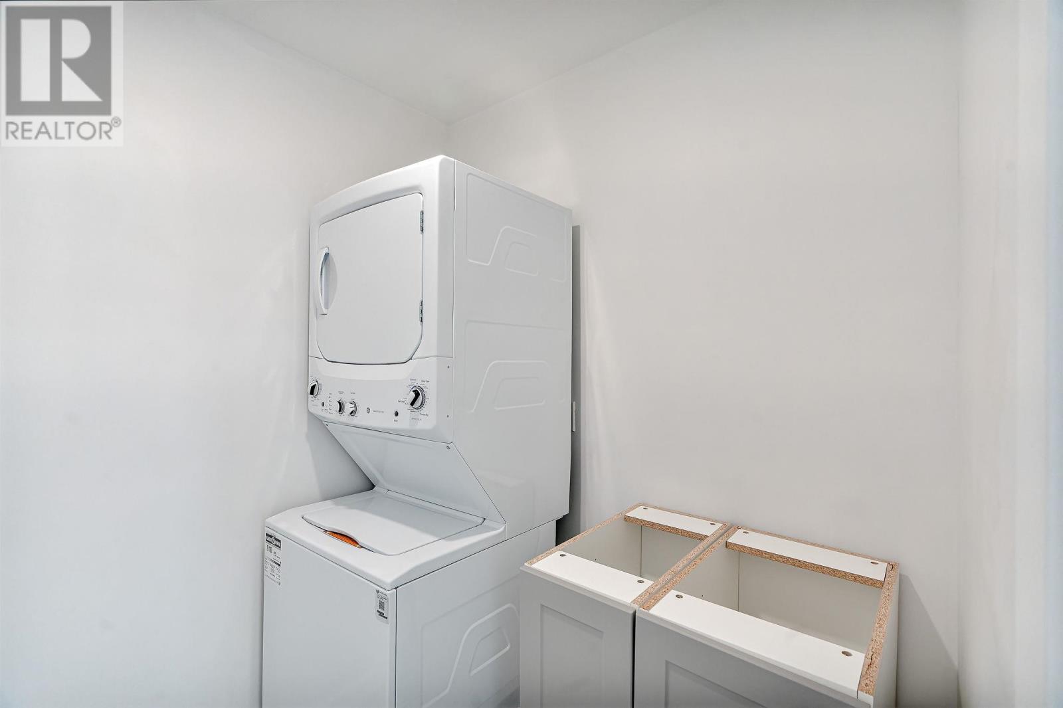7 Bedroom
5 Bathroom
Air Exchanger
Baseboard Heaters
Acreage
Partially Landscaped
$1,060,000
Welcome to 85 Parkside Terrace in Mermaid, PE! This spacious home is set on 1.4 acres and features 7 bedrooms and 4.5 baths. The main living area of the home has open concept with kitchen, dinning area and living room and bath plus entrance area. The second level has 3 great size bedrooms and full bath . Lower level has 2 more bedrooms , full bath and family room . Enjoy the double car garage with lots of room for storage plus above garage there?s a two-bedroom, one-bath rental, complete with all new stainless steel appliances ,washer and dryer, a separate entrance and a private deck. This suite offers excellent options for family members or guests or extra income as a rental to help cut down on your mortgage payment. Don?t miss this fantastic opportunity! Property is 10 minutes from Stratford and 15 minutes to Charlottetown. Home is very efficient when it comes to heating costs because of the extra insulation when building . (id:56351)
Property Details
|
MLS® Number
|
202424495 |
|
Property Type
|
Single Family |
|
Community Name
|
Mermaid |
|
CommunityFeatures
|
School Bus |
|
Features
|
Level |
|
Structure
|
Deck, Patio(s) |
Building
|
BathroomTotal
|
5 |
|
BedroomsAboveGround
|
5 |
|
BedroomsBelowGround
|
2 |
|
BedroomsTotal
|
7 |
|
Appliances
|
Stove, Dishwasher, Washer, Washer/dryer Combo, Microwave Range Hood Combo, Refrigerator |
|
BasementDevelopment
|
Finished |
|
BasementType
|
Full (finished) |
|
ConstructedDate
|
2022 |
|
ConstructionStyleAttachment
|
Detached |
|
CoolingType
|
Air Exchanger |
|
ExteriorFinish
|
Vinyl |
|
FlooringType
|
Laminate, Vinyl |
|
FoundationType
|
Poured Concrete |
|
HalfBathTotal
|
1 |
|
HeatingFuel
|
Electric |
|
HeatingType
|
Baseboard Heaters |
|
StoriesTotal
|
2 |
|
TotalFinishedArea
|
3360 Sqft |
|
Type
|
House |
|
UtilityWater
|
Drilled Well |
Parking
|
Attached Garage
|
|
|
Heated Garage
|
|
|
Gravel
|
|
|
Parking Space(s)
|
|
Land
|
AccessType
|
Year-round Access |
|
Acreage
|
Yes |
|
LandDisposition
|
Cleared |
|
LandscapeFeatures
|
Partially Landscaped |
|
Sewer
|
Septic System |
|
SizeIrregular
|
1.4 |
|
SizeTotal
|
1.4 Ac|1 - 3 Acres |
|
SizeTotalText
|
1.4 Ac|1 - 3 Acres |
Rooms
| Level |
Type |
Length |
Width |
Dimensions |
|
Second Level |
Primary Bedroom |
|
|
13.10 x 12.10 |
|
Second Level |
Bedroom |
|
|
13.4 x 9.5 |
|
Second Level |
Bedroom |
|
|
12.11 x 9.5 |
|
Second Level |
Bath (# Pieces 1-6) |
|
|
6 x 8 |
|
Basement |
Family Room |
|
|
18.6 x 12.4 |
|
Basement |
Bath (# Pieces 1-6) |
|
|
6.10 x 5.6 |
|
Basement |
Bedroom |
|
|
12.4 x 10 |
|
Basement |
Bedroom |
|
|
11.9 x 9 |
|
Main Level |
Kitchen |
|
|
14.2 x 13.5 |
|
Main Level |
Dining Room |
|
|
13.8 x 14 |
|
Main Level |
Living Room |
|
|
14.1 x 14.2 |
|
Main Level |
Bath (# Pieces 1-6) |
|
|
6.1 x 5 |
|
Main Level |
Kitchen |
|
|
20 x 15.3 |
|
Main Level |
Living Room |
|
|
Combined |
|
Main Level |
Bedroom |
|
|
11.3 x 10.8 |
|
Main Level |
Bedroom |
|
|
13.6 x 11.3 |
|
Main Level |
Bath (# Pieces 1-6) |
|
|
8 x 7 |
|
Main Level |
Laundry Room |
|
|
6 x 7 |
https://www.realtor.ca/real-estate/27533640/85-parkside-terrace-mermaid-mermaid




