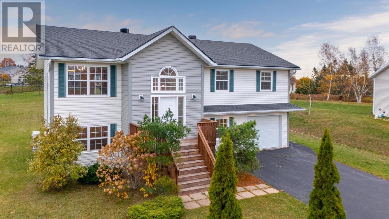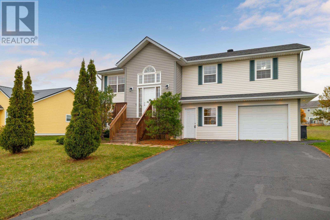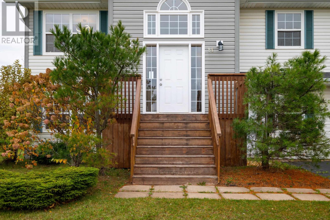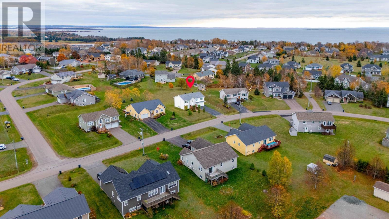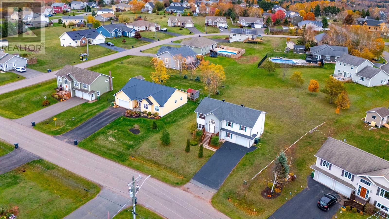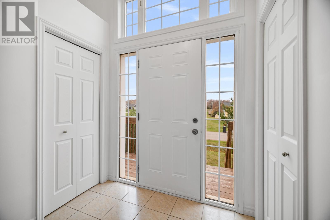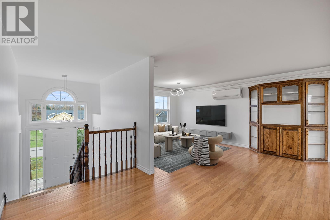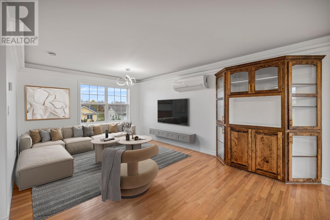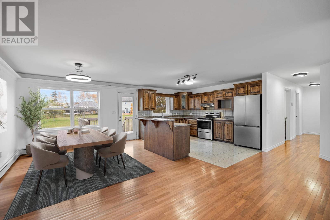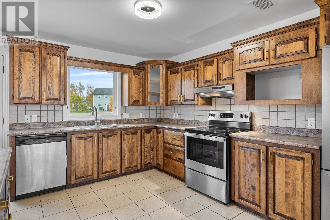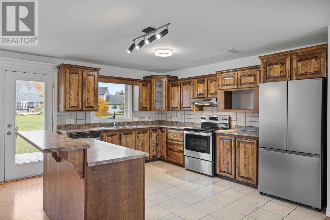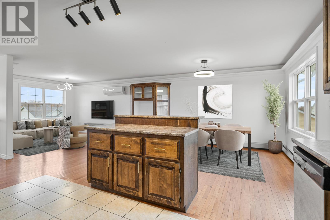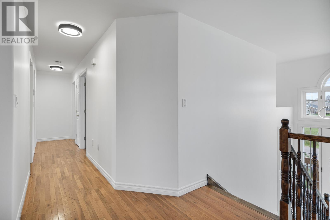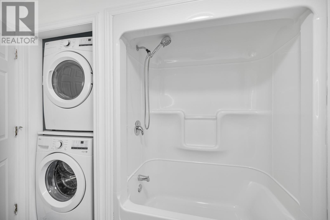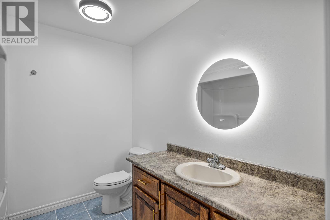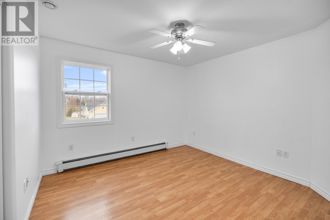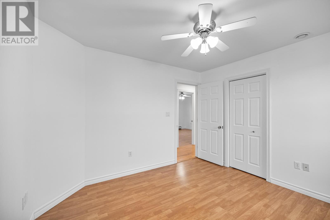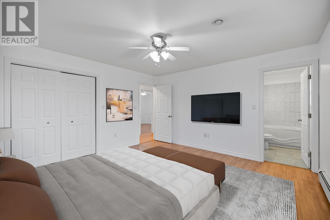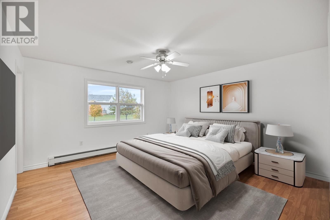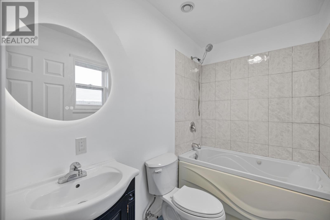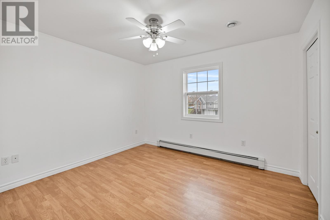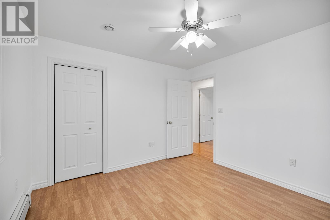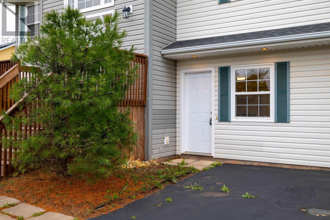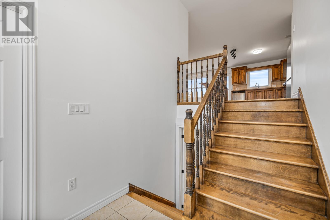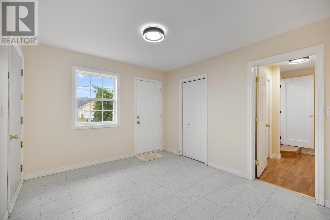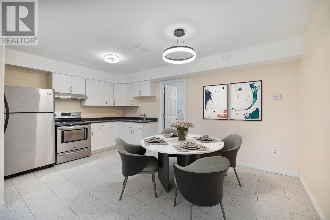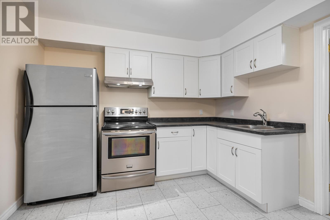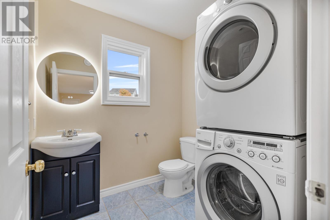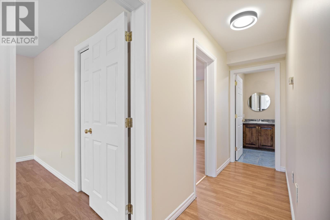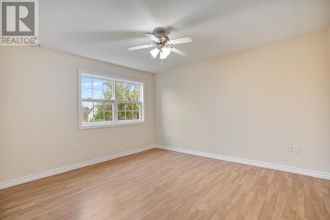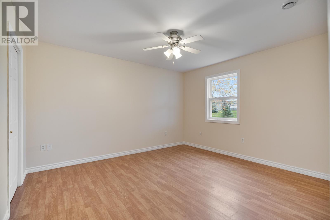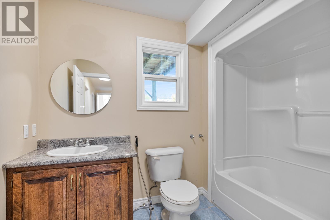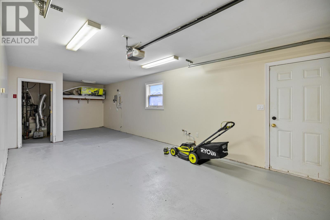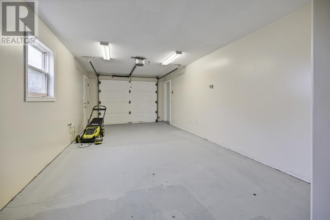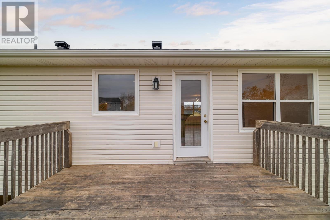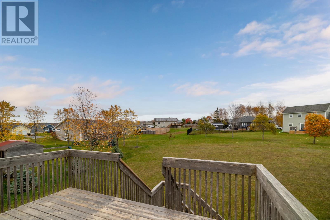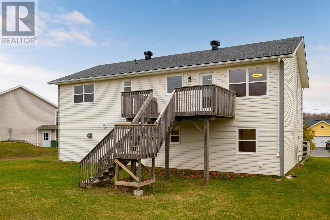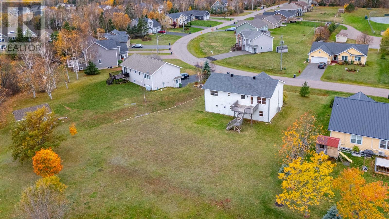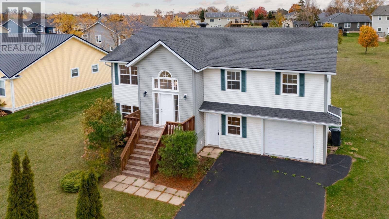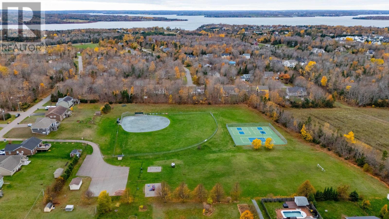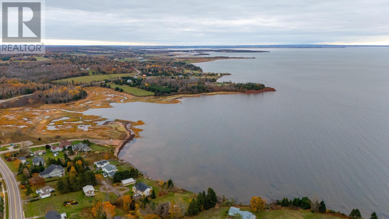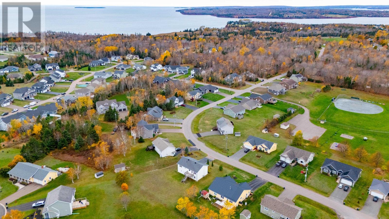5 Bedroom
4 Bathroom
Air Exchanger
Baseboard Heaters, Wall Mounted Heat Pump, Hot Water, Radiant Heat
Landscaped
$575,000
Newly Renovated Executive Split Entry with Legal Secondary Suite in Stratford PEI. This amazing split-entry home offers 5 bedrooms, 3.5 bathrooms, and over 2,400 sq. ft. of living space on a spacious 0.59-acre lot. Designed with both families and investors in mind, this property combines modern comfort with a rare income-generating opportunity. The open-concept main floor is bright and inviting, featuring a sun-filled living and dining area that flows seamlessly into the custom kitchen with island, perfect for entertaining and everyday living. Contemporary lighting and stylish finishes elevate the home throughout. One of the standout features is the legal secondary suite with a private entrance. Complete with 2 bedrooms, a full kitchen with stainless steel appliances, a living room, full bath, additional half bath, and its own laundry, this space is ideal for rental income, guest accommodations, or multi-generational living. Recent upgrades include: heat pump in 2024 for energy-efficient heating & cooling & a new roof in 2023 for long-term peace of mind. The property also includes a single garage and is conveniently located directly across from a community park with sports facilities, while also being just minutes to schools, shopping, and a beautiful public beach. This Stratford home offers the perfect blend of lifestyle, location, and opportunity. Note that some rooms were virtually staged. Note that the property tax rate posted is for non residents so the actual property tax for a PEI resident will be much less. (id:56351)
Property Details
|
MLS® Number
|
202524687 |
|
Property Type
|
Single Family |
|
Neigbourhood
|
Keppoch |
|
Community Name
|
Stratford |
|
Amenities Near By
|
Golf Course, Park, Playground, Public Transit, Shopping |
|
Community Features
|
Recreational Facilities, School Bus |
|
Features
|
Paved Driveway |
|
Structure
|
Deck |
Building
|
Bathroom Total
|
4 |
|
Bedrooms Above Ground
|
5 |
|
Bedrooms Total
|
5 |
|
Appliances
|
Central Vacuum, Oven, Dryer, Washer, Microwave, Refrigerator |
|
Constructed Date
|
2008 |
|
Construction Style Attachment
|
Detached |
|
Cooling Type
|
Air Exchanger |
|
Exterior Finish
|
Vinyl |
|
Flooring Type
|
Hardwood, Laminate, Vinyl |
|
Foundation Type
|
Poured Concrete |
|
Half Bath Total
|
1 |
|
Heating Fuel
|
Electric, Oil |
|
Heating Type
|
Baseboard Heaters, Wall Mounted Heat Pump, Hot Water, Radiant Heat |
|
Total Finished Area
|
2450 Sqft |
|
Type
|
House |
|
Utility Water
|
Municipal Water |
Parking
Land
|
Access Type
|
Year-round Access |
|
Acreage
|
No |
|
Land Amenities
|
Golf Course, Park, Playground, Public Transit, Shopping |
|
Landscape Features
|
Landscaped |
|
Sewer
|
Municipal Sewage System |
|
Size Irregular
|
0.59 |
|
Size Total
|
0.59 Ac|1/2 - 1 Acre |
|
Size Total Text
|
0.59 Ac|1/2 - 1 Acre |
Rooms
| Level |
Type |
Length |
Width |
Dimensions |
|
Lower Level |
Family Room |
|
|
10.2x22+6x10 |
|
Lower Level |
Bedroom |
|
|
11.8x13 |
|
Lower Level |
Bedroom |
|
|
11.8x12.11 |
|
Lower Level |
Bath (# Pieces 1-6) |
|
|
6.5x6.4 |
|
Lower Level |
Bath (# Pieces 1-6) |
|
|
6.4x6.9 |
|
Main Level |
Foyer |
|
|
6x6.6 |
|
Main Level |
Living Room |
|
|
11.11x28 |
|
Main Level |
Eat In Kitchen |
|
|
9.5x14 |
|
Main Level |
Primary Bedroom |
|
|
13.9x13.9 |
|
Main Level |
Ensuite (# Pieces 2-6) |
|
|
4.10x8 |
|
Main Level |
Bedroom |
|
|
10.10x11.4 |
|
Main Level |
Bedroom |
|
|
10.10x11.3 |
|
Main Level |
Bath (# Pieces 1-6) |
|
|
5.3x8.5 |
https://www.realtor.ca/real-estate/28932729/84-bonavista-avenue-stratford-stratford


