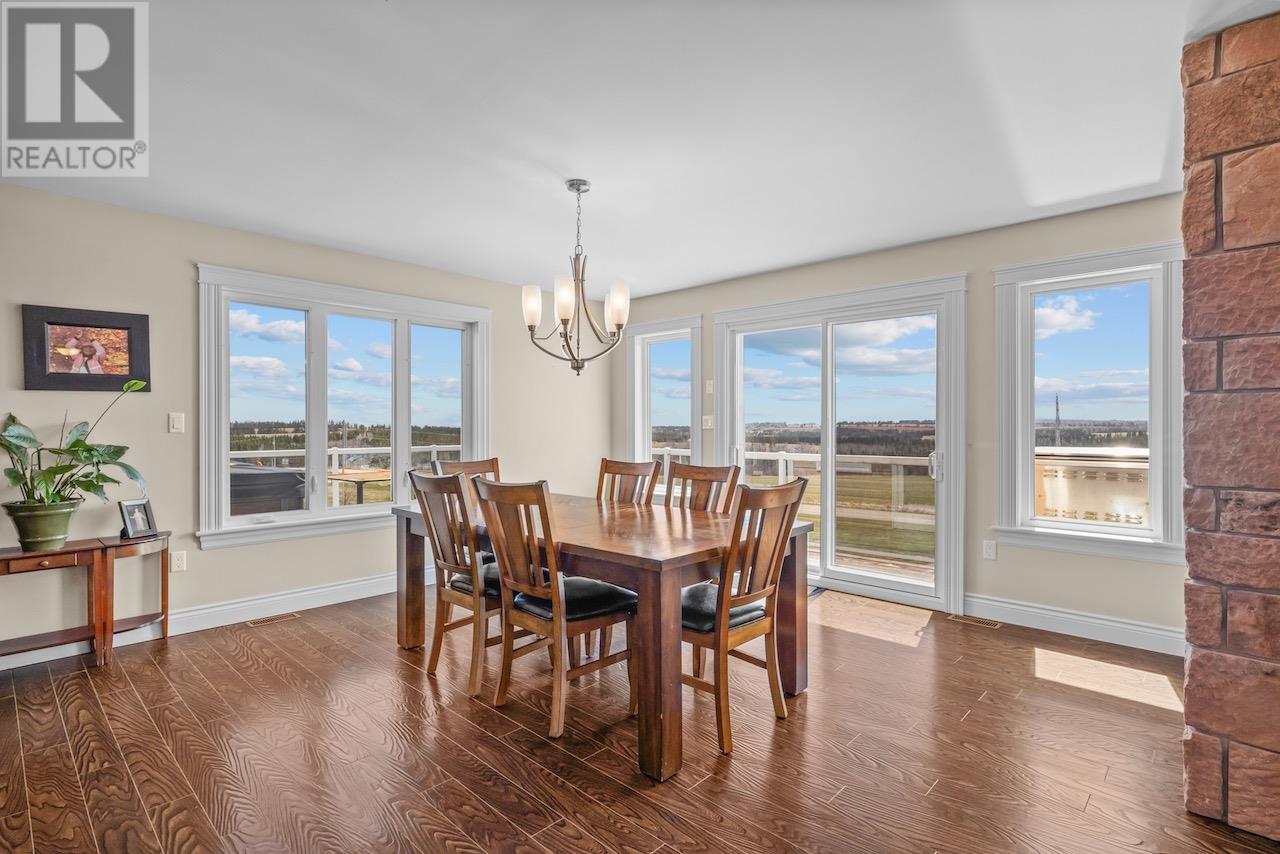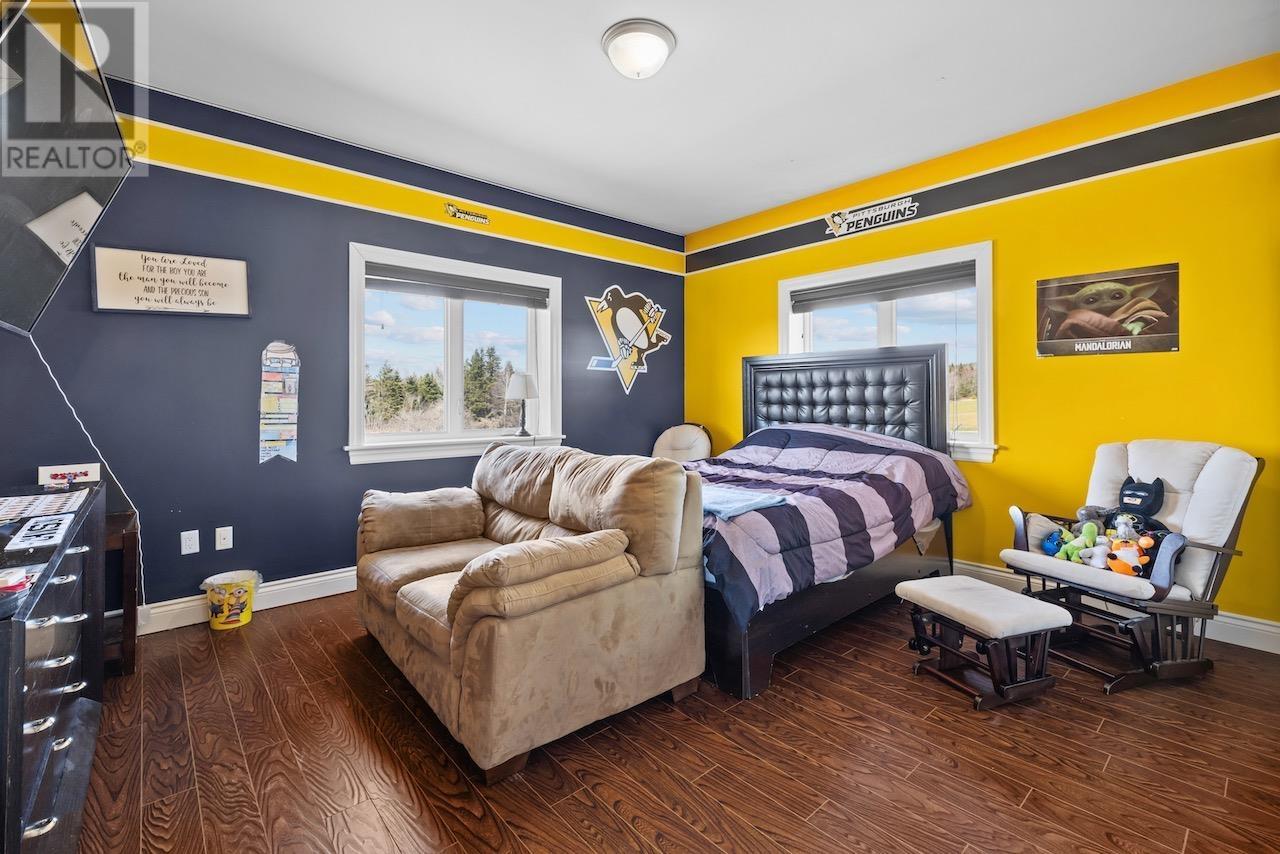5 Bedroom
4 Bathroom
Fireplace
Air Exchanger
Forced Air, In Floor Heating
Acreage
Landscaped
$600,000
Welcome to 836 Souris River Road, a stunning 5-bedroom, 4-bathroom home boasting a unique layout that guarantees satisfaction. Step into the expansive entryway, adjacent to a spacious family room flooded with natural light from large windows. The main floor offers 3 generously sized bedrooms, a sizable laundry room, and a full bathroom with tiled flooring. The 2-door wired and heated garage provides seamless access. Ascend to the second floor and be captivated by the open-concept living, kitchen, and dining area. The kitchen boasts abundant cabinet space and a large two-tier island, while the dining area overlooks the picturesque Souris River. A breathtaking double-sided island stone propane stove divides the dining and living areas, with the latter featuring accentuated vaulted ceilings and ample windows. This level also houses a grand master bedroom with his and her walk-in closets leading to an ensuite bathroom complete with a jacuzzi tub, dual vanities, and a custom tiled shower. An additional bedroom and bathroom complement this floor. Convenience is key with a hidden laundry chute behind the living room picture, ensuring effortless laundry transport to the main level. Step outside onto the balcony terrace, equipped with Bose marine speakers, built-in propane heating, and a BBQ connection. Venture downstairs to discover a spacious bar area with a full fridge and a built-in aquarium. Adjacent lies a sizable theatre/media room and a large multi-purpose room, presently used as a music and office space. The basement also features a storage and utility room. This remarkable home boasts an ICF foundation, Briggs & Stratton generator, and geothermal heating & cooling system, offering unparalleled efficiency and comfort. Truly a one-of-a-kind property! All measurements are approximate and should be verified by interested purchasers. (id:56351)
Property Details
|
MLS® Number
|
202426671 |
|
Property Type
|
Single Family |
|
Community Name
|
Souris |
|
Amenities Near By
|
Shopping |
|
Community Features
|
School Bus |
|
Equipment Type
|
Propane Tank |
|
Features
|
Balcony, Paved Driveway |
|
Rental Equipment Type
|
Propane Tank |
|
Structure
|
Deck, Patio(s), Shed |
|
View Type
|
River View |
Building
|
Bathroom Total
|
4 |
|
Bedrooms Above Ground
|
5 |
|
Bedrooms Total
|
5 |
|
Appliances
|
Jetted Tub, Central Vacuum, Stove, Dishwasher, Dryer, Washer, Microwave Range Hood Combo, Refrigerator |
|
Constructed Date
|
2012 |
|
Construction Style Attachment
|
Detached |
|
Cooling Type
|
Air Exchanger |
|
Exterior Finish
|
Vinyl |
|
Fireplace Present
|
Yes |
|
Flooring Type
|
Laminate, Tile |
|
Foundation Type
|
Poured Concrete |
|
Half Bath Total
|
2 |
|
Heating Fuel
|
Propane, Other |
|
Heating Type
|
Forced Air, In Floor Heating |
|
Stories Total
|
2 |
|
Total Finished Area
|
4716 Sqft |
|
Type
|
House |
|
Utility Water
|
Drilled Well |
Parking
|
Attached Garage
|
|
|
Heated Garage
|
|
|
Interlocked
|
|
Land
|
Access Type
|
Year-round Access |
|
Acreage
|
Yes |
|
Land Amenities
|
Shopping |
|
Land Disposition
|
Cleared |
|
Landscape Features
|
Landscaped |
|
Sewer
|
Septic System |
|
Size Irregular
|
1.49 |
|
Size Total
|
1.49 Ac|1 - 3 Acres |
|
Size Total Text
|
1.49 Ac|1 - 3 Acres |
Rooms
| Level |
Type |
Length |
Width |
Dimensions |
|
Second Level |
Dining Room |
|
|
Combined |
|
Second Level |
Kitchen |
|
|
28.7x17.4 |
|
Second Level |
Living Room |
|
|
20.x13. |
|
Second Level |
Primary Bedroom |
|
|
15.x13. |
|
Second Level |
Ensuite (# Pieces 2-6) |
|
|
15.x10. |
|
Second Level |
Bedroom |
|
|
10.9x12.4 |
|
Second Level |
Bath (# Pieces 1-6) |
|
|
5.3x6.10 |
|
Basement |
Bath (# Pieces 1-6) |
|
|
6.x5.4 |
|
Basement |
Media |
|
|
14.5x19.6 |
|
Main Level |
Family Room |
|
|
12.8x15. |
|
Main Level |
Bath (# Pieces 1-6) |
|
|
8.8x8.3 |
|
Main Level |
Bedroom |
|
|
13.x12.8 |
|
Main Level |
Bedroom |
|
|
12.8x15. |
|
Main Level |
Laundry Room |
|
|
10.11x8.6 |
|
Main Level |
Foyer |
|
|
8.8x7.2 |
|
Main Level |
Bedroom |
|
|
14.x10x10.9 |
https://www.realtor.ca/real-estate/27653628/836-souris-river-road-souris-souris










































