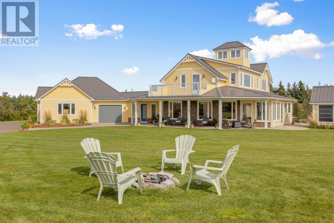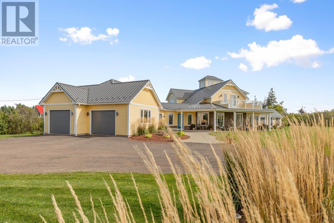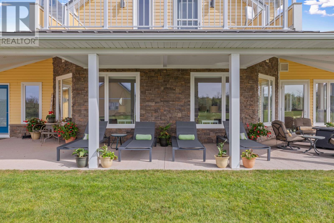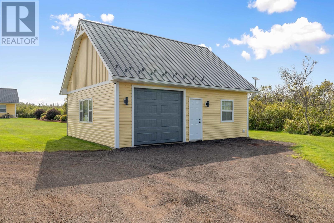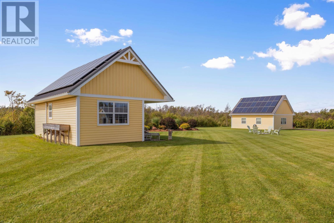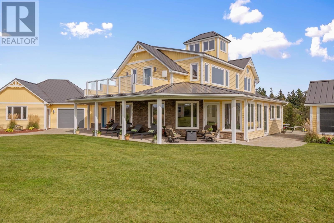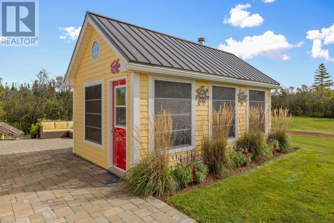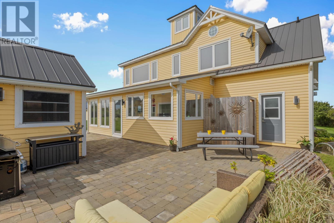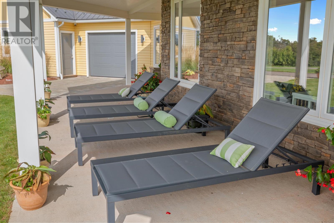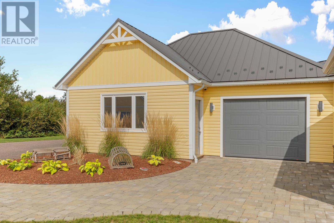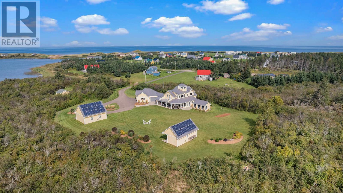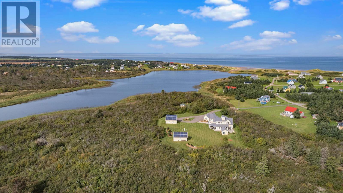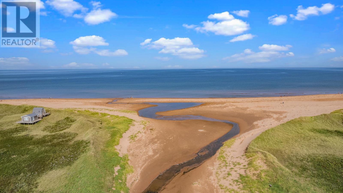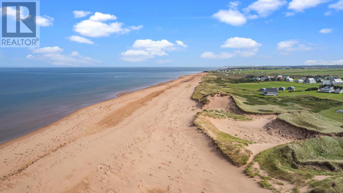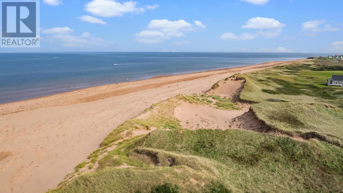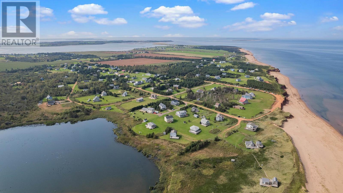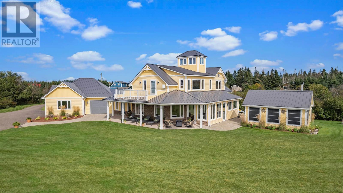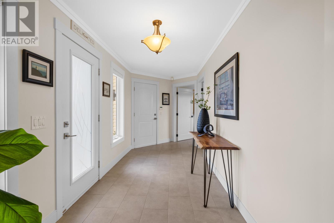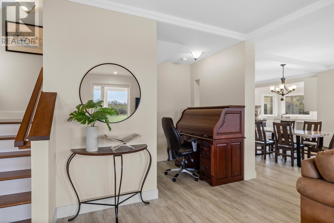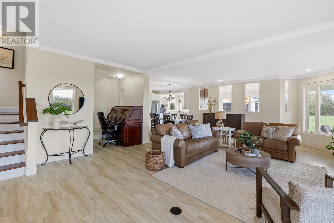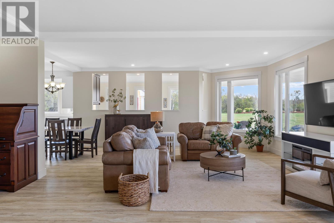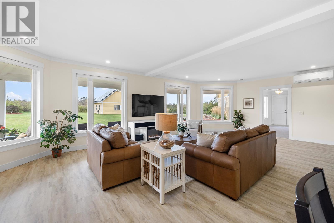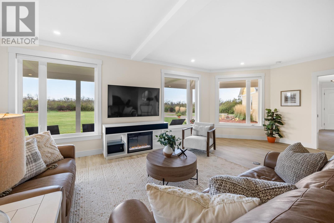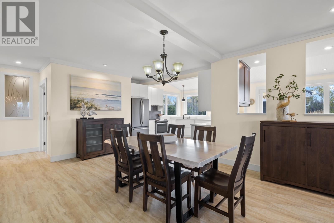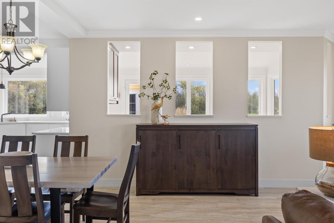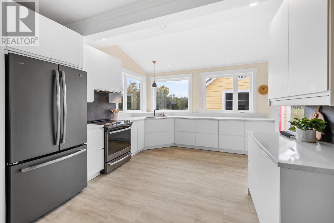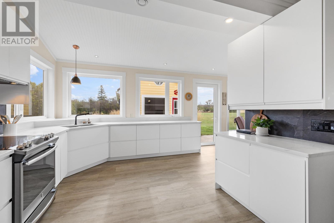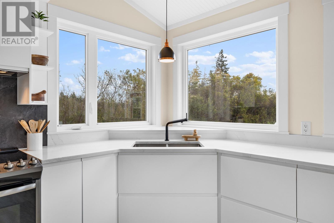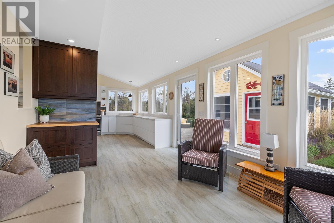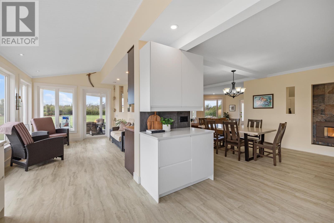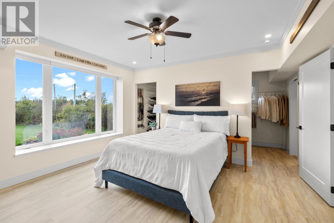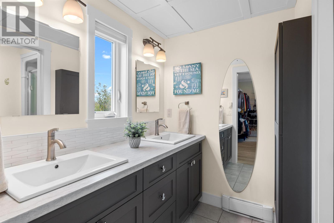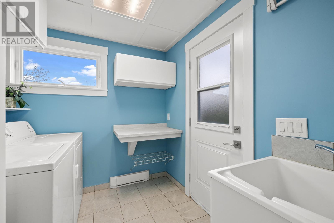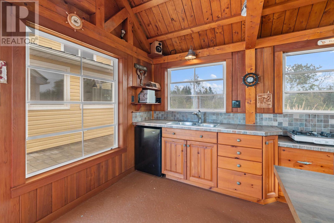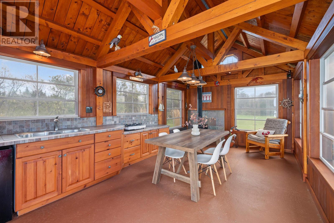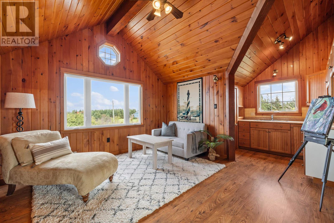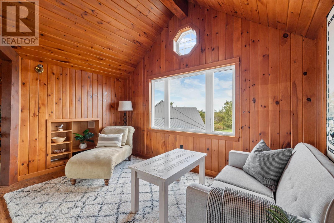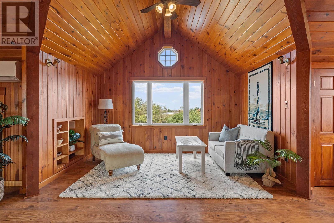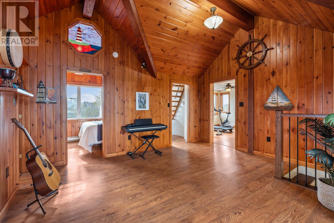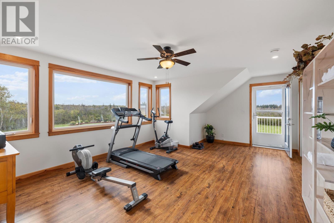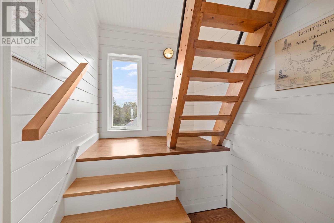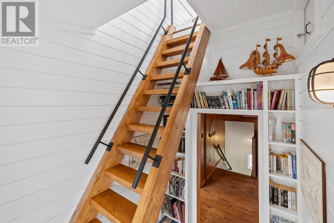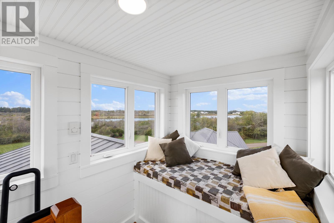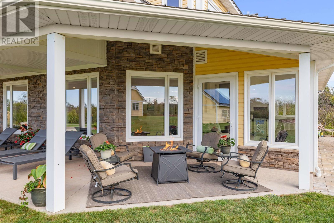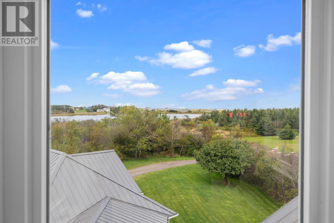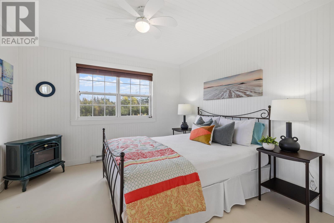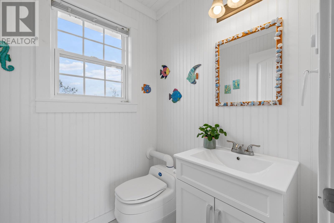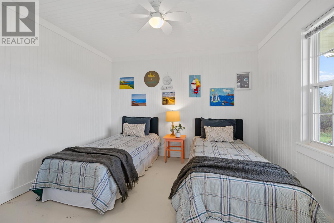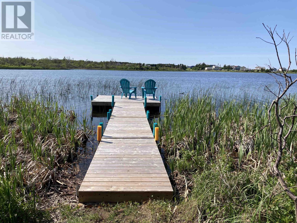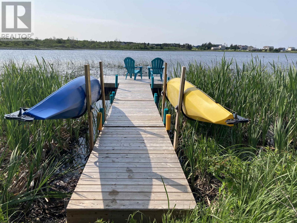5 Bedroom
4 Bathroom
Fireplace
Air Exchanger
Baseboard Heaters, Wall Mounted Heat Pump, Heat Recovery Ventilation (Hrv)
Waterfront
Acreage
Landscaped
$1,499,000
Welcome to Second Wind, a stunning five-acre resort style property nestled in privacy on PEI?s North shore. Enjoy the sunset from the private dock with 165 feet of frontage on MacKay Pond, or take a 5-minute stroll to the dunes and white sands of Penderosa Beach, for a swim or long walk along the sandy shore. The property boasts a recent 2200 sf expansion of the main house with an attached three car garage, a timber framed outdoor kitchen (Lobster Shack), a new two-bedroom bunkhouse with half bath, a new workshop, and a separate storage building for lawn mowers, kayaks and other toys. The main house is built on a concrete slab/frost wall with wide doors and 2000 sf space on the ground floor, offering the option of one-level living with a main floor bedroom featuring a walk-in closet, two-sided fireplace and ensuite bath. The foyer enters into an open-concept great room which leads to the kitchen and attached sun room featuring cathedral ceilings. The kitchen features ample cabinets, GE Profile appliances, a quartz countertop, and an attached pantry and laundry room. From the great room, ascend the hardwood staircase to the second floor with two bedrooms, a family room with craft area, a full bath, large storage room and an 18 x 10 West facing deck with a Duradek floor. Up the ship ladder from the family room is a 6 x 12 turret with daybed sporting panoramic views of the pond and ocean. The main house features three ductless mini heat pumps, a Generac auto-start generator and solar panels to ease the power bill. The large patio has an enclosed outside shower & change area to get that sand from your feet. Relax in the sun on the South patio or enjoy the shade of the wide veranda looking West to the sunset beyond the flowerbeds, firepit and bunkhouse. The 24 x 28 workshop is in view by the circular driveway that could be converted to a studio or another bunkhouse. Get away from it all and catch your second wind in the luxury (id:56351)
Property Details
|
MLS® Number
|
202408586 |
|
Property Type
|
Single Family |
|
Community Name
|
Darnley |
|
AmenitiesNearBy
|
Golf Course |
|
CommunityFeatures
|
School Bus |
|
EquipmentType
|
Propane Tank |
|
Features
|
Partially Cleared, Wheelchair Access, Balcony |
|
RentalEquipmentType
|
Propane Tank |
|
Structure
|
Patio(s), Boathouse, Dock, Shed |
|
ViewType
|
Ocean View |
|
WaterFrontType
|
Waterfront |
Building
|
BathroomTotal
|
4 |
|
BedroomsAboveGround
|
5 |
|
BedroomsTotal
|
5 |
|
Appliances
|
Alarm System, Central Vacuum, Satellite Dish, Stove, Dishwasher, Dryer, Washer, Microwave, Refrigerator |
|
BasementType
|
None |
|
ConstructedDate
|
2004 |
|
ConstructionStyleAttachment
|
Detached |
|
CoolingType
|
Air Exchanger |
|
ExteriorFinish
|
Stone, Vinyl |
|
FireplacePresent
|
Yes |
|
FireplaceType
|
Woodstove |
|
FlooringType
|
Hardwood, Vinyl |
|
HalfBathTotal
|
1 |
|
HeatingFuel
|
Electric, Propane, Solar |
|
HeatingType
|
Baseboard Heaters, Wall Mounted Heat Pump, Heat Recovery Ventilation (hrv) |
|
StoriesTotal
|
2 |
|
TotalFinishedArea
|
3665 Sqft |
|
Type
|
House |
|
UtilityWater
|
Drilled Well |
Parking
|
Attached Garage
|
|
|
Detached Garage
|
|
|
Gravel
|
|
Land
|
AccessType
|
Year-round Access |
|
Acreage
|
Yes |
|
LandAmenities
|
Golf Course |
|
LandscapeFeatures
|
Landscaped |
|
SizeIrregular
|
5 Acres |
|
SizeTotalText
|
5 Acres|3 - 10 Acres |
Rooms
| Level |
Type |
Length |
Width |
Dimensions |
|
Second Level |
Family Room |
|
|
14 x 15.2 |
|
Second Level |
Other |
|
|
Pantry 6x7.3 |
|
Second Level |
Other |
|
|
8 x 9 |
|
Second Level |
Bedroom |
|
|
9 x 11 |
|
Second Level |
Bedroom |
|
|
15 x 20 |
|
Second Level |
Storage |
|
|
20 x 15 |
|
Third Level |
Other |
|
|
Turret 6x12 |
|
Main Level |
Foyer |
|
|
15.6 x 7.6 |
|
Main Level |
Other |
|
|
Walk in 13.9x15.8 |
|
Main Level |
Great Room |
|
|
20 x 20 |
|
Main Level |
Dining Room |
|
|
Combined |
|
Main Level |
Kitchen |
|
|
13 x 25 |
|
Main Level |
Laundry Room |
|
|
13 x 7 |
|
Main Level |
Sunroom |
|
|
15 x 10 |
|
Main Level |
Primary Bedroom |
|
|
14 x 14.6 |
|
Main Level |
Other |
|
|
Walk-in 15x7 |
|
Main Level |
Other |
|
|
Bunkie 12x28 |
https://www.realtor.ca/real-estate/26813055/83-island-beach-drive-darnley-darnley


