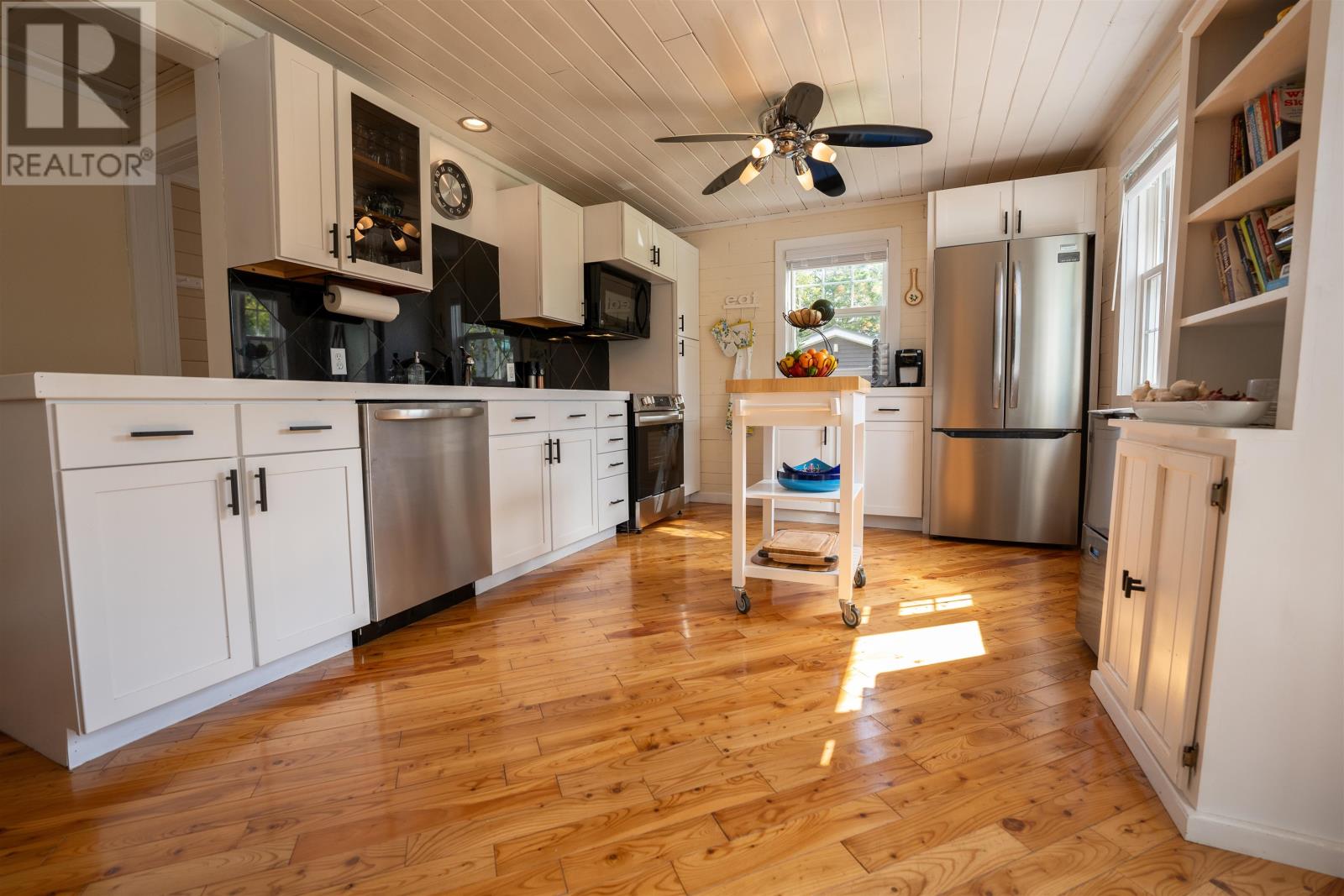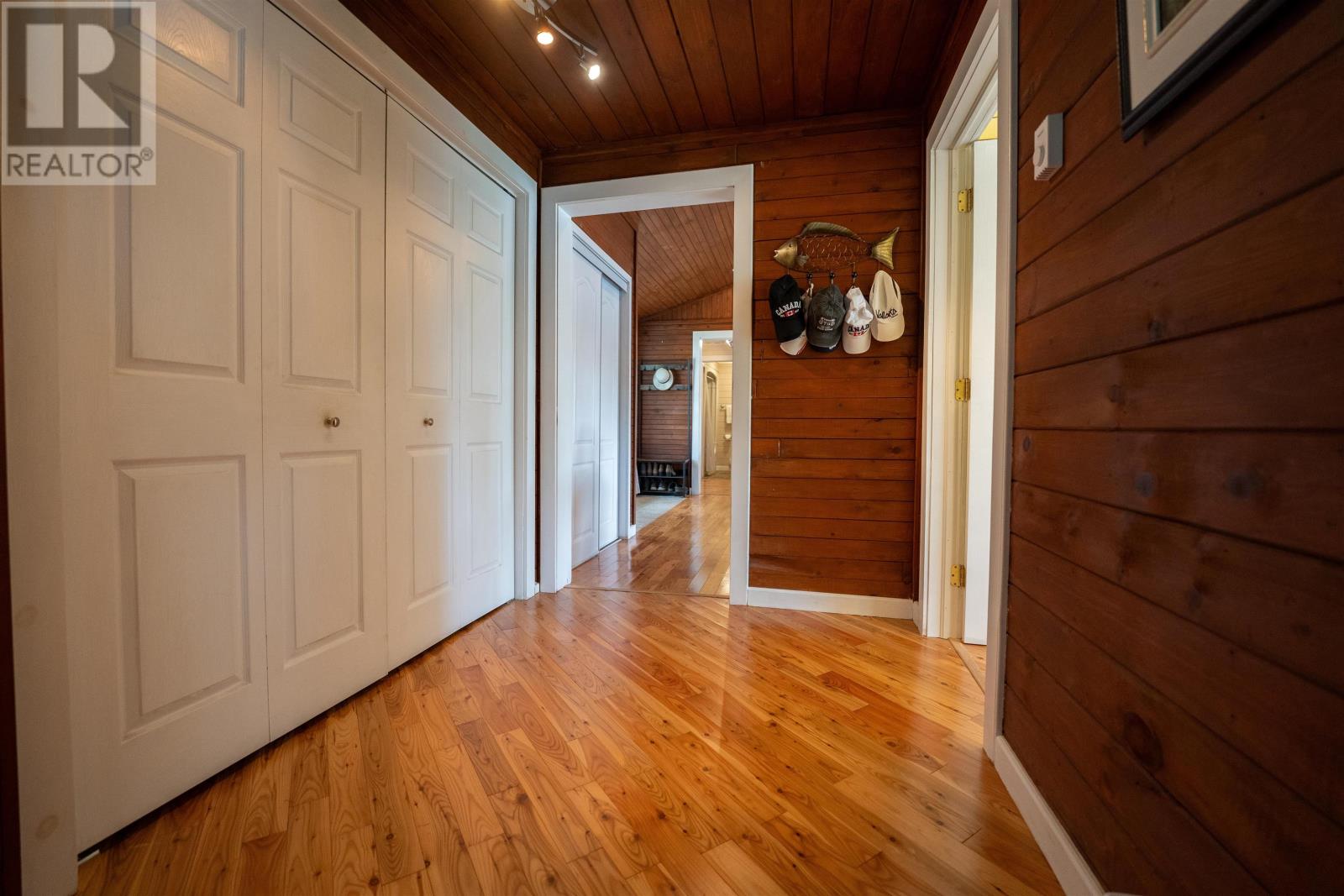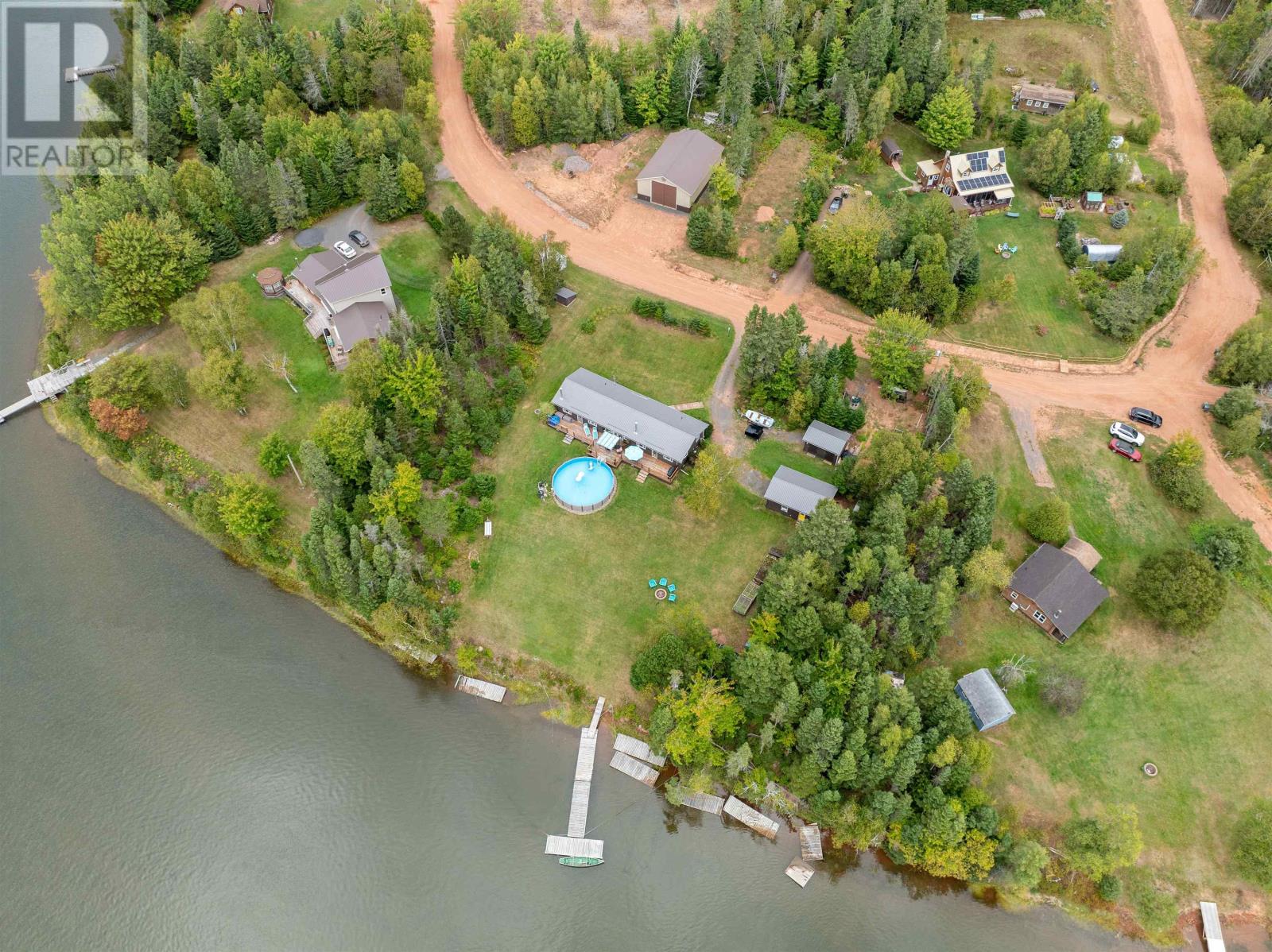82 Kayle Drive Fortune Bridge, Prince Edward Island C0A 1S0
$439,900
Welcome to 82 Kayle Drive, nestled on the banks of the Fortune River in Fortune Bridge PEI, this unique property has so much to offer. It consists of a 3-bedroom, 2-bathroom ranch-style log home that sits on a large .95 acre lot with mature grounds, raised bed gardens, above ground heated salt water pool, sun-drenched deck, private dock on the river with cozy riverside viewing platform (with heater), outbuildings including a detached garage and more. The residence caters to a casual and cozy lifestyle with open-concept living-kitchen-dining rooms, 3 bedrooms, including a large primary bedroom with ensuite bath and its own wood stove, a separate family bathroom, and outdoor deck which runs the length of the house. There is plenty of space for entertaining friends and family whether it be inside the home or outside. In fantastic condition with many recent updates and most furniture/contents negotiable, this property offers great value to prospective owners. Just a few things to love about this property: - Many recent updates including steel roofing, heat pumps, appliances, pool systems and much more. - Surrounded by nature, with river frontage and private dock is so inviting for a swim, kayak, or other boating/water activity. Established gardens /raised beds for easy cultivation of food. -Year-round living with heat pumps to optimize living temperatures and wood stoves to keep things cozy. (id:56351)
Open House
This property has open houses!
1:00 pm
Ends at:3:00 pm
Property Details
| MLS® Number | 202422945 |
| Property Type | Single Family |
| Community Name | Fortune Bridge |
| Features | Treed, Wooded Area, Sloping, Level |
| PoolType | Above Ground Pool |
| Structure | Deck, Dock, Shed |
| ViewType | River View |
| WaterFrontType | Waterfront |
Building
| BathroomTotal | 2 |
| BedroomsAboveGround | 3 |
| BedroomsTotal | 3 |
| Appliances | Satellite Dish, Stove, Dishwasher, Dryer, Washer, Microwave, Refrigerator |
| ArchitecturalStyle | Character |
| BasementType | None |
| ConstructedDate | 1988 |
| ConstructionStyleAttachment | Detached |
| ExteriorFinish | Log |
| FireplacePresent | Yes |
| FireplaceType | Woodstove |
| FlooringType | Ceramic Tile, Hardwood, Vinyl |
| HeatingFuel | Electric, Wood |
| HeatingType | Wall Mounted Heat Pump |
| TotalFinishedArea | 1464 Sqft |
| Type | House |
| UtilityWater | Drilled Well |
Parking
| Detached Garage | |
| Gravel |
Land
| AccessType | Year-round Access |
| Acreage | No |
| LandscapeFeatures | Landscaped |
| Sewer | Septic System |
| SizeIrregular | 0.95 |
| SizeTotal | 0.95 Ac|1/2 - 1 Acre |
| SizeTotalText | 0.95 Ac|1/2 - 1 Acre |
Rooms
| Level | Type | Length | Width | Dimensions |
|---|---|---|---|---|
| Main Level | Living Room | 13.9x19 | ||
| Main Level | Dining Room | 14.9x14.4 | ||
| Main Level | Kitchen | 10.10x11 | ||
| Main Level | Den | 6.10x7.1 | ||
| Main Level | Primary Bedroom | 14.4x15.2 | ||
| Main Level | Ensuite (# Pieces 2-6) | 7.6x6.4 | ||
| Main Level | Bedroom | 9.7x10.8 | ||
| Main Level | Bedroom | 9.10x9.7 | ||
| Main Level | Bath (# Pieces 1-6) | 7.6x6.4 | ||
| Main Level | Laundry Room | 6.1x9.4+3.4x7 |
https://www.realtor.ca/real-estate/27454266/82-kayle-drive-fortune-bridge-fortune-bridge
Interested?
Contact us for more information







































