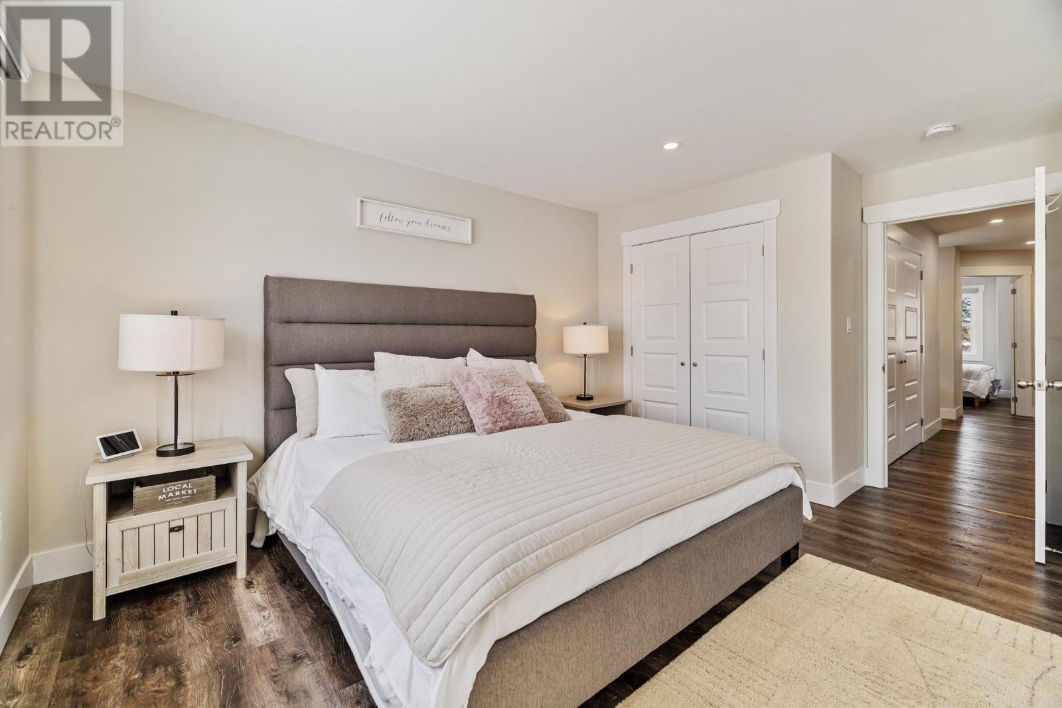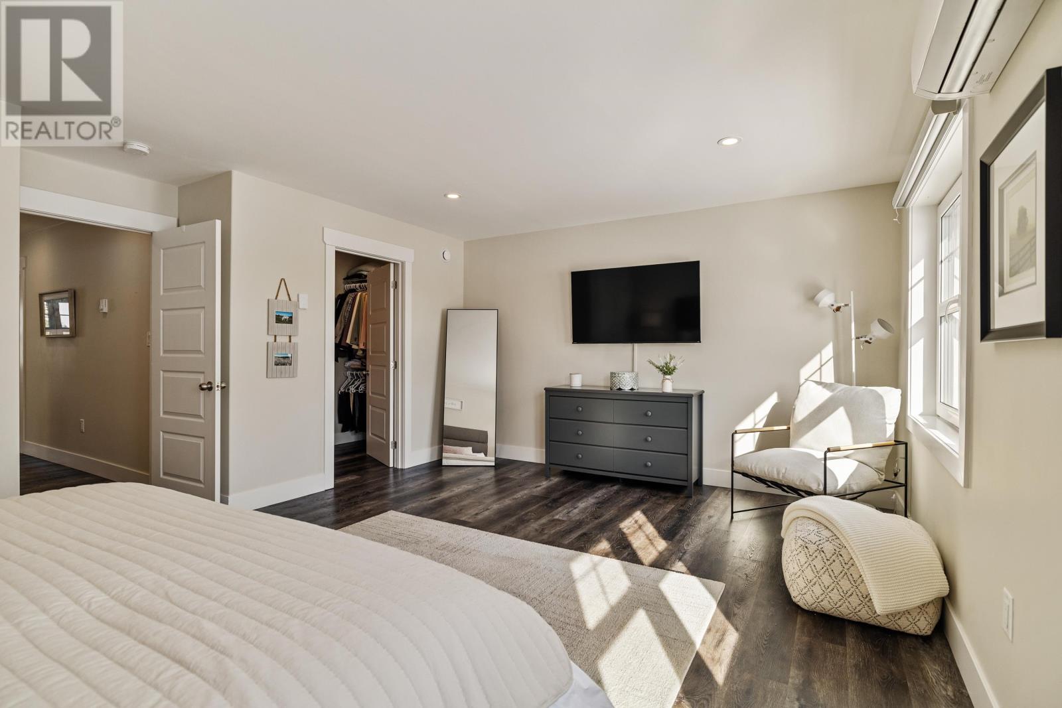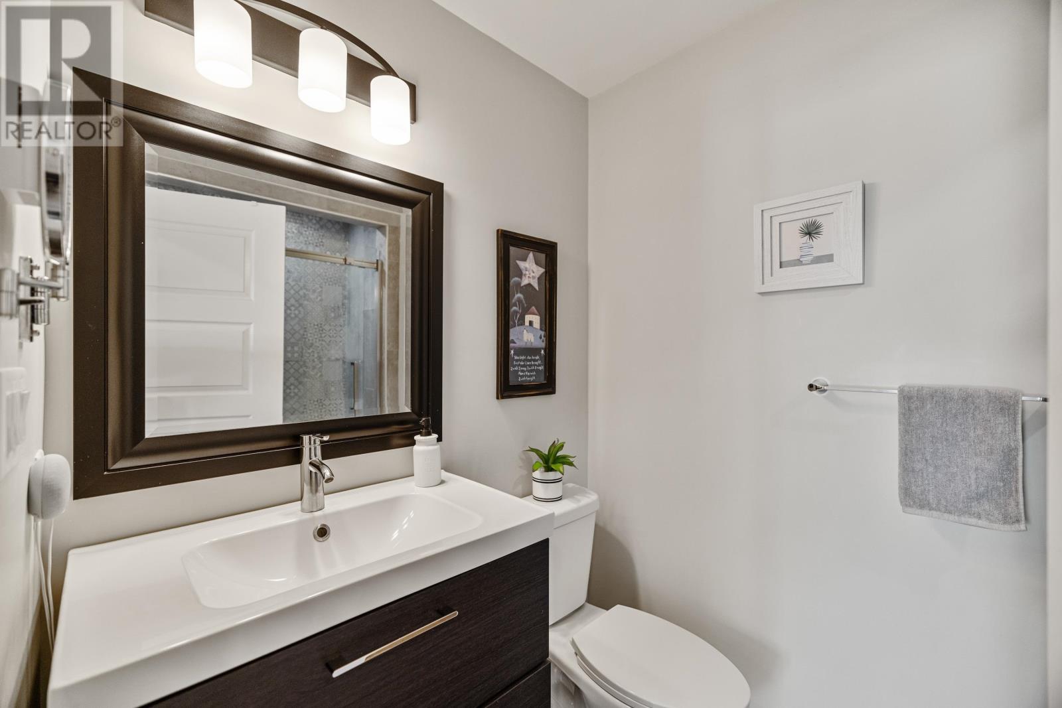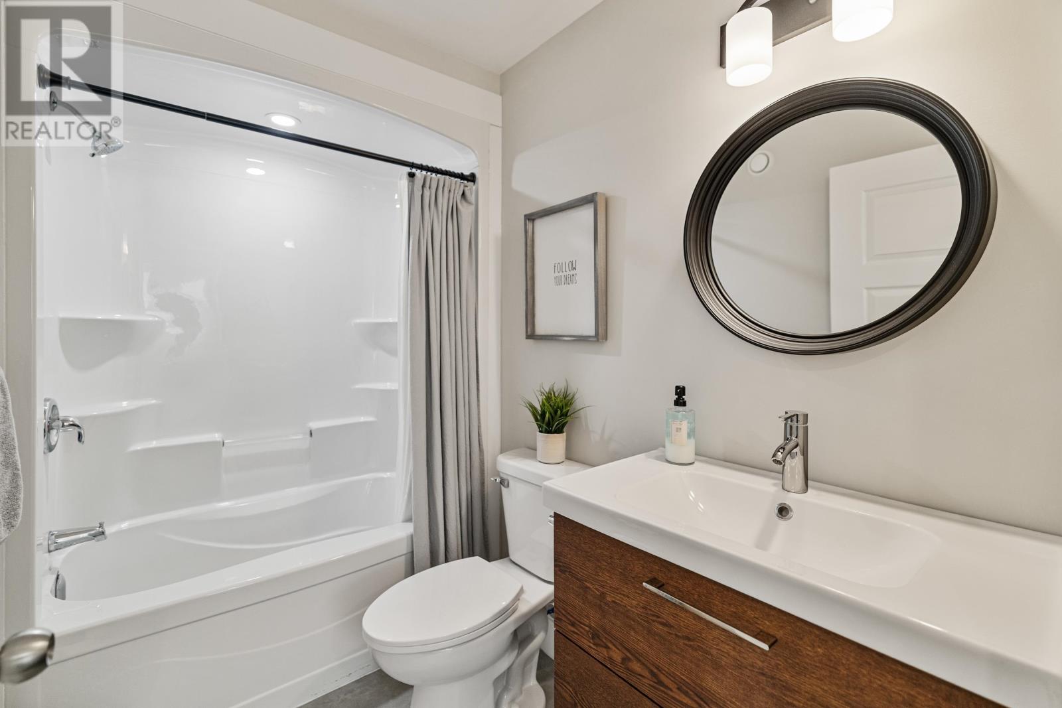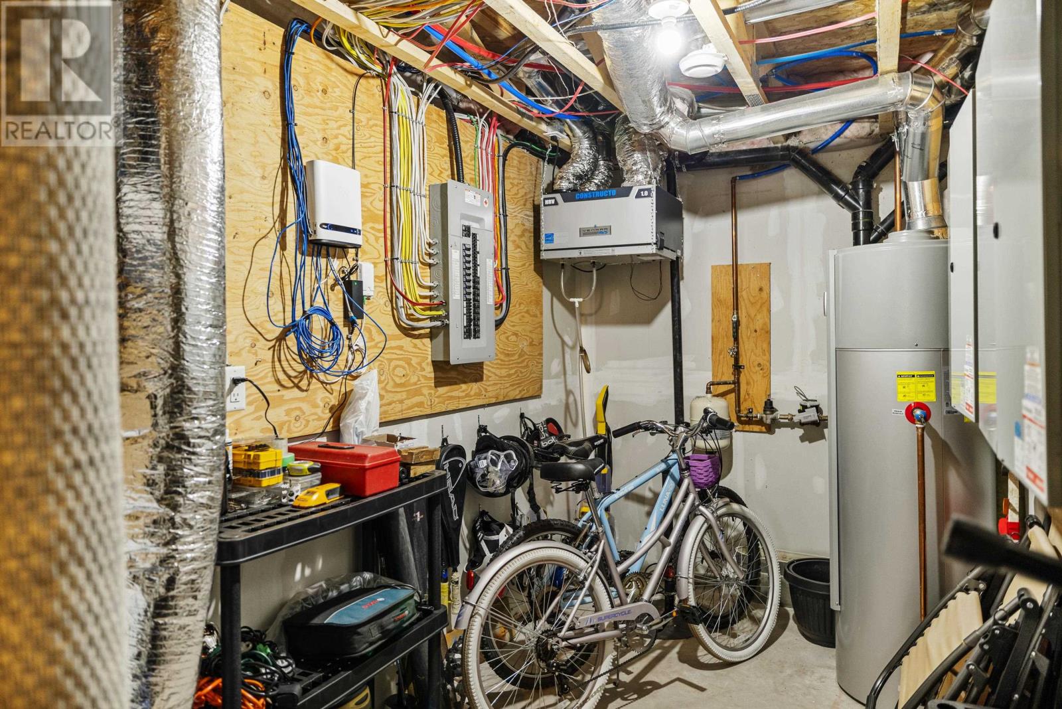82 Enderis Lane West Royalty, Prince Edward Island C1E 3L5
$415,000Maintenance,
$200 Monthly
Maintenance,
$200 MonthlySituated near the end of a quiet, beautifully lit cul-de-sac in sought-after West Royalty, 82 Enderis Lane is meticulously maintained end-unit townhouse offering privacy, scenic views, and modern convenience. Built with ICF construction, triple-pane windows, and a newly installed heating system, it boasts exceptional energy efficiency with quality heat pumps upstairs and down, as well as solar panels for reduced power costs. The bright open-concept main living space benefits from southeast exposure, allowing for abundant natural light, with remote-controlled blinds throughout for effortless daily function. The kitchen features stylish cabinetry, white subway tile, and stainless-steel appliances, while a sliding glass door leads to the private back deck with composite decking and a privacy wall. The primary suite is a peaceful retreat with two large double windows overlooking a scenic farm field, a walk-in closet, and a 3-piece ensuite. two additional well-sized bedrooms, a full bath, and second floor laundry complete the upper level. A lower-level rec-room offers additional flexible space. The exterior is designed for minimal upkeep, with composite front and back decking and buried electrical lines enhancing the streetscape. With a single car attached garage and maintenance free living covered by the $200/month condo fee-including snow removal, lawn care, exterior maintenance, insurance, and more-this home is move in ready. All measurements are approximate and should be verified by the buyers. (id:56351)
Property Details
| MLS® Number | 202504328 |
| Property Type | Single Family |
| Community Name | West Royalty |
| Amenities Near By | Golf Course, Park, Playground, Public Transit, Shopping |
| Community Features | Recreational Facilities, School Bus |
| Features | Paved Driveway |
Building
| Bathroom Total | 3 |
| Bedrooms Above Ground | 3 |
| Bedrooms Total | 3 |
| Appliances | Cooktop - Electric, Oven, Dishwasher, Dryer, Washer |
| Basement Development | Finished |
| Basement Type | Full (finished) |
| Constructed Date | 2020 |
| Cooling Type | Air Exchanger |
| Exterior Finish | Vinyl |
| Fireplace Present | Yes |
| Flooring Type | Ceramic Tile, Laminate |
| Half Bath Total | 1 |
| Heating Fuel | Electric, Solar |
| Heating Type | Wall Mounted Heat Pump, Radiant Heat |
| Stories Total | 2 |
| Total Finished Area | 2015 Sqft |
| Type | Row / Townhouse |
| Utility Water | Municipal Water |
Parking
| Attached Garage |
Land
| Acreage | No |
| Land Amenities | Golf Course, Park, Playground, Public Transit, Shopping |
| Sewer | Municipal Sewage System |
| Size Irregular | Condo |
| Size Total Text | Condo |
Rooms
| Level | Type | Length | Width | Dimensions |
|---|---|---|---|---|
| Second Level | Primary Bedroom | 13.5 X 19.5 | ||
| Second Level | Ensuite (# Pieces 2-6) | 5.5 X 8.5 | ||
| Second Level | Bedroom | 9.5 x 10 | ||
| Second Level | Bedroom | 10 X 10 | ||
| Second Level | Bath (# Pieces 1-6) | 5.5 X 8 | ||
| Second Level | Laundry Room | 3 X 8 | ||
| Lower Level | Recreational, Games Room | 23 X 20 | ||
| Main Level | Living Room | 14.5 X 20 | ||
| Main Level | Kitchen | 8 x 15.5 | ||
| Main Level | Bath (# Pieces 1-6) | 4 X 6 |
https://www.realtor.ca/real-estate/27991457/82-enderis-lane-west-royalty-west-royalty
Contact Us
Contact us for more information




















