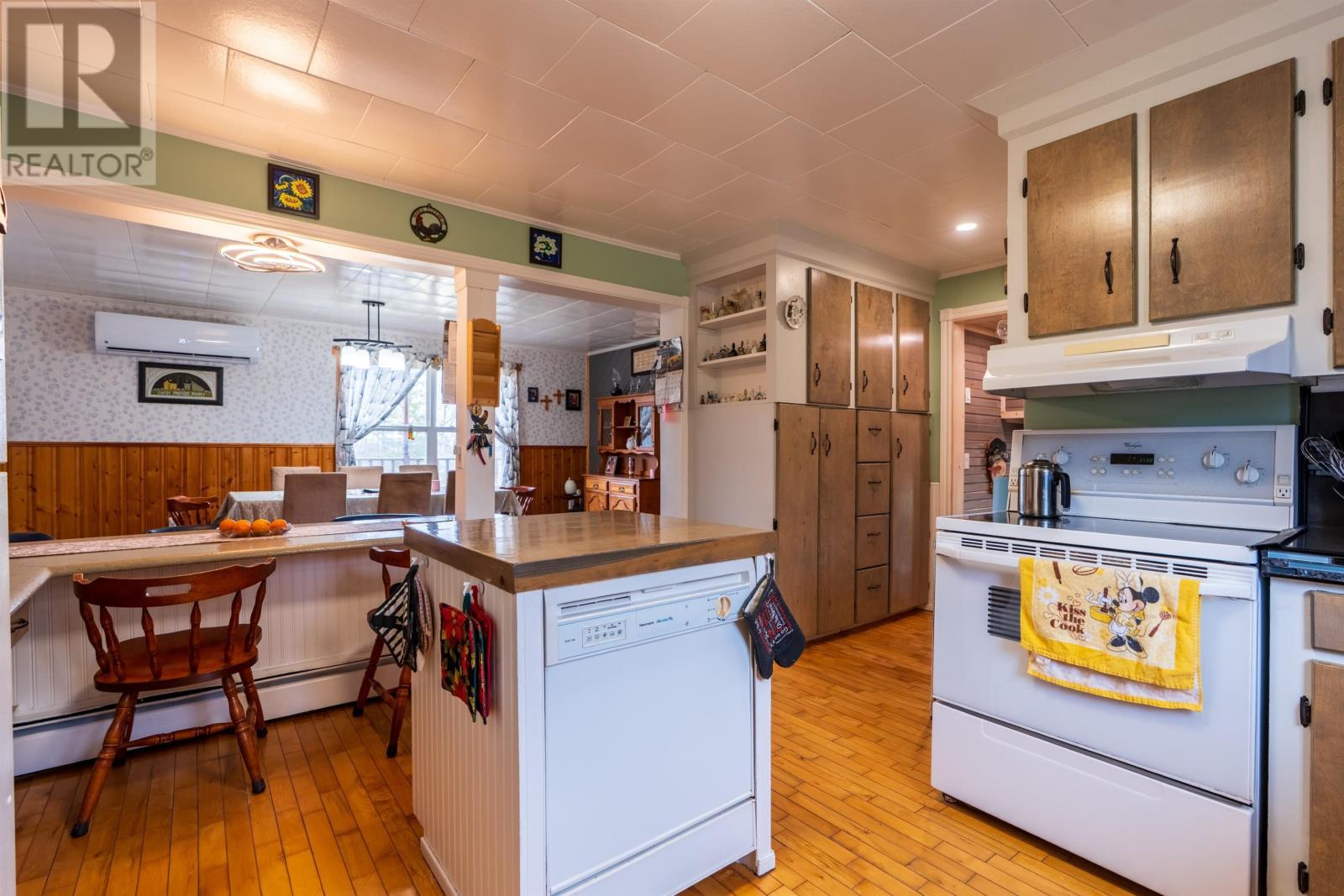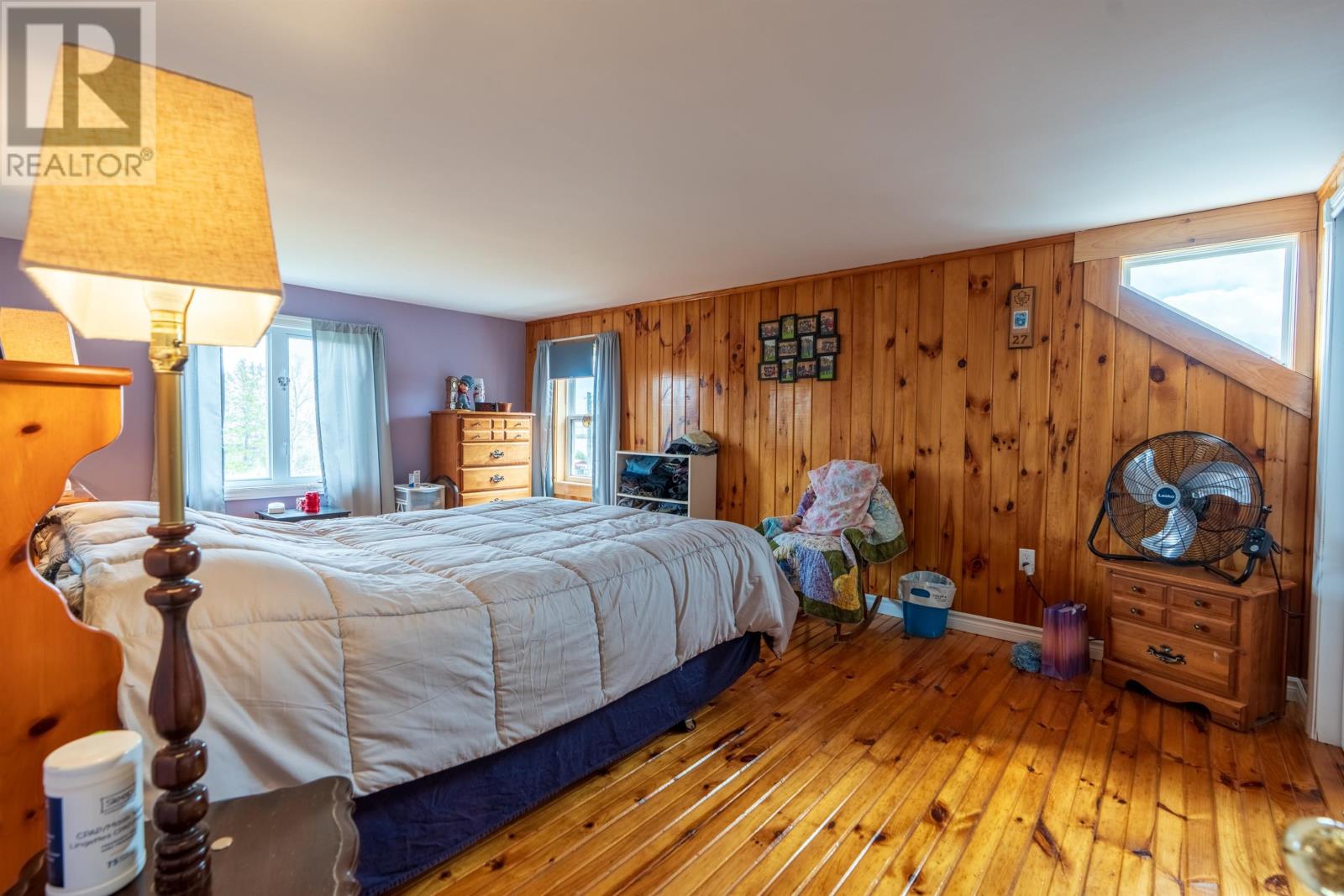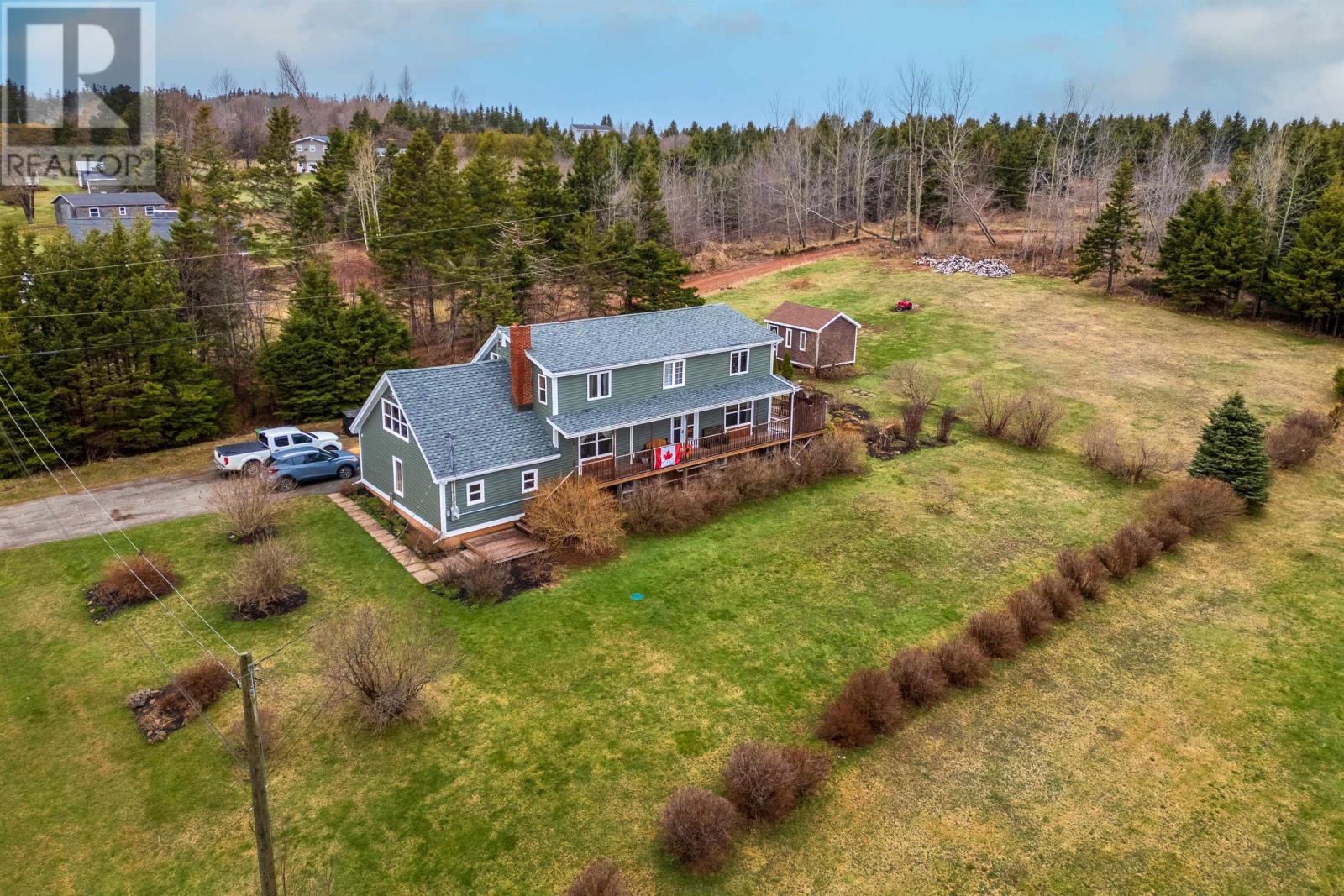4 Bedroom
3 Bathroom
Cape Cod
Baseboard Heaters, Wall Mounted Heat Pump, Hot Water
$369,900
Spacious four bedroom two and a half bath water view home minutes to picturesque town of Souris. (id:56351)
Property Details
|
MLS® Number
|
202508854 |
|
Property Type
|
Single Family |
|
Community Name
|
Souris West |
|
Community Features
|
School Bus |
|
Features
|
Paved Driveway |
|
Structure
|
Deck, Shed |
|
View Type
|
Ocean View |
Building
|
Bathroom Total
|
3 |
|
Bedrooms Above Ground
|
4 |
|
Bedrooms Total
|
4 |
|
Appliances
|
Range - Electric, Dishwasher, Refrigerator |
|
Architectural Style
|
Cape Cod |
|
Basement Development
|
Unfinished |
|
Basement Type
|
Full (unfinished) |
|
Constructed Date
|
1979 |
|
Construction Style Attachment
|
Detached |
|
Exterior Finish
|
Wood Shingles, Vinyl |
|
Flooring Type
|
Ceramic Tile, Hardwood, Laminate, Vinyl |
|
Foundation Type
|
Poured Concrete |
|
Half Bath Total
|
1 |
|
Heating Fuel
|
Electric, Oil, Wood |
|
Heating Type
|
Baseboard Heaters, Wall Mounted Heat Pump, Hot Water |
|
Total Finished Area
|
2188 Sqft |
|
Type
|
House |
|
Utility Water
|
Drilled Well |
Land
|
Access Type
|
Year-round Access |
|
Acreage
|
No |
|
Sewer
|
Septic System |
|
Size Irregular
|
0.69 |
|
Size Total
|
0.69 Ac|1/2 - 1 Acre |
|
Size Total Text
|
0.69 Ac|1/2 - 1 Acre |
Rooms
| Level |
Type |
Length |
Width |
Dimensions |
|
Second Level |
Bath (# Pieces 1-6) |
|
|
4.10 x 6.1 (3 pc) |
|
Second Level |
Kitchen |
|
|
11.6 x 13 |
|
Second Level |
Dining Room |
|
|
15.10 x 11.5 |
|
Second Level |
Bath (# Pieces 1-6) |
|
|
9.10 x 9.11 |
|
Second Level |
Living Room |
|
|
12.11 x 26 |
|
Third Level |
Den |
|
|
12.1 x 13.9 |
|
Third Level |
Bedroom |
|
|
13 x 11 |
|
Third Level |
Bedroom |
|
|
9.5 x 8.5 |
|
Third Level |
Bedroom |
|
|
11.7x9.10 + 7.9x4 |
|
Third Level |
Primary Bedroom |
|
|
11.11 x 17 |
|
Third Level |
Bath (# Pieces 1-6) |
|
|
4.3 x 5.6 (2 pc) |
|
Main Level |
Other |
|
|
8.6 x 10.9 Entrance |
|
Main Level |
Storage |
|
|
16.2 x 14.10 |
https://www.realtor.ca/real-estate/28214153/82-bayview-crescent-souris-west-souris-west





































