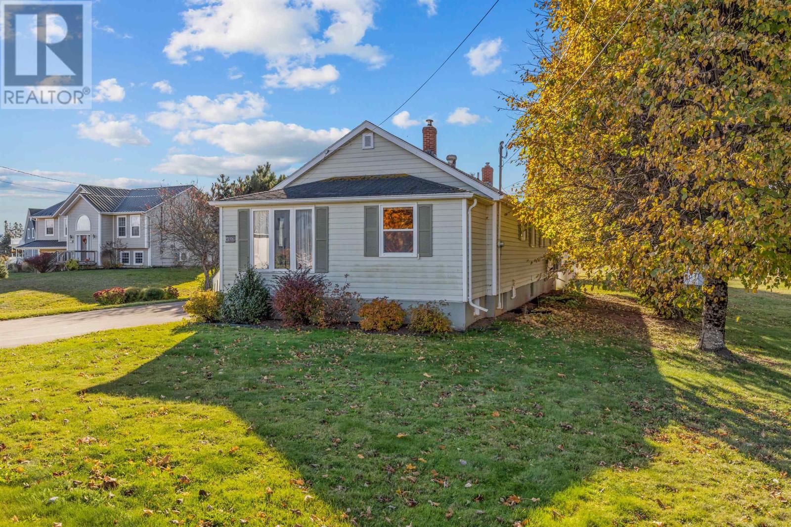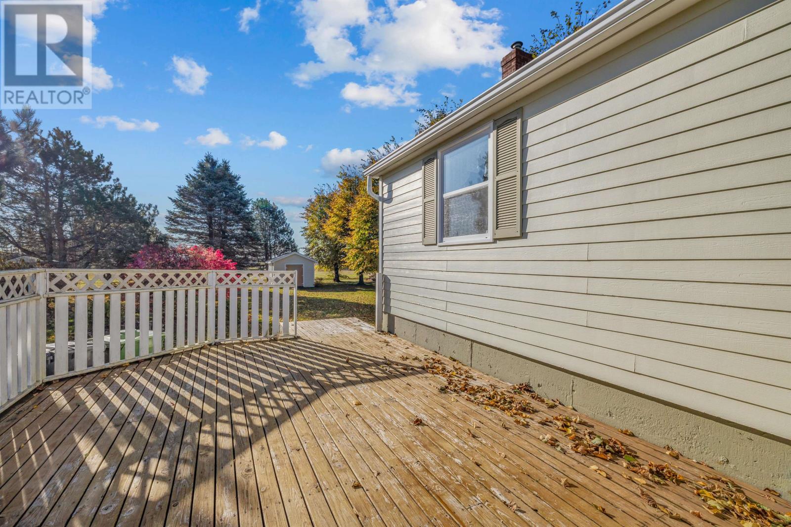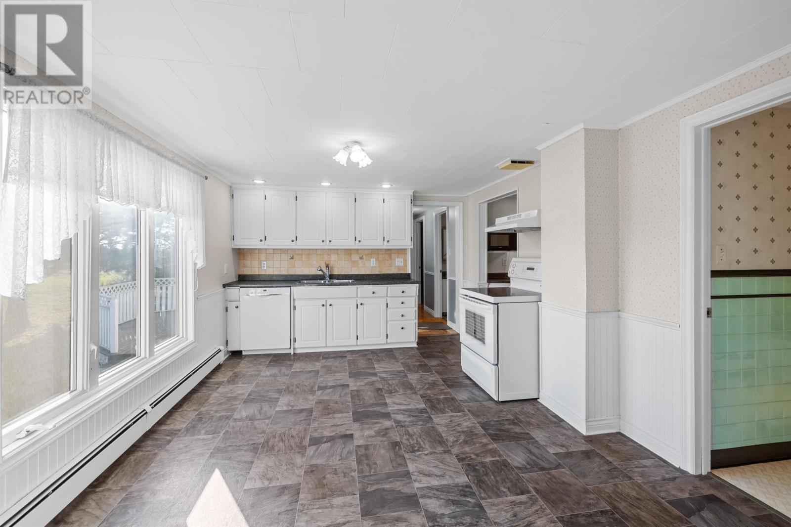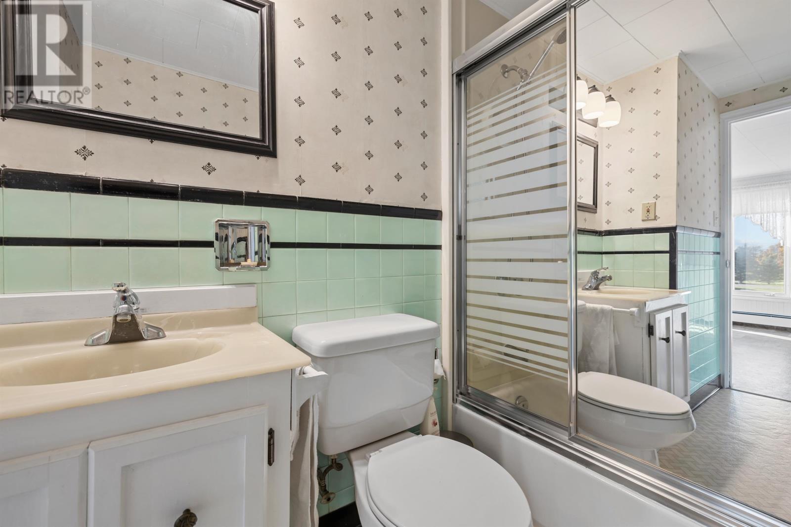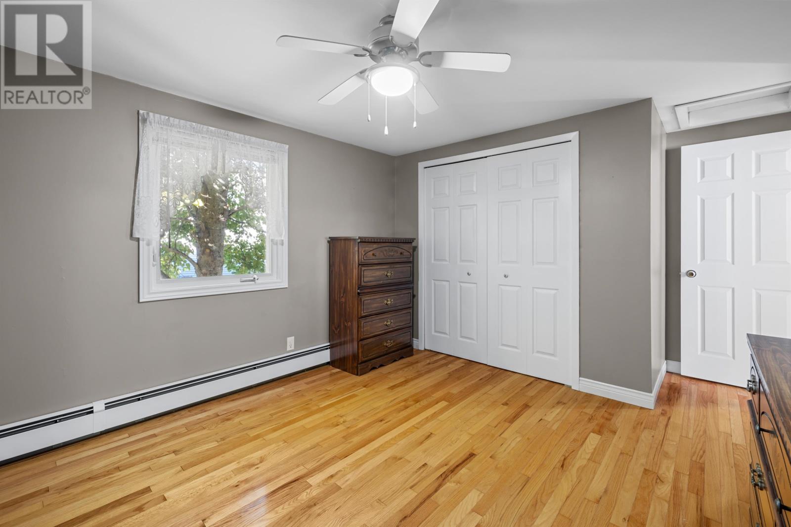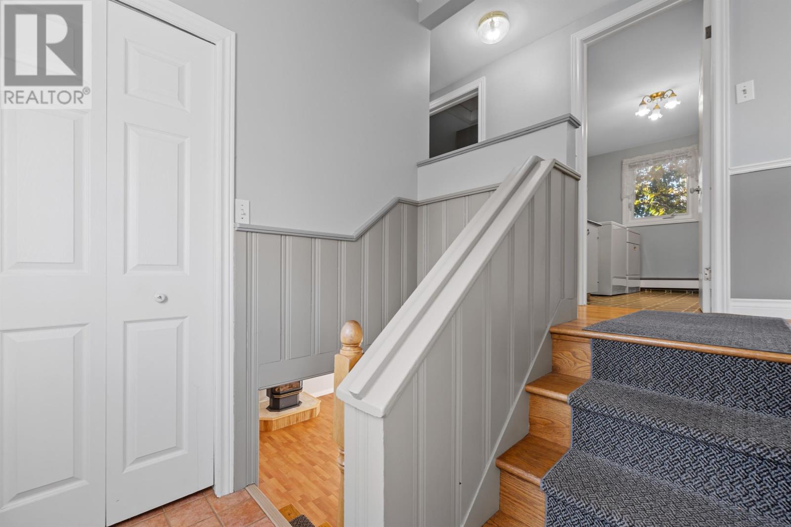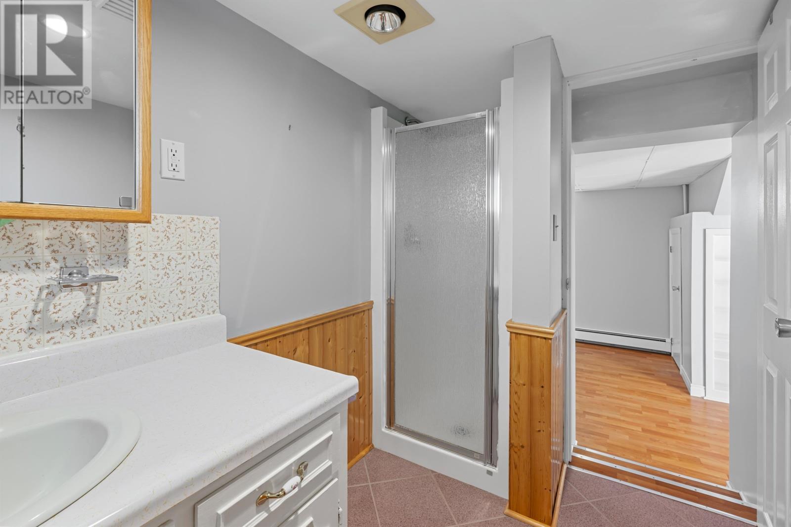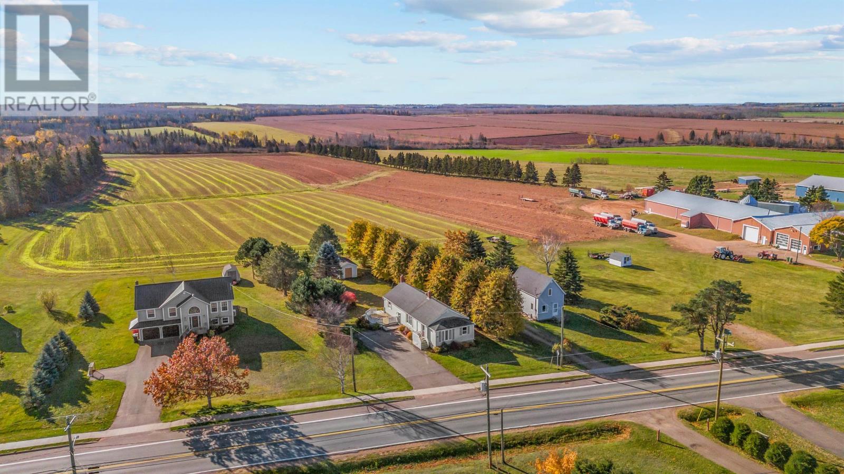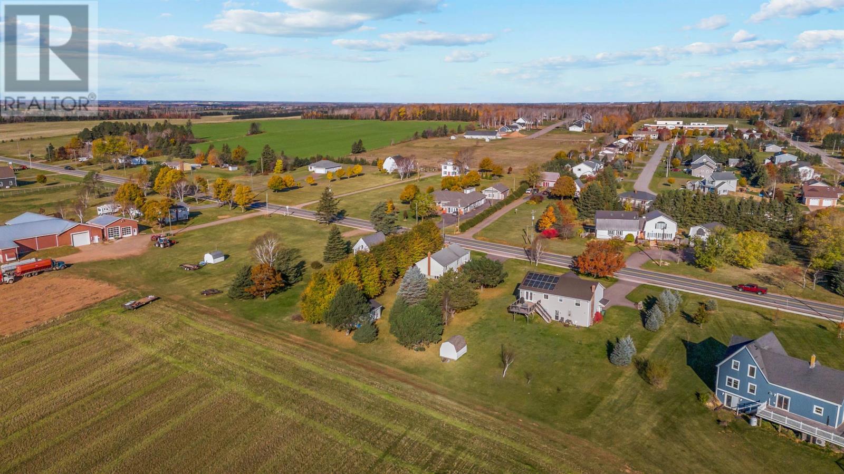3 Bedroom
3 Bathroom
Character
Fireplace
Baseboard Heaters, Furnace, Wall Mounted Heat Pump, Hot Water
Landscaped
$299,000
Very well maintained 3 bedroom home with 3 baths. Completely finished lower level for extra living space and comfort. Main level has large bright living room with heat pump and spacious kitchen plus full bath and half bath with laundry combined. Primary bedroom has double closet plus there are two other large bedrooms on the main level. Lower level has large rec room with big windows for natural light and a propane stove for those colder nights plus a heat pump. Home is primarily heated with upper and lower heat pumps but also has a oil fired hot water baseboard furnace as backup. There are hard wood floors throughout most of the main level with laminated floors in rec room. Home is set up for a generator, has a cold room, water softener, garburator in kitchen and an electric hot water heater. Beautifully landscaped yard with double paved driveway and a small shed 14.6 X 20.4 for yard storage and lawn furniture. Located centrally in Kinkora and within walking distance to all the amenities. -All measurements are approximate if deemed important to the Purchasers please have them verify. (id:56351)
Property Details
|
MLS® Number
|
202425770 |
|
Property Type
|
Single Family |
|
Community Name
|
Kinkora |
|
Features
|
Level, Sump Pump |
|
Structure
|
Deck, Shed |
Building
|
BathroomTotal
|
3 |
|
BedroomsAboveGround
|
3 |
|
BedroomsTotal
|
3 |
|
Appliances
|
Stove, Dishwasher, Dryer, Washer, Garburator, Microwave, Refrigerator, Water Softener |
|
ArchitecturalStyle
|
Character |
|
ConstructionStyleAttachment
|
Detached |
|
ExteriorFinish
|
Other |
|
FireplacePresent
|
Yes |
|
FlooringType
|
Ceramic Tile, Hardwood, Laminate, Vinyl |
|
FoundationType
|
Concrete Block, Poured Concrete |
|
HalfBathTotal
|
2 |
|
HeatingFuel
|
Electric, Oil, Propane |
|
HeatingType
|
Baseboard Heaters, Furnace, Wall Mounted Heat Pump, Hot Water |
|
TotalFinishedArea
|
2310 Sqft |
|
Type
|
House |
|
UtilityWater
|
Drilled Well |
Parking
Land
|
Acreage
|
No |
|
LandscapeFeatures
|
Landscaped |
|
Sewer
|
Municipal Sewage System |
|
SizeIrregular
|
0.3 |
|
SizeTotal
|
0.3 Ac|under 1/2 Acre |
|
SizeTotalText
|
0.3 Ac|under 1/2 Acre |
Rooms
| Level |
Type |
Length |
Width |
Dimensions |
|
Lower Level |
Recreational, Games Room |
|
|
21.9 X 20.6 |
|
Lower Level |
Family Room |
|
|
17 X 9.8 |
|
Lower Level |
Bath (# Pieces 1-6) |
|
|
5.6 X 8.4 |
|
Lower Level |
Storage |
|
|
9.8 X 10 |
|
Lower Level |
Utility Room |
|
|
20 X 10 |
|
Lower Level |
Other |
|
|
7 x 10 |
|
Main Level |
Living Room |
|
|
11 X 19.6 |
|
Main Level |
Kitchen |
|
|
11 X 14.6 + 10.8 X 9.3 |
|
Main Level |
Primary Bedroom |
|
|
19.6 X 10.6 |
|
Main Level |
Bedroom |
|
|
16.3 X 10.8 |
|
Main Level |
Bedroom |
|
|
13.9 X 10.8 |
|
Main Level |
Bath (# Pieces 1-6) |
|
|
5 x 11 |
|
Main Level |
Laundry / Bath |
|
|
7.6 X 10.8 |
https://www.realtor.ca/real-estate/27601986/82-anderson-road-kinkora-kinkora





