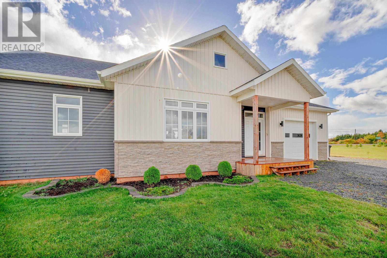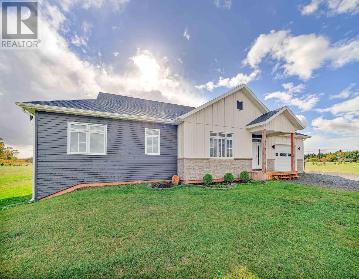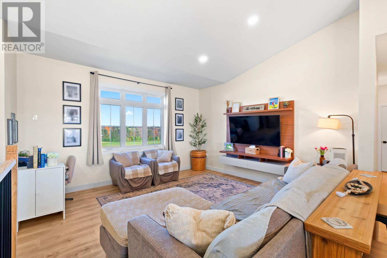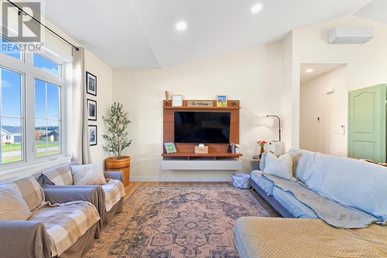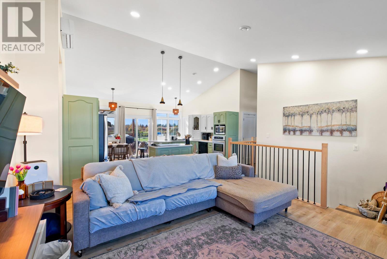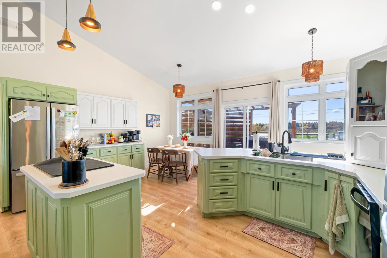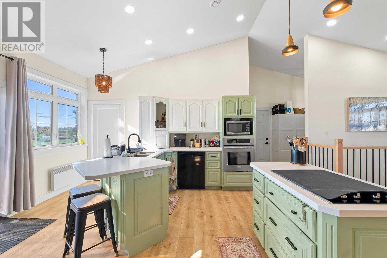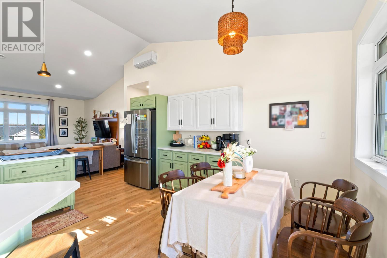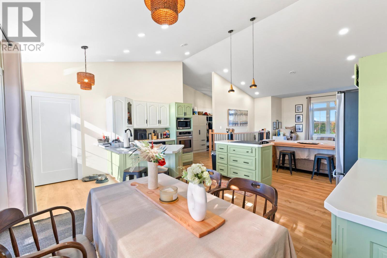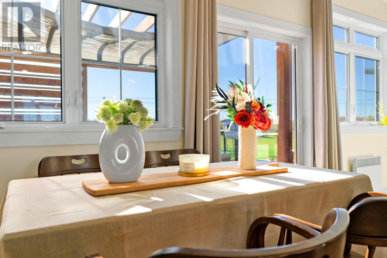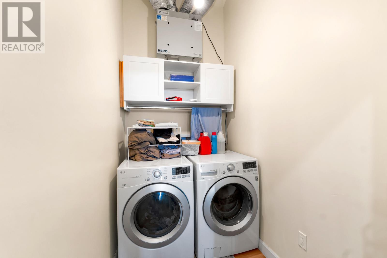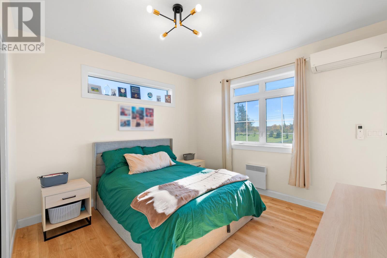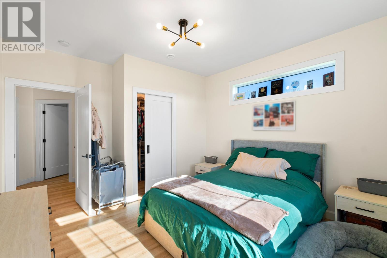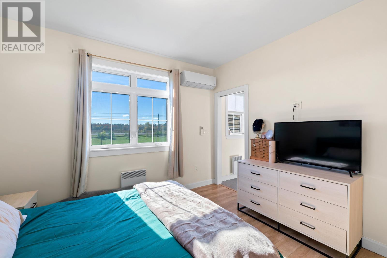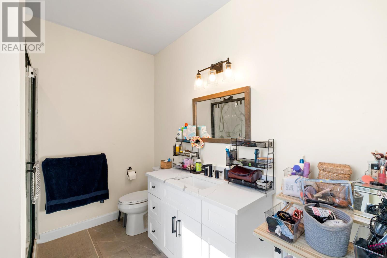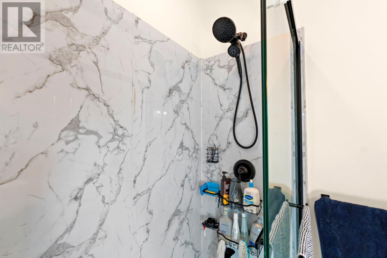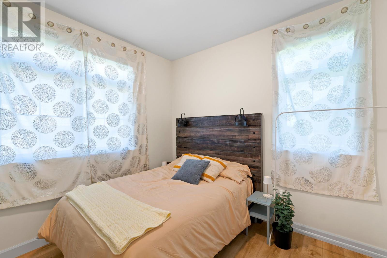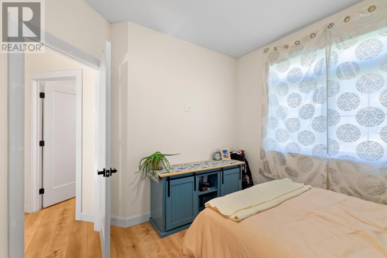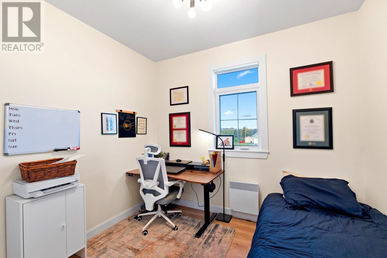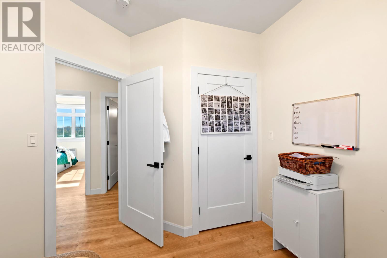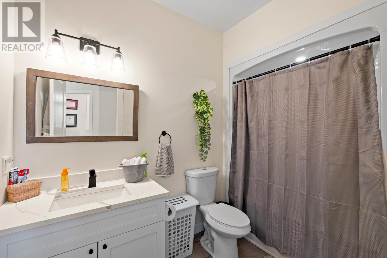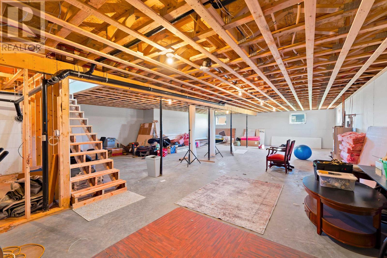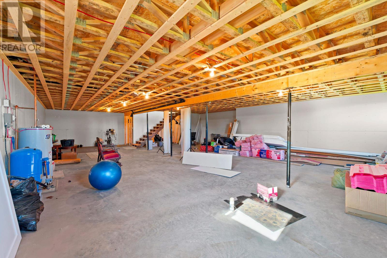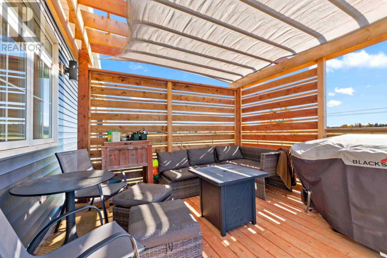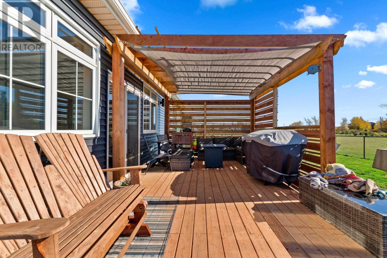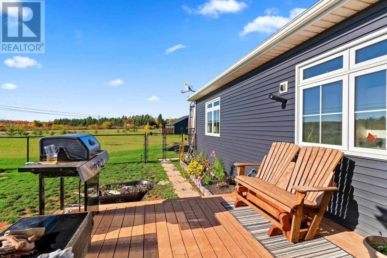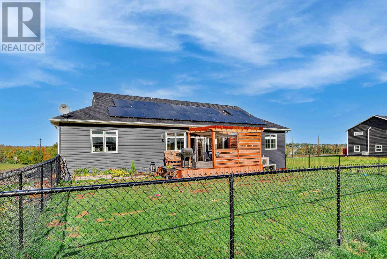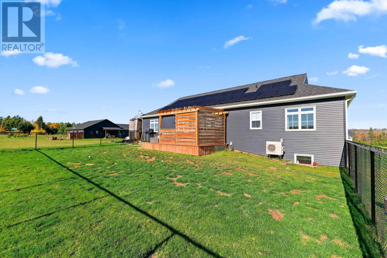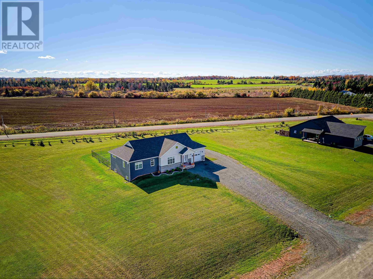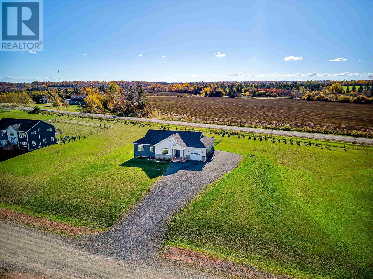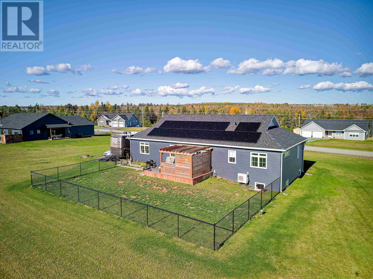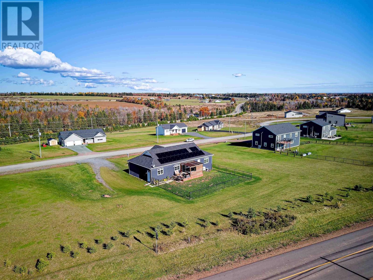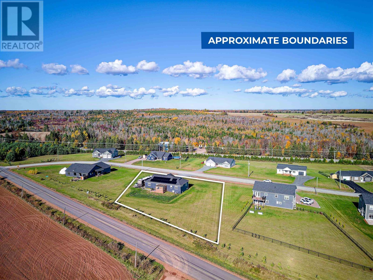3 Bedroom
2 Bathroom
Character
Air Exchanger
Baseboard Heaters, Wall Mounted Heat Pump
Landscaped
$495,000
Modern comfort meets country charm! Just minutes from Montague, this beautiful 2-year-old home sits on nearly an acre -perfect for space, privacy, and peace of mind. Inside, you will find 3 bedrooms (including a bright primary with ensuite and walk-in closet), a stylish open-concept kitchen and living area with cathedral ceilings, pantry, full bath, laundry, and garage. Downstairs, a full undeveloped basement offers endless possibilities - from a future family room or gym to extra storage or a workshop. Step out to your sunny deck with pergola and fenced backyard - ideal for kids and furry friends! Plus, enjoy clean, efficient living with solar panels, electric heat, and an EV charger already in place. Move-in ready, modern, and made for easy island living! (id:56351)
Property Details
|
MLS® Number
|
202526587 |
|
Property Type
|
Single Family |
|
Community Name
|
New Perth |
|
Community Features
|
School Bus |
|
Structure
|
Deck |
Building
|
Bathroom Total
|
2 |
|
Bedrooms Above Ground
|
3 |
|
Bedrooms Total
|
3 |
|
Appliances
|
Cooktop, Oven - Electric, Dishwasher, Dryer, Washer, Microwave, Refrigerator |
|
Architectural Style
|
Character |
|
Basement Development
|
Unfinished |
|
Basement Type
|
Full (unfinished) |
|
Constructed Date
|
2023 |
|
Construction Style Attachment
|
Detached |
|
Cooling Type
|
Air Exchanger |
|
Exterior Finish
|
Vinyl |
|
Flooring Type
|
Laminate |
|
Foundation Type
|
Poured Concrete |
|
Heating Fuel
|
Electric |
|
Heating Type
|
Baseboard Heaters, Wall Mounted Heat Pump |
|
Total Finished Area
|
1908 Sqft |
|
Type
|
House |
|
Utility Water
|
Drilled Well |
Parking
Land
|
Acreage
|
No |
|
Fence Type
|
Partially Fenced |
|
Land Disposition
|
Cleared |
|
Landscape Features
|
Landscaped |
|
Sewer
|
Septic System |
|
Size Irregular
|
0.91 |
|
Size Total
|
0.9100|1/2 - 1 Acre |
|
Size Total Text
|
0.9100|1/2 - 1 Acre |
Rooms
| Level |
Type |
Length |
Width |
Dimensions |
|
Main Level |
Foyer |
|
|
12 x 6.4 |
|
Main Level |
Living Room |
|
|
15 x 16 |
|
Main Level |
Kitchen |
|
|
15.3 x 18 |
|
Main Level |
Other |
|
|
7.3 x 5.3 (Pantry) |
|
Main Level |
Laundry Room |
|
|
8 X 5.3 |
|
Main Level |
Primary Bedroom |
|
|
12.5 X 13.4 |
|
Main Level |
Ensuite (# Pieces 2-6) |
|
|
9.7 X 7.7 |
|
Main Level |
Bedroom |
|
|
10.5 X 10.7 |
|
Main Level |
Bedroom |
|
|
10.5 X 10.5 |
|
Main Level |
Bath (# Pieces 1-6) |
|
|
6 X 9.7 |
|
Main Level |
Other |
|
|
30 X 16 (Garage) |
https://www.realtor.ca/real-estate/29030569/81-kingsway-drive-new-perth-new-perth


