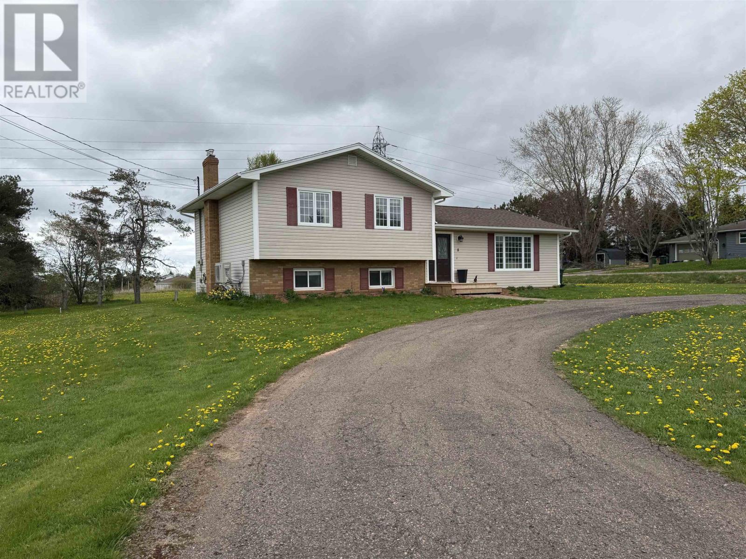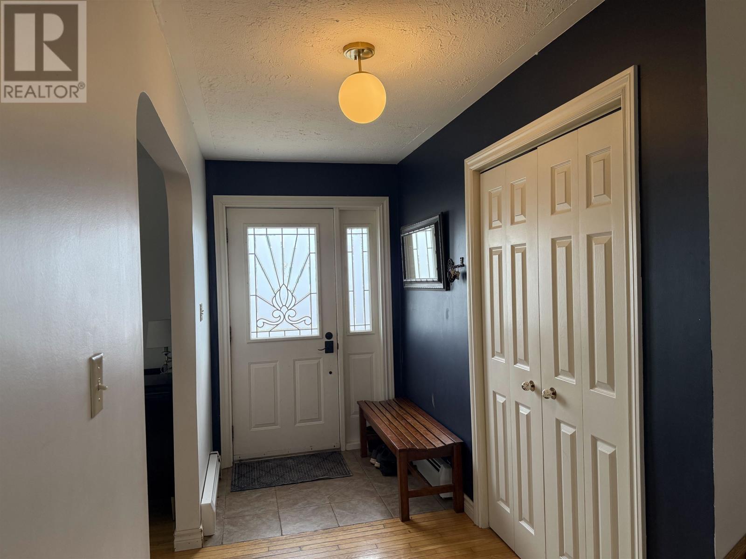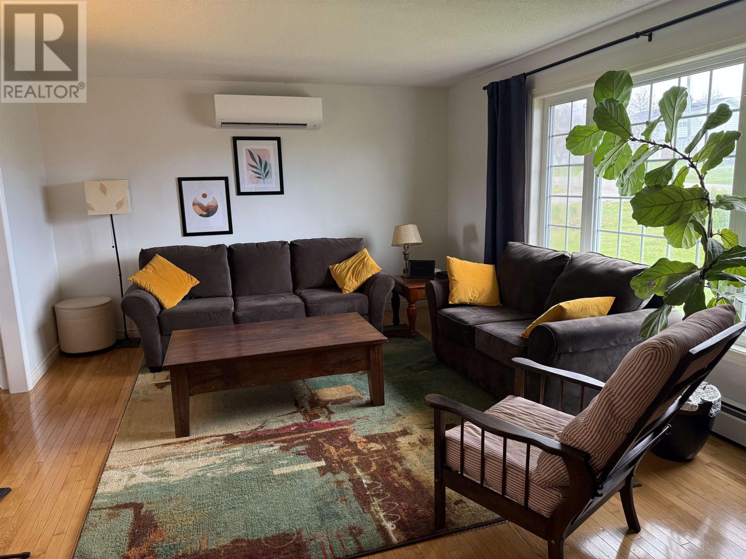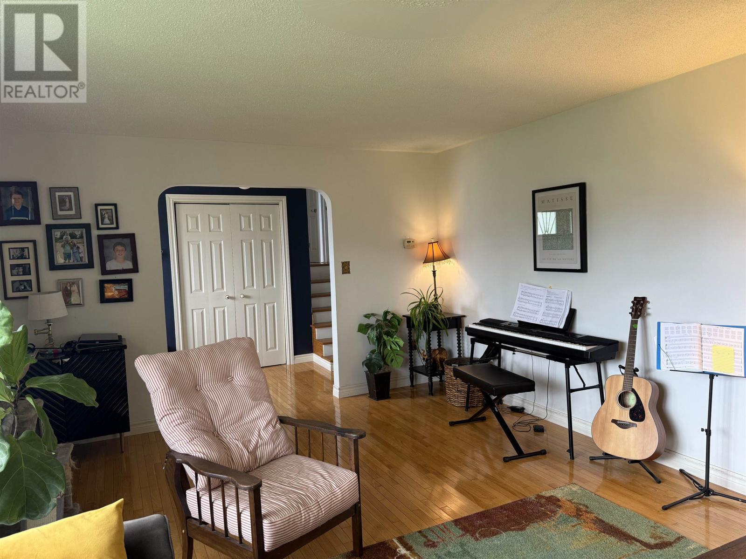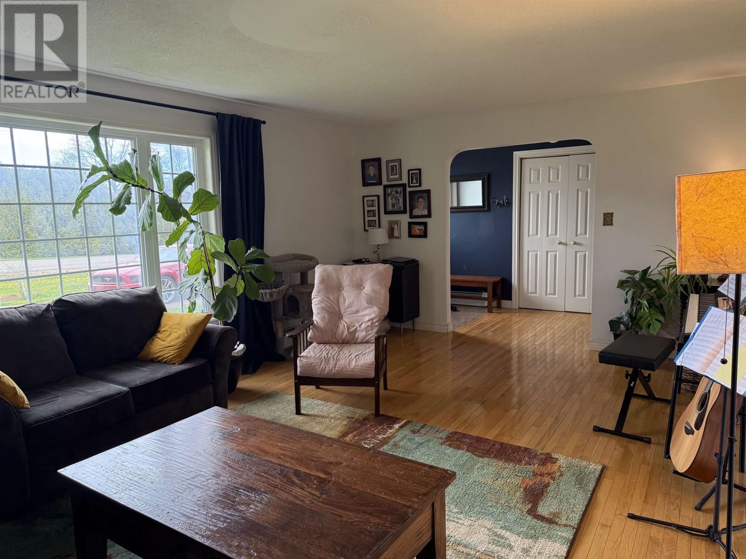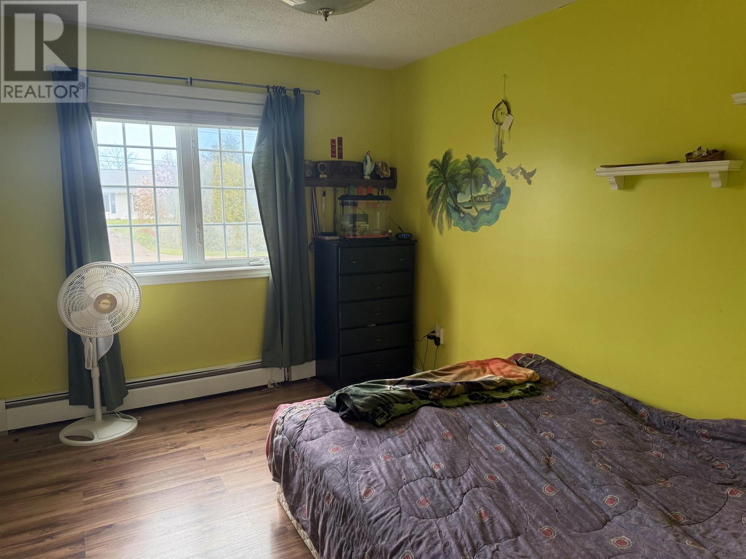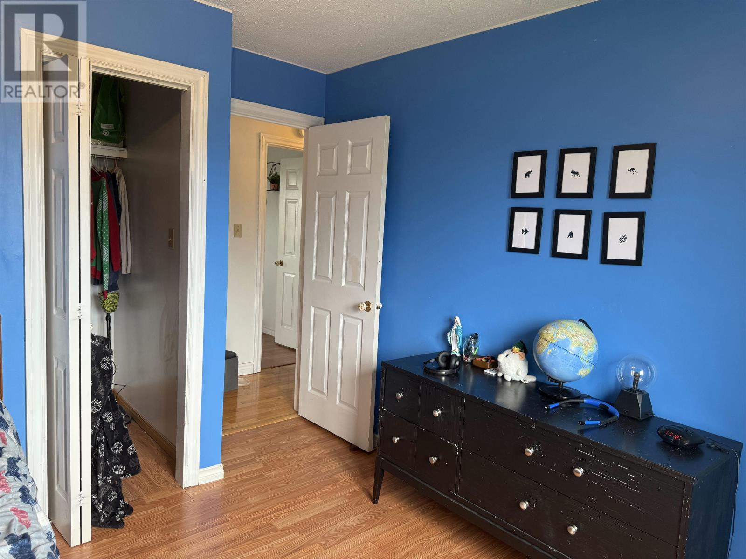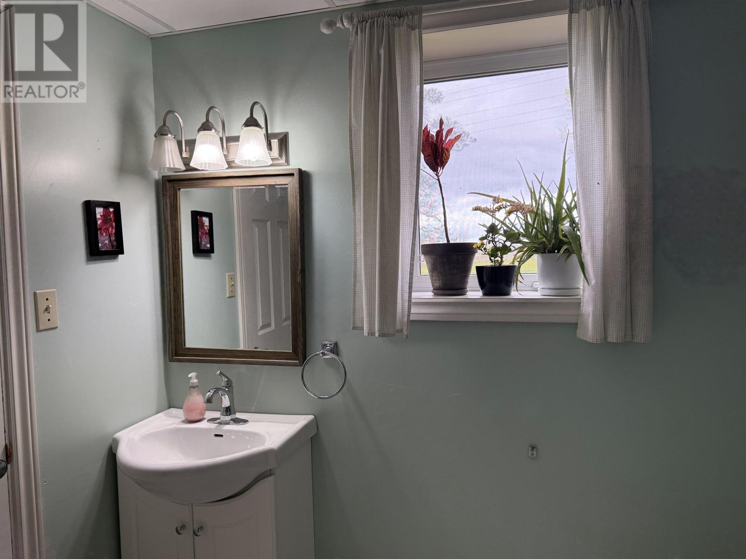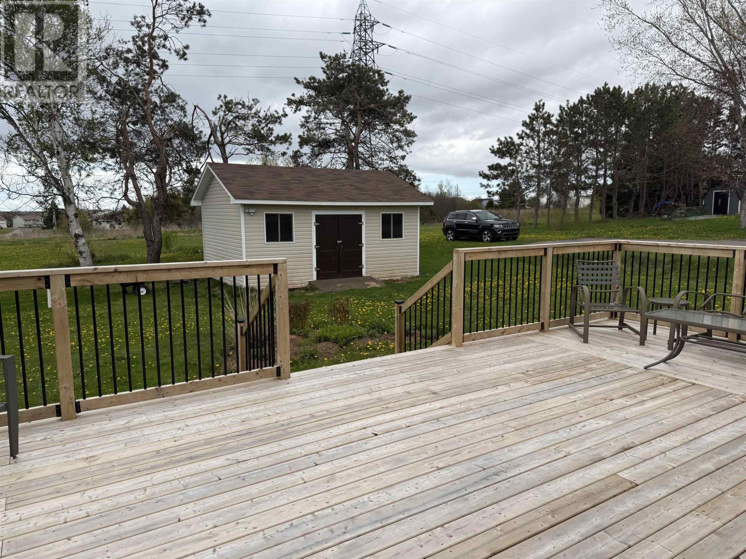3 Bedroom
2 Bathroom
4 Level
Furnace, Wall Mounted Heat Pump
Partially Landscaped
$499,000
Beautiful family home in the heart of West Royalty. This home features over 2000 square feet of space over 4 levels, perfect for a growing family in a very desirable neighborhood. An extra large deck perfect for BBQing and entertaining overlooks the spacious, private backyard. The main level features a kitchen with large island, a dining room with French doors leading out to the deck and a well sized living room with tons of natural light. Head up a few steps where you will find 3 great sized bedrooms and a beautiful full bath with double sinks. The lower level features a large den and half bath with laundry. Down one more level to the rec room or home gym, with lots of storage area on this level as well. Updates include: new roof(2023), new heat pumps(2023), new shed(2021), new furnace liner(2023) and new front and back decks(2024). (id:56351)
Property Details
|
MLS® Number
|
202512335 |
|
Property Type
|
Single Family |
|
Community Name
|
Charlottetown |
|
Amenities Near By
|
Public Transit |
|
Community Features
|
School Bus |
|
Features
|
Paved Driveway, Circular Driveway |
|
Structure
|
Deck, Shed |
Building
|
Bathroom Total
|
2 |
|
Bedrooms Above Ground
|
3 |
|
Bedrooms Total
|
3 |
|
Appliances
|
Cooktop - Electric, Oven - Electric, Dryer, Washer, Refrigerator |
|
Architectural Style
|
4 Level |
|
Basement Development
|
Partially Finished |
|
Basement Features
|
Walk Out |
|
Basement Type
|
Full (partially Finished) |
|
Constructed Date
|
1980 |
|
Construction Style Attachment
|
Detached |
|
Construction Style Split Level
|
Sidesplit |
|
Exterior Finish
|
Brick, Vinyl |
|
Flooring Type
|
Carpeted, Hardwood, Laminate, Tile |
|
Foundation Type
|
Poured Concrete |
|
Half Bath Total
|
1 |
|
Heating Fuel
|
Electric, Oil |
|
Heating Type
|
Furnace, Wall Mounted Heat Pump |
|
Total Finished Area
|
2069 Sqft |
|
Type
|
House |
|
Utility Water
|
Community Water System |
Land
|
Acreage
|
No |
|
Land Amenities
|
Public Transit |
|
Land Disposition
|
Cleared |
|
Landscape Features
|
Partially Landscaped |
|
Sewer
|
Unknown |
|
Size Irregular
|
0.4 |
|
Size Total
|
0.4000|under 1/2 Acre |
|
Size Total Text
|
0.4000|under 1/2 Acre |
Rooms
| Level |
Type |
Length |
Width |
Dimensions |
|
Second Level |
Primary Bedroom |
|
|
14.4x11.4 |
|
Second Level |
Bedroom |
|
|
11x9.11 |
|
Second Level |
Bedroom |
|
|
11.9x9.3 |
|
Lower Level |
Den |
|
|
19x11.9 |
|
Lower Level |
Recreational, Games Room |
|
|
16.10x12.5 |
|
Main Level |
Living Room |
|
|
19.11x12.11 |
|
Main Level |
Kitchen |
|
|
10.6x11.7 |
|
Main Level |
Dining Room |
|
|
11.11x11.6 |
https://www.realtor.ca/real-estate/28368181/8-thorndale-drive-charlottetown-charlottetown


