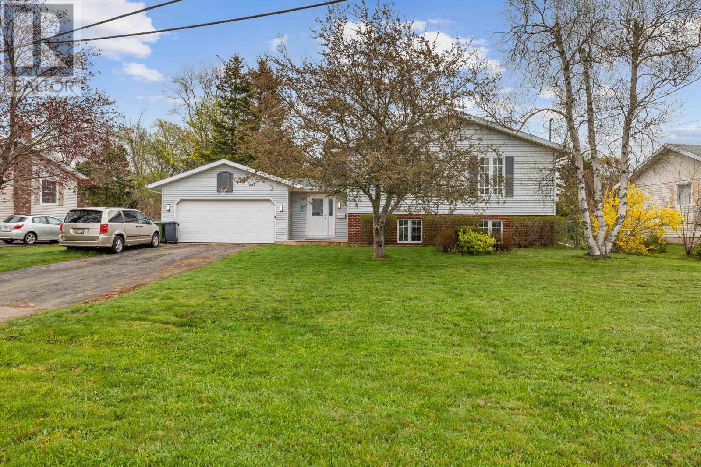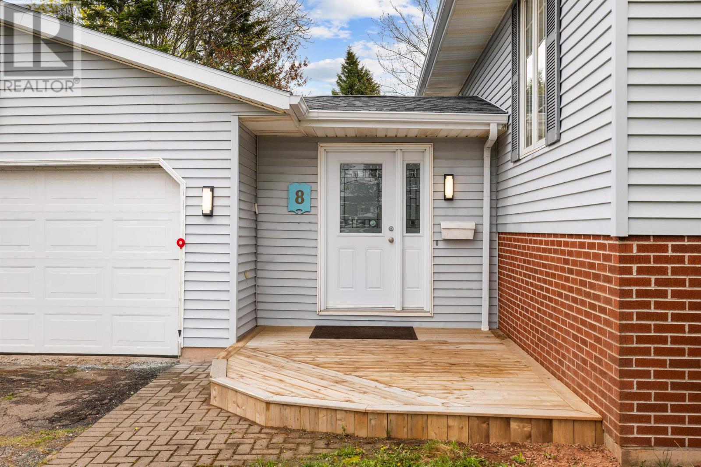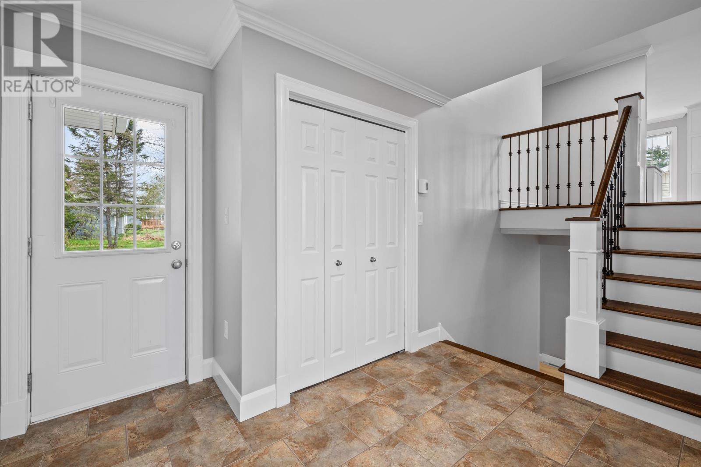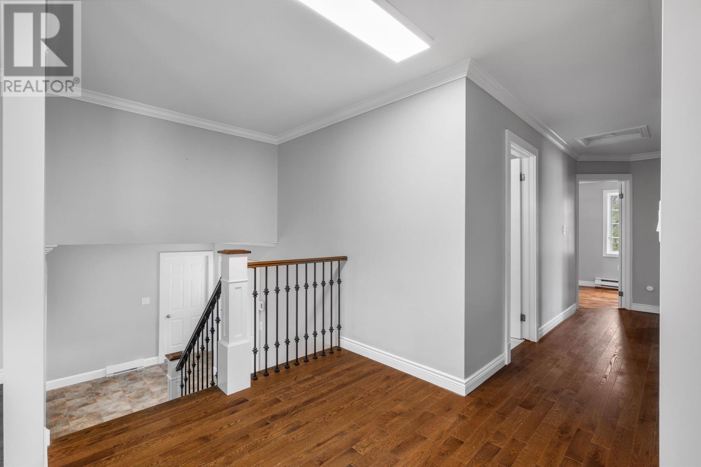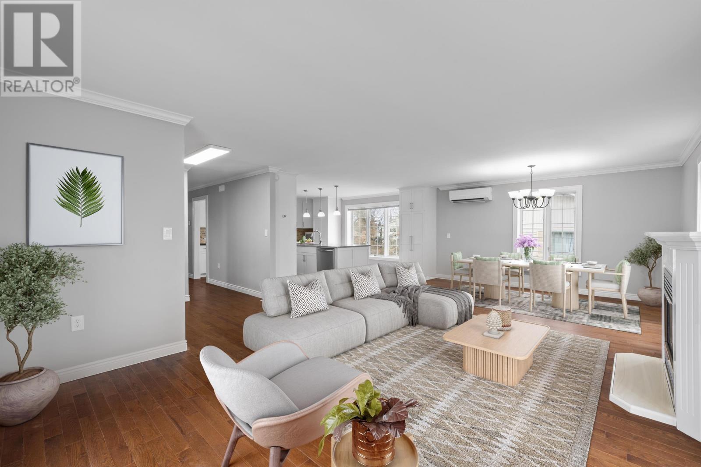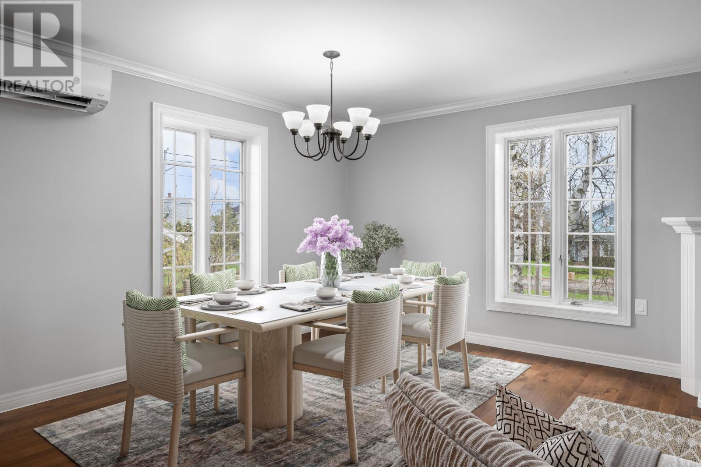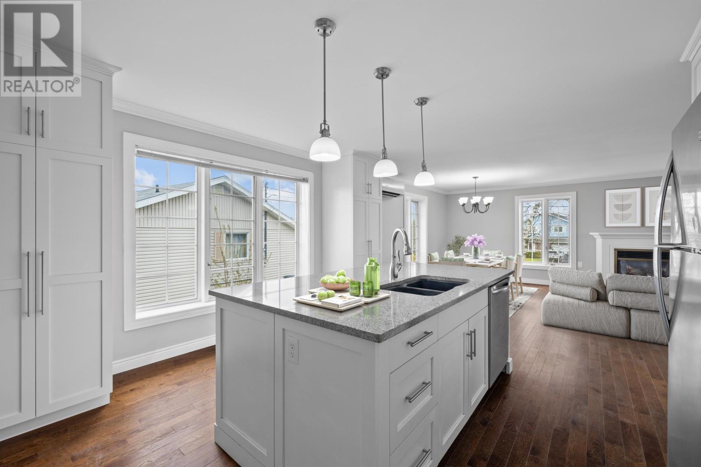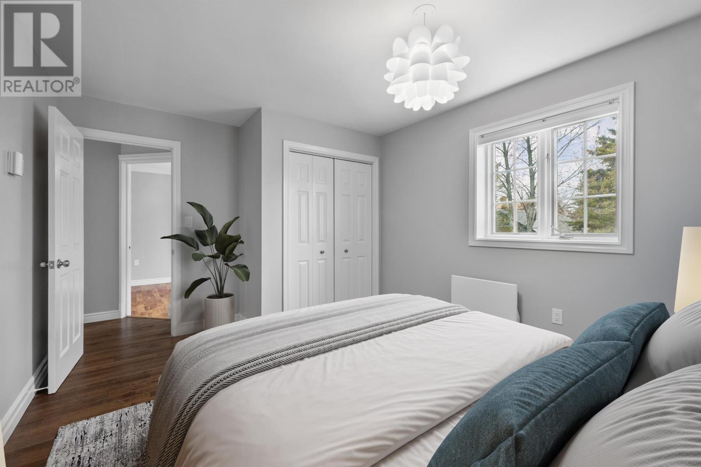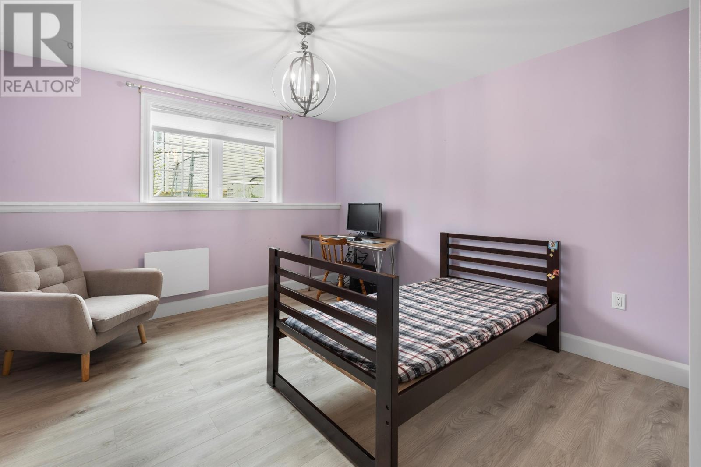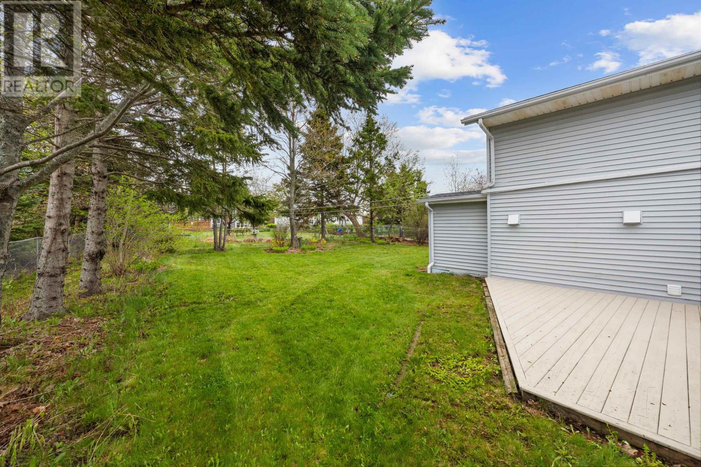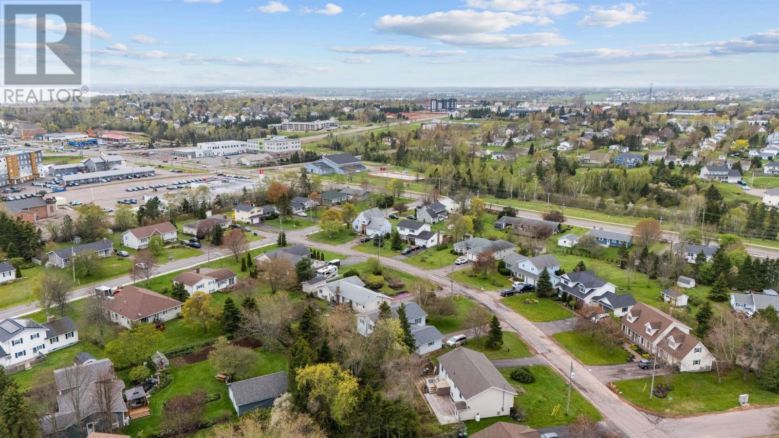5 Bedroom
2 Bathroom
Fireplace
Wall Mounted Heat Pump, Radiator, Heat Recovery Ventilation (Hrv)
Landscaped
$569,000
Discover this recently renovated immaculate 5 bedroom family home located in a quiet neighborhood in Charlottetown! Close to all amenities, sitting on a mature 0.29 acre lot, freshly painted, upgraded kitchen and bathrooms and flooring, with a half year new roof, this 2560 square feet two car garage side split style home must impress you. It features open concept living on the upper level, bright and spacious, large island with granite counters, gas stove, fireplace and a heat pump. The upper level also features 2 bedrooms and a full bath. The lower level offers a spacious family room, 3 bedrooms and a renovated bathroom and full laundry room with walk-out to the backyard, a gem in such a great location to help you generate income if wanted. Truly in move in condition, many updates (see the list in Paragon). Vacant, easy to book, some photos were virtually staged. All measurements are approximate and should be verified by purchaser if deemed necessary. Call to make your appointment. (id:56351)
Property Details
|
MLS® Number
|
202512057 |
|
Property Type
|
Single Family |
|
Neigbourhood
|
West Royalty |
|
Community Name
|
Charlottetown |
|
Amenities Near By
|
Golf Course, Park, Playground, Public Transit, Shopping |
|
Community Features
|
Recreational Facilities, School Bus |
|
Equipment Type
|
Propane Tank |
|
Features
|
Paved Driveway |
|
Rental Equipment Type
|
Propane Tank |
|
Structure
|
Deck, Patio(s) |
Building
|
Bathroom Total
|
2 |
|
Bedrooms Above Ground
|
2 |
|
Bedrooms Below Ground
|
3 |
|
Bedrooms Total
|
5 |
|
Appliances
|
Central Vacuum, Gas Stove(s), Stove, Dishwasher, Dryer, Washer, Refrigerator |
|
Basement Development
|
Finished |
|
Basement Features
|
Walk Out |
|
Basement Type
|
Full (finished) |
|
Constructed Date
|
1987 |
|
Construction Style Attachment
|
Detached |
|
Exterior Finish
|
Brick, Vinyl |
|
Fireplace Present
|
Yes |
|
Flooring Type
|
Engineered Hardwood, Laminate, Tile |
|
Foundation Type
|
Poured Concrete |
|
Heating Fuel
|
Electric, Propane |
|
Heating Type
|
Wall Mounted Heat Pump, Radiator, Heat Recovery Ventilation (hrv) |
|
Total Finished Area
|
2564 Sqft |
|
Type
|
House |
|
Utility Water
|
Municipal Water |
Parking
Land
|
Acreage
|
No |
|
Land Amenities
|
Golf Course, Park, Playground, Public Transit, Shopping |
|
Land Disposition
|
Cleared |
|
Landscape Features
|
Landscaped |
|
Sewer
|
Municipal Sewage System |
|
Size Irregular
|
0.29 |
|
Size Total
|
0.29 Ac|under 1/2 Acre |
|
Size Total Text
|
0.29 Ac|under 1/2 Acre |
Rooms
| Level |
Type |
Length |
Width |
Dimensions |
|
Lower Level |
Family Room |
|
|
17.6 x 14 |
|
Lower Level |
Bedroom |
|
|
13 x 13 |
|
Lower Level |
Bedroom |
|
|
12 x 13 |
|
Lower Level |
Bedroom |
|
|
12.9 x 13.3 |
|
Lower Level |
Laundry Room |
|
|
12 x 12 |
|
Main Level |
Kitchen |
|
|
14 x 15 |
|
Main Level |
Living Room |
|
|
13 x 18 |
|
Main Level |
Dining Room |
|
|
Combined |
|
Main Level |
Primary Bedroom |
|
|
10.6 x 14 |
|
Main Level |
Bedroom |
|
|
12 X 12 |
https://www.realtor.ca/real-estate/28357168/8-massey-drive-charlottetown-charlottetown


