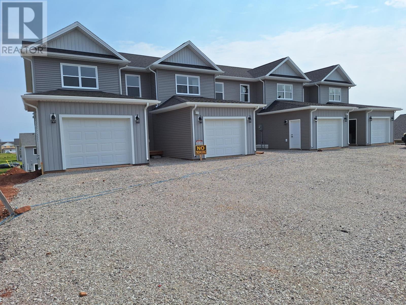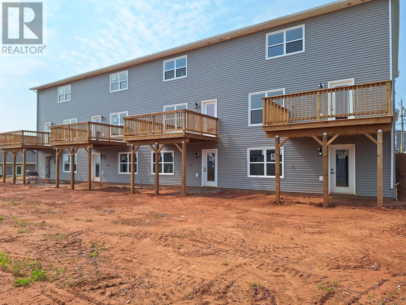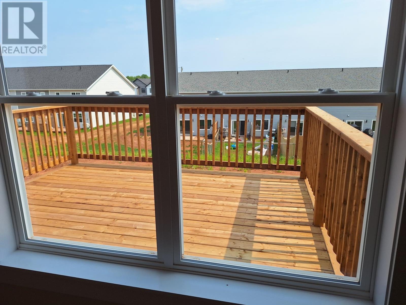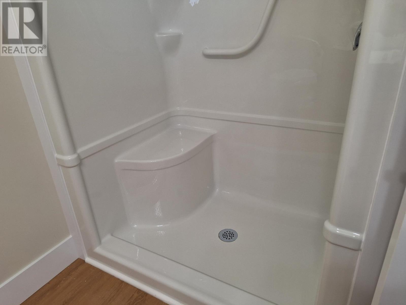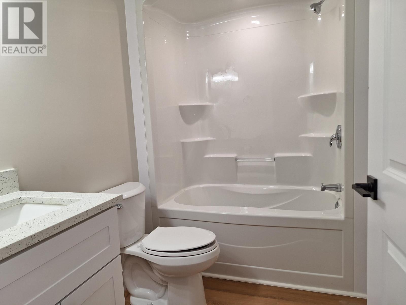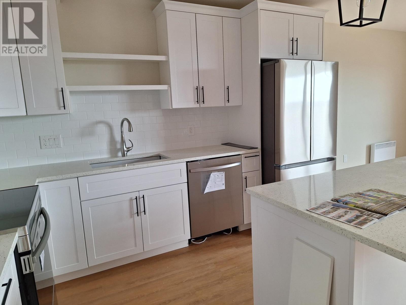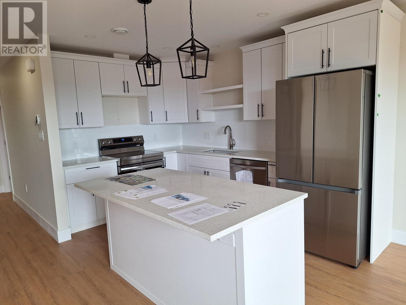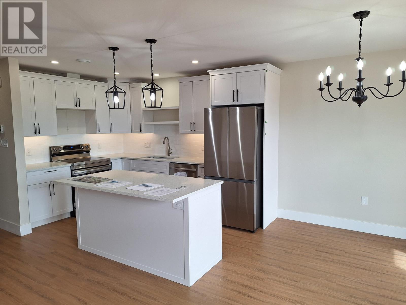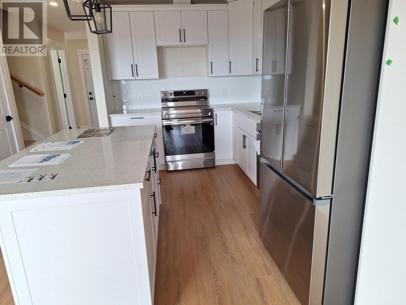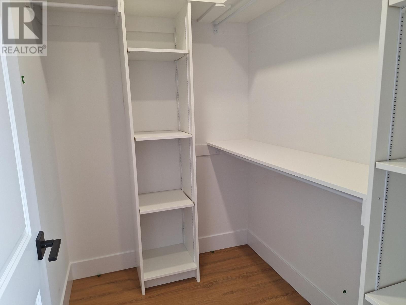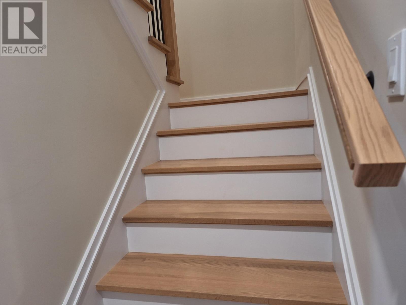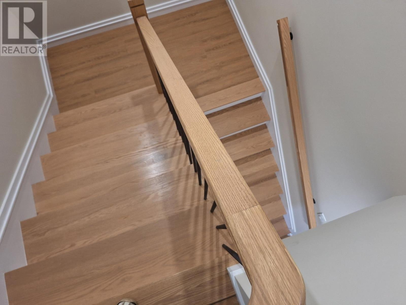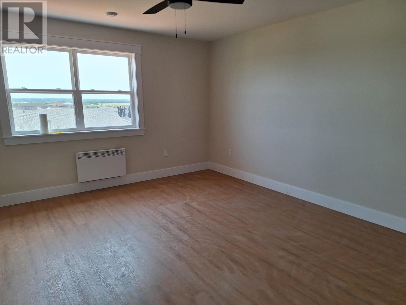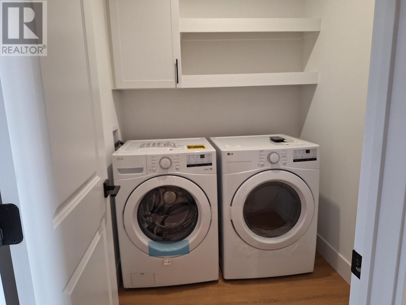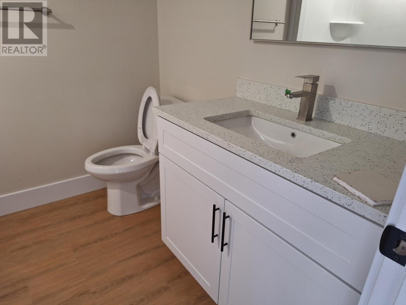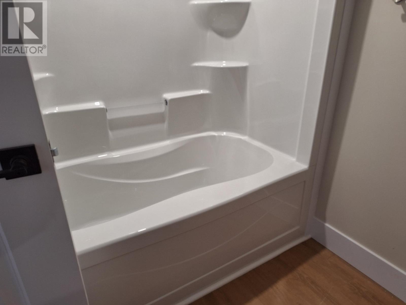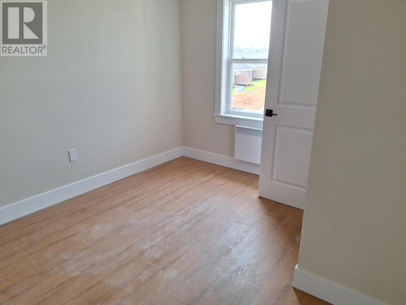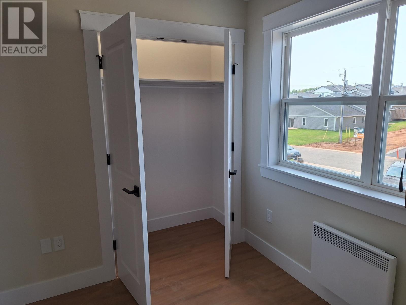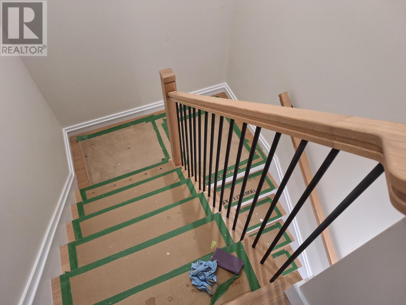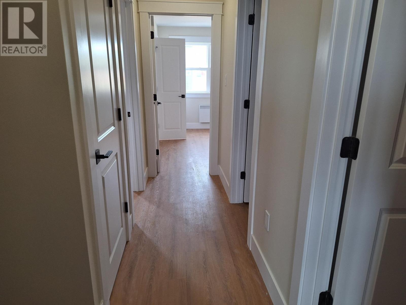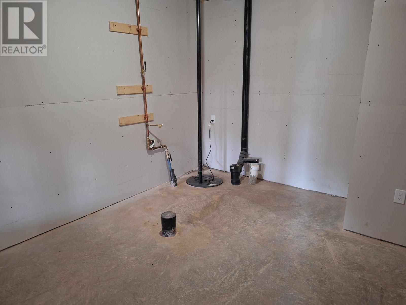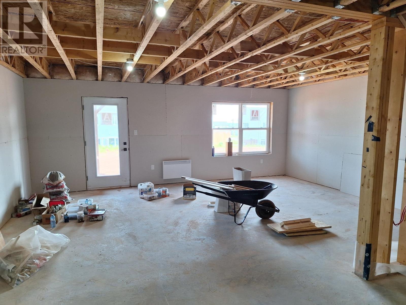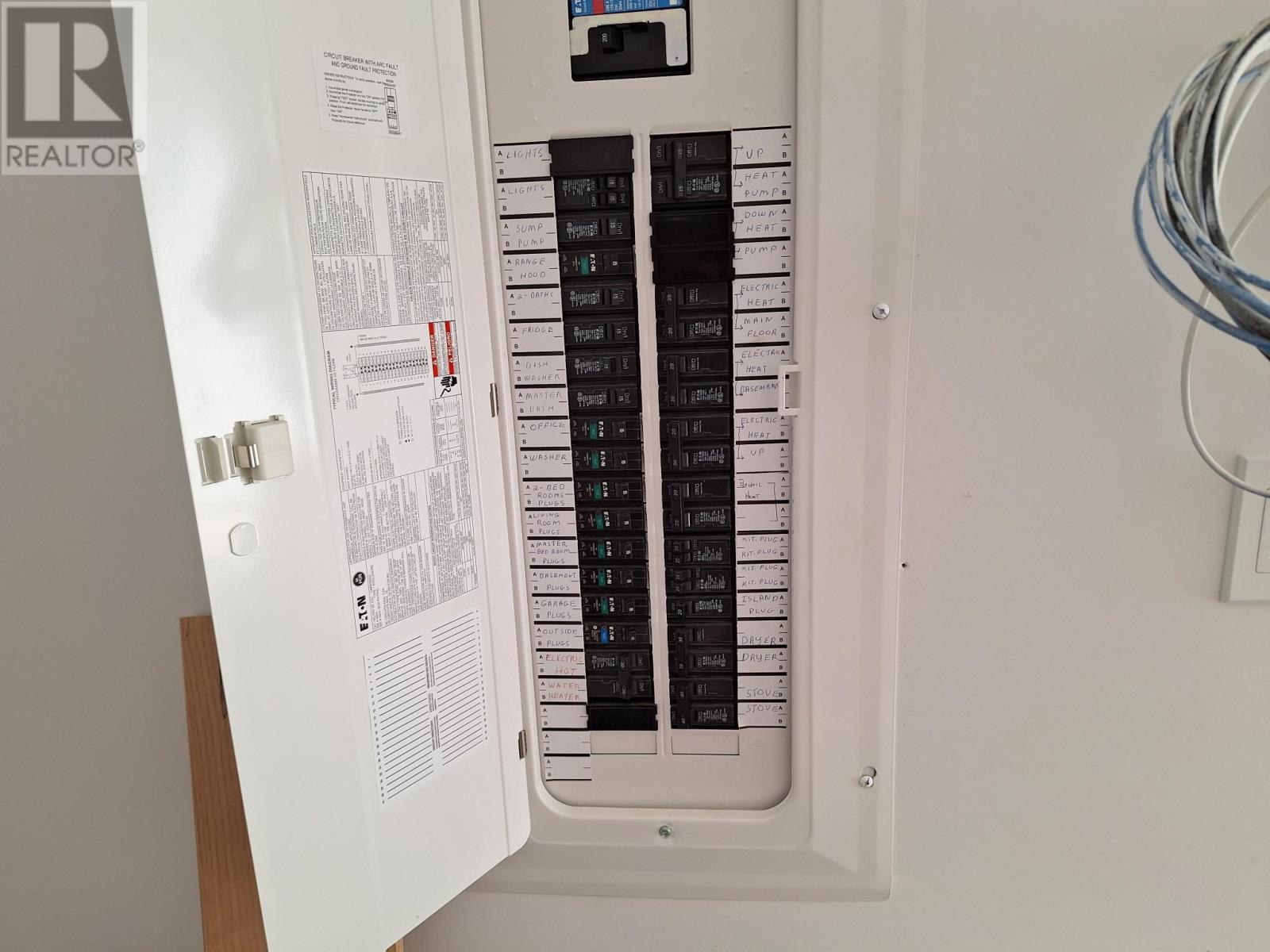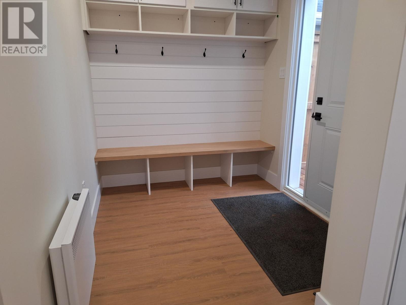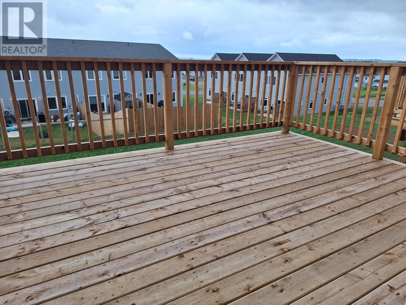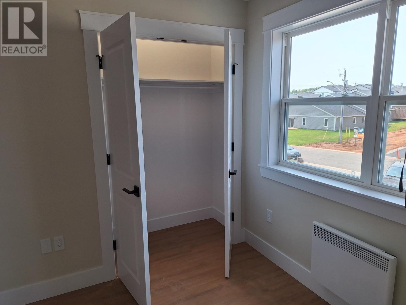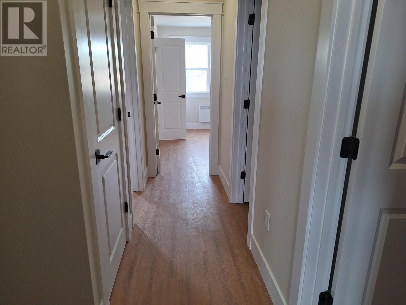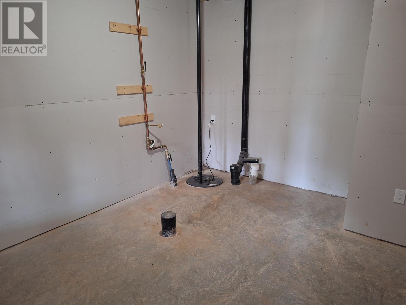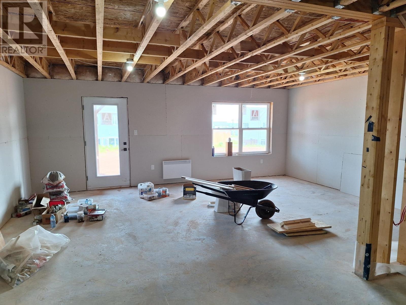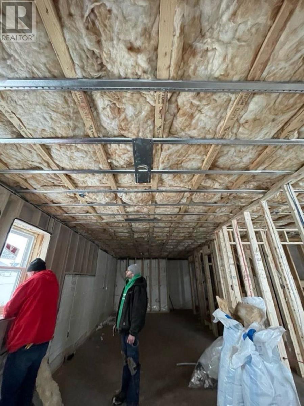4 Bedroom
4 Bathroom
Air Exchanger
Wall Mounted Heat Pump, Radiator
$493,000
Here is a great town home with ICF construction, ful finished walk out basement, ready for new owner. This is just one unit of a four unit building. This unit has 3 bedrooms upstairs, with the master having its own ensuite and walk in closet. The other 2 bedrooms are a good size and there is a second full bathroom on that level including a laundry room. The main floor has a large open kitchen with ultracera counter tops, a large island and spacious laving room and dining room combined, which opens up to a 10 x 13.5 deck. The main floor also has a full bath and either a bedroom or den/office. The main entrance is well equipped with storage and seating bench for removal of winter boots. The heated garage is 20 x 13 with lots of storage area. The lower level is finished with a full bath, laundry, second heat pump, a breakfast bar and bed room. The walk out basement to the ground level, with patio stones. The unit will have 6 appliances installed for closing, plus appliances for the breakfast bar. A new heat pump will also be installed before closing. The driveway will be paved and walkway's installed. The back yard will be seeded. (id:56351)
Property Details
|
MLS® Number
|
202518351 |
|
Property Type
|
Single Family |
|
Community Name
|
East Royalty |
|
Amenities Near By
|
Park, Playground, Public Transit, Shopping |
|
Community Features
|
School Bus |
|
Features
|
Paved Driveway |
|
Structure
|
Deck |
Building
|
Bathroom Total
|
4 |
|
Bedrooms Above Ground
|
3 |
|
Bedrooms Below Ground
|
1 |
|
Bedrooms Total
|
4 |
|
Appliances
|
Range - Electric, Dishwasher, Dryer, Washer, Microwave Range Hood Combo, Refrigerator |
|
Basement Development
|
Partially Finished |
|
Basement Features
|
Walk Out |
|
Basement Type
|
Full (partially Finished) |
|
Constructed Date
|
2024 |
|
Cooling Type
|
Air Exchanger |
|
Exterior Finish
|
Vinyl |
|
Flooring Type
|
Vinyl |
|
Heating Fuel
|
Electric |
|
Heating Type
|
Wall Mounted Heat Pump, Radiator |
|
Stories Total
|
2 |
|
Total Finished Area
|
2199 Sqft |
|
Type
|
Row / Townhouse |
|
Utility Water
|
Municipal Water |
Parking
Land
|
Acreage
|
No |
|
Land Amenities
|
Park, Playground, Public Transit, Shopping |
|
Sewer
|
Municipal Sewage System |
|
Size Irregular
|
0.5 |
|
Size Total
|
0.5000|under 1/2 Acre |
|
Size Total Text
|
0.5000|under 1/2 Acre |
Rooms
| Level |
Type |
Length |
Width |
Dimensions |
|
Second Level |
Primary Bedroom |
|
|
13.5 x 15.5 |
|
Second Level |
Ensuite (# Pieces 2-6) |
|
|
6.5 x 5.5 |
|
Second Level |
Bedroom |
|
|
10 x 12 |
|
Second Level |
Bedroom |
|
|
9 x 12 |
|
Second Level |
Bath (# Pieces 1-6) |
|
|
7 x 5 |
|
Second Level |
Laundry Room |
|
|
5.5 x 6.5 |
|
Lower Level |
Bedroom |
|
|
12 x 10 |
|
Lower Level |
Bath (# Pieces 1-6) |
|
|
8 x 5.5 |
|
Lower Level |
Laundry Room |
|
|
3.5 x 4 |
|
Lower Level |
Family Room |
|
|
29 x 11.5 |
|
Main Level |
Dining Room |
|
|
16 x 10 combined with kitchen |
|
Main Level |
Kitchen |
|
|
combined with dining room |
|
Main Level |
Living Room |
|
|
12 x 13 |
|
Main Level |
Den |
|
|
8 x 9.5 |
|
Main Level |
Bath (# Pieces 1-6) |
|
|
8.5 x 6 |
|
Main Level |
Foyer |
|
|
7.5 x 6.5 |
https://www.realtor.ca/real-estate/28637240/8-cordial-street-east-royalty-east-royalty


