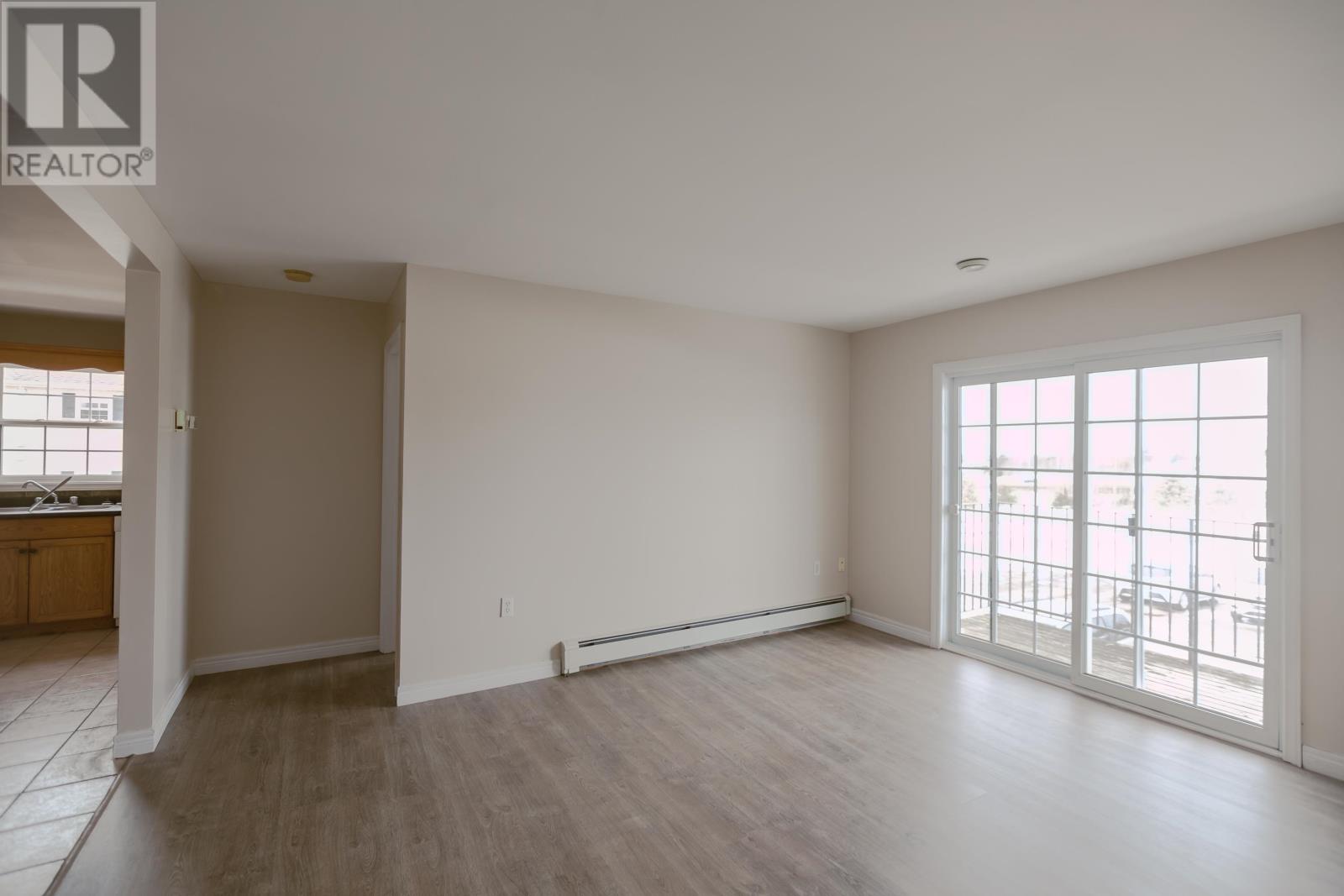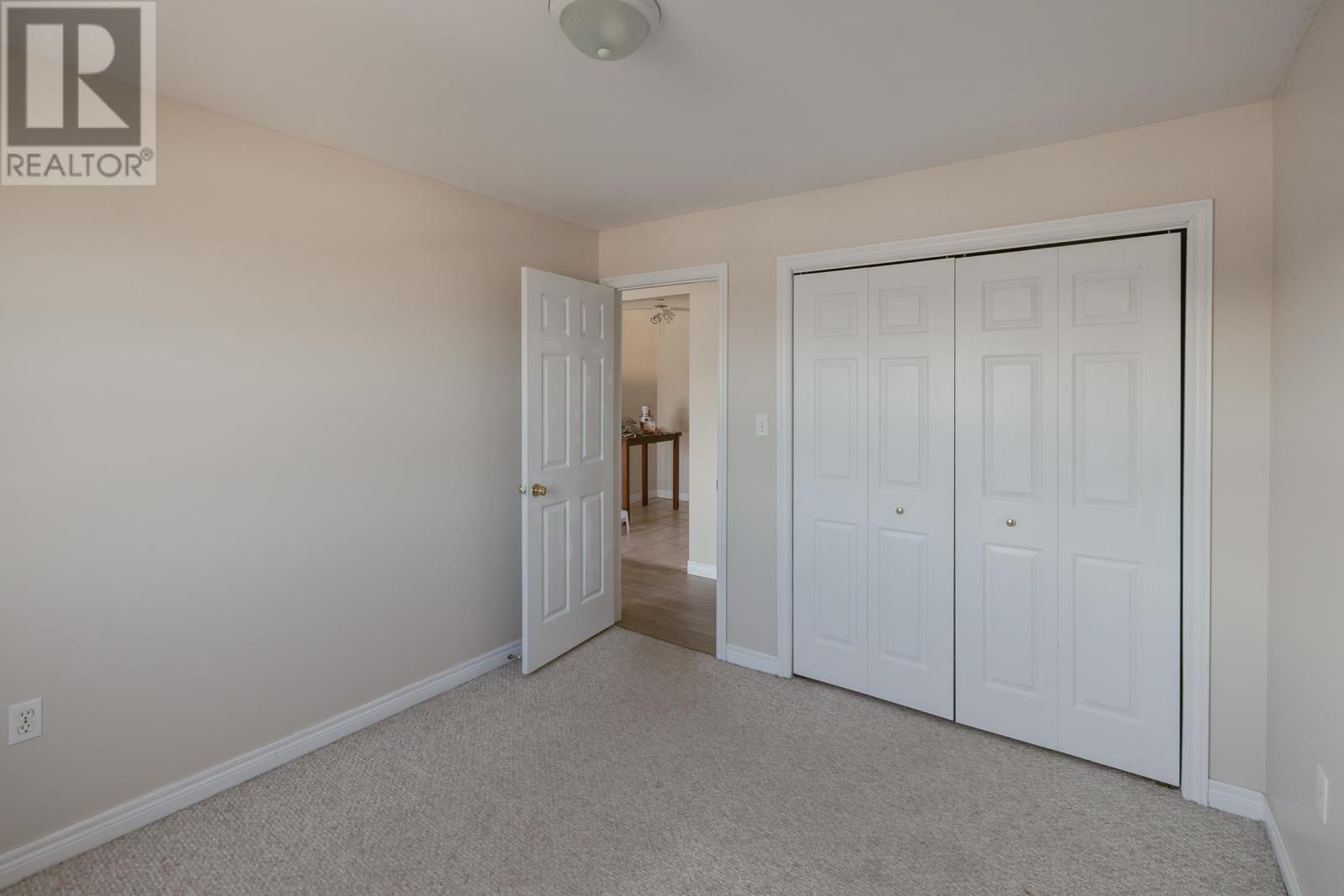#8 - 33 Glen Stewart Drive Stratford, Prince Edward Island C1B 2A8
$207,500Maintenance,
$350 Monthly
Maintenance,
$350 MonthlyWelcome to this bright and spacious 2-bedroom, 1-bathroom condominium located on the second floor of a well-constructed building in Stratford. Enjoy the comfort of a generous living room with patio doors that open onto a private deck, providing views of the surrounding green space and glimpses of the Hillsborough River. The unit boasts a well-appointed kitchen and dining area, two large bedrooms and a full bathroom. Additional in-unit storage ensures practicality, while shared laundry facilities and private parking enhance convenience. Located just minutes from downtown Charlottetown and within walking distance to Stratford's schools and amenities, this condo offers both comfort and accessibility. Condo fees include heat, water/sewer, snow removal, lawn care and general building maintenance, providing peace of mind and simplified living. All measurements are approximate and should be verified by the purchaser, if necessary. (id:56351)
Property Details
| MLS® Number | 202512265 |
| Property Type | Single Family |
| Neigbourhood | Southport |
| Community Name | Stratford |
| Amenities Near By | Park, Playground, Public Transit |
| Community Features | School Bus |
| Features | Balcony, Paved Driveway, Level |
Building
| Bathroom Total | 1 |
| Bedrooms Above Ground | 2 |
| Bedrooms Total | 2 |
| Appliances | Stove, Dishwasher, Refrigerator |
| Basement Type | None |
| Constructed Date | 2003 |
| Cooling Type | Air Exchanger |
| Exterior Finish | Vinyl |
| Flooring Type | Carpeted, Ceramic Tile, Vinyl |
| Foundation Type | Poured Concrete, Concrete Slab |
| Heating Fuel | Oil |
| Heating Type | Baseboard Heaters |
| Total Finished Area | 790 Sqft |
| Type | Apartment |
| Utility Water | Municipal Water |
Parking
| Parking Space(s) |
Land
| Acreage | No |
| Land Amenities | Park, Playground, Public Transit |
| Landscape Features | Landscaped |
| Sewer | Municipal Sewage System |
| Size Irregular | N/a |
| Size Total Text | N/a |
Rooms
| Level | Type | Length | Width | Dimensions |
|---|---|---|---|---|
| Main Level | Living Room | 11.4 x 14 | ||
| Main Level | Kitchen | 7.5 x 16 | ||
| Main Level | Bedroom | 10.5 x 11 | ||
| Main Level | Bedroom | 11.5 x 11.5 | ||
| Main Level | Bath (# Pieces 1-6) | 10 x 5.2 |
https://www.realtor.ca/real-estate/28365715/8-33-glen-stewart-drive-stratford-stratford
Contact Us
Contact us for more information



















