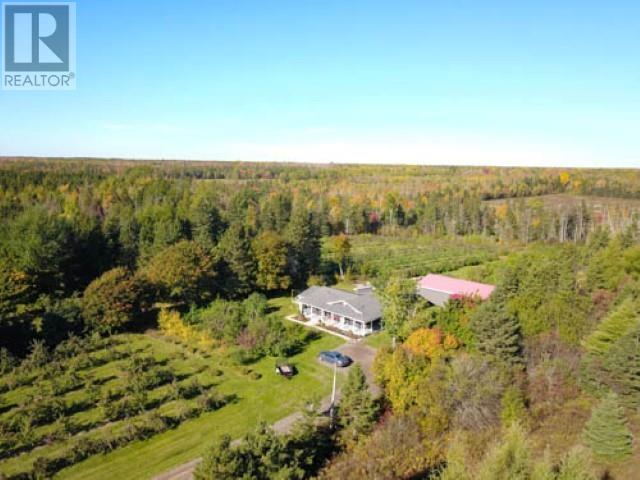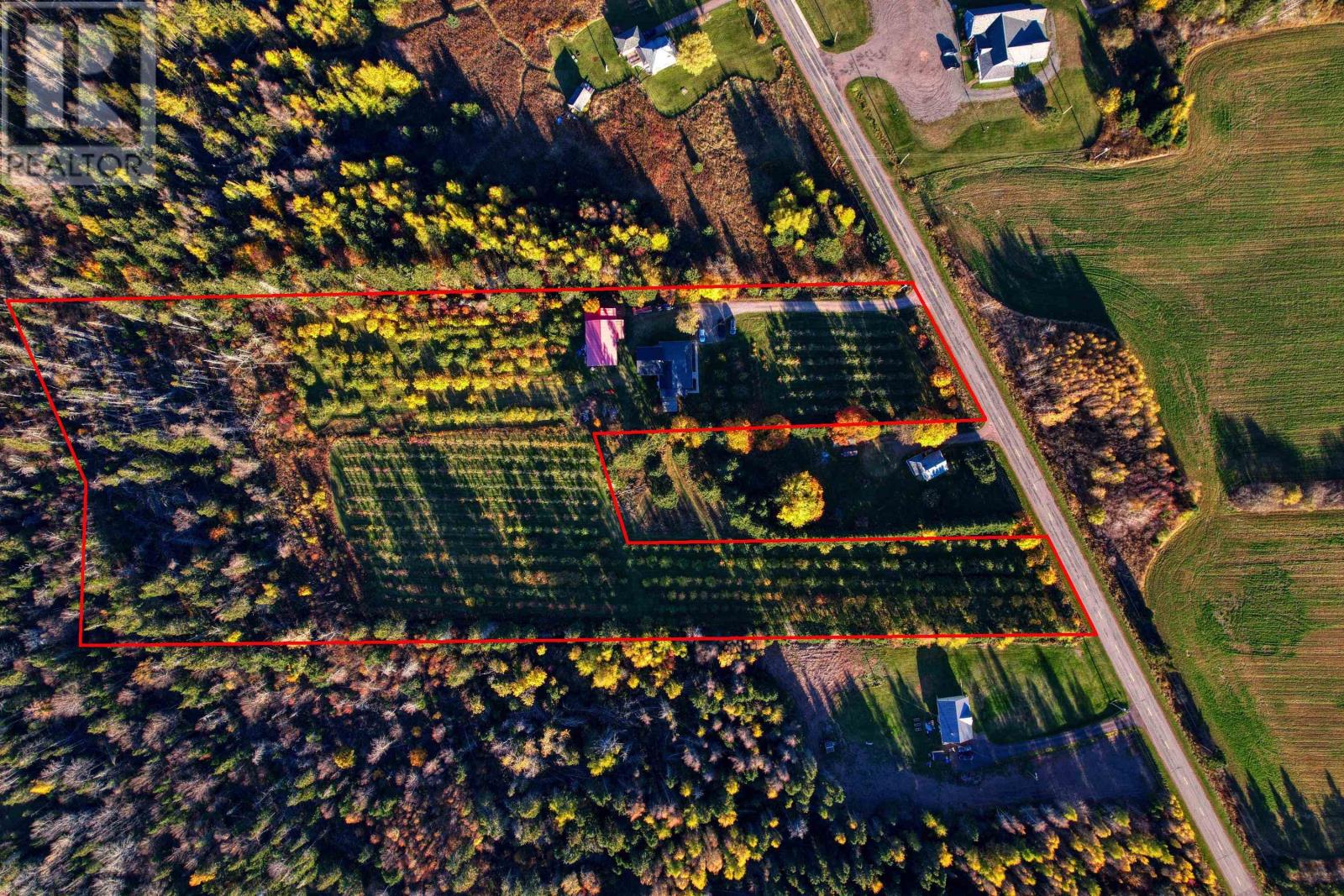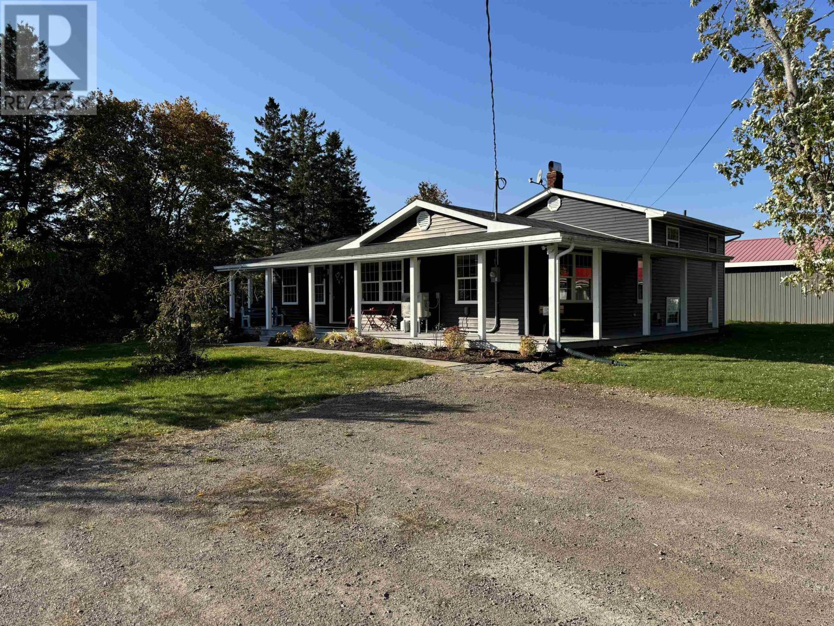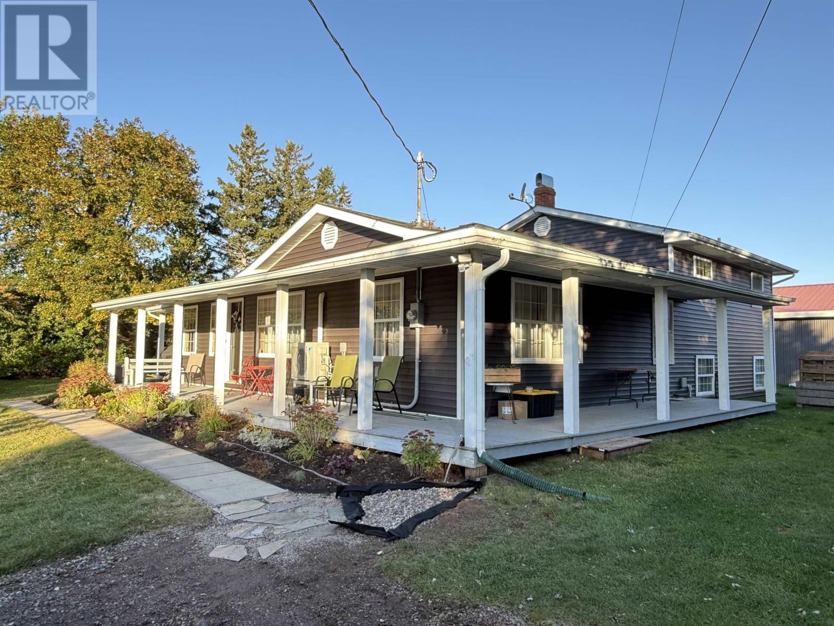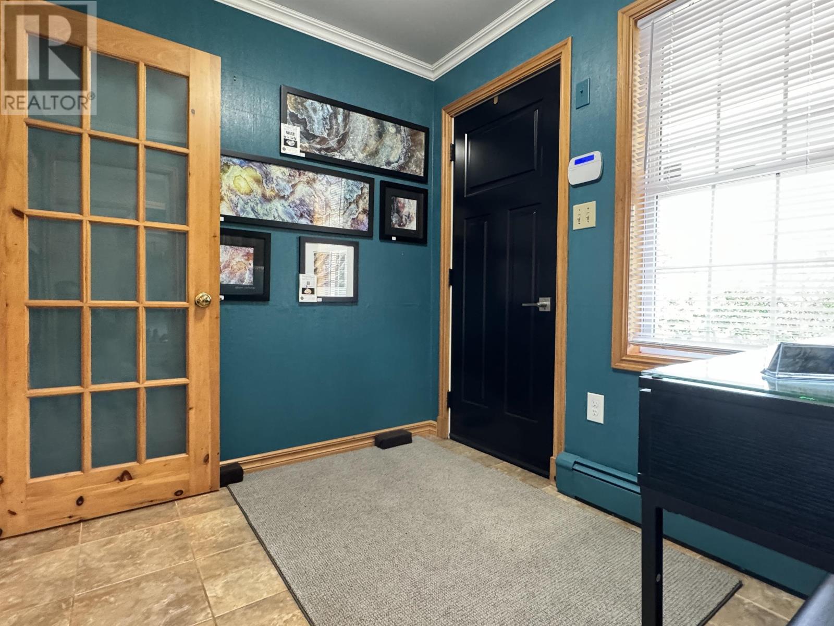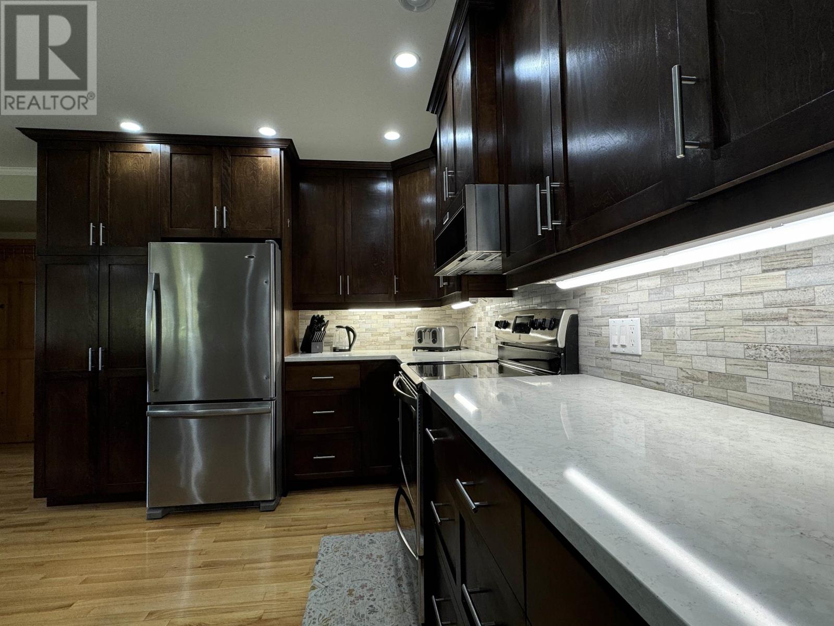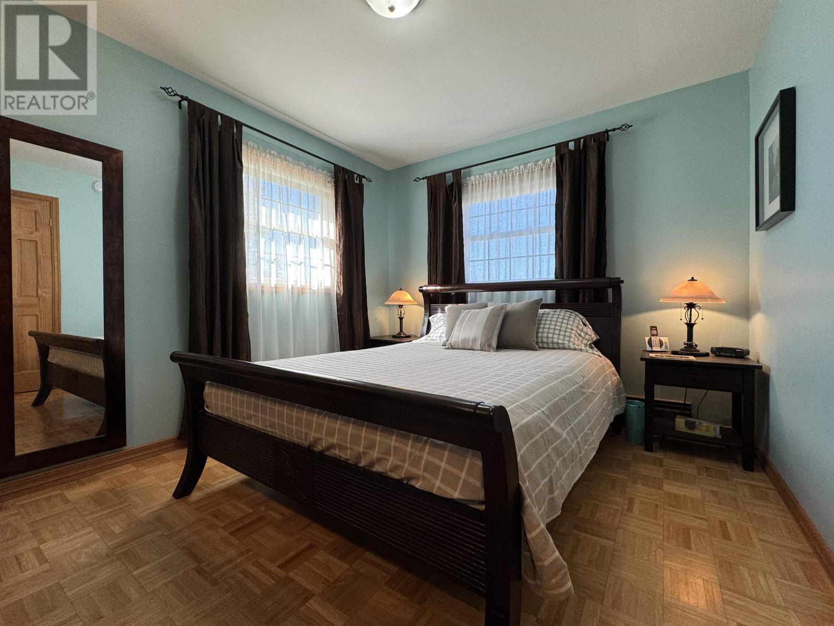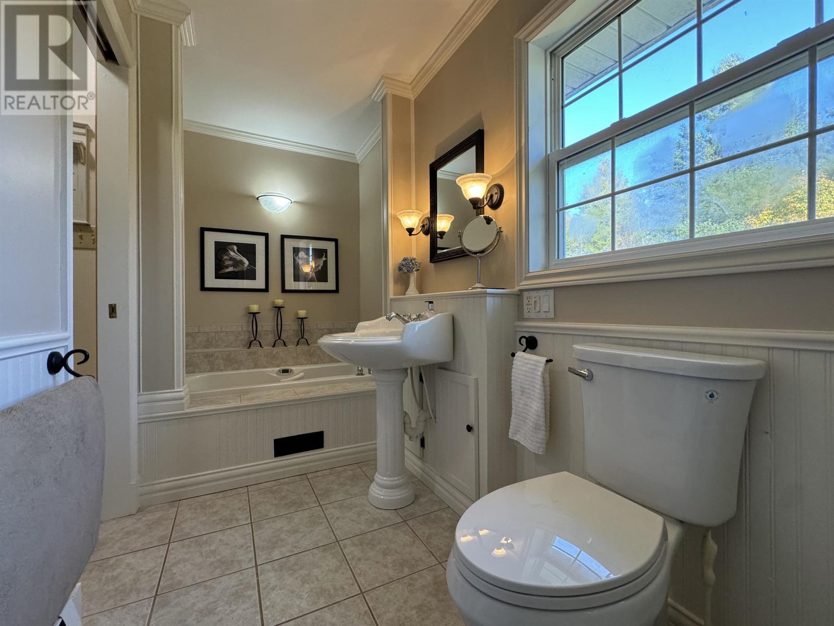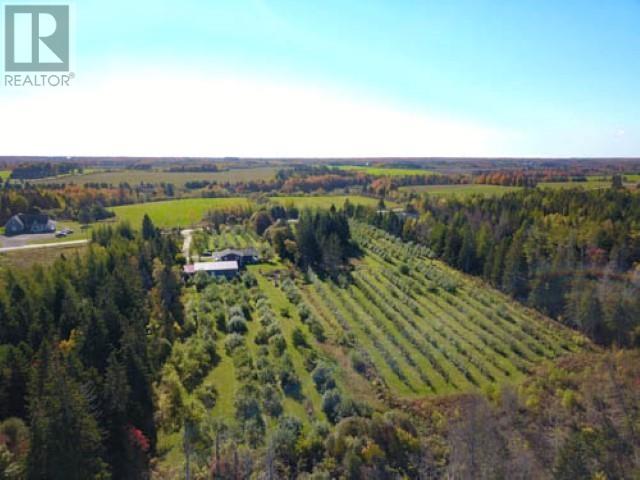4 Bedroom
2 Bathroom
Other
Air Exchanger
Baseboard Heaters, Furnace, Wall Mounted Heat Pump, Hot Water
Acreage
Landscaped
$499,000
Be sure to watch the Virt Tour URL. Here is a very special property that you will not want to miss out on! Commonly known as Brady's Apple Orchard, this hobby farm includes approximately 1,000 trees and 22 apple varieties, a fully equipped building that includes a large dry storage area/garage, 2 cold storage rooms, a processing room for apple cider production - negotiable (farm/orchard equipment). This is a fantastic property for anyone wanting to continue building upon this successful business or create their own vision for the property. It consists of a beautiful and meticulously cared for 4 bedroom, 1.5 bath home with covered front veranda(east and south facing) on and 8 acres of of land that is made up of 2, four acre parcels. The home has been expanded upon over the years to its present beauty. The main level is open-concept with modern kitchen with stainless steel appliances, quartz counter tops, marble back splash and breakfast bar and a dining area. there's also a large living room built-in book shelf, formal dining room, a spacious foyer with connecting mudroom and adjacent half bath. On the second level there is the primary bedroom adjoining den, a 2nd bedroom, a large full bath with air tub and separate shower. The finished lower level is completed with a family room, 2 additional bedrooms and a laundry closet. The basement has 2 sections: one with a workout room and storage and the other with the utilities and lower level dry storage. Off the formal dining room is an expansive deck with a covered, screened area making it perfect for entertaining and relaxing. This beautiful home and property is within a 10 minute walk of the Tyne Valley Central Credit Union, Murphy's Tyne Valley Pharmacy, Restaurants, Liquor store, Dillon's Convenience store and Pizzeria, the Post Office, Cavendish Farms Community Events Centre and Arena and more. (id:56351)
Property Details
|
MLS® Number
|
202425362 |
|
Property Type
|
Single Family |
|
Community Name
|
Tyne Valley |
|
Amenities Near By
|
Park, Shopping |
|
Community Features
|
Recreational Facilities, School Bus |
|
Features
|
Treed, Wooded Area, Sloping, Level |
|
Structure
|
Deck, Barn |
Building
|
Bathroom Total
|
2 |
|
Bedrooms Above Ground
|
4 |
|
Bedrooms Total
|
4 |
|
Age
|
48 Years |
|
Appliances
|
Alarm System, Jetted Tub, Range, Dishwasher, Dryer - Electric, Washer, Microwave Range Hood Combo, Refrigerator, Water Softener |
|
Architectural Style
|
Other |
|
Basement Development
|
Partially Finished |
|
Basement Type
|
Full (partially Finished) |
|
Construction Style Attachment
|
Detached |
|
Cooling Type
|
Air Exchanger |
|
Exterior Finish
|
Vinyl |
|
Flooring Type
|
Ceramic Tile, Engineered Hardwood, Laminate |
|
Foundation Type
|
Poured Concrete |
|
Half Bath Total
|
1 |
|
Heating Fuel
|
Electric, Oil |
|
Heating Type
|
Baseboard Heaters, Furnace, Wall Mounted Heat Pump, Hot Water |
|
Total Finished Area
|
2214 Sqft |
|
Type
|
House |
|
Utility Water
|
Drilled Well |
Parking
|
Detached Garage
|
|
|
Gravel
|
|
|
Parking Space(s)
|
|
Land
|
Access Type
|
Year-round Access |
|
Acreage
|
Yes |
|
Land Amenities
|
Park, Shopping |
|
Landscape Features
|
Landscaped |
|
Sewer
|
Septic System |
|
Size Irregular
|
4 + 4 = 8 Acres |
|
Size Total Text
|
4 + 4 = 8 Acres|3 - 10 Acres |
Rooms
| Level |
Type |
Length |
Width |
Dimensions |
|
Second Level |
Primary Bedroom |
|
|
9.10x11.8 + 9x11 |
|
Second Level |
Bedroom |
|
|
9x10.8 |
|
Second Level |
Bath (# Pieces 1-6) |
|
|
5x14.5 |
|
Basement |
Utility Room |
|
|
22x22 |
|
Basement |
Storage |
|
|
7.10x14 |
|
Basement |
Other |
|
|
8.8x14 |
|
Lower Level |
Bedroom |
|
|
9x10.8 |
|
Lower Level |
Bedroom |
|
|
8.7x10 |
|
Lower Level |
Family Room |
|
|
11x13 |
|
Lower Level |
Laundry Room |
|
|
7x8 |
|
Main Level |
Foyer |
|
|
7.6x7 |
|
Main Level |
Eat In Kitchen |
|
|
23.6x23.6 |
|
Main Level |
Living Room |
|
|
Combined |
|
Main Level |
Dining Room |
|
|
15.6x13.6 |
|
Main Level |
Bath (# Pieces 1-6) |
|
|
4x3.10 |
|
Main Level |
Porch |
|
|
7.7x11.4 |
https://www.realtor.ca/real-estate/27580857/795-canada-rte178-road-tyne-valley-tyne-valley


