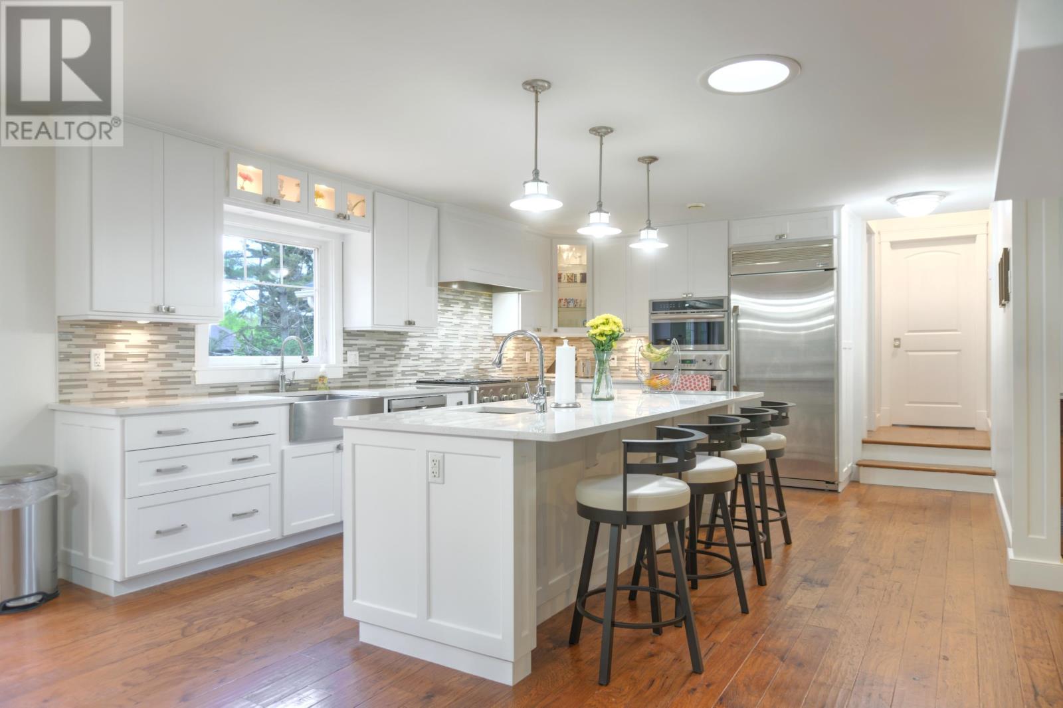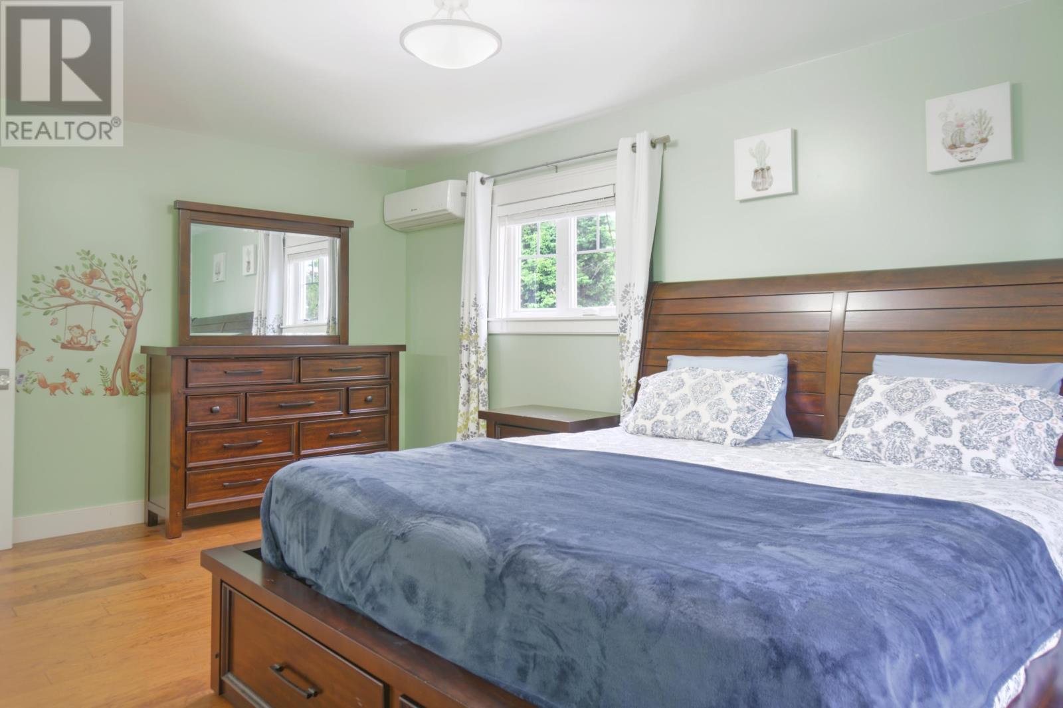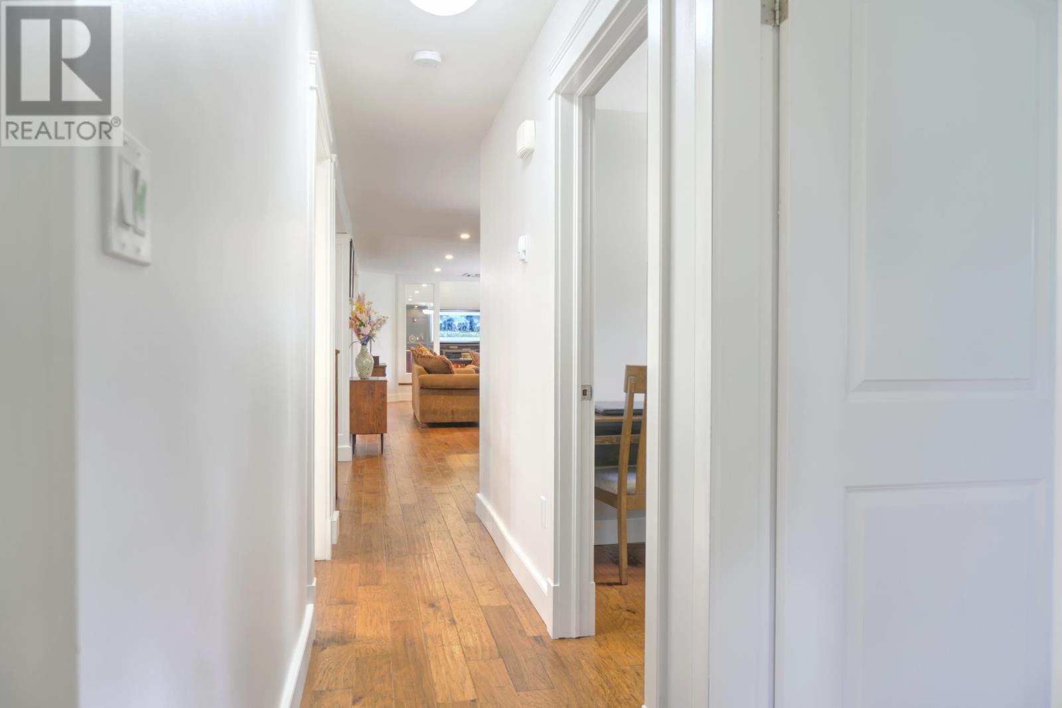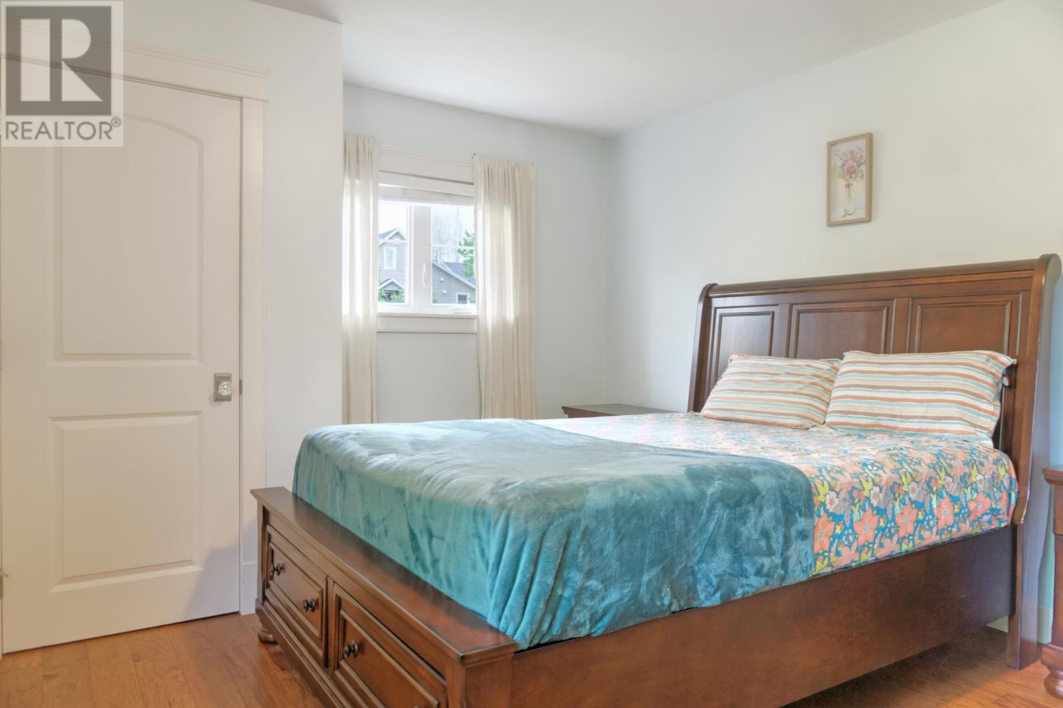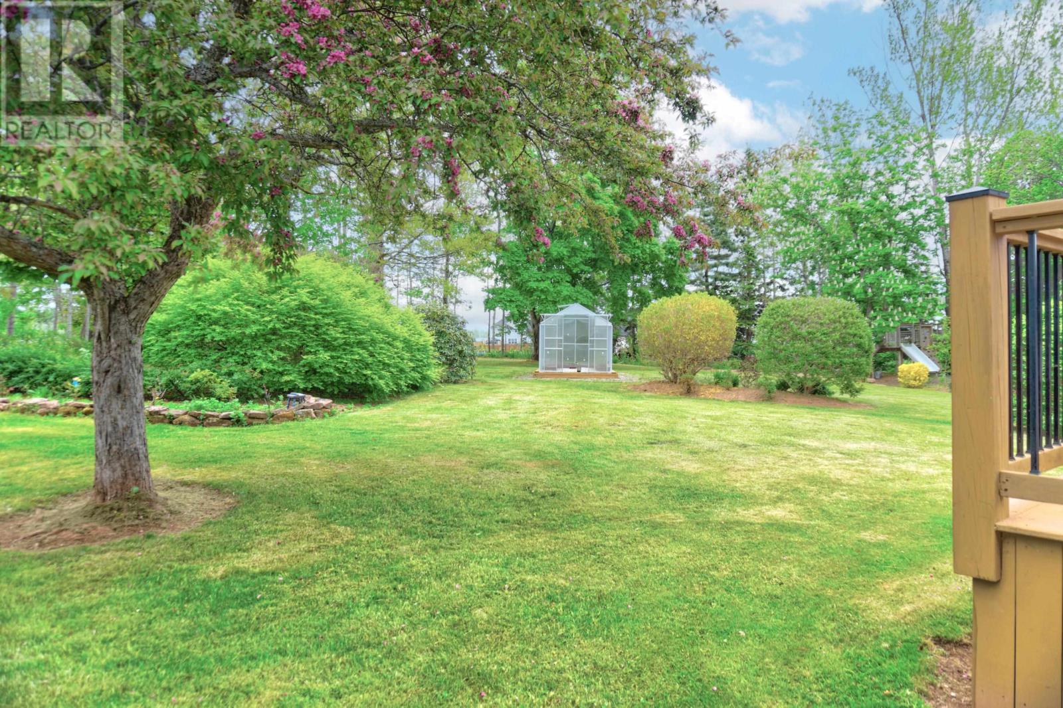4 Bedroom
4 Bathroom
Character
Fireplace
Air Exchanger
Wall Mounted Heat Pump, In Floor Heating, Heat Recovery Ventilation (Hrv)
Acreage
Landscaped
$1,099,000
Welcome to 79 Keppoch Road. This executive home sits on a beautifully landscaped 1.38 acres and overlooks the Charlottetown Harbour. Extensively renovated in 2012, the home offers over 3,900 sq. ft. of living space including 4 bedrooms, 4 full bathrooms (two of which are ensuite), a sprawling living room, a raised sun room ideally situated to catch the magnificent sunsets, high end kitchen with custom cabinets, quartz countertops and professional grade appliances, plus many more features throughout. The home is heated by a combination of in-floor hydronic, heat pumps for both heating and cooling, and a wood burning insert providing for a nice ambience in the living room. This is truly a rare opportunity to own such a carefully crafted home on an exceptional lot in the heart of Stratford. Full feature sheet and virtual tour available. (id:56351)
Property Details
|
MLS® Number
|
202421073 |
|
Property Type
|
Single Family |
|
Neigbourhood
|
Keppoch |
|
Community Name
|
Stratford |
|
Amenities Near By
|
Golf Course, Park, Playground, Public Transit, Shopping |
|
Community Features
|
Recreational Facilities, School Bus |
|
Equipment Type
|
Propane Tank |
|
Rental Equipment Type
|
Propane Tank |
|
Structure
|
Deck, Greenhouse |
|
View Type
|
View Of Water |
Building
|
Bathroom Total
|
4 |
|
Bedrooms Above Ground
|
3 |
|
Bedrooms Below Ground
|
1 |
|
Bedrooms Total
|
4 |
|
Appliances
|
Gas Stove(s), Range, Dishwasher, Dryer, Washer, Microwave, Refrigerator |
|
Architectural Style
|
Character |
|
Basement Development
|
Finished |
|
Basement Features
|
Walk Out |
|
Basement Type
|
Full (finished) |
|
Constructed Date
|
1971 |
|
Construction Style Attachment
|
Detached |
|
Cooling Type
|
Air Exchanger |
|
Exterior Finish
|
Vinyl |
|
Fireplace Present
|
Yes |
|
Flooring Type
|
Ceramic Tile, Engineered Hardwood, Laminate |
|
Foundation Type
|
Concrete Block, Poured Concrete |
|
Heating Fuel
|
Electric, Oil, Wood |
|
Heating Type
|
Wall Mounted Heat Pump, In Floor Heating, Heat Recovery Ventilation (hrv) |
|
Total Finished Area
|
3979 Sqft |
|
Type
|
House |
|
Utility Water
|
Municipal Water |
Parking
Land
|
Access Type
|
Year-round Access |
|
Acreage
|
Yes |
|
Land Amenities
|
Golf Course, Park, Playground, Public Transit, Shopping |
|
Landscape Features
|
Landscaped |
|
Sewer
|
Municipal Sewage System |
|
Size Irregular
|
1.38 |
|
Size Total
|
1.38 Ac|1 - 3 Acres |
|
Size Total Text
|
1.38 Ac|1 - 3 Acres |
Rooms
| Level |
Type |
Length |
Width |
Dimensions |
|
Lower Level |
Family Room |
|
|
26.2 x 13.6 |
|
Lower Level |
Bedroom |
|
|
11 x 13.7 |
|
Lower Level |
Bath (# Pieces 1-6) |
|
|
6.9 x 8.6 |
|
Lower Level |
Recreational, Games Room |
|
|
21.3 x 11.4 |
|
Lower Level |
Workshop |
|
|
13.9 x 20 |
|
Main Level |
Foyer |
|
|
10 x 5 |
|
Main Level |
Living Room |
|
|
23 x 14.8 |
|
Main Level |
Kitchen |
|
|
28.5 x 13.10 |
|
Main Level |
Bath (# Pieces 1-6) |
|
|
8 x 7.2 |
|
Main Level |
Storage |
|
|
4.8 x 9.10 |
|
Main Level |
Other |
|
|
11.5 x 7.5 Office |
|
Main Level |
Sunroom |
|
|
14.9 x 12 |
|
Main Level |
Primary Bedroom |
|
|
18.5 x 13.6 |
|
Main Level |
Ensuite (# Pieces 2-6) |
|
|
(14.6x9) + (7x9) |
|
Main Level |
Bedroom |
|
|
14.4 x 11 |
|
Main Level |
Bedroom |
|
|
17 x 11 |
|
Main Level |
Ensuite (# Pieces 2-6) |
|
|
5 x 7 |
|
Main Level |
Laundry Room |
|
|
5.8 x 7 |
https://www.realtor.ca/real-estate/27349228/79-keppoch-road-stratford-stratford










