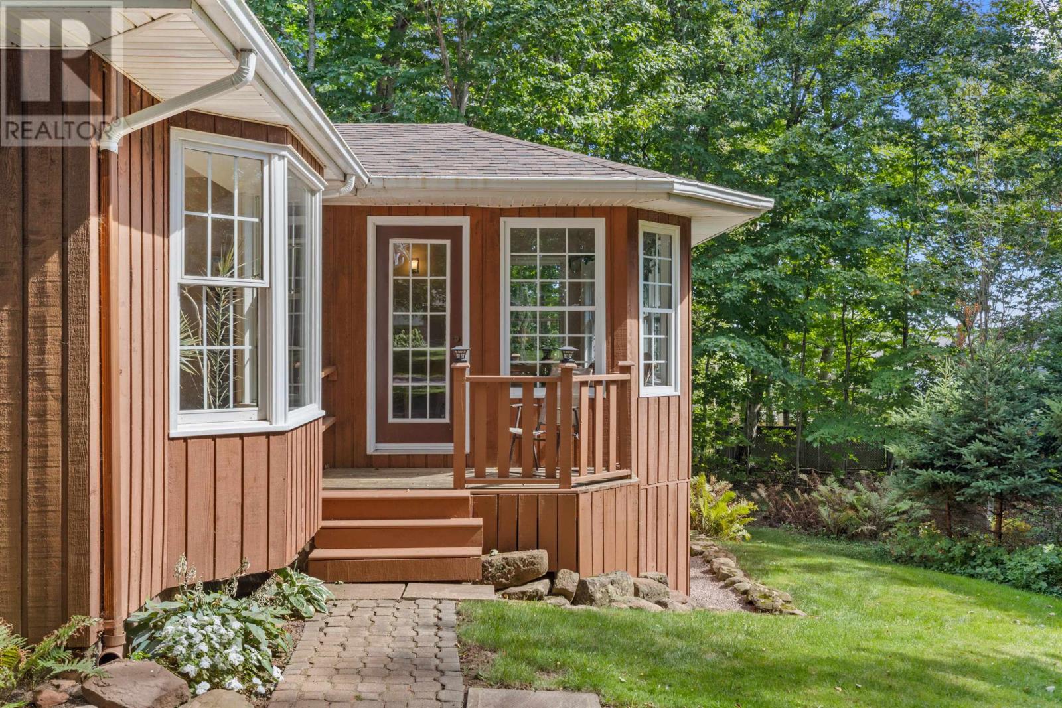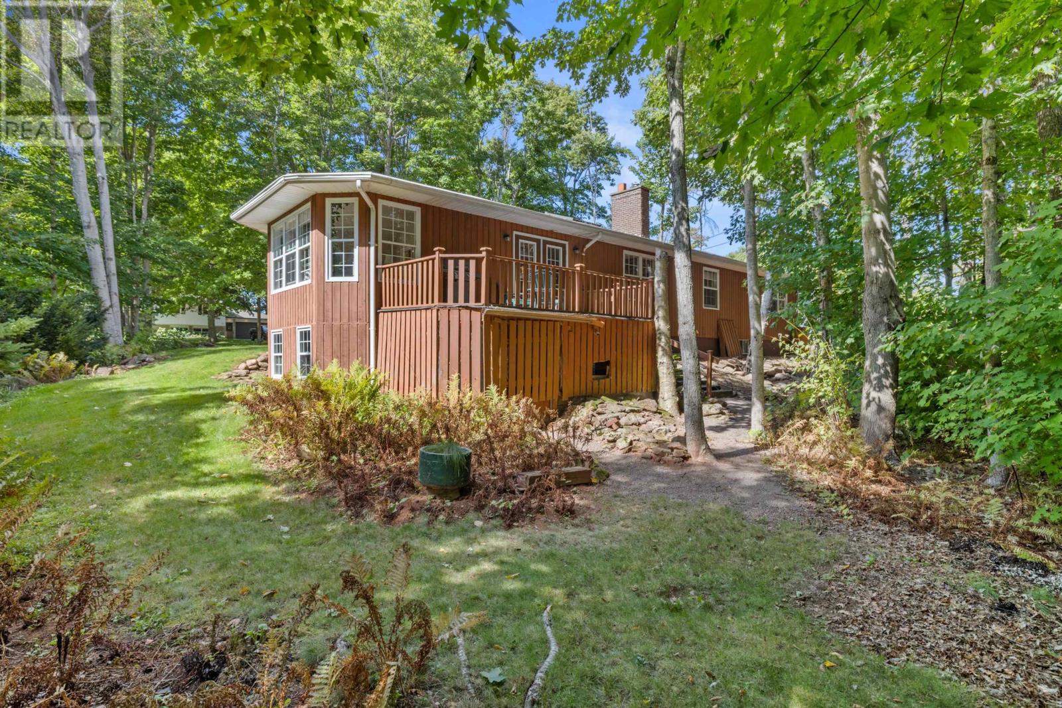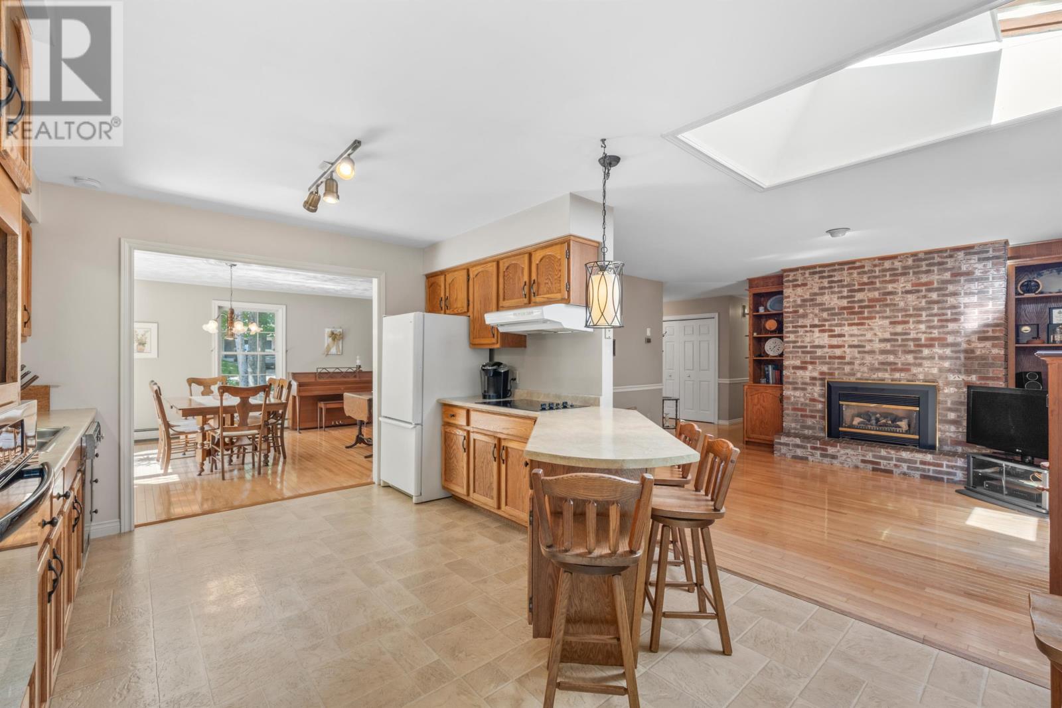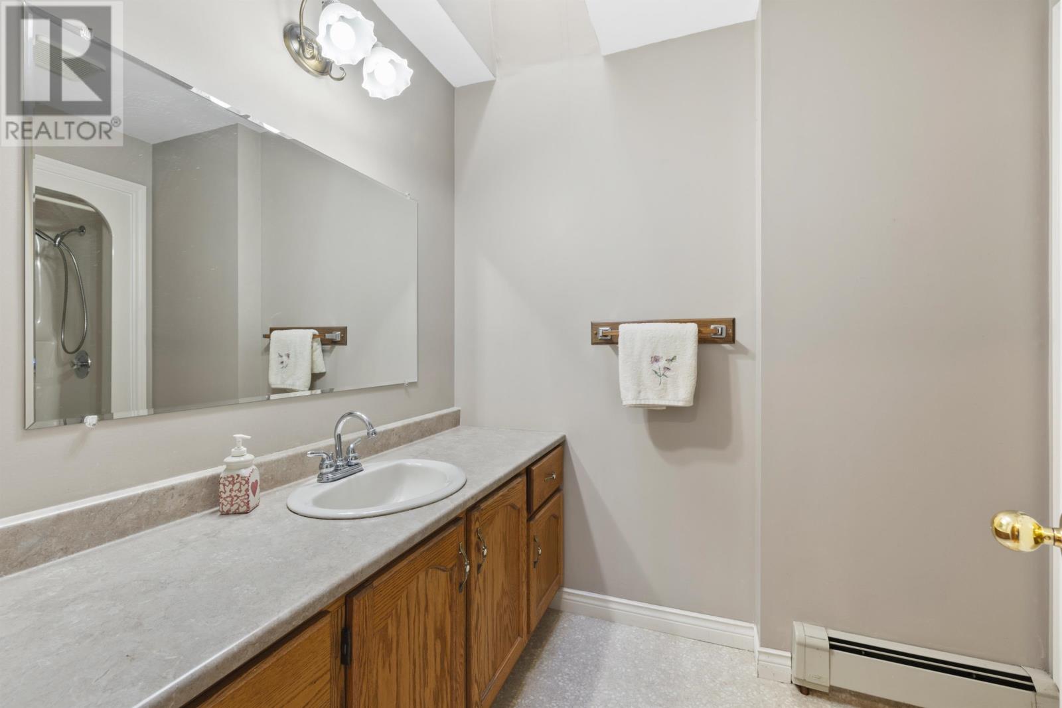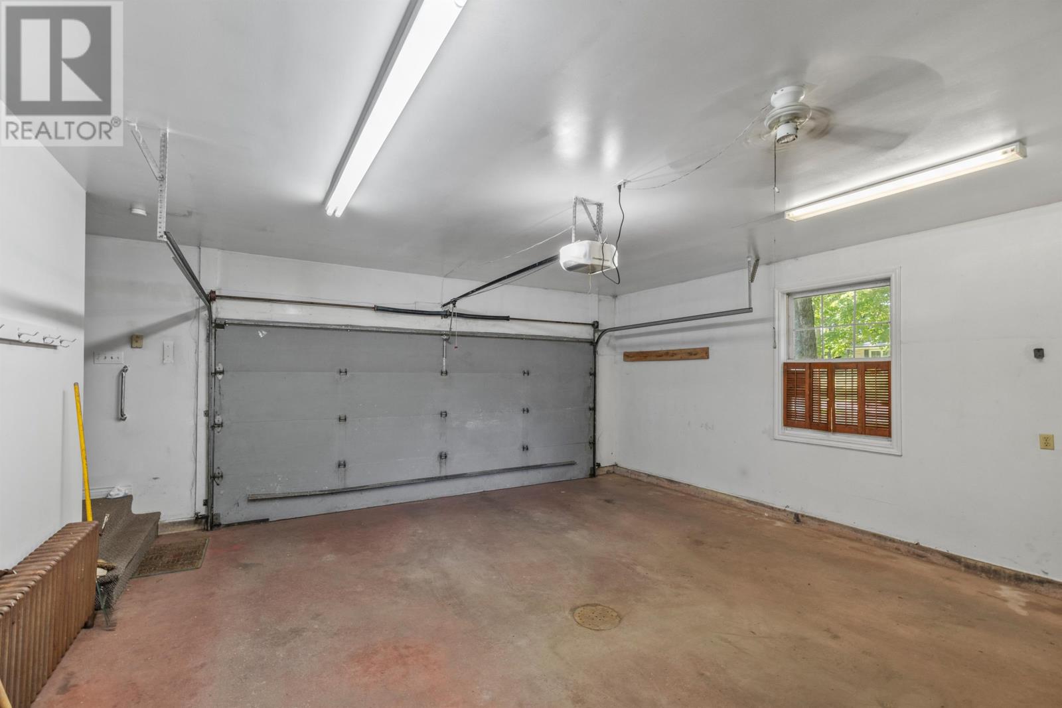3 Bedroom
3 Bathroom
Character
Air Exchanger
Wall Mounted Heat Pump, Hot Water
Landscaped
$469,000
Offered for sale for the first time, this custom-built 3-bedroom, 2.5-bathroom rancher in prestigious Maplewood Heights presents an exceptional opportunity. Enjoy the convenience of one-level living, complemented by a full undeveloped basement with a separate entrance, ready for your finishing touches to double your square footage if desired. The inviting open concept layout features two spacious living rooms, a large kitchen, a formal dining area, and a stunning four-season sunroom, perfect for year-round relaxation. Each of the three thoughtfully designed bedrooms are well laid out- the primary suite includes a walk-in closet and a private ensuite bathroom. Tucked away among the trees in a desirable Summerside subdivision, this unique lot provides a circular driveway and a generous double car garage. Maplewood Heights is one of the few subdivisions with mature trees, underground power, and a private playground, all just minutes from uptown Summerside's amenities. This meticulously maintained home truly shines and is ready for its new owner. (id:56351)
Property Details
|
MLS® Number
|
202423712 |
|
Property Type
|
Single Family |
|
Community Name
|
Summerside |
|
AmenitiesNearBy
|
Park, Playground, Public Transit, Shopping |
|
CommunityFeatures
|
Recreational Facilities, School Bus |
|
EquipmentType
|
Propane Tank |
|
Features
|
Treed, Wooded Area, Balcony, Circular Driveway |
|
RentalEquipmentType
|
Propane Tank |
|
Structure
|
Patio(s) |
Building
|
BathroomTotal
|
3 |
|
BedroomsAboveGround
|
3 |
|
BedroomsTotal
|
3 |
|
Appliances
|
Central Vacuum, Oven - Electric, Dishwasher, Dryer, Washer, Microwave, Refrigerator |
|
ArchitecturalStyle
|
Character |
|
ConstructedDate
|
1990 |
|
ConstructionStyleAttachment
|
Detached |
|
CoolingType
|
Air Exchanger |
|
ExteriorFinish
|
Wood Siding |
|
FlooringType
|
Carpeted, Hardwood, Linoleum |
|
FoundationType
|
Poured Concrete |
|
HalfBathTotal
|
1 |
|
HeatingFuel
|
Electric, Oil |
|
HeatingType
|
Wall Mounted Heat Pump, Hot Water |
|
TotalFinishedArea
|
1818 Sqft |
|
Type
|
House |
|
UtilityWater
|
Municipal Water |
Parking
|
Attached Garage
|
|
|
Gravel
|
|
|
Paved Yard
|
|
Land
|
AccessType
|
Year-round Access |
|
Acreage
|
No |
|
LandAmenities
|
Park, Playground, Public Transit, Shopping |
|
LandscapeFeatures
|
Landscaped |
|
Sewer
|
Municipal Sewage System |
|
SizeIrregular
|
0.4 |
|
SizeTotal
|
0.4 Ac|under 1/2 Acre |
|
SizeTotalText
|
0.4 Ac|under 1/2 Acre |
Rooms
| Level |
Type |
Length |
Width |
Dimensions |
|
Basement |
Bath (# Pieces 1-6) |
|
|
4 x 6 |
|
Main Level |
Kitchen |
|
|
16.25 x 12 |
|
Main Level |
Living Room |
|
|
14.2 x 15 |
|
Main Level |
Living Room |
|
|
16.4 x 15.7 |
|
Main Level |
Sunroom |
|
|
12 x 14 |
|
Main Level |
Foyer |
|
|
16.1 x 5 |
|
Main Level |
Primary Bedroom |
|
|
16 x 12 |
|
Main Level |
Ensuite (# Pieces 2-6) |
|
|
6.6 x 5 |
|
Main Level |
Bedroom |
|
|
10.9 x 10 |
|
Main Level |
Bedroom |
|
|
13 x 10.8 |
|
Main Level |
Bath (# Pieces 1-6) |
|
|
6.1 x 9.6 |
|
Main Level |
Dining Room |
|
|
14.3 x 9.3 |
|
Main Level |
Laundry Room |
|
|
5.6 x 6.3 |
https://www.realtor.ca/real-estate/27492070/78-maplewood-drive-summerside-summerside






