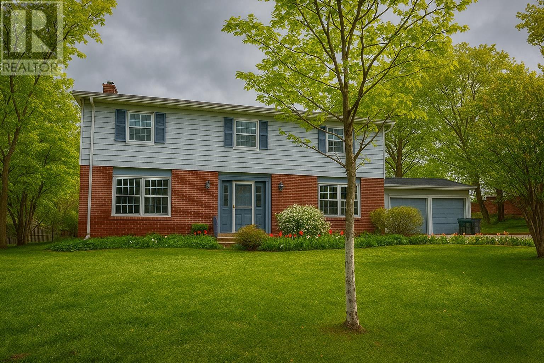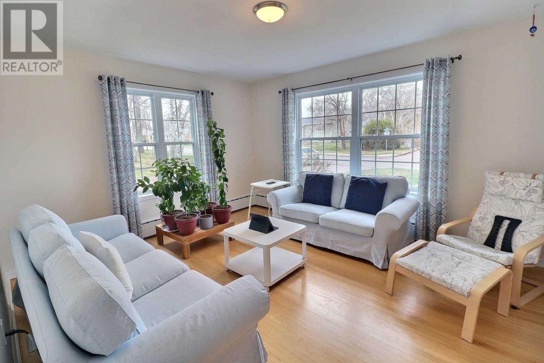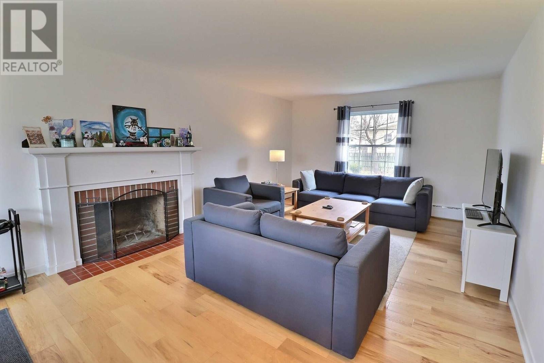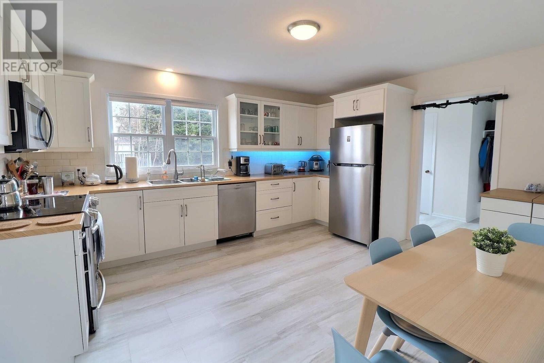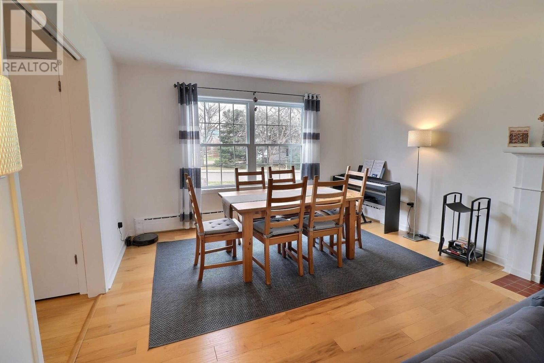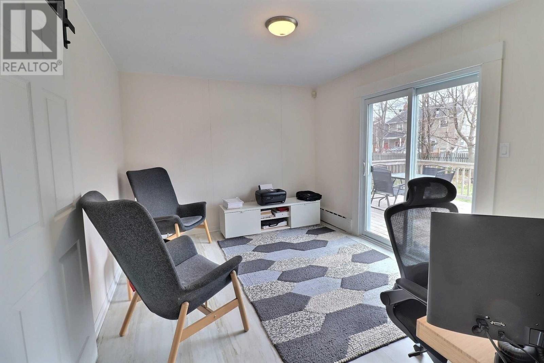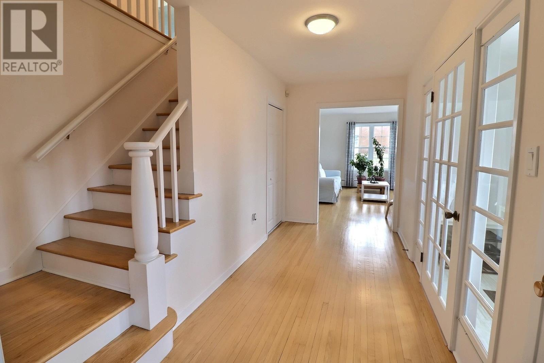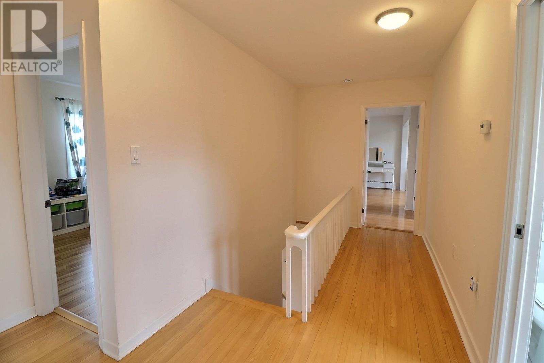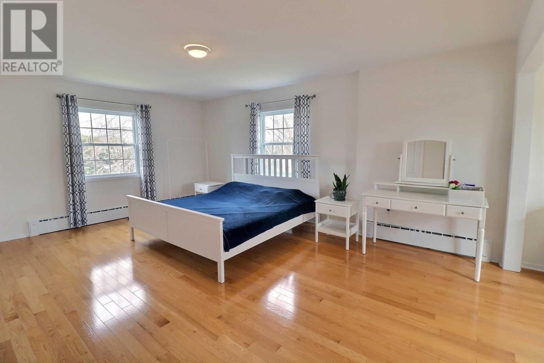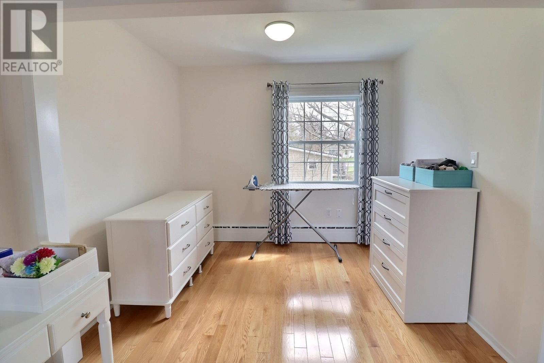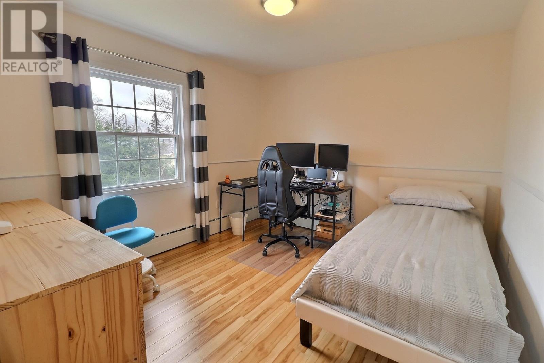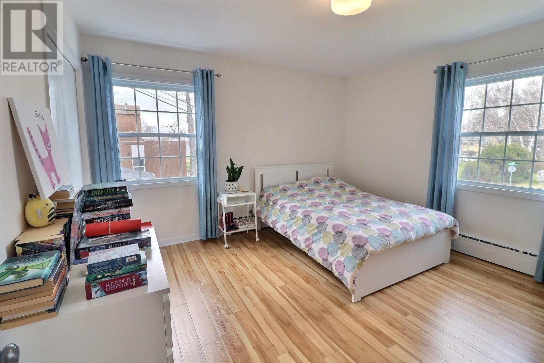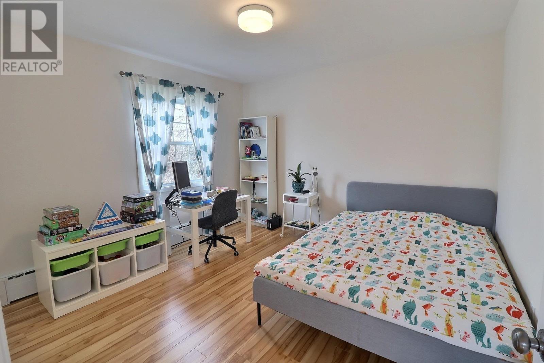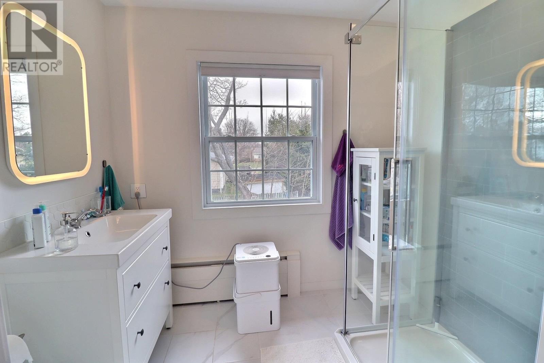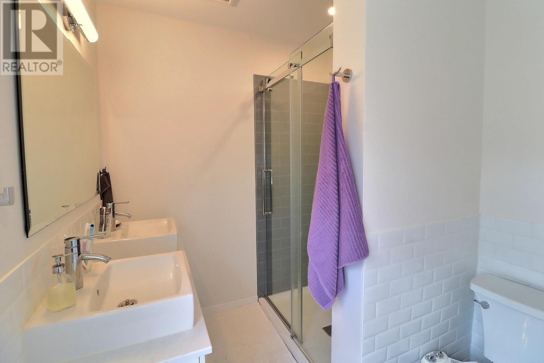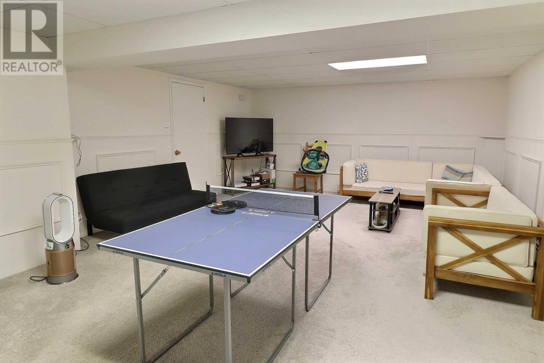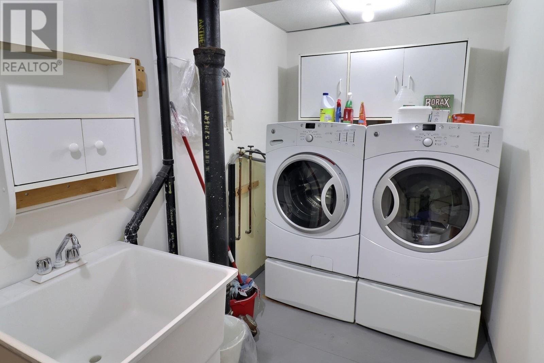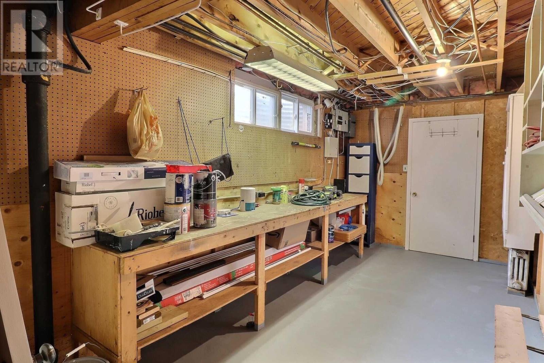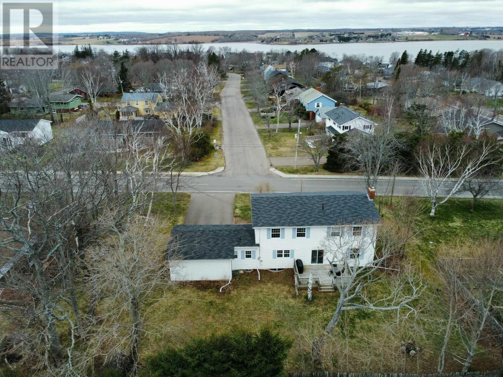4 Bedroom
3 Bathroom
Forced Air
Landscaped
$729,000
When Viewing This Property On Realtor.ca Please Click On The Multimedia or Virtual Tour Link For More Property Info. Located in one of Charlottetown?s most sought-after neighborhoods, this beautifully maintained home offers the ideal setting for family living. Nestled in the desirable Brighton area, the property is within walking distance of top-rated schools such as West Kent Elementary, Queen Charlotte Intermediate, and Colonel Gray Senior High. With easy access to shopping, pharmacies, downtown dining, and the scenic Victoria Park Boardwalk, convenience and lifestyle come together in this prime location. The move-in ready home welcomes you with a bright and airy main floor featuring a spacious kitchen that flows into a cozy dining area, a flexible office or den, and a large living room with fireplaces?perfect for family gatherings or quiet evenings at home. Upstairs, three generously sized bedrooms are accompanied by a full main bathroom, while the primary suite offers ample room for a private sitting area along with a well-appointed ensuite that includes a stand-up shower, full bathtub, and vanity. Large windows throughout the home fill every room with natural light, creating a warm and inviting atmosphere. The finished basement expands your living space with a generous rec room ideal for a children?s play area or TV lounge, along with a cold room, a workshop, laundry room, wood storage area, and additional space in the furnace room?providing flexibility and function for any family. A two-car garage adds convenience and ample storage. Outdoors, the property sits on a large, mature lot with a secluded backyard surrounded by tall, leafy trees that provide privacy and a tranquil space for outdoor play or peaceful relaxation in nature. This is a rare opportunity to own a charming, well-equipped home in one of Charlottetown?s most family-friendly neighborhoods. (id:56351)
Property Details
|
MLS® Number
|
202509632 |
|
Property Type
|
Single Family |
|
Neigbourhood
|
Brighton |
|
Community Name
|
Charlottetown |
|
Amenities Near By
|
Park, Playground, Shopping |
|
Features
|
Treed, Wooded Area, Elevator |
|
Structure
|
Deck |
Building
|
Bathroom Total
|
3 |
|
Bedrooms Above Ground
|
4 |
|
Bedrooms Total
|
4 |
|
Appliances
|
None |
|
Construction Style Attachment
|
Detached |
|
Exterior Finish
|
Brick, Vinyl |
|
Flooring Type
|
Carpeted, Ceramic Tile, Hardwood, Laminate, Vinyl |
|
Foundation Type
|
Poured Concrete |
|
Half Bath Total
|
1 |
|
Heating Fuel
|
Oil |
|
Heating Type
|
Forced Air |
|
Stories Total
|
2 |
|
Total Finished Area
|
2931 Sqft |
|
Type
|
House |
|
Utility Water
|
Municipal Water |
Parking
|
Attached Garage
|
|
|
Parking Space(s)
|
|
Land
|
Access Type
|
Year-round Access |
|
Acreage
|
No |
|
Land Amenities
|
Park, Playground, Shopping |
|
Landscape Features
|
Landscaped |
|
Sewer
|
Municipal Sewage System |
|
Size Irregular
|
.28 |
|
Size Total
|
0.2800|under 1/2 Acre |
|
Size Total Text
|
0.2800|under 1/2 Acre |
Rooms
| Level |
Type |
Length |
Width |
Dimensions |
|
Second Level |
Primary Bedroom |
|
|
12.8x15.3 |
|
Second Level |
Other |
|
|
10x9.3 |
|
Second Level |
Ensuite (# Pieces 2-6) |
|
|
5pc |
|
Second Level |
Bedroom |
|
|
10.6x11.2 |
|
Second Level |
Bedroom |
|
|
12.3x12.3 |
|
Second Level |
Bedroom |
|
|
11.3x11.3 |
|
Second Level |
Bath (# Pieces 1-6) |
|
|
3pc |
|
Basement |
Family Room |
|
|
15.8x28 |
|
Basement |
Laundry Room |
|
|
5.5x14 |
|
Main Level |
Foyer |
|
|
6.3x13.3 |
|
Main Level |
Living Room |
|
|
12.8x25.2 |
|
Main Level |
Den |
|
|
10x13.2 |
|
Main Level |
Dining Room |
|
|
11.6x14.2 |
|
Main Level |
Kitchen |
|
|
12.8x14.8 |
|
Main Level |
Foyer |
|
|
9.2x10 |
|
Main Level |
Bath (# Pieces 1-6) |
|
|
2pc |
https://www.realtor.ca/real-estate/28250729/78-goodwill-avenue-charlottetown-charlottetown


