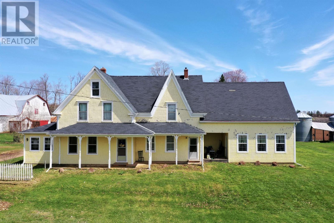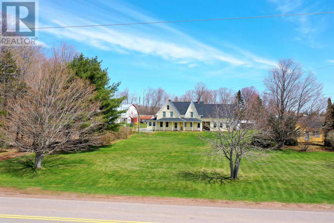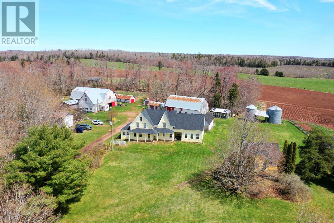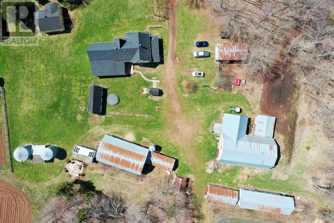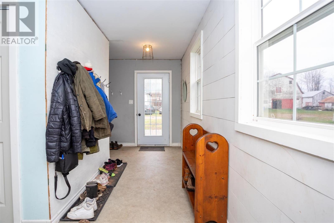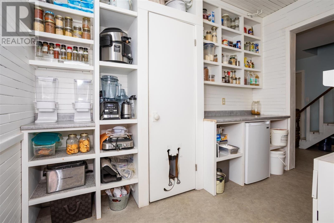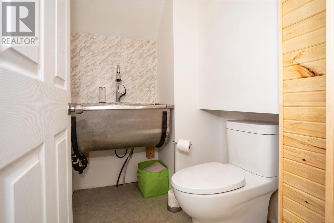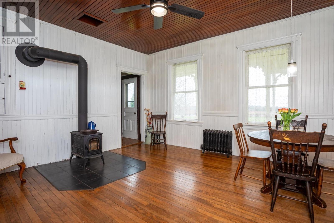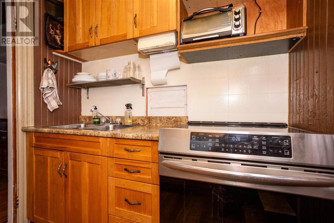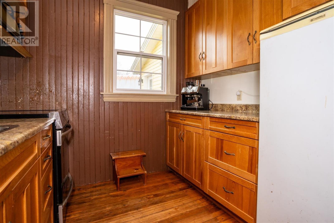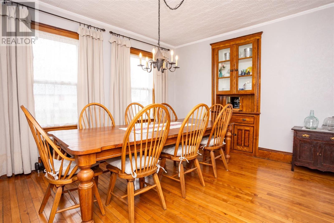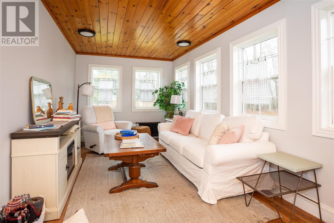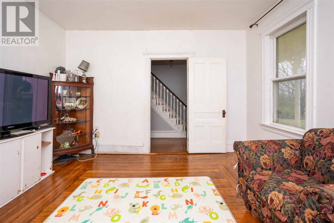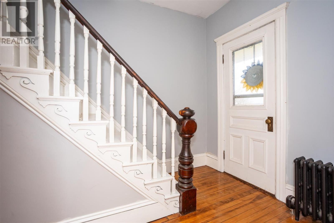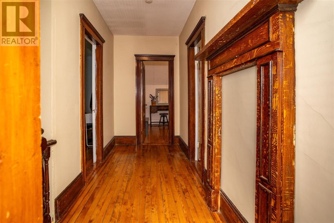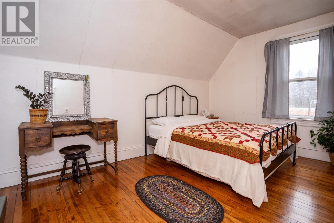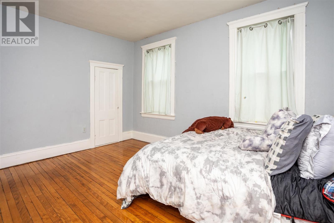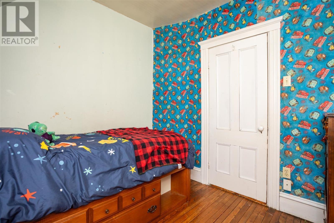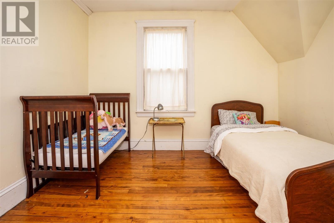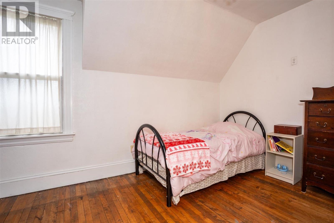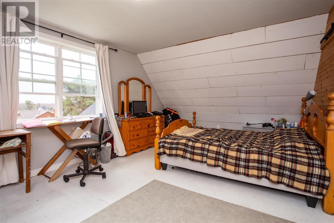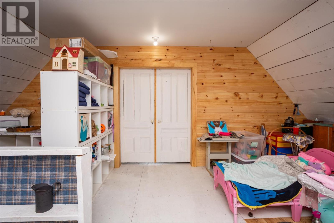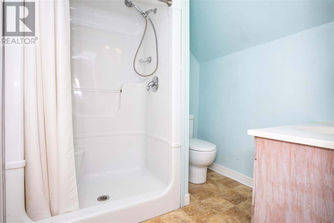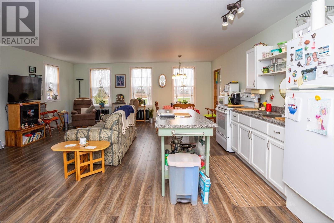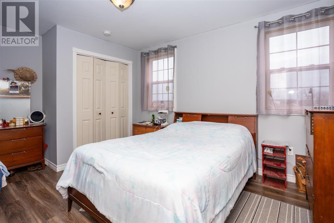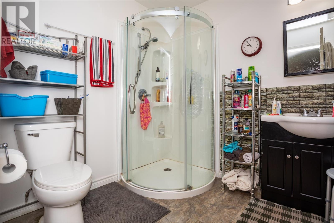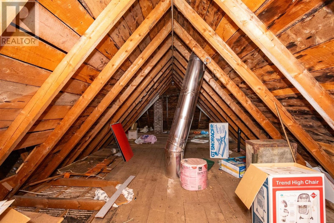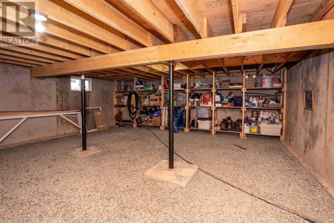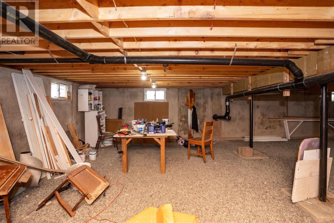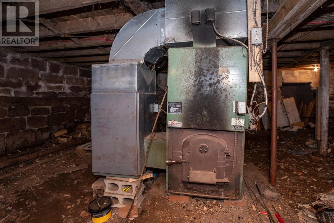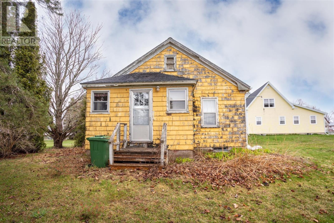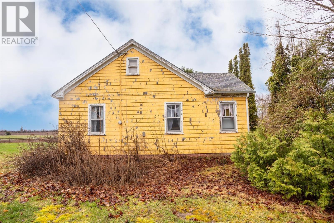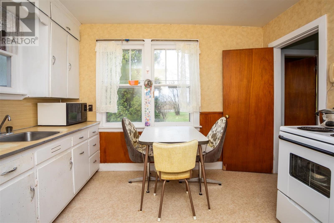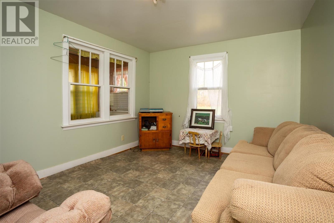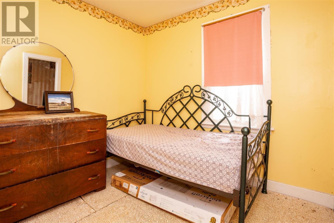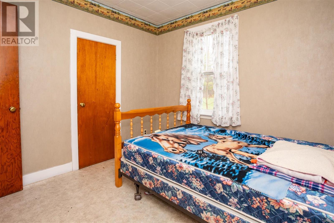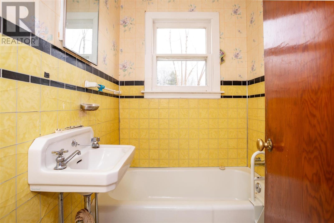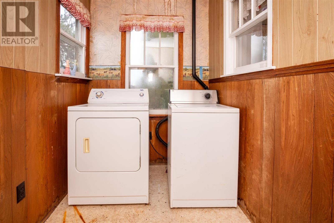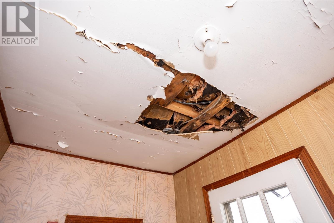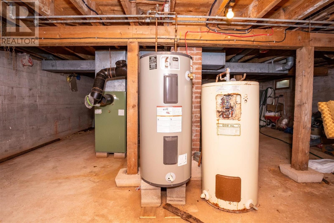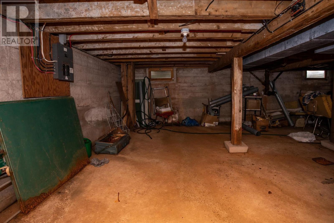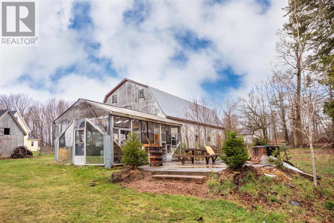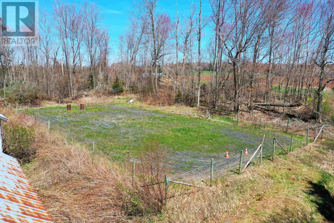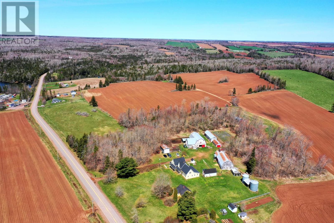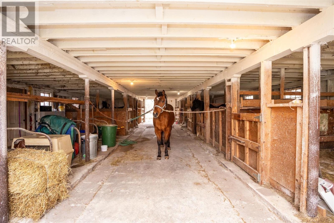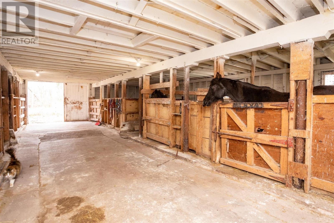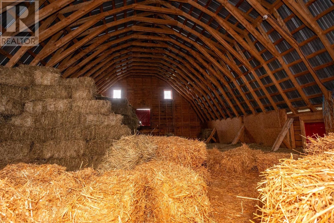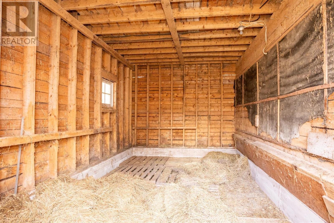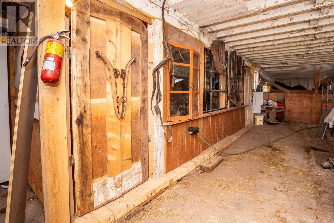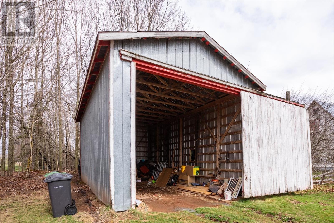6 Bedroom
3 Bathroom
Fireplace
Stove, Radiator
Acreage
$799,000
An exciting opportunity to be the new 'steward' of a generational, rural oasis now ready for its new owners, of which could be you! Exceptional opportunity for large family or multi-generational living (1 Bed, 1 Bath In-law suite attached to Main Home of which has 6 additional bedrooms and a 1/2 bath on the main floor/full Bathroom on the second level)or perhaps you've been dreaming of opening a charming B&B or a Wedding Venue location? Come with your ideas and 778/780 Dover Rd will provide you with the charming location for whatever your heart desires. The Main home boasts traditional charm throughout, from the gorgeous wooden trim, exceptional walk-through pantry to the traditional 'Island kitchen' with its stained wooden ceiling and well-appointed smaller Kitchen, of which houses the appliances. In the Dining Room, there is an original hutch with a pass-through to the kitchen, for serving meals. Above the main entry, there is a large Study/Den + 6th bedroom. Then not to forget about 778 Dover, a charming home, with 2 Beds/1 Bath that while needs some work, offers separate, additional living space. Dreaming of having animals? The many barns, riding paddock, 7.45 +/- acres, offer you great opportunity for so much! Arrange your viewing, soon and prepare to be smitten. Measurements are approximate and must be verified by Purchaser(s) if deemed necessary. - (NOTE: Due to irregular size of Main home exterior, approximate sq footage, is based on interior measurements.) Taxes (based on PEI resident) are combined and are of both parcels (P/O PID 288498 is of the entire parcel of which has not yet been officially conveyed. Approximate, 7.45+/- acres at closing)An additional acreage (approx. 3.68 +/- acres) is also available to purchase. PDS form contains a plethora of more information, as well, there is additional info, uploaded to the listing. Seller prefers a 60 day closing, but open to sooner. 24hr notice for all showings. (id:56351)
Property Details
|
MLS® Number
|
202511737 |
|
Property Type
|
Single Family |
|
Community Name
|
Murray River |
|
Community Features
|
School Bus |
|
Features
|
Treed, Wooded Area, Single Driveway |
|
Structure
|
Barn, Greenhouse, Paddocks/corralls |
Building
|
Bathroom Total
|
3 |
|
Bedrooms Above Ground
|
6 |
|
Bedrooms Total
|
6 |
|
Appliances
|
Stove, Dryer, Washer, Refrigerator |
|
Construction Style Attachment
|
Detached |
|
Exterior Finish
|
Wood Shingles |
|
Fireplace Present
|
Yes |
|
Fireplace Type
|
Woodstove |
|
Flooring Type
|
Hardwood, Wood |
|
Foundation Type
|
Poured Concrete, Stone |
|
Half Bath Total
|
1 |
|
Heating Fuel
|
Electric, Wood |
|
Heating Type
|
Stove, Radiator |
|
Stories Total
|
2 |
|
Total Finished Area
|
2076 Sqft |
|
Type
|
House |
|
Utility Water
|
Well |
Land
|
Access Type
|
Year-round Access |
|
Acreage
|
Yes |
|
Land Disposition
|
Cleared |
|
Sewer
|
Septic System |
|
Size Total Text
|
3 - 10 Acres |
Rooms
| Level |
Type |
Length |
Width |
Dimensions |
|
Second Level |
Bedroom |
|
|
12 x 14 |
|
Second Level |
Bedroom |
|
|
10.7 x 11.7 |
|
Second Level |
Bedroom |
|
|
14.6 x 9.3 |
|
Second Level |
Bedroom |
|
|
9 x 8.8 |
|
Second Level |
Bedroom |
|
|
8.5 x 14.10 |
|
Second Level |
Bedroom |
|
|
21 x 17 |
|
Second Level |
Bath (# Pieces 1-6) |
|
|
7 x 6.8 |
|
Second Level |
Other |
|
|
Bonus Room 21.2x15.2 |
|
Main Level |
Foyer |
|
|
23x7+11x5 |
|
Main Level |
Other |
|
|
Pantry 11x7 |
|
Main Level |
Bath (# Pieces 1-6) |
|
|
5.5 x 4 |
|
Main Level |
Other |
|
|
wood room 4.4 x 5.4 |
|
Main Level |
Eat In Kitchen |
|
|
15.3 x 13.9 |
|
Main Level |
Kitchen |
|
|
8.4 x 7 |
|
Main Level |
Living Room |
|
|
14/3 x 13.9 |
|
Main Level |
Media |
|
|
13 x 13.6 |
|
Main Level |
Den |
|
|
13.3 x 6.10 |
|
Main Level |
Sunroom |
|
|
9.5 x 30 |
|
Main Level |
Dining Room |
|
|
/living 29x19 |
|
Main Level |
Bath (# Pieces 1-6) |
|
|
7 x 7.8 |
|
Main Level |
Bedroom |
|
|
10.9 x 14.6 |
https://www.realtor.ca/real-estate/28342855/778-780-dover-road-780-dover-murray-river-murray-river


