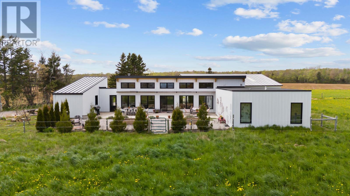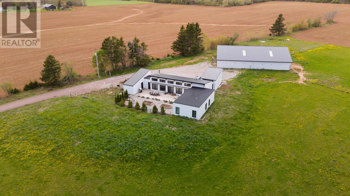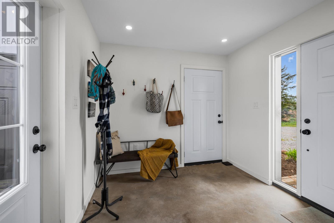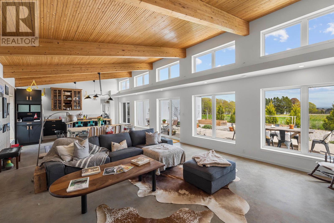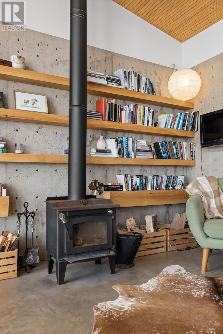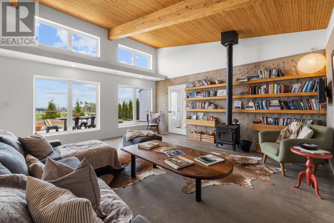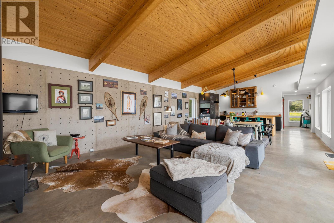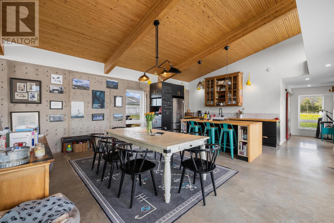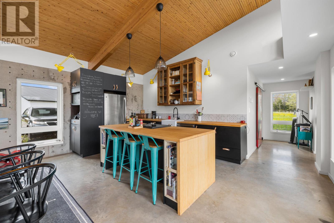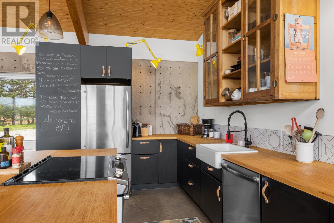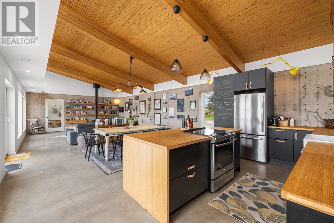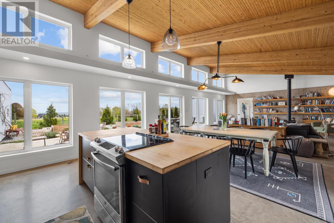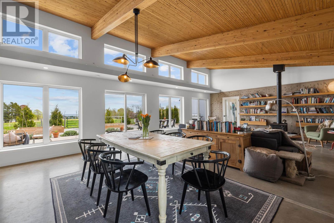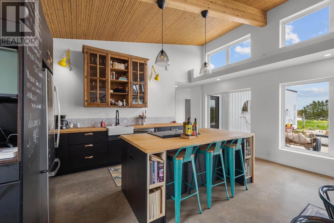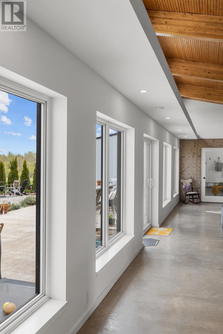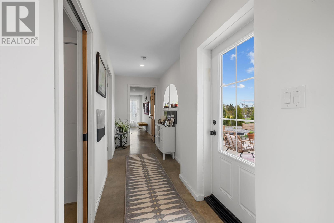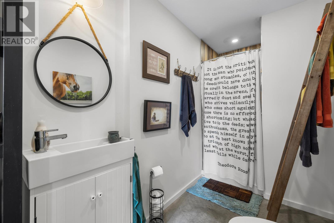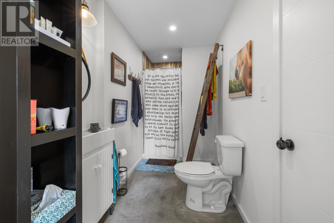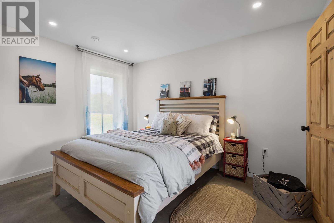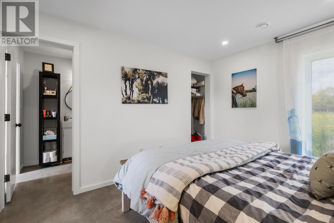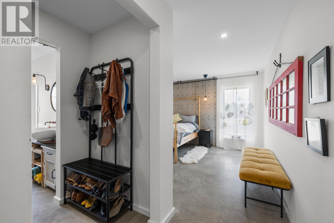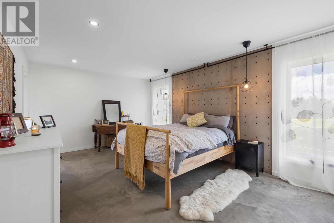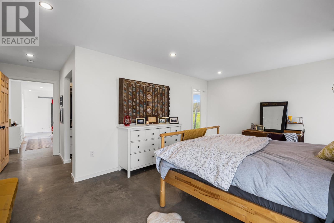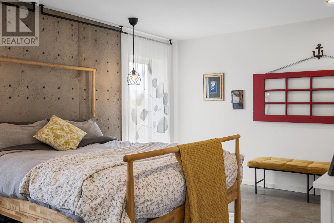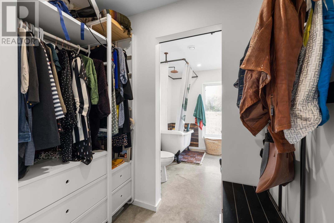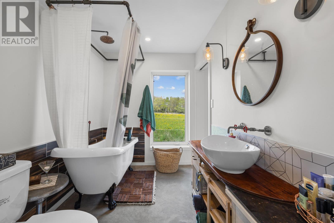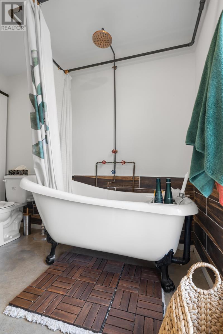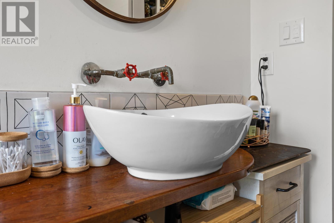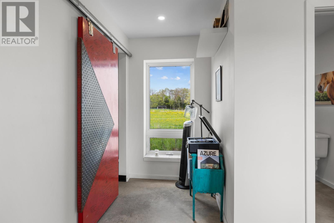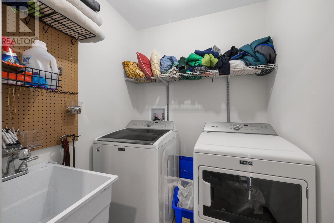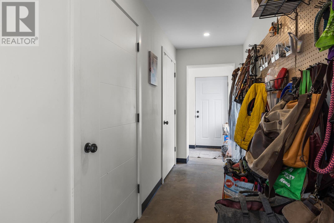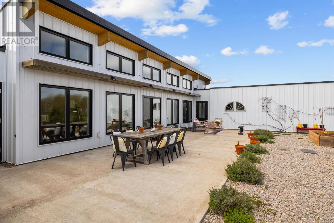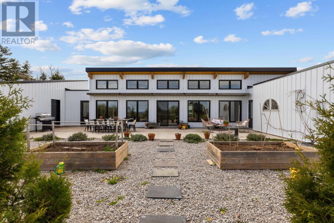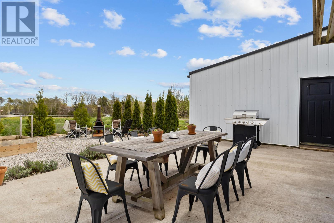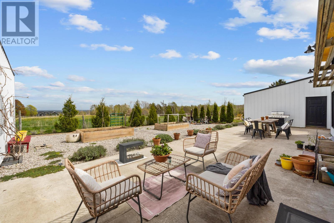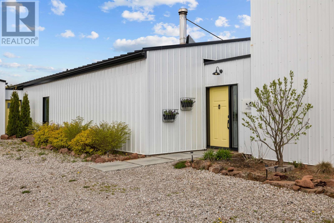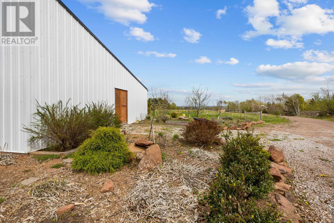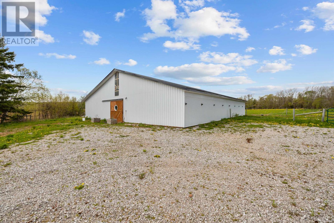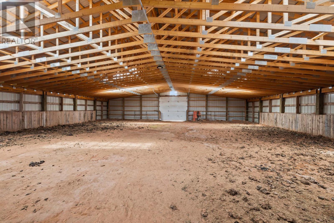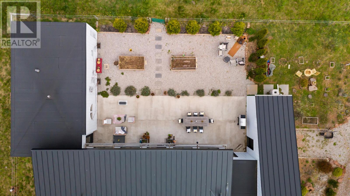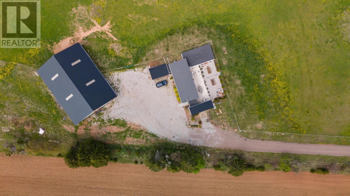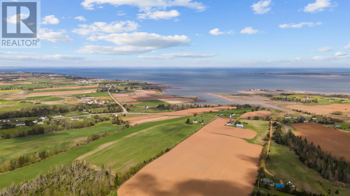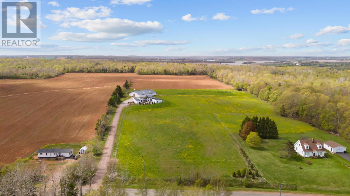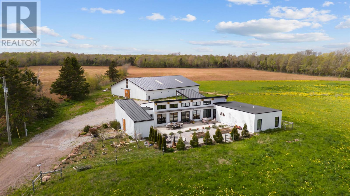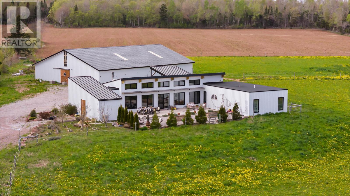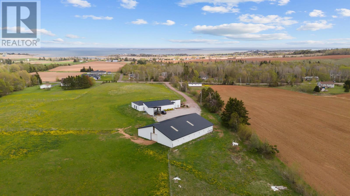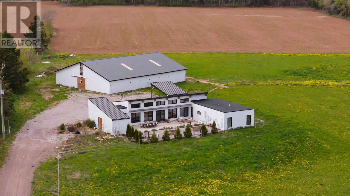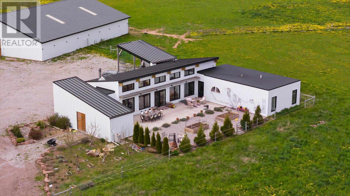2 Bedroom
2 Bathroom
Fireplace
In Floor Heating
Acreage
Landscaped
$999,900
Custom-Built Hobby Farm Oasis Just Minutes from the City Welcome to this stunning five-year-old custom-designed home, nestled on a picturesque 7.5-acre hobby farm with sweeping views of PEI?s south shore. Located just eight minutes from Cornwall and fifteen minutes from Charlottetown, this property offers the perfect balance of peaceful rural living and convenient access to city amenities. Inside, the home impresses with its architectural charm, featuring custom-crafted beams and a vaulted ceiling that draws your eye toward the expansive courtyard. The European-inspired design delivers both character and high energy efficiency, creating a warm and functional living space. This thoughtfully designed home includes: Two bedrooms and two full bathrooms, An open-concept layout that?s ideal for entertaining, A large storage area easily convertible into a third bedroom, A 60x80 livestock arena with direct access to the pasture fields. Enjoy daily convenience with nearby access to a grocery store, bakery, pharmacy, hair salon, and physiotherapy clinic?all within a short drive. For those seeking adventure and outdoor leisure, the area is rich with recreational destinations. Nearby highlights include Argyle Shore Provincial Park, Bonshaw Provincial Park, Skmaqn?Port-la-Joye?Fort Amherst National Historic Site, and three golf courses. The renowned Matos Winery and Distillery also provides the perfect local spot for wine tasting and weekend outings. Whether you're starting a hobby farm, seeking privacy, or simply looking for a unique and peaceful place to call home, this property delivers on all fronts?comfort, charm, functionality, and natural beauty. Schedule your private showing today and experience the unmatched lifestyle this property has to offer. (id:56351)
Property Details
|
MLS® Number
|
202512436 |
|
Property Type
|
Single Family |
|
Community Name
|
Nine Mile Creek |
|
Amenities Near By
|
Golf Course, Park, Playground |
|
Community Features
|
School Bus |
|
Structure
|
Deck, Patio(s), Barn, Paddocks/corralls |
Building
|
Bathroom Total
|
2 |
|
Bedrooms Above Ground
|
2 |
|
Bedrooms Total
|
2 |
|
Appliances
|
Stove, Dishwasher, Dryer, Washer, Refrigerator |
|
Basement Type
|
None |
|
Constructed Date
|
2020 |
|
Construction Style Attachment
|
Detached |
|
Exterior Finish
|
Steel |
|
Fireplace Present
|
Yes |
|
Fireplace Type
|
Woodstove |
|
Flooring Type
|
Concrete |
|
Foundation Type
|
Concrete Slab |
|
Heating Fuel
|
Electric, Wood |
|
Heating Type
|
In Floor Heating |
|
Total Finished Area
|
1800 Sqft |
|
Type
|
House |
|
Utility Water
|
Well |
Parking
Land
|
Acreage
|
Yes |
|
Land Amenities
|
Golf Course, Park, Playground |
|
Land Disposition
|
Cleared, Fenced |
|
Landscape Features
|
Landscaped |
|
Sewer
|
Septic System |
|
Size Irregular
|
7.5 |
|
Size Total
|
7.5000|3 - 10 Acres |
|
Size Total Text
|
7.5000|3 - 10 Acres |
Rooms
| Level |
Type |
Length |
Width |
Dimensions |
|
Main Level |
Mud Room |
|
|
8.3 X 9 |
|
Main Level |
Storage |
|
|
10 X 20 |
|
Main Level |
Living Room |
|
|
20 X 40 |
|
Main Level |
Dining Room |
|
|
Combined |
|
Main Level |
Kitchen |
|
|
Combined |
|
Main Level |
Other |
|
|
18.5 X 9 |
|
Main Level |
Primary Bedroom |
|
|
12.1 X 18.2 |
|
Main Level |
Bedroom |
|
|
9.80 X 12.7 |
https://www.realtor.ca/real-estate/28371720/775-highland-park-road-nine-mile-creek-nine-mile-creek


